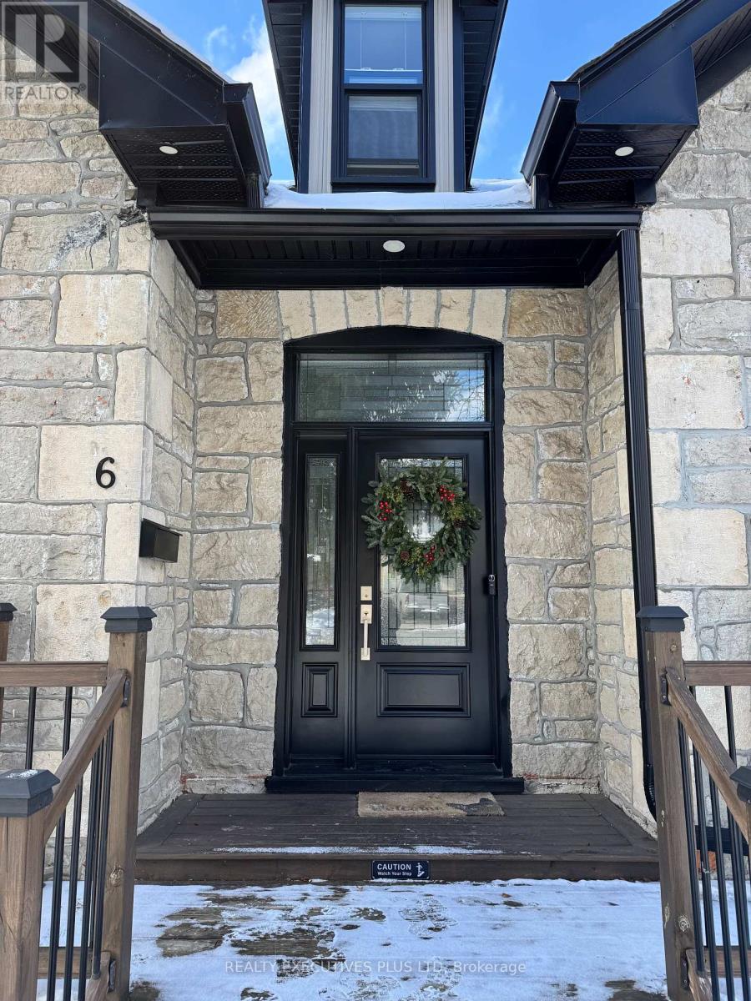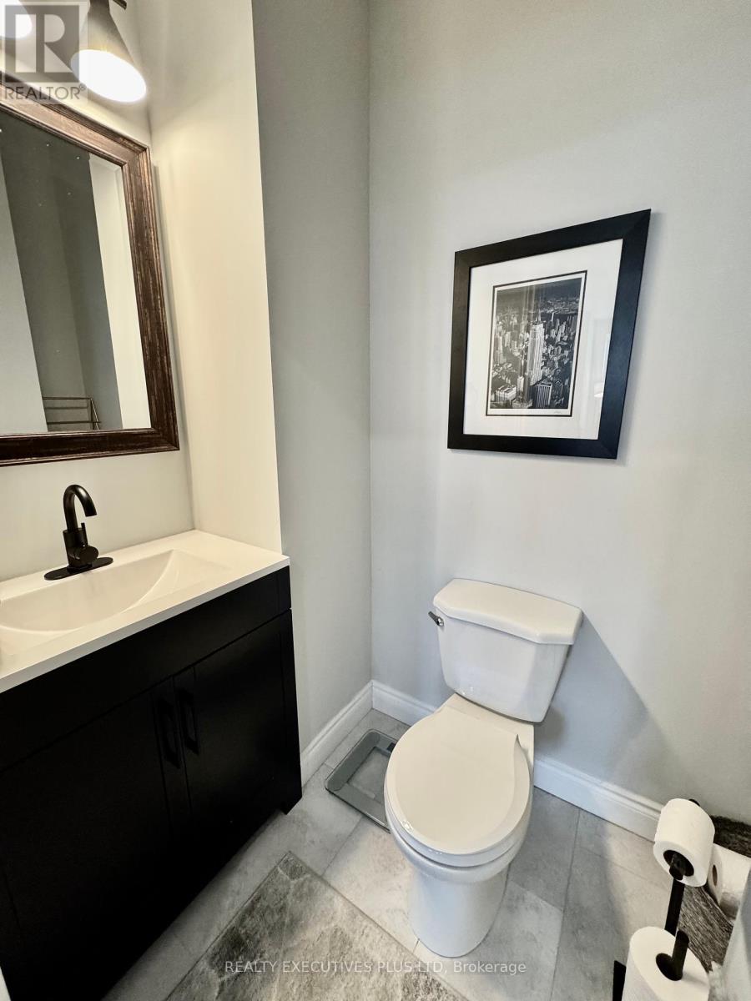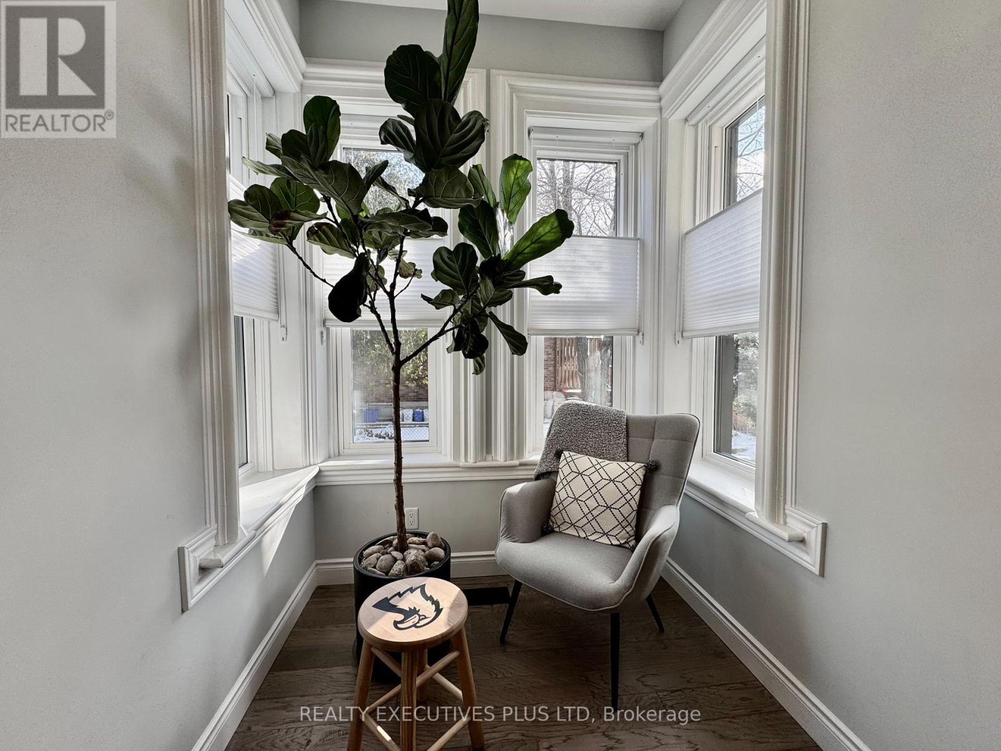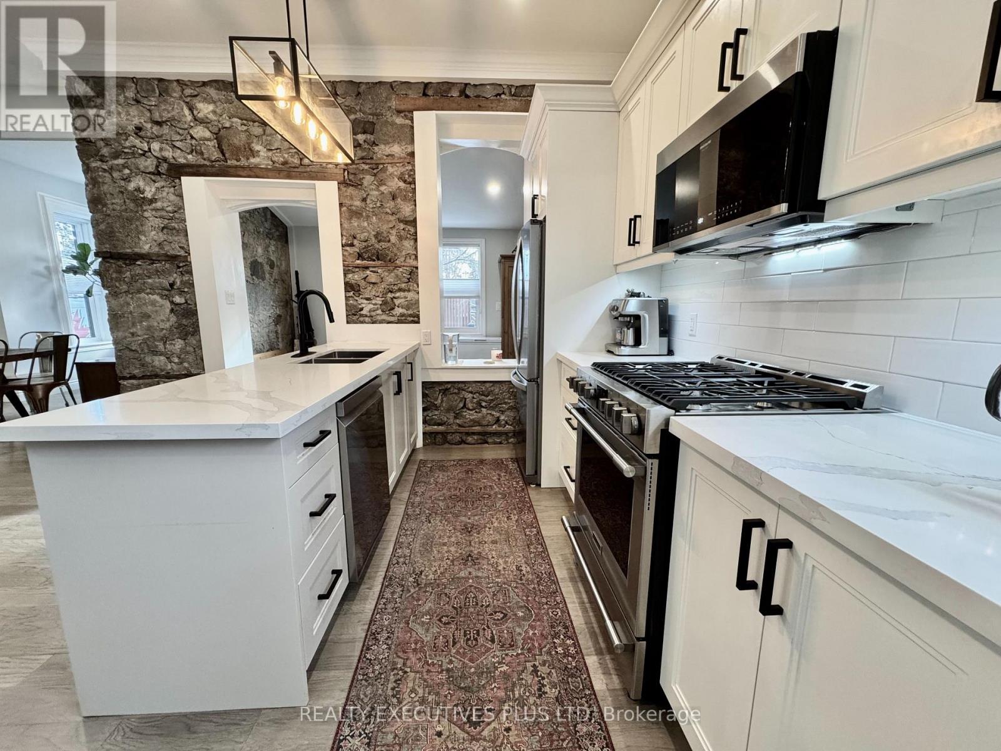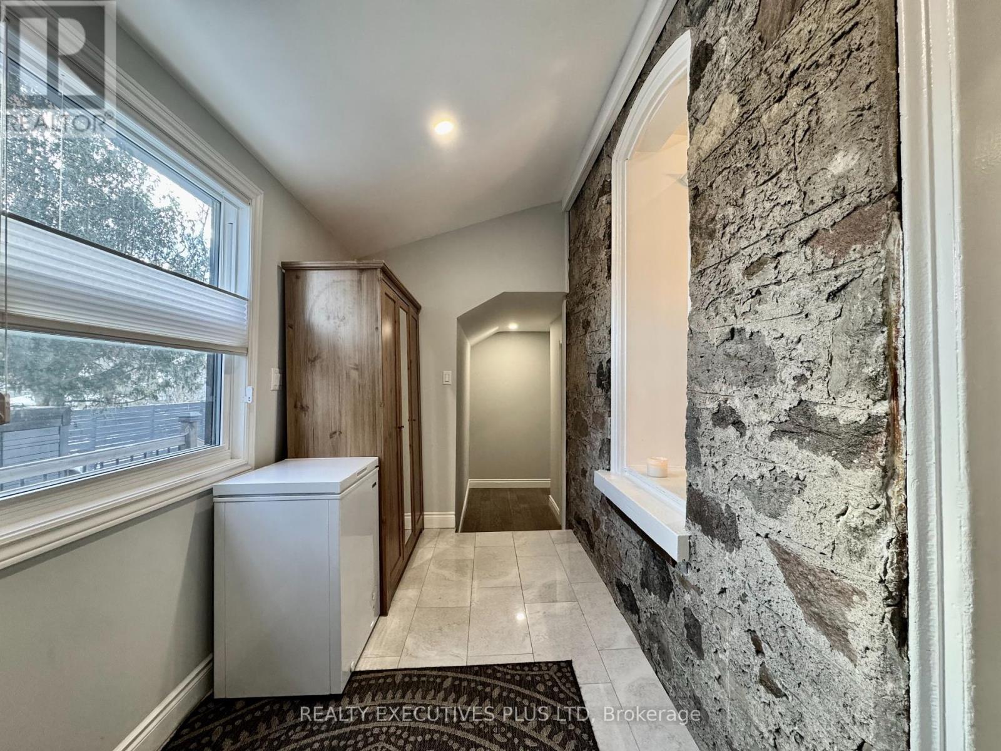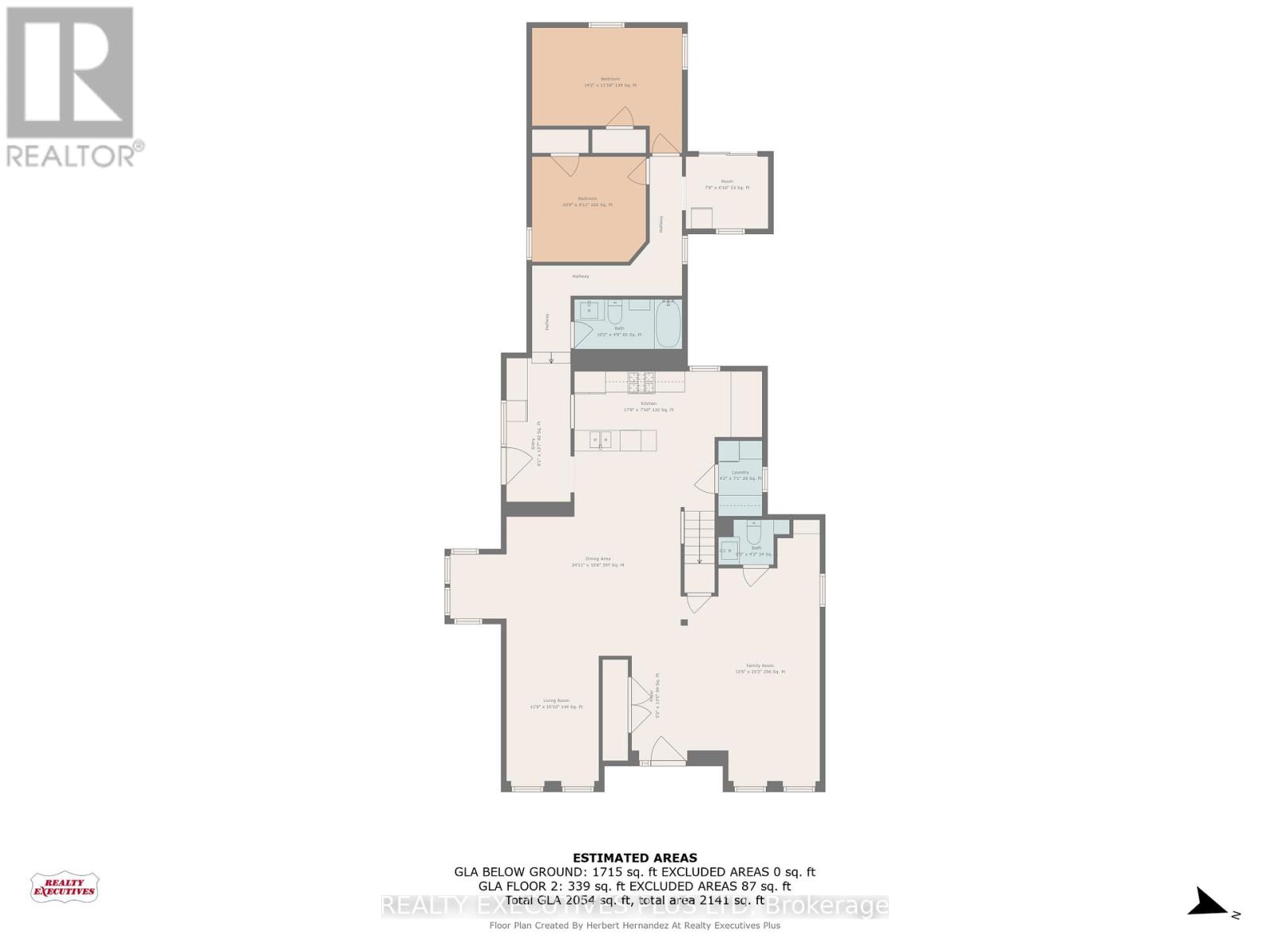$1,235,000
This exceptional property, built around 1889, masterfully blends the grandeur of its High Victorian Gothic design with modern updates and luxurious amenities. Fully renovated in 2020, the home boasts new electrical systems, flooring, upgraded windows and doors, a new roof, plumbing, and state-of-the-art kitchen and bathroom appliances. The original stone exterior has been carefully preserved, allowing the home to retain its timeless charm while offering a sleek, contemporary interior. One of the standout features of this unique home is the stone craftsmanship, which continues inside and enhances the character of the living spaces. The interior is further highlighted by a custom-designed bungaloft layout, ensuring both style and comfort throughout. The backyard is an entertainer's dream, with over $200,000 invested in 2023 transforming the space. It includes a deep, in-ground saltwater pool, professional landscaping, and upgraded composite fencing with a built-in gas BBQ line perfect for hosting gatherings in a private, tranquil setting.The homes thoughtful renovations extend to the roof, which has been spray-foamed for added insulation, ensuring year-round comfort. High 10-foot ceilings create an expansive atmosphere, inviting both relaxation and entertainment in this stunning property. The balance of historical beauty and modern functionality makes this home a truly one-of-a-kind gem. Additional updates include a 200-amp electrical service with a separate 100-amp electrical box in the garage, providing ample power for modern needs. The basement is a low-ceiling unfinished room, housing the furnace, water heater, and electrical panel, offering extra storage space for convenience. This home provides a perfect blend of old-world charm, modern efficiency, and luxurious living in an exceptional setting. **EXTRAS** Water Softener, Hot water tank, furnace (id:54662)
Property Details
| MLS® Number | X11924936 |
| Property Type | Single Family |
| Features | Carpet Free |
| Parking Space Total | 6 |
| Pool Type | Inground Pool |
Building
| Bathroom Total | 3 |
| Bedrooms Above Ground | 3 |
| Bedrooms Total | 3 |
| Amenities | Fireplace(s) |
| Appliances | Dishwasher, Dryer, Refrigerator, Stove, Washer, Window Coverings |
| Basement Type | Crawl Space |
| Construction Style Attachment | Detached |
| Cooling Type | Central Air Conditioning |
| Exterior Finish | Stone |
| Fireplace Present | Yes |
| Fireplace Total | 1 |
| Flooring Type | Hardwood, Tile |
| Foundation Type | Block |
| Half Bath Total | 1 |
| Heating Fuel | Natural Gas |
| Heating Type | Forced Air |
| Stories Total | 1 |
| Size Interior | 2,000 - 2,500 Ft2 |
| Type | House |
| Utility Water | Municipal Water |
Parking
| Detached Garage |
Land
| Acreage | No |
| Sewer | Sanitary Sewer |
| Size Depth | 132 Ft ,8 In |
| Size Frontage | 72 Ft ,10 In |
| Size Irregular | 72.9 X 132.7 Ft |
| Size Total Text | 72.9 X 132.7 Ft|under 1/2 Acre |
| Zoning Description | R4 |
Utilities
| Cable | Available |
| Sewer | Installed |
Interested in 6 Elgin Street N, Cambridge, Ontario N1R 5G7?

Herbert Hernandez
Salesperson
(905) 337-7001
www.youtube.com/embed/vlR0tbtc7c4
www.herberthernandez.ca/
www.facebook.com/HerbertHernandezRealtor
www.linkedin.com/in/herberthernandez/
4310 Sherwoodtowne Blvd 303e
Mississauga, Ontario L4Z 4C4
(905) 278-1900
(905) 848-1918

Joseph Anthony Muscatello
Broker
4310 Sherwoodtowne Blvd 303e
Mississauga, Ontario L4Z 4C4
(905) 278-1900
(905) 848-1918



