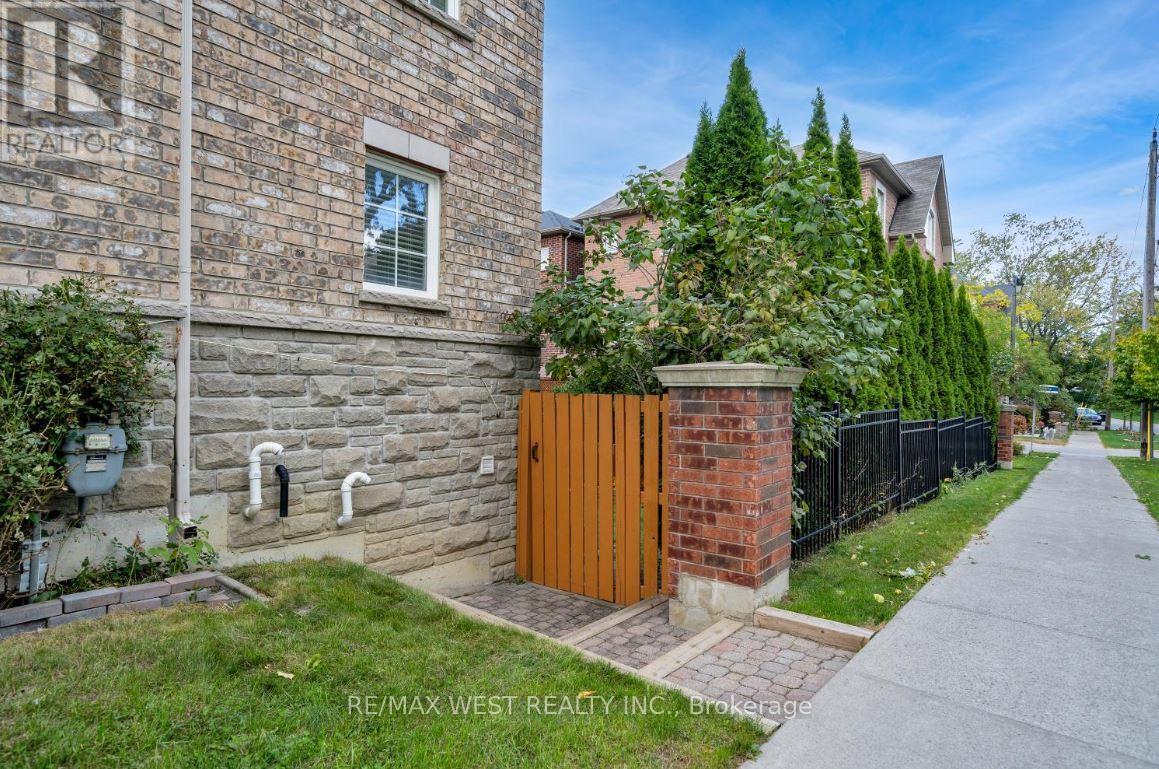$979,000Maintenance, Parcel of Tied Land
$299.13 Monthly
Maintenance, Parcel of Tied Land
$299.13 MonthlyDon't miss out on the opportunity to own in the CITY! This FREEHOLD Executive home (2013 build) is in a quite + mature neighbourhood, nestled in the sought after area of Guildwood. Exceptional living space with 4 floors that have a total square footage of 2500+ of livable space. Featuring 4 bedrooms + 4 Bathrooms + 2 Kitchens with a BONUS In-Law Suite. Plenty of space with a family room, living room and bonus sitting area (combined with dining). Ideal for a large family plus extended family. Enjoy this semi-detached with the feel of a detached home, professionally landscaped + private backyard (walk-out deck). Open concept 2nd floor with spectacular natural lighting tons of large windows + 9 ft ceilings. Showcasing the 2nd -3rd floors is a stunning open staircase with a cathedral-like window. This 4 bedroom home has a large Primary bedroom with a large walk-in closet + ensuite bathroom (4 pieces).The neighbourhood: Near the Scarborough Golf Course, all amenities, shopping + public transit. Great for commuters: minutes from the Guildwood GO Station + approx. 30 mins. to Toronto City Centre. This quite and mature neighbourhood boasts lots of green space, echoed by the tree lined and winding roads typical of the neighbourhood. **EXTRAS** Garage + total 2 car parking + Amble Visitors Parking on a Private Road with Playground/Park. Tankless water system (on-demand hot) + Sump Pump (id:54662)
Property Details
| MLS® Number | E9398684 |
| Property Type | Single Family |
| Neigbourhood | Upper Guild |
| Community Name | Guildwood |
| Amenities Near By | Park, Place Of Worship, Public Transit |
| Community Features | Community Centre |
| Equipment Type | None |
| Features | Irregular Lot Size, Flat Site, Lighting, Level, Sump Pump, In-law Suite |
| Parking Space Total | 2 |
| Rental Equipment Type | None |
| Structure | Deck, Patio(s), Porch |
Building
| Bathroom Total | 4 |
| Bedrooms Above Ground | 3 |
| Bedrooms Below Ground | 1 |
| Bedrooms Total | 4 |
| Appliances | Garage Door Opener Remote(s), Water Heater - Tankless, Blinds, Dryer, Refrigerator, Stove, Washer, Window Coverings |
| Basement Development | Finished |
| Basement Type | N/a (finished) |
| Construction Style Attachment | Semi-detached |
| Cooling Type | Central Air Conditioning |
| Exterior Finish | Brick |
| Fire Protection | Smoke Detectors |
| Flooring Type | Laminate, Tile, Hardwood, Carpeted |
| Foundation Type | Concrete |
| Half Bath Total | 1 |
| Heating Fuel | Natural Gas |
| Heating Type | Forced Air |
| Stories Total | 3 |
| Size Interior | 2,000 - 2,500 Ft2 |
| Type | House |
| Utility Water | Municipal Water |
Parking
| Garage |
Land
| Acreage | No |
| Fence Type | Fenced Yard |
| Land Amenities | Park, Place Of Worship, Public Transit |
| Landscape Features | Landscaped |
| Sewer | Sanitary Sewer |
| Size Depth | 74 Ft ,6 In |
| Size Frontage | 31 Ft |
| Size Irregular | 31 X 74.5 Ft ; 69.31ft X 31.04 X 74.66 X 31.04 |
| Size Total Text | 31 X 74.5 Ft ; 69.31ft X 31.04 X 74.66 X 31.04|under 1/2 Acre |
| Zoning Description | Residential |
Utilities
| Cable | Available |
| Sewer | Installed |
Interested in 6 Dale Avenue, Toronto, Ontario M1J 3J5?

Paula Susan Stamp
Salesperson
(416) 564-2417
www.stampitsold.com/
1678 Bloor St., West
Toronto, Ontario M6P 1A9
(416) 769-1616
(416) 769-1524
www.remaxwest.com








































