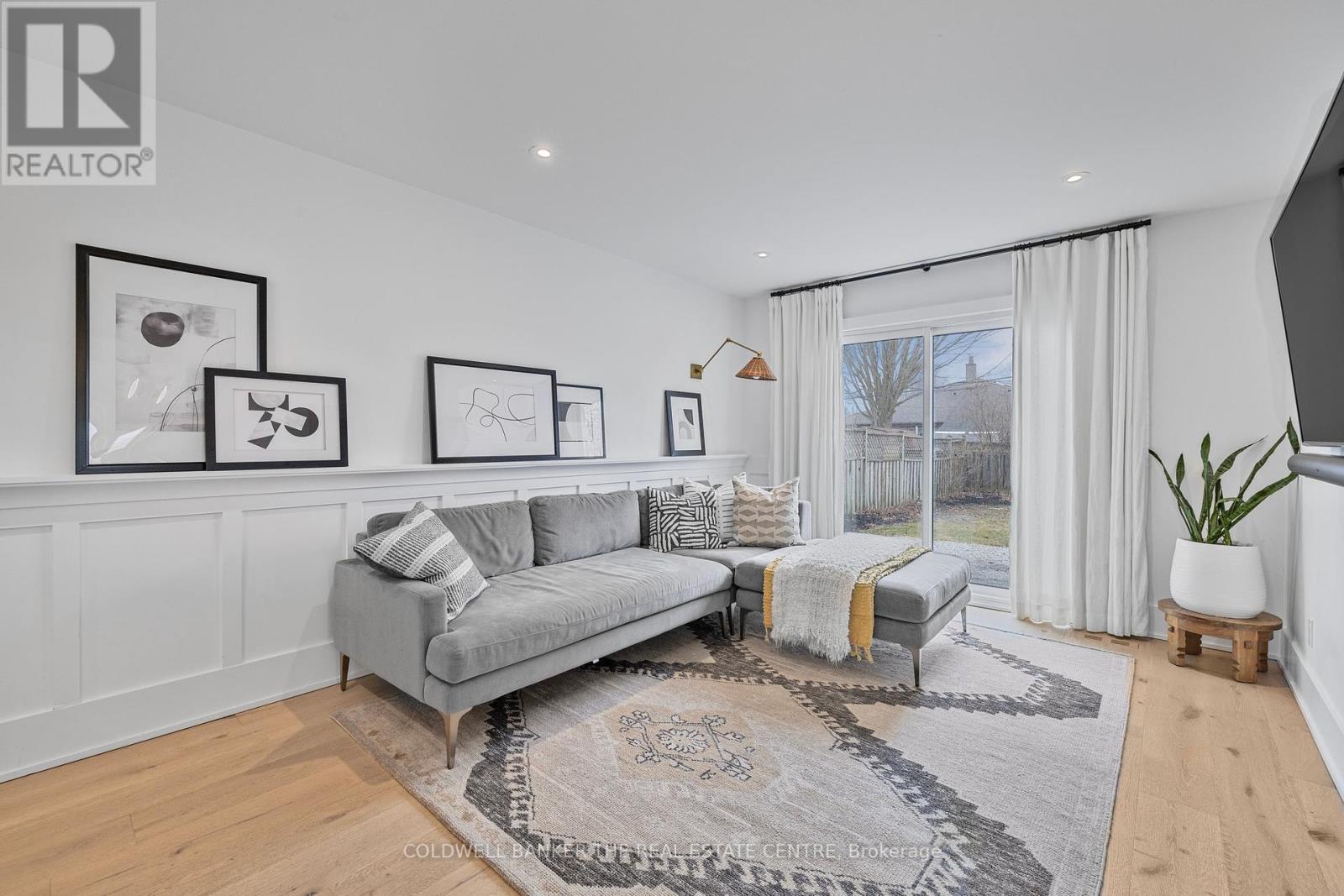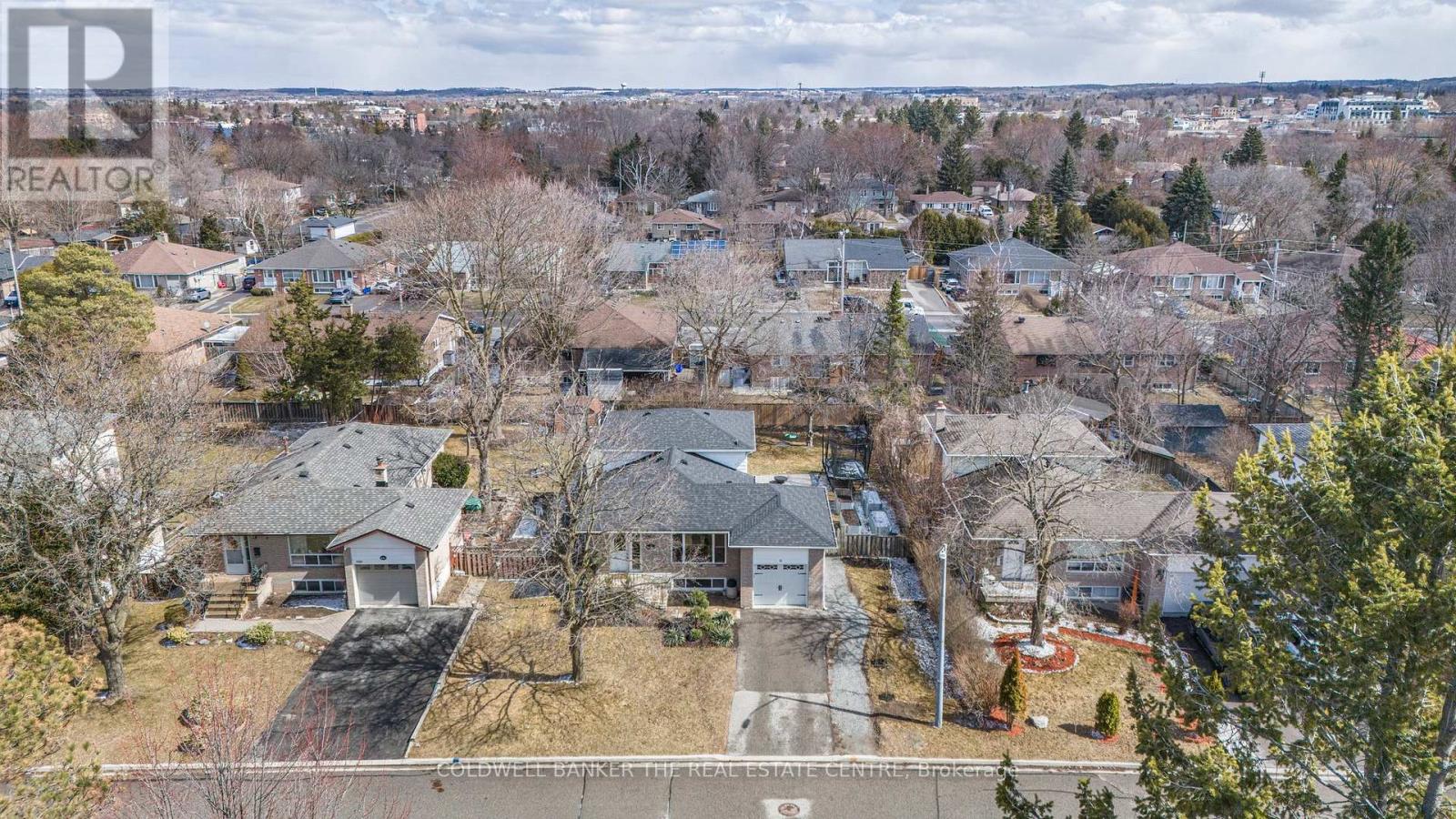$1,420,000
Welcome to 6 Boulding Drive, Aurora Where Designer Elegance Meets Practical Living. Step into this beautifully updated 3-bedroom home, set on a generous 60ft x 117ft lot in one of Auroras most sought-after neighbourhoods close to great shopping, schools, transit and easy access to highways 404 & 400. Featuring a stunning designer open-concept kitchen by Michele Berwick Design, this space is a true showpiece complete with a Shaws Fire Clay farmhouse sink, Perrin & Rowe faucet, Handstone Quartz countertops, Rejuvenation cabinet hardware, and a custom Venetian plaster hood and walls. The main level showcases wide-plank engineered hardwood floors and elegant plaster-finished walls in the dining area, while the upper-level 4-piece bathroom has been thoughtfully renovated with designer finishes. The cozy primary bedroom offers spacious proportions and a custom built-in wardrobe, while the secondary bedrooms also feature hardwood floors, large windows and custom closets, maximizing style and functionality. Outside, enjoy lush landscaping with a blooming Magnolia + lilac trees, four organic raised garden beds in galvanized steel basins, and the groundwork has been laid for a spacious rear patio, perfect for summer entertaining. Additional highlights include: New roof (2023); Upgraded R-50 insulation (2021); mostly Updated windows (2021); Garage with Epoxy flooring & slatwall storage system; Separate side entrance, ideal for in-law suite or income potential; Finished basement with large windows and additional storage via crawl space. There is also Bonus Investment Potential as The designer kitchen has attracted attention on Peerspace.com, renting at $200/hour for professional shoots offering potential for supplemental income. This is more than a home its a lifestyle opportunity. Dont miss your chance to own this one-of-a-kind property in Aurora. (id:54662)
Property Details
| MLS® Number | N12047124 |
| Property Type | Single Family |
| Neigbourhood | Aurora Heights |
| Community Name | Aurora Heights |
| Amenities Near By | Public Transit, Schools |
| Community Features | Community Centre |
| Equipment Type | Water Heater - Gas |
| Features | Level Lot |
| Parking Space Total | 3 |
| Rental Equipment Type | Water Heater - Gas |
Building
| Bathroom Total | 2 |
| Bedrooms Above Ground | 3 |
| Bedrooms Total | 3 |
| Age | 51 To 99 Years |
| Appliances | Water Heater, Dishwasher, Garage Door Opener, Range, Window Coverings, Refrigerator |
| Basement Development | Finished |
| Basement Type | N/a (finished) |
| Construction Style Attachment | Detached |
| Construction Style Split Level | Backsplit |
| Cooling Type | Central Air Conditioning |
| Exterior Finish | Aluminum Siding, Brick |
| Flooring Type | Hardwood, Laminate |
| Foundation Type | Poured Concrete |
| Half Bath Total | 1 |
| Heating Fuel | Natural Gas |
| Heating Type | Forced Air |
| Size Interior | 1,100 - 1,500 Ft2 |
| Type | House |
| Utility Water | Municipal Water |
Parking
| Attached Garage | |
| Garage |
Land
| Acreage | No |
| Fence Type | Fenced Yard |
| Land Amenities | Public Transit, Schools |
| Sewer | Sanitary Sewer |
| Size Depth | 117 Ft |
| Size Frontage | 60 Ft |
| Size Irregular | 60 X 117 Ft |
| Size Total Text | 60 X 117 Ft |
| Zoning Description | R2 |
Utilities
| Cable | Available |
| Sewer | Installed |
Interested in 6 Boulding Drive, Aurora, Ontario L4G 2V7?

Darcy Toombs
Broker
www.toombsteam.ca/
www.facebook.com/ToombsTeam
twitter.com/darcytoombs
www.linkedin.com/in/darcytoombs
425 Davis Dr
Newmarket, Ontario L3Y 2P1
(905) 895-8615
(905) 895-0314













































