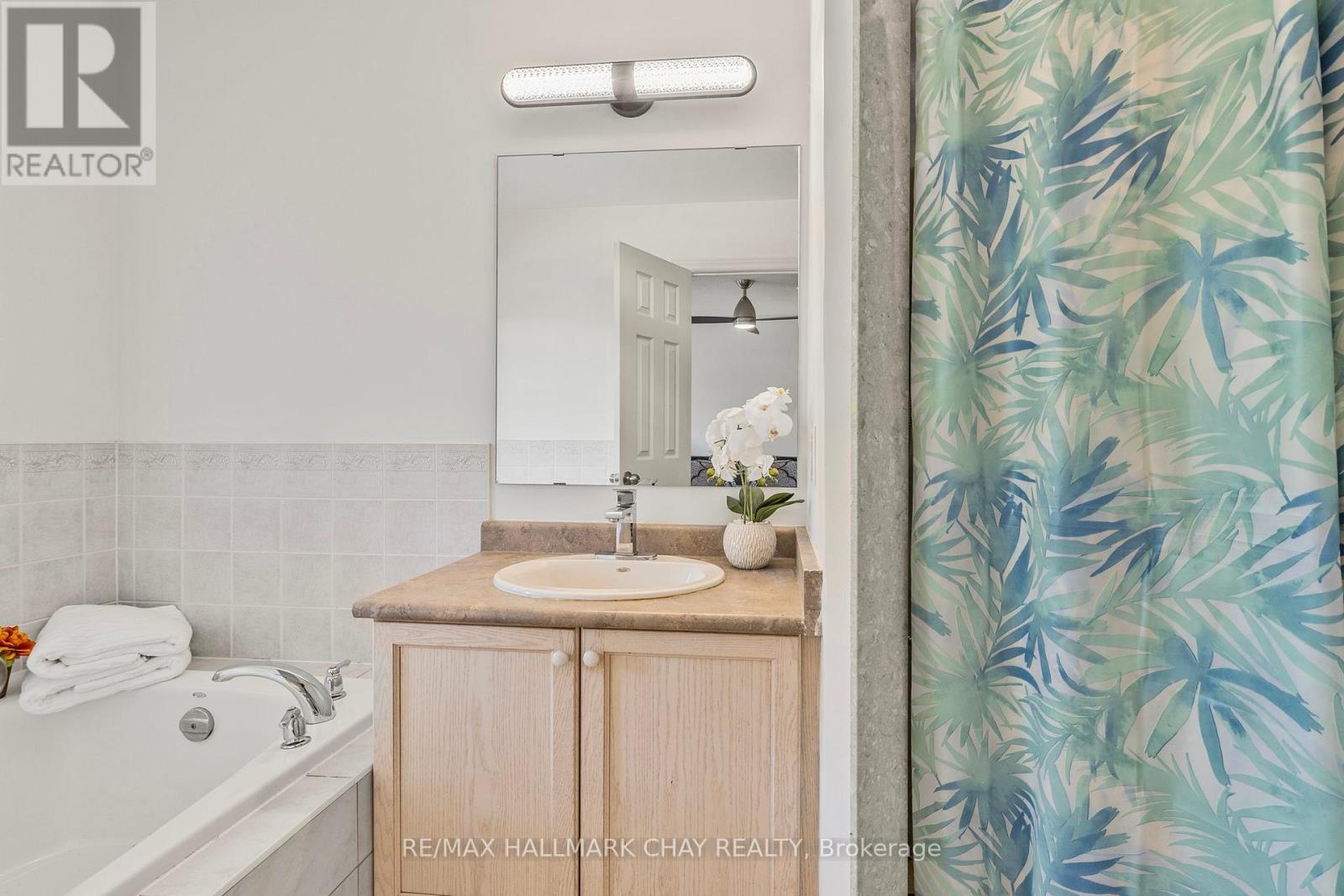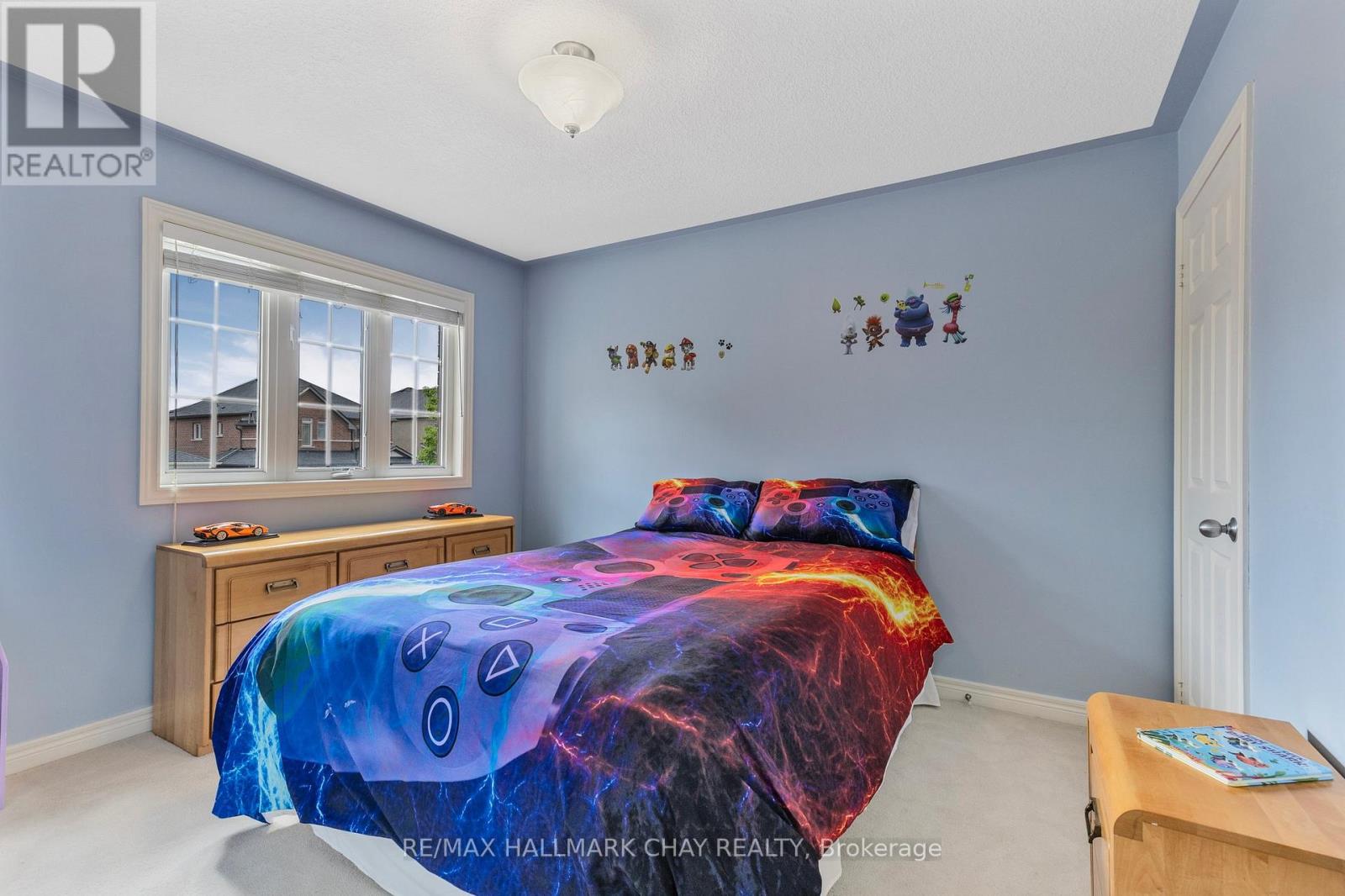$799,000
4 Bedroom Family Home Nestled In Family Friendly Neighbourhood In Growing Town Of Bradford! Welcoming Foyer Leads To Spacious Formal Dining Room, Perfect For Hosting Any Occasion With Large Windows Overlooking Front Yard & Laminate Flooring Throughout. Cozy Living Room Features Gas Fireplace With Stone Accent Feature Wall, Large Windows Overlooking Backyard, & Flows Nicely Into Breakfast Area & Kitchen! Kitchen Boasts Stainless Steel Appliances, Double Sink, Ceramic Backsplash, & Tile Flooring, With A Breakfast Area & Walk-Out To Backyard Patio! Upstairs, Primary Bedroom Includes Broadloom Flooring, Walk-In Closet + Second Closet, & 4 Piece Ensuite, Plus A Bonus Walk-Out To Private Balcony Overlooking The Neighbourhood, Perfect For Enjoying A Peaceful Morning On A Summer Day, Or Unwinding After A Long Day Watching The Sunset! 3 Additional Bedrooms With Broadloom Flooring, Closet Space, & Large Windows, & 4 Piece Bathroom! Fully Finished Basement With Spacious Rec Room & Laundry Room With A Cold Cellar For Extra Storage. Fully Fenced Backyard Features Large Patio, Hot Water Tap, Wiring For Above Ground Pool, & Garden Shed For All Your Gardening Supplies! Stamped Concrete Driveway & Front Walk Way With 2 Driveway Parking Spaces & No Sidewalk! Ideal Location Right Beside Alan Kuzmich Park & A Short Drive To All Major Amenities Including Grocery Stores, Bradford Community Centre, Shopping, Restaurants, & Quick Access To Highway 400! (id:59911)
Property Details
| MLS® Number | N12191575 |
| Property Type | Single Family |
| Community Name | Bradford |
| Amenities Near By | Park, Public Transit, Schools |
| Community Features | Community Centre, School Bus |
| Equipment Type | Water Heater |
| Features | Irregular Lot Size |
| Parking Space Total | 3 |
| Rental Equipment Type | Water Heater |
| Structure | Patio(s), Porch, Shed |
Building
| Bathroom Total | 3 |
| Bedrooms Above Ground | 4 |
| Bedrooms Total | 4 |
| Amenities | Fireplace(s) |
| Appliances | Water Heater, Dishwasher, Dryer, Microwave, Hood Fan, Stove, Washer, Window Coverings |
| Basement Development | Finished |
| Basement Type | Full (finished) |
| Construction Style Attachment | Detached |
| Cooling Type | Central Air Conditioning |
| Exterior Finish | Brick |
| Fireplace Present | Yes |
| Fireplace Total | 1 |
| Flooring Type | Laminate, Tile, Carpeted |
| Foundation Type | Unknown |
| Half Bath Total | 1 |
| Heating Fuel | Natural Gas |
| Heating Type | Forced Air |
| Stories Total | 2 |
| Size Interior | 1,500 - 2,000 Ft2 |
| Type | House |
| Utility Water | Municipal Water |
Parking
| Attached Garage | |
| Garage |
Land
| Acreage | No |
| Fence Type | Fully Fenced, Fenced Yard |
| Land Amenities | Park, Public Transit, Schools |
| Sewer | Sanitary Sewer |
| Size Depth | 110 Ft ,2 In |
| Size Frontage | 41 Ft ,2 In |
| Size Irregular | 41.2 X 110.2 Ft |
| Size Total Text | 41.2 X 110.2 Ft|under 1/2 Acre |
Utilities
| Cable | Available |
| Electricity | Installed |
| Sewer | Installed |
Interested in 6 Booth Street, Bradford West Gwillimbury, Ontario L3Z 0A3?

Curtis Goddard
Broker
www.noworries.ca/
www.facebook.com/TheCurtisGoddardTeam?ref=bookmarks
www.linkedin.com/profile/view?id=AAIAABAYnnoBBiGl18dT3T-tKF14YZ3k-XYsRfk&trk=nav_responsive_
450 Holland St West #4
Bradford, Ontario L3Z 0G1
(705) 722-7100

Michelle Renauld
Salesperson
noworries.ca/
450 Holland St West #4
Bradford, Ontario L3Z 0G1
(705) 722-7100
























