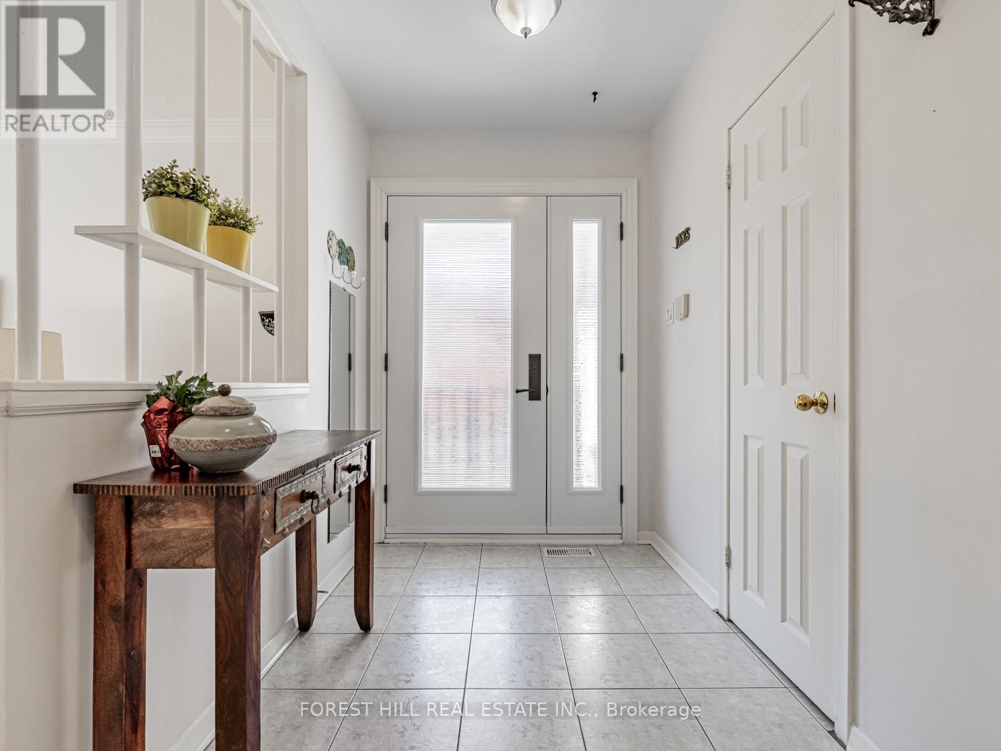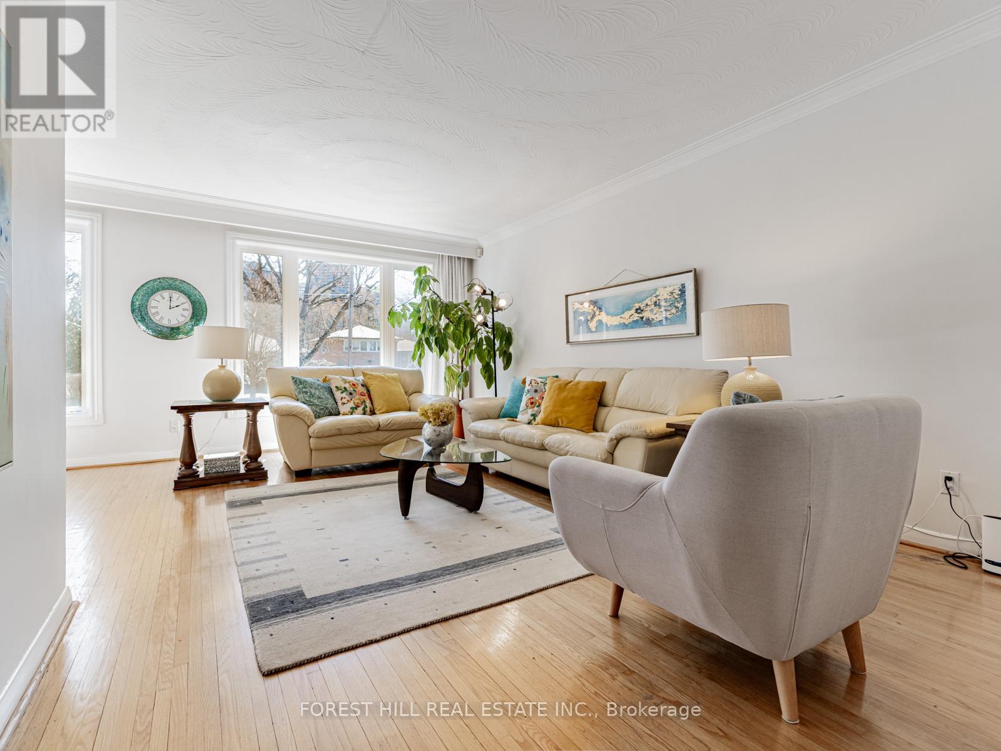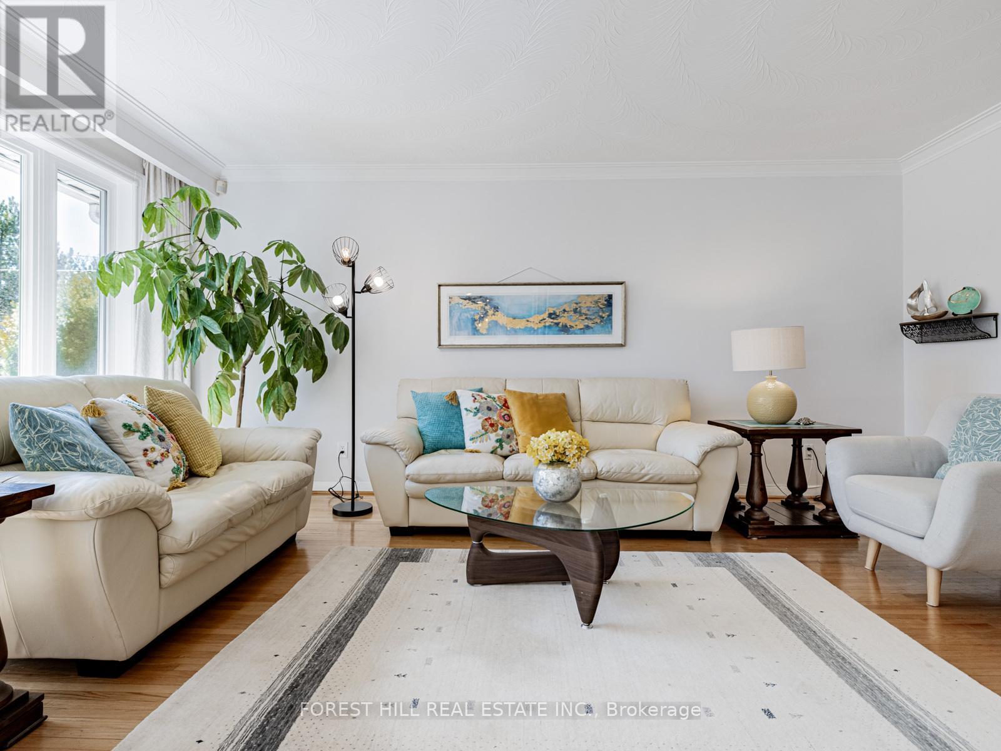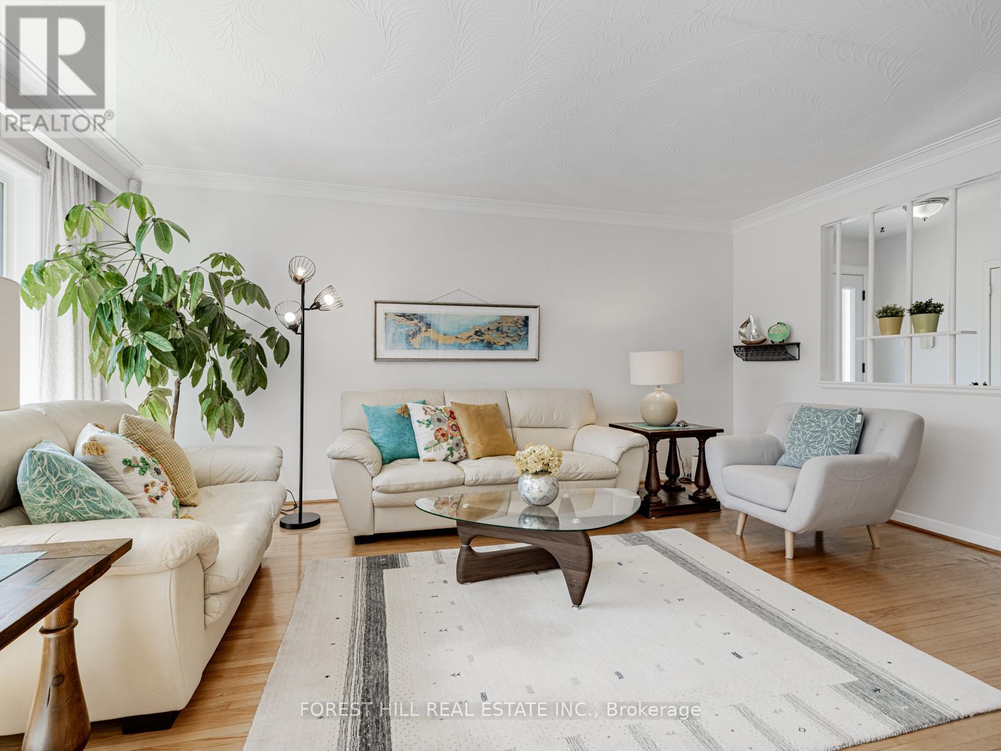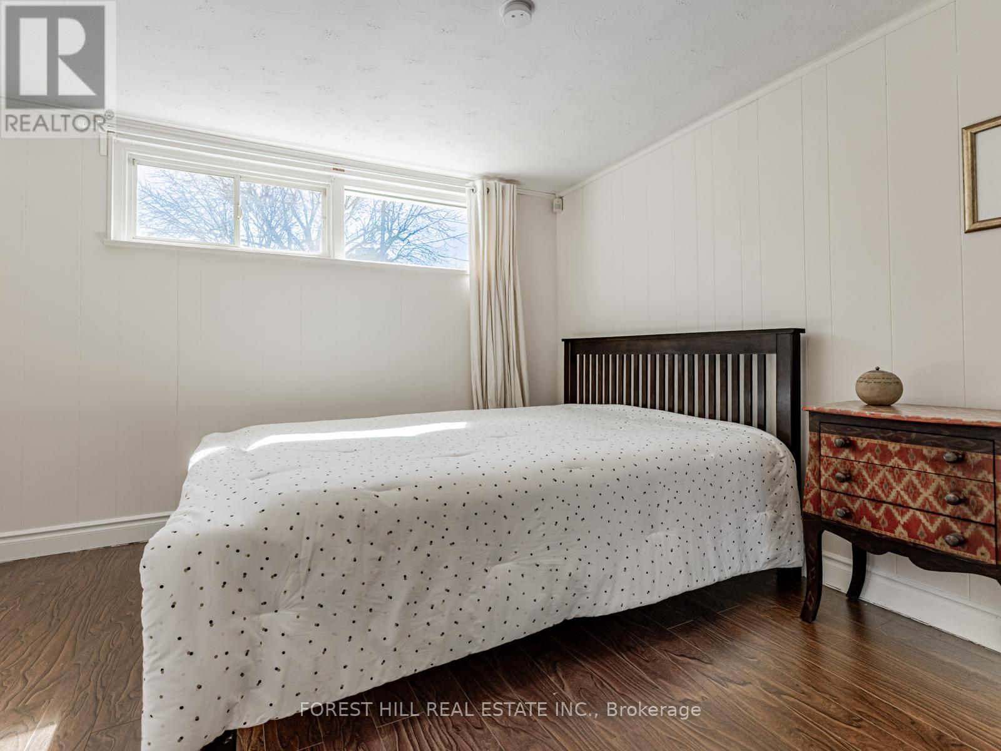$1,938,000
***Extraordinary LOT-----------"50Ft x 151.75Ft"-------------PREMIUM VALUE, POOL-SIZED----------DEEP LOT**Spacious**Updated**Upgraded**Charming & Livable**existing bungalow TO LIVE-----FACING TO A CITY PARK----- In prestigious Bayview Village**This delightful family home offers a large foyer & Spacious Layout with Sizeable & Sun-drenched, Living/Dining rooms thru large windows & Overlooking a City-park & City-skyline**The family size kitchen provides a functional space+eat-in area**Features well-laid & all super bright bedrooms with overlooking a deep/beautiful backyard**Fully finished spacious/bright basement with a separate entrance(2separate units------Potential rental income $$$)-------Fabulous family home**Suitable for End-user/Families to live now & Investors to rent-out & Builders to build luxurious family home here-----ONE OF A KIND LAND on 50Ft x 151.75Ft pool sized land & Spacious/Move-in condition & Potential rental income family sized/existing bungalow in prestigious Bayview Village area***Top-Ranked school--Earl Haig SS***ONE OF A KIND ,PREMIUM VALUE LAND-------"50Ft x 151.75Ft" Land in Prestigious Bayview Village Neighbourhood****Convenient Location To Parks,Schools,TTC & Hwys (id:59911)
Property Details
| MLS® Number | C12078611 |
| Property Type | Single Family |
| Neigbourhood | Bayview Village |
| Community Name | Bayview Village |
| Parking Space Total | 5 |
Building
| Bathroom Total | 3 |
| Bedrooms Above Ground | 3 |
| Bedrooms Below Ground | 2 |
| Bedrooms Total | 5 |
| Appliances | Dishwasher, Dryer, Stove, Washer, Window Coverings, Refrigerator |
| Architectural Style | Raised Bungalow |
| Basement Development | Finished |
| Basement Features | Separate Entrance |
| Basement Type | N/a (finished) |
| Construction Style Attachment | Detached |
| Cooling Type | Central Air Conditioning |
| Exterior Finish | Brick |
| Fireplace Present | Yes |
| Flooring Type | Hardwood, Ceramic, Laminate |
| Heating Fuel | Natural Gas |
| Heating Type | Forced Air |
| Stories Total | 1 |
| Size Interior | 1,100 - 1,500 Ft2 |
| Type | House |
| Utility Water | Municipal Water |
Parking
| Attached Garage | |
| Garage |
Land
| Acreage | No |
| Sewer | Sanitary Sewer |
| Size Depth | 151 Ft ,9 In |
| Size Frontage | 50 Ft |
| Size Irregular | 50 X 151.8 Ft |
| Size Total Text | 50 X 151.8 Ft |
| Zoning Description | Residential |
Utilities
| Cable | Available |
| Sewer | Installed |
Interested in 6 Arrowstook Road, Toronto, Ontario M2K 1J9?

Bella Lee
Broker
15 Lesmill Rd Unit 1
Toronto, Ontario M3B 2T3
(416) 929-4343
Nina Moslehi-Baharanchi
Salesperson
15 Lesmill Rd Unit 1
Toronto, Ontario M3B 2T3
(416) 929-4343
