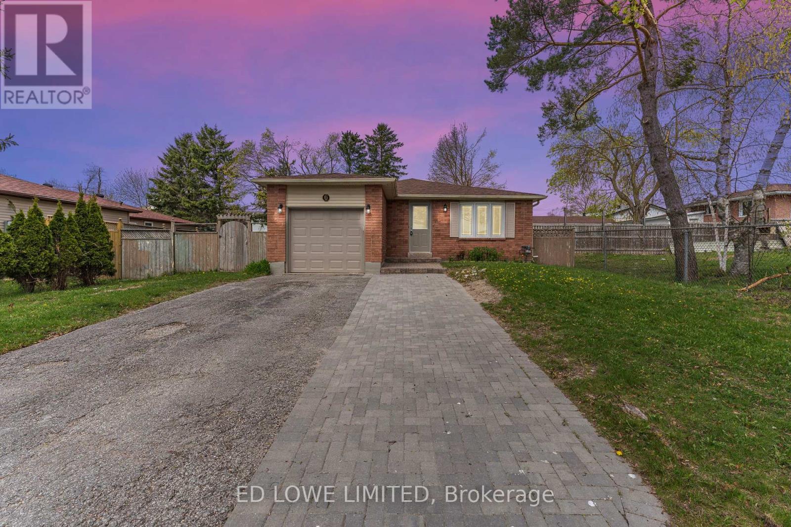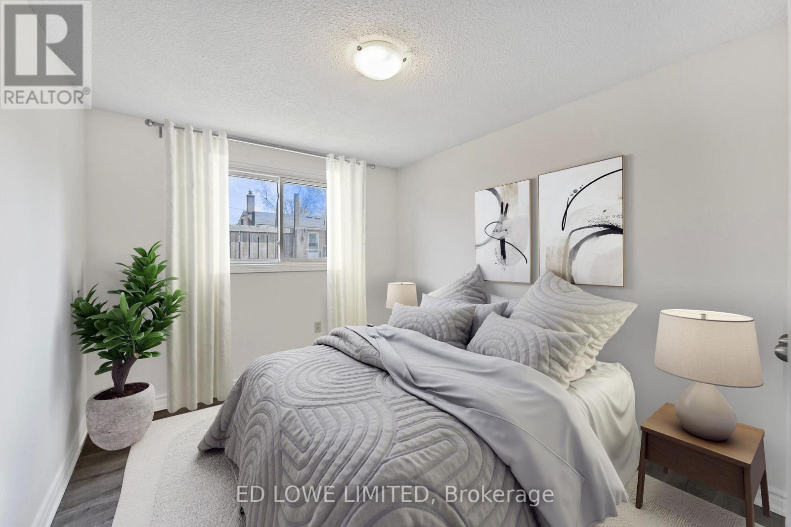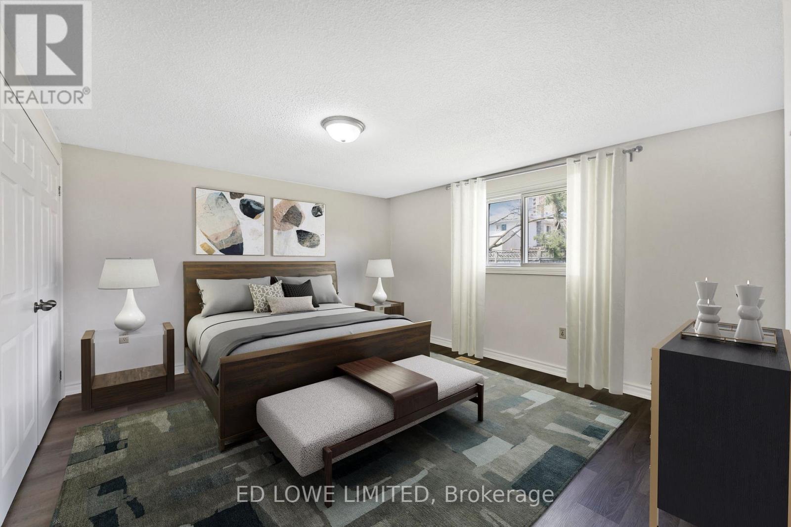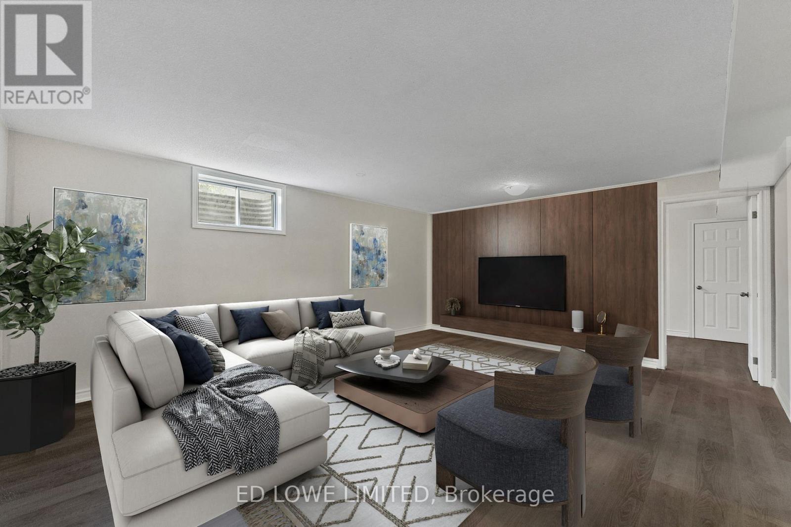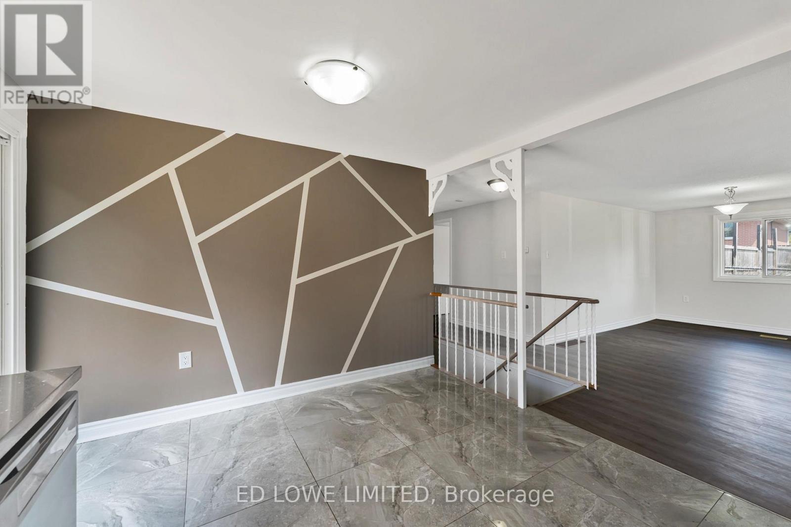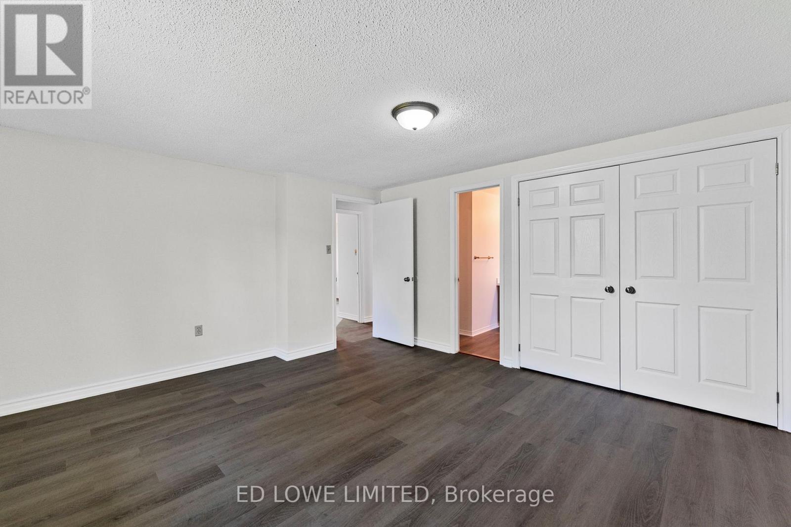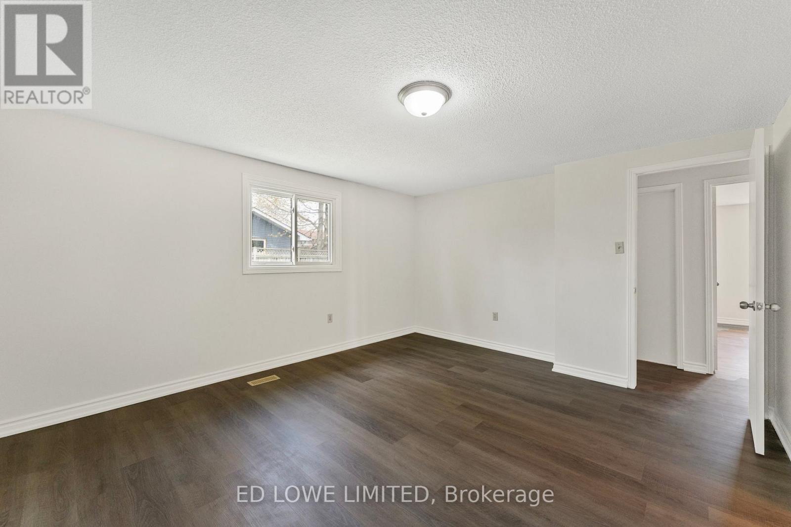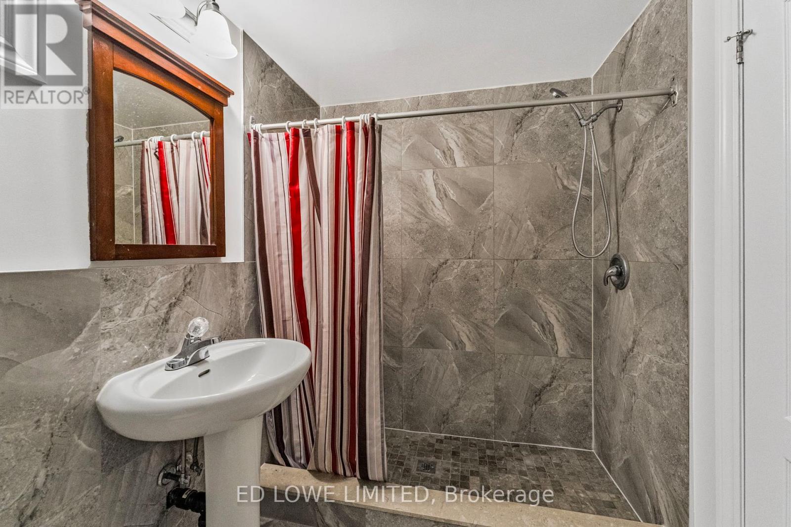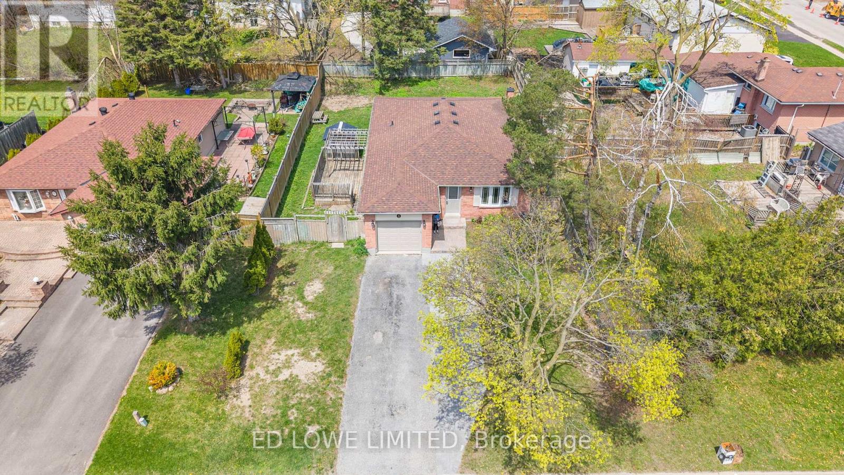$849,000
This Beautiful, renovated top-to-bottom open concept rare to find bungalow ~2,500 of living space, creating a stylish and move-in-ready home. 3 large size bedrooms on the main floor with an open concept living dining space. Kitchen includes an eat in area with direct access to the back yard with a large patio deck. Newly renovated 3-piece washrooms on main and basement.Basement fully finish with a large open living space along with 3 additional good size bedrooms and a full 3-piece washroom, laundry room. Possibility to convert basement into a duplex at buyers seeking approval from city. Private backyard, large space can be use for relaxing or entertaining. Located in a lovely, mature neighbourhood within walking distance to bus stops, top restaurants, shopping, a recreation centre, Georgian Mall and Bayfield Mall plus quick access to Highway 400 for convenient commuting. Beautifully designed, in a peaceful, family-friendly community with walking distance of all amenities. Very high demand area in North side Barrie. Note - Photos of listing are virtually staged. (id:59911)
Property Details
| MLS® Number | S12138335 |
| Property Type | Single Family |
| Neigbourhood | Tall Trees |
| Community Name | Sunnidale |
| Amenities Near By | Public Transit, Schools |
| Community Features | School Bus |
| Parking Space Total | 3 |
| View Type | View, City View |
Building
| Bathroom Total | 2 |
| Bedrooms Above Ground | 3 |
| Bedrooms Below Ground | 3 |
| Bedrooms Total | 6 |
| Age | 31 To 50 Years |
| Appliances | Dryer, Hood Fan, Stove, Washer, Refrigerator |
| Architectural Style | Bungalow |
| Basement Development | Finished |
| Basement Type | N/a (finished) |
| Construction Style Attachment | Detached |
| Cooling Type | Central Air Conditioning |
| Exterior Finish | Brick, Vinyl Siding |
| Fireplace Present | Yes |
| Foundation Type | Concrete |
| Heating Fuel | Natural Gas |
| Heating Type | Forced Air |
| Stories Total | 1 |
| Size Interior | 1,100 - 1,500 Ft2 |
| Type | House |
| Utility Water | Municipal Water |
Parking
| Attached Garage | |
| Garage |
Land
| Acreage | No |
| Fence Type | Fenced Yard |
| Land Amenities | Public Transit, Schools |
| Sewer | Sanitary Sewer |
| Size Depth | 120 Ft |
| Size Frontage | 57 Ft ,7 In |
| Size Irregular | 57.6 X 120 Ft |
| Size Total Text | 57.6 X 120 Ft |
| Zoning Description | Res |
Utilities
| Cable | Installed |
| Electricity | Installed |
| Sewer | Installed |
Interested in 6 Argyle Road, Barrie, Ontario L4N 6P9?
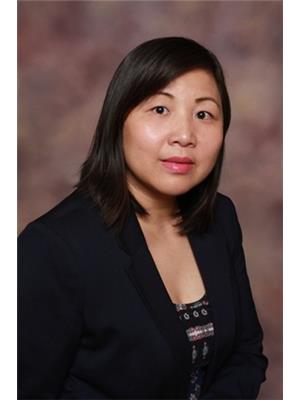
Jessica Ngo
Salesperson
(647) 309-3588
edlowerealestate.com/
47 Mills Road #6
Barrie, Ontario L4N 6H4
(705) 726-3871
(705) 726-8260
edlowerealestate.com/
