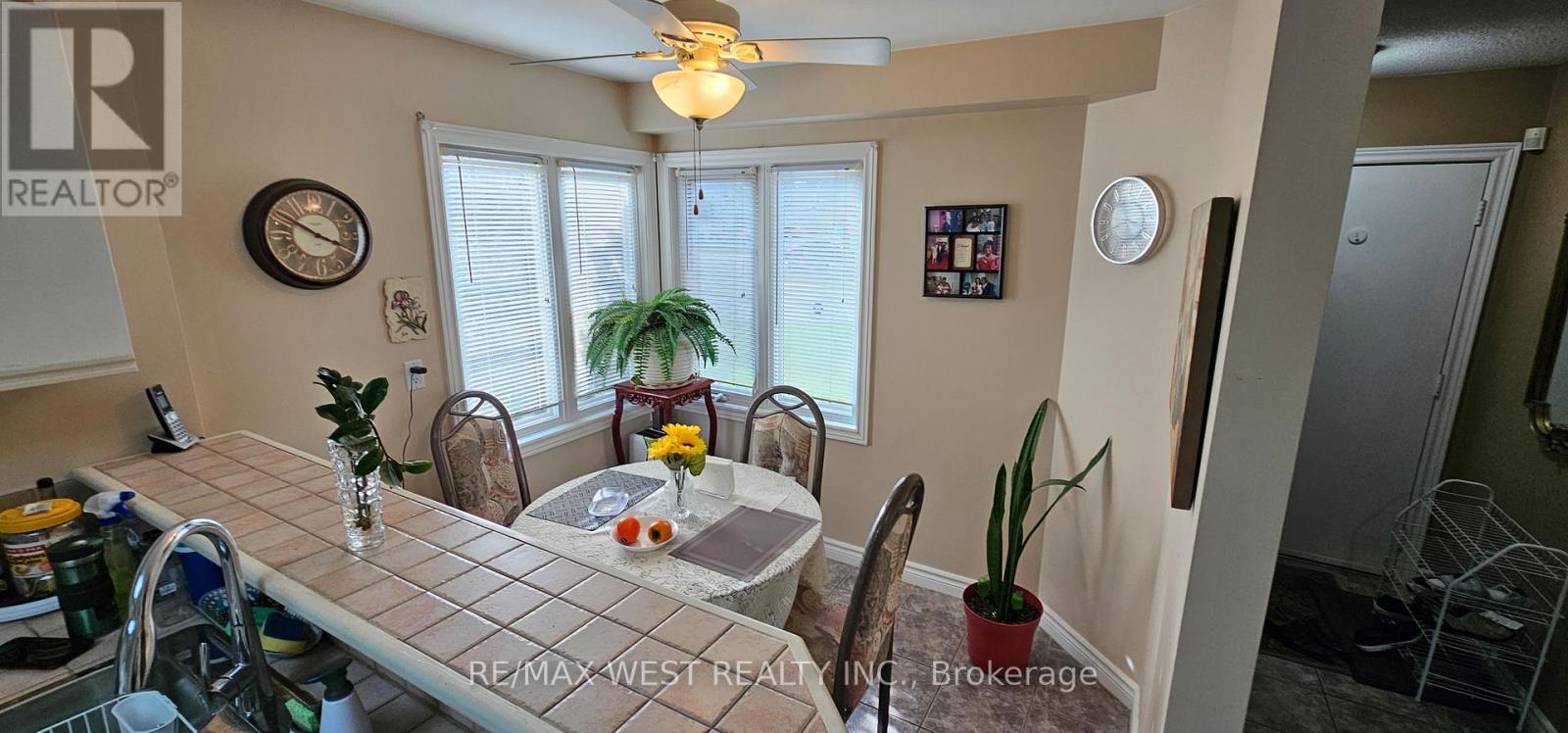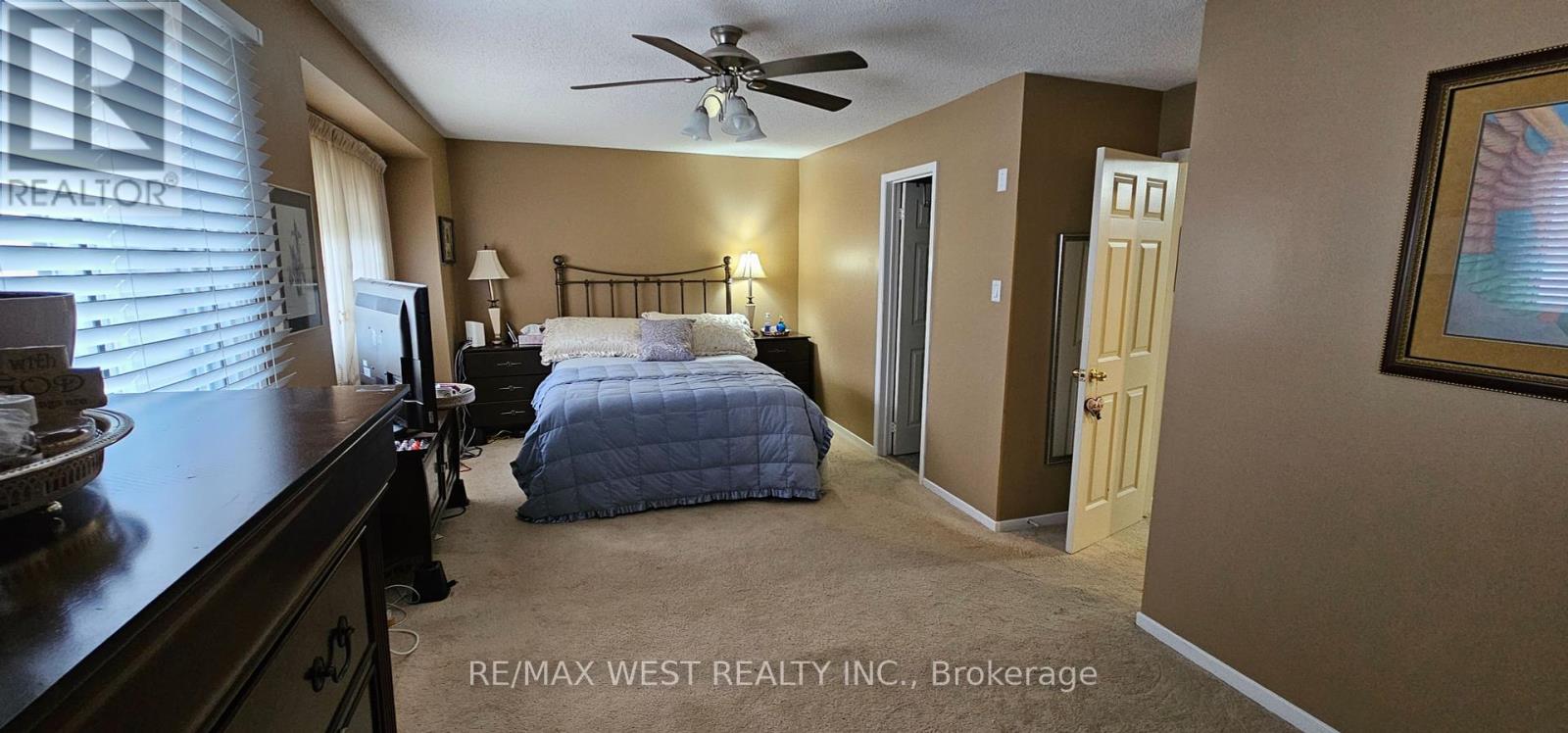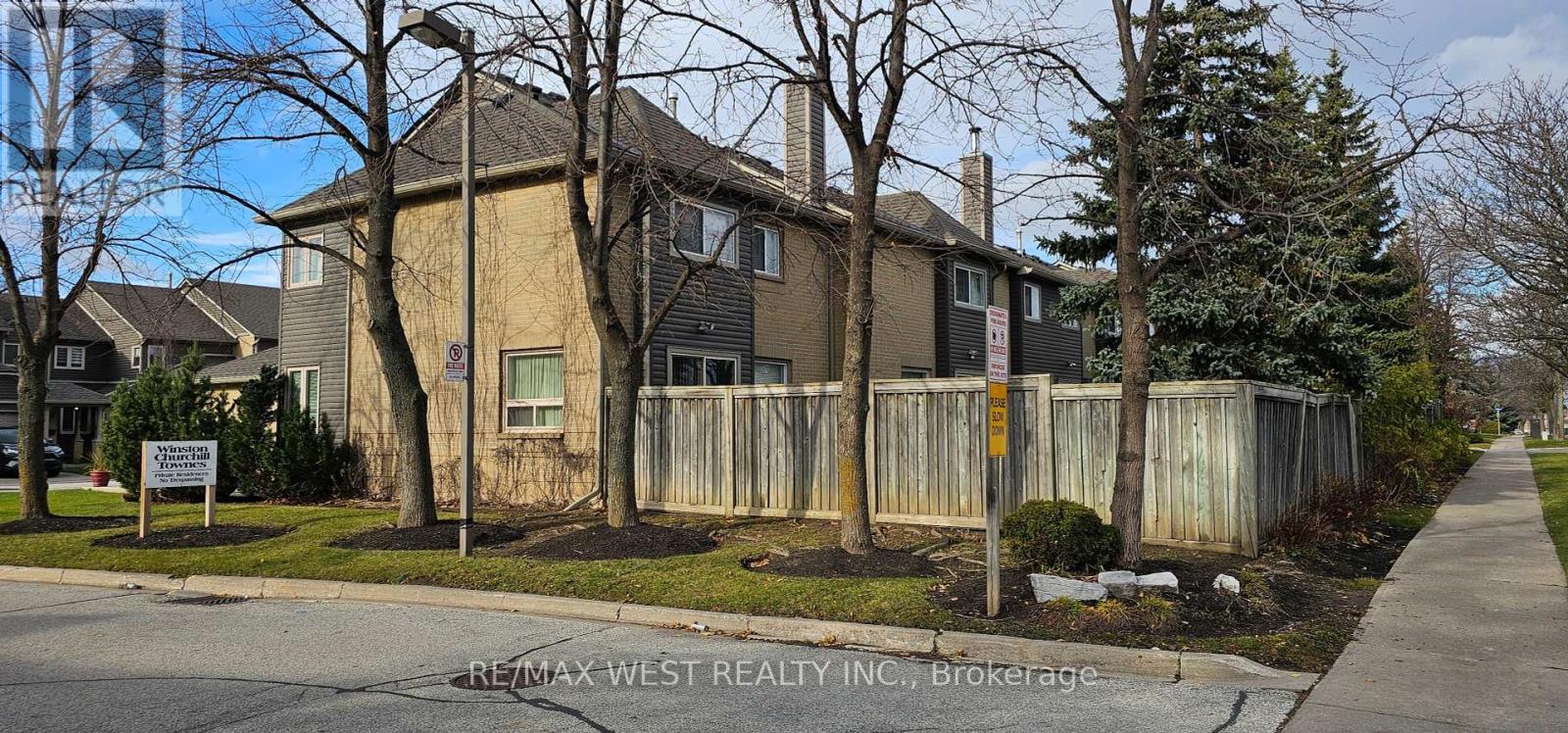$889,000Maintenance, Common Area Maintenance, Insurance, Parking
$562.71 Monthly
Maintenance, Common Area Maintenance, Insurance, Parking
$562.71 MonthlyThis 1532 Square Foot 2-storey, 3-bedroom, 3-bathroom end unit home with a 2-car garage in the Erin Mills community of Mississauga is perfect for families. It features a spacious layout with bright living and dining areas, a cozy gas fireplace, and a walkout to patio. The finished basement offers a full bathroom and a large recreation room for gatherings. The condo maintenance fees cover snow removal, grass cutting, exterior maintenance, use of common amenities like a pool, and plenty of visitor parking. The home is in a family-friendly neighborhood with excellent schools, parks, shopping, and easy access to highways (403 and QEW), transit, and major services, including Costco and Erin Mills Town Centre. (id:54662)
Property Details
| MLS® Number | W11537758 |
| Property Type | Single Family |
| Neigbourhood | Erin Mills |
| Community Name | Erin Mills |
| Community Features | Pet Restrictions |
| Parking Space Total | 4 |
Building
| Bathroom Total | 3 |
| Bedrooms Above Ground | 3 |
| Bedrooms Below Ground | 1 |
| Bedrooms Total | 4 |
| Amenities | Visitor Parking |
| Appliances | Dishwasher, Dryer, Microwave, Stove, Washer, Window Coverings, Refrigerator |
| Basement Type | Full |
| Cooling Type | Central Air Conditioning |
| Exterior Finish | Brick, Vinyl Siding |
| Fireplace Present | Yes |
| Flooring Type | Hardwood, Ceramic, Carpeted |
| Half Bath Total | 1 |
| Heating Fuel | Natural Gas |
| Heating Type | Forced Air |
| Stories Total | 2 |
| Size Interior | 1,400 - 1,599 Ft2 |
| Type | Row / Townhouse |
Parking
| Garage |
Land
| Acreage | No |
Interested in 6 - 3600 Colonial Drive, Mississauga, Ontario L5L 5P5?

Frank De Carolis
Salesperson
www.GTAHomesOnLine.com/
96 Rexdale Blvd.
Toronto, Ontario M9W 1N7
(416) 745-2300
(416) 745-1952
www.remaxwest.com/
Carl Defreitas
Salesperson
96 Rexdale Blvd.
Toronto, Ontario M9W 1N7
(416) 745-2300
(416) 745-1952
www.remaxwest.com/





















