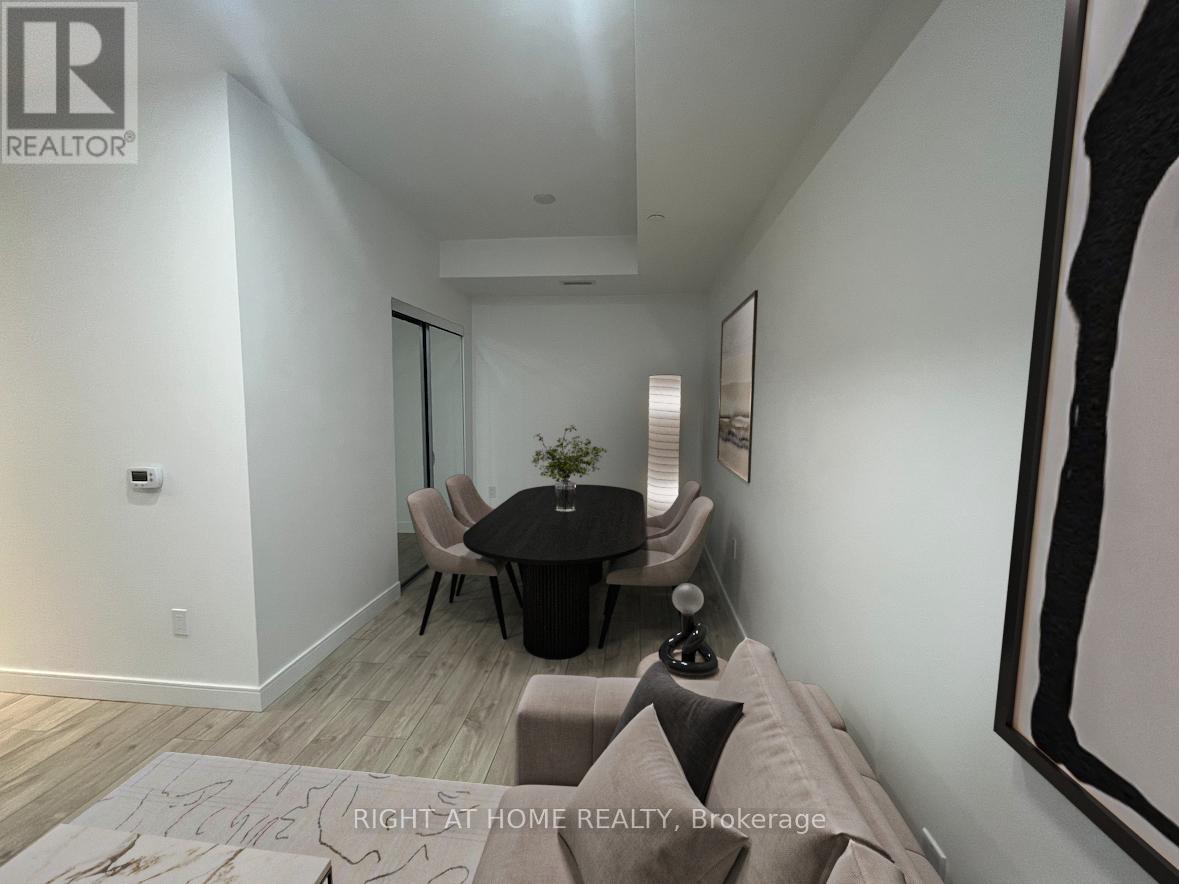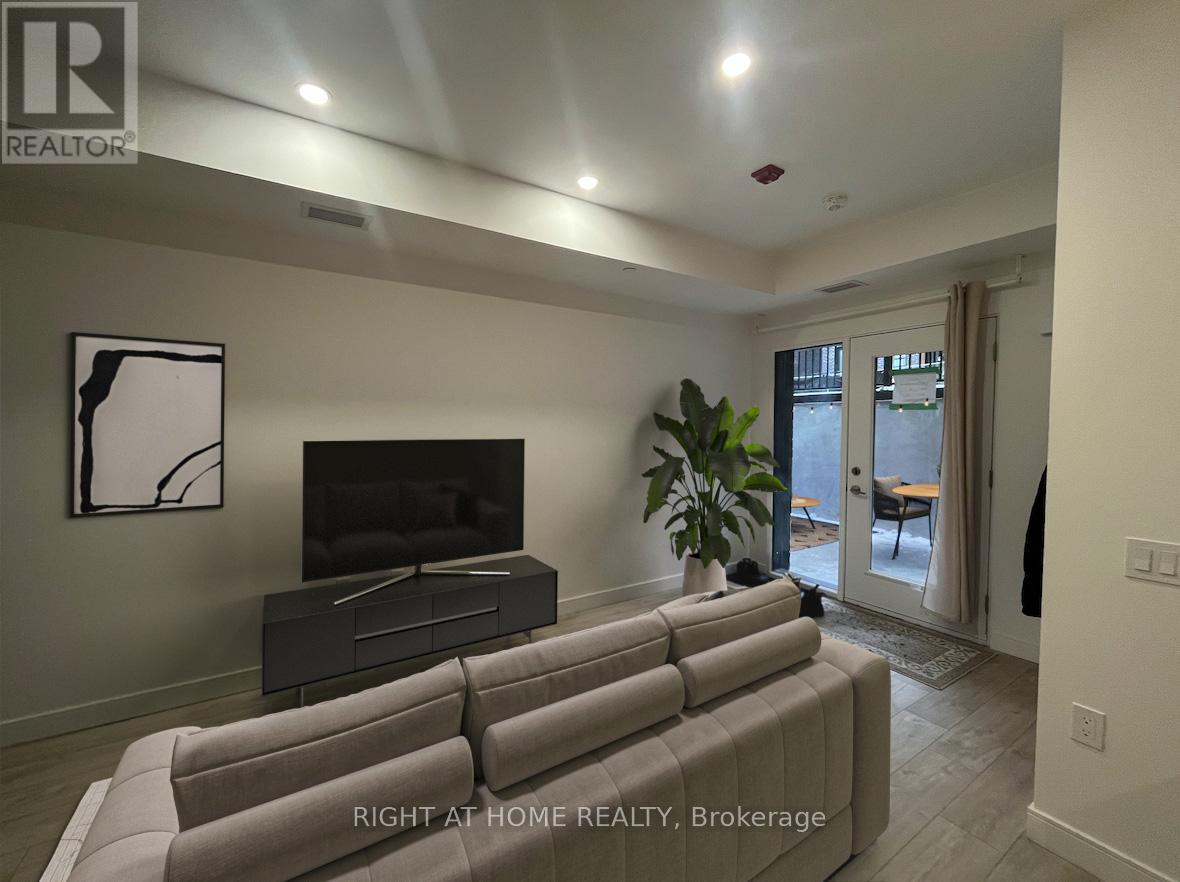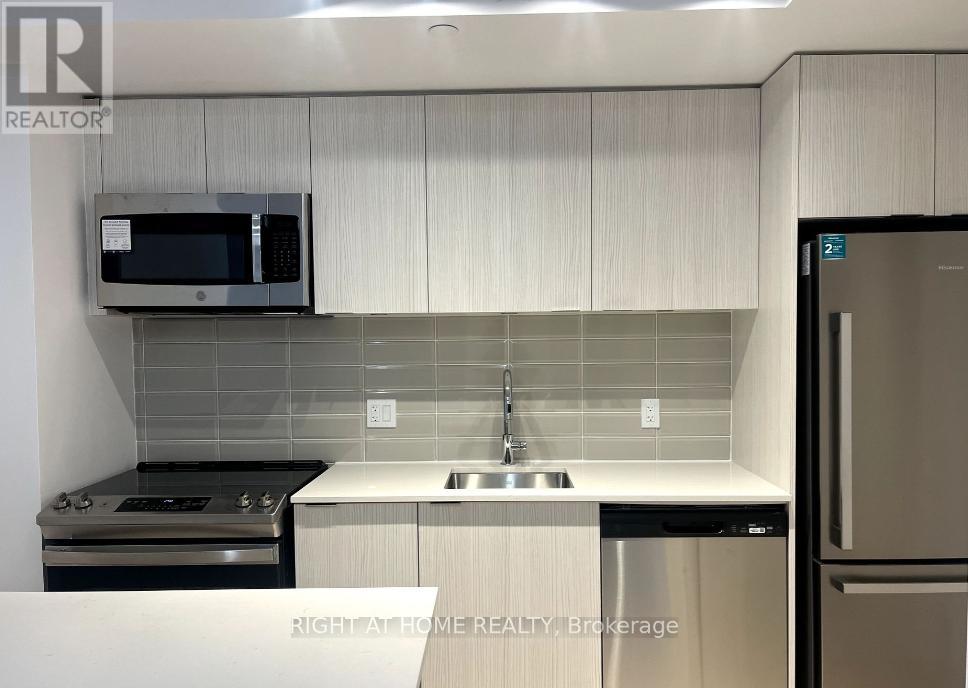$2,100 Monthly
Experience Modern Living In This Brand-New 1 Bed + Den Suite w/ Large 215 square foot patio. Boasting 9' Ceilings, Modern Finishes, and light wood Laminate Flooring throughout. The modern kitchen features Brand New Full Sized Stainless Steel Appliances, backsplash, and Eat-in Kitchen Island with ample storage space. The Open Concept Den can be used as a perfect home office space, or an extension of the living/dining area. Situated In A Great Location Close to Public Transit, Shopping, Lake Ontario, Beaches, Schools, A Community Center, And Plenty of Great Restaurants. Underground Parking Space and storage locker included! (id:59911)
Property Details
| MLS® Number | E12120318 |
| Property Type | Single Family |
| Neigbourhood | Scarborough |
| Community Name | Birchcliffe-Cliffside |
| Community Features | Pet Restrictions |
| Features | Carpet Free |
| Parking Space Total | 1 |
Building
| Bathroom Total | 1 |
| Bedrooms Above Ground | 1 |
| Bedrooms Below Ground | 1 |
| Bedrooms Total | 2 |
| Age | New Building |
| Amenities | Storage - Locker |
| Cooling Type | Central Air Conditioning |
| Exterior Finish | Concrete |
| Heating Fuel | Natural Gas |
| Heating Type | Forced Air |
| Size Interior | 500 - 599 Ft2 |
| Type | Row / Townhouse |
Parking
| Underground | |
| Garage |
Land
| Acreage | No |
Interested in 6 - 178 Clonmore Drive, Toronto, Ontario M1N 0B9?
Jessyca Allison Scott
Broker
(416) 557-8202
480 Eglinton Ave West #30, 106498
Mississauga, Ontario L5R 0G2
(905) 565-9200
(905) 565-6677
www.rightathomerealty.com/
















