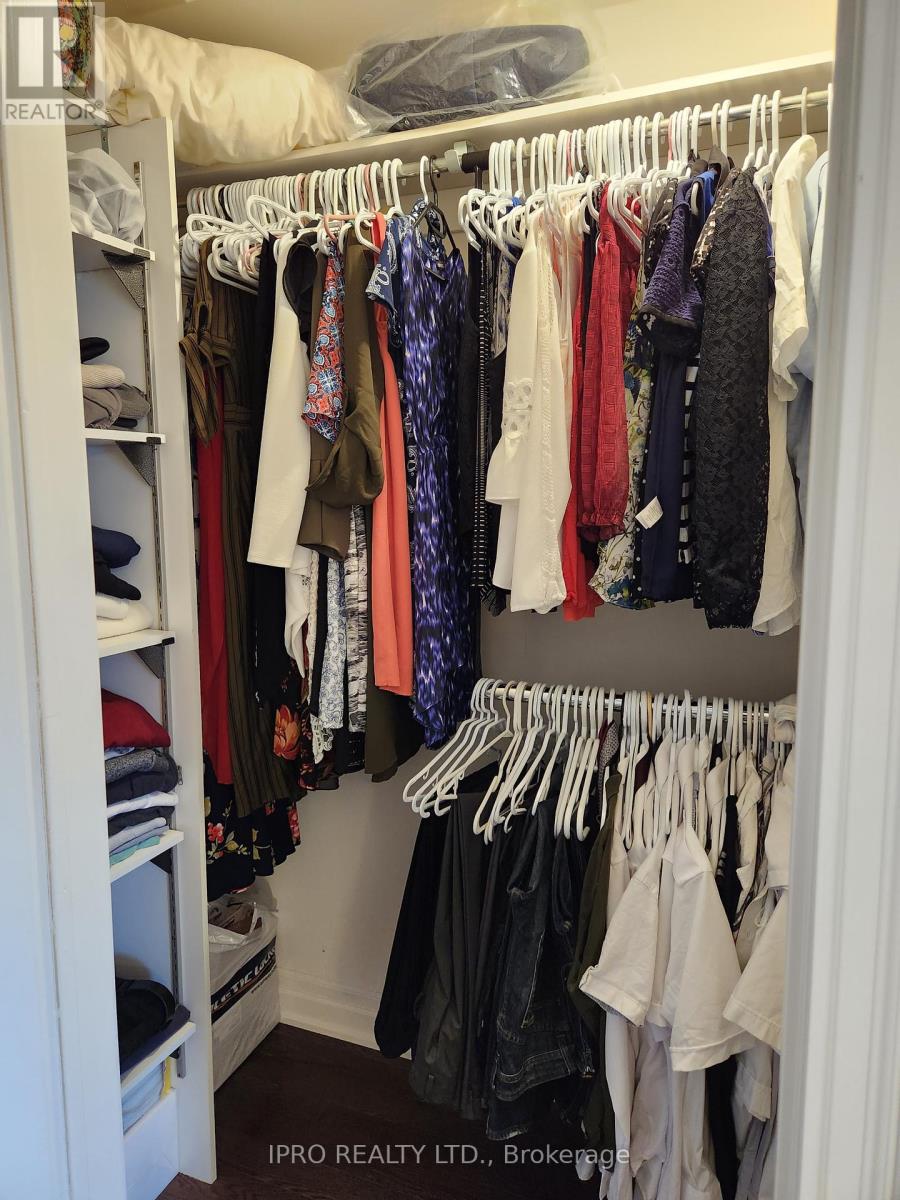$3,800 Monthly
Lakeview Community stunning 2 + one bedroom Executive Townhome with modified/custom design for larger bedrooms with room for king size bed in Master bedroom; offering den/3rd bedroom on ground floor with ensuite, W/I closet and walkout to patio; Lots of upgrades throughout including hardwood floors, light fixtures, smooth ceilings, crown moulding, 9 ft ceiling on main floor, upgraded stainless steel appliances; W/O to balcony with natural gas bbq line; custom shelving in all closets, meticulously maintained; walking distance to the Lake and easy convenient drive to downtown Toronto (id:59911)
Property Details
| MLS® Number | W12139223 |
| Property Type | Single Family |
| Community Name | Lakeview |
| Amenities Near By | Schools |
| Community Features | Pet Restrictions |
| Features | Balcony, Carpet Free |
| Parking Space Total | 2 |
Building
| Bathroom Total | 4 |
| Bedrooms Above Ground | 2 |
| Bedrooms Below Ground | 1 |
| Bedrooms Total | 3 |
| Age | 6 To 10 Years |
| Appliances | Blinds, Central Vacuum, Dishwasher, Dryer, Garage Door Opener, Stove, Washer, Window Coverings, Refrigerator |
| Basement Development | Finished |
| Basement Features | Walk Out |
| Basement Type | N/a (finished) |
| Cooling Type | Central Air Conditioning |
| Exterior Finish | Brick |
| Flooring Type | Hardwood, Ceramic |
| Foundation Type | Concrete |
| Half Bath Total | 1 |
| Heating Fuel | Natural Gas |
| Heating Type | Forced Air |
| Stories Total | 3 |
| Size Interior | 1,800 - 1,999 Ft2 |
| Type | Row / Townhouse |
Parking
| Garage |
Land
| Acreage | No |
| Land Amenities | Schools |
Interested in 6 - 1137 Haig Boulevard, Mississauga, Ontario L5E 2M6?

Rose Trozzo
Salesperson
30 Eglinton Ave W. #c12
Mississauga, Ontario L5R 3E7
(905) 507-4776
(905) 507-4779
www.ipro-realty.ca/






























