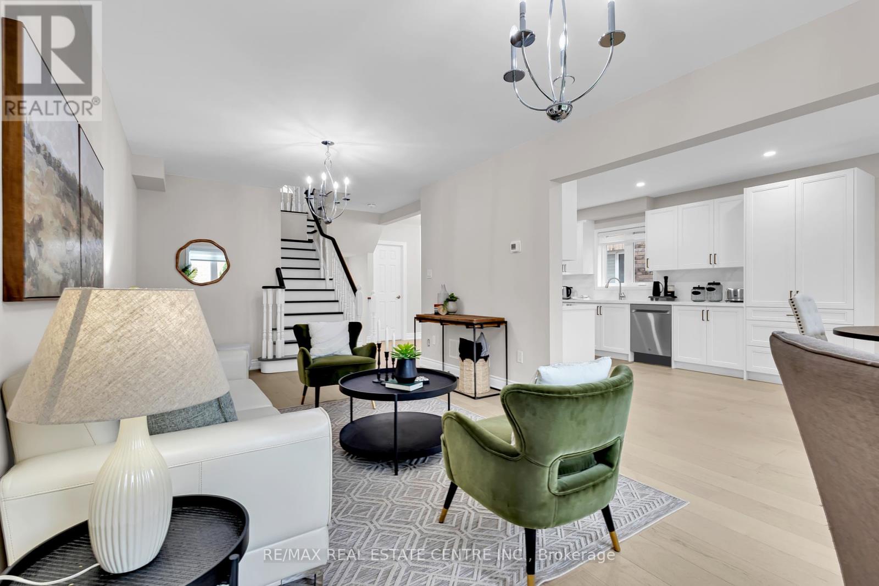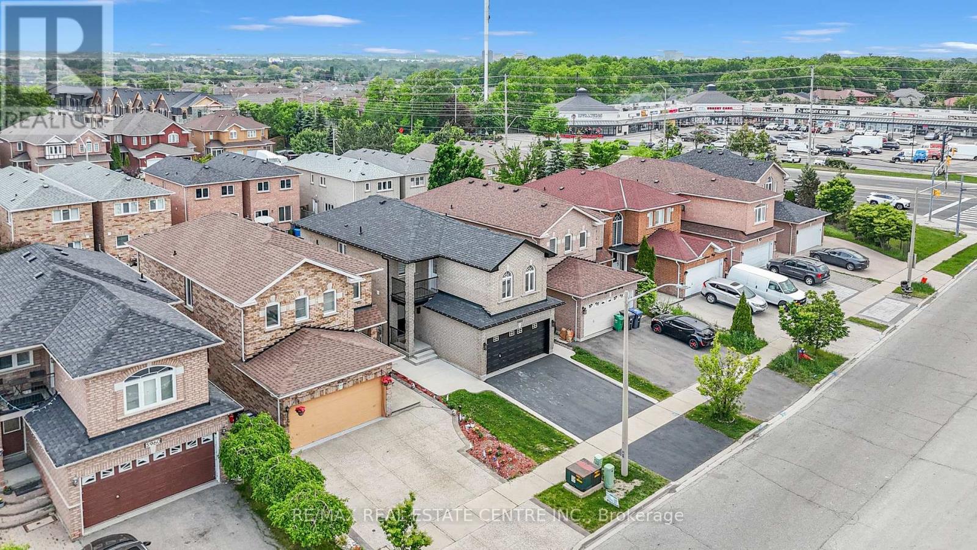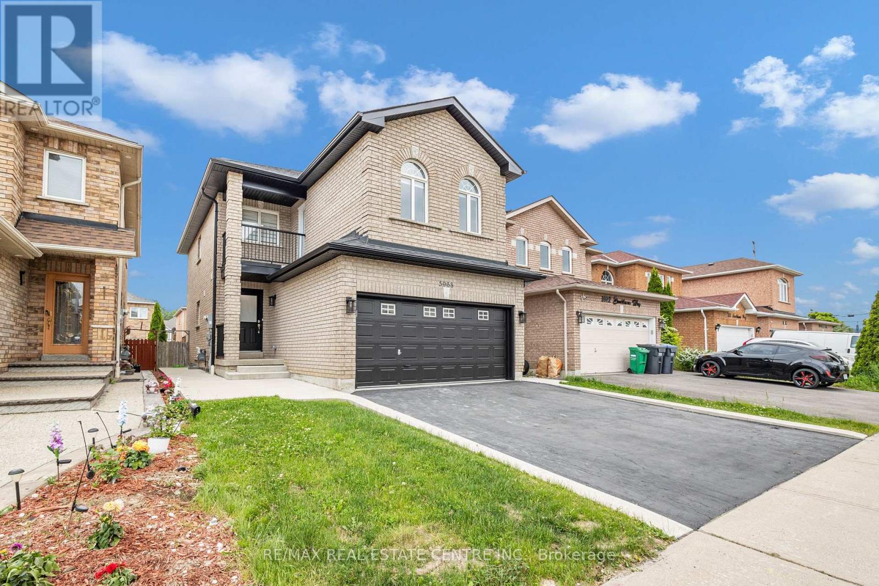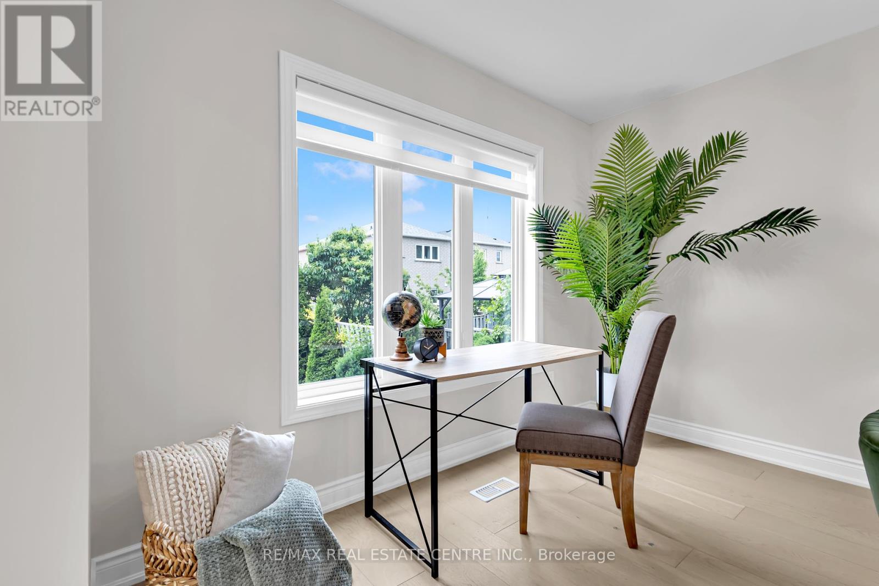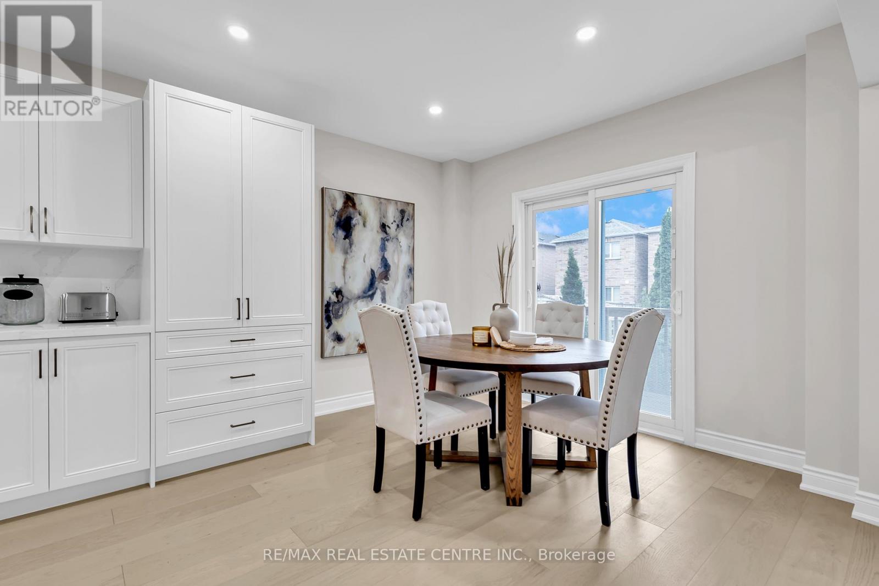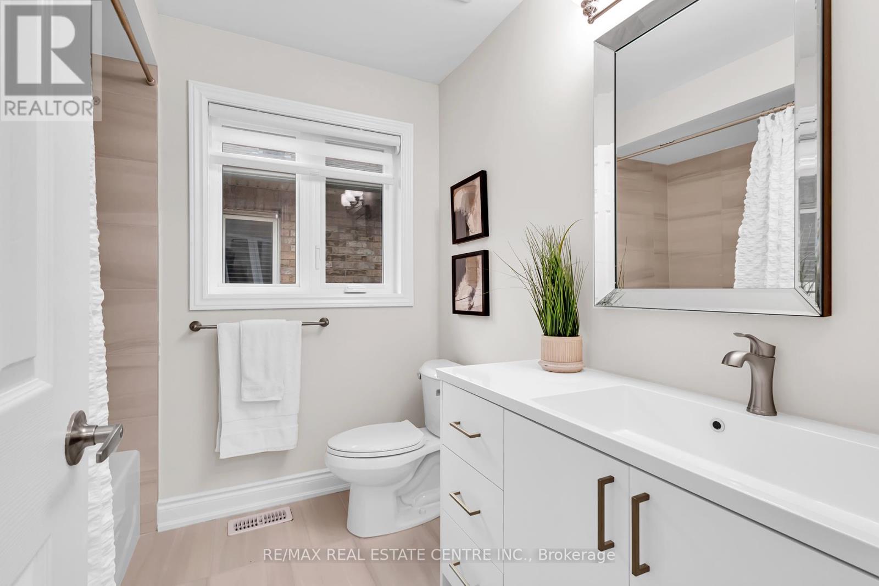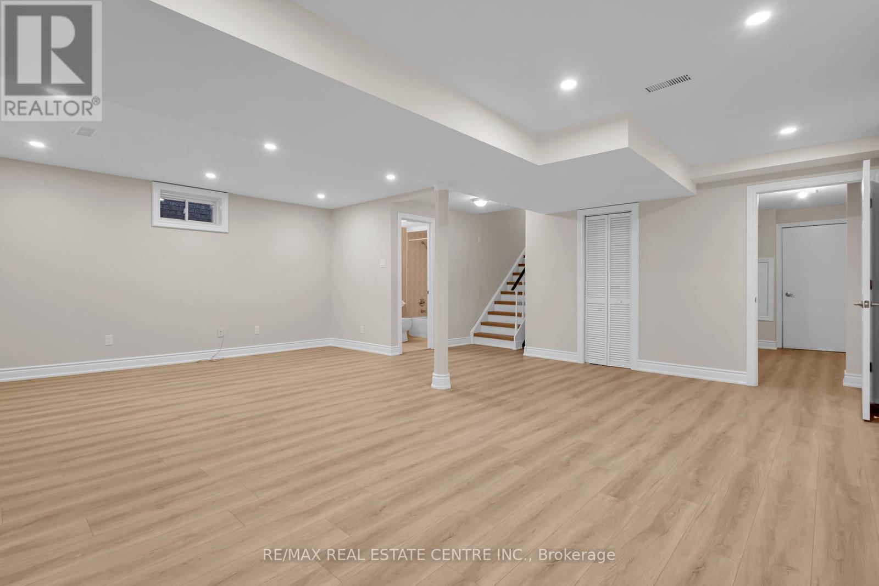$1,299,900
Welcome to this stunning, fully renovated Detached home in the highly sought-after East Credit neighbourhood! This beautifully updated property offers 3 spacious bedrooms plus a large second-floor family room that can easily be converted into a 4th bedroom, giving you flexible living space to suit your needs. From top to bottom, this home has been completely gutted and redesigned with modern elegance and functionality in mind.The heart of the home is a chefs dream kitchen, featuring brand new white cabinets, premium appliances, quartz countertops and elegant finishes throughout. Enjoy new hardwood flooring, tiles, updated bathrooms with stylish vanities, new windows, blinds, doors, light fixtures in this stunning home. Electrical, Plumbing, Drywall, Backyard Deck all updated in the last 2 years.The fully finished basement includes a generous recreation room, an additional bedroom space, and a full bathroom with potential to add a separate entrance for rental income. Private backyard with a beautiful deck to enjoy with family and friends. Located just 3 minutes from Heartland Town Centre, 5 minutes to Hwy 401, and steps from top-rated schools, popular restaurants, parks, and every amenity imaginable. If you've been waiting for a TURNKEY home in a PRIME Mississauga location....this is your opportunity. Call your realtor to book your private showing today! (id:59911)
Property Details
| MLS® Number | W12201140 |
| Property Type | Single Family |
| Community Name | East Credit |
| Parking Space Total | 5 |
Building
| Bathroom Total | 4 |
| Bedrooms Above Ground | 3 |
| Bedrooms Below Ground | 1 |
| Bedrooms Total | 4 |
| Appliances | Garage Door Opener Remote(s), All, Dryer, Washer |
| Basement Development | Finished |
| Basement Type | Full (finished) |
| Construction Style Attachment | Detached |
| Cooling Type | Central Air Conditioning |
| Exterior Finish | Brick |
| Foundation Type | Block |
| Half Bath Total | 1 |
| Heating Fuel | Natural Gas |
| Heating Type | Forced Air |
| Stories Total | 2 |
| Size Interior | 1,500 - 2,000 Ft2 |
| Type | House |
| Utility Water | Municipal Water |
Parking
| Attached Garage | |
| Garage |
Land
| Acreage | No |
| Sewer | Sanitary Sewer |
| Size Depth | 107 Ft |
| Size Frontage | 32 Ft |
| Size Irregular | 32 X 107 Ft |
| Size Total Text | 32 X 107 Ft |
Interested in 5968 Brookhaven Way, Mississauga, Ontario L5V 2T9?

Umair Khalid
Salesperson
(226) 500-1999
umair-khalid.realtor.remaxcentre.ca/
2 County Court Blvd. Ste 150
Brampton, Ontario L6W 3W8
(905) 456-1177
(905) 456-1107
www.remaxcentre.ca/
Irshad A. Khan
Broker
(905) 456-1177
www.iakhan.ca/
2 County Court Blvd. Ste 150
Brampton, Ontario L6W 3W8
(905) 456-1177
(905) 456-1107
www.remaxcentre.ca/
