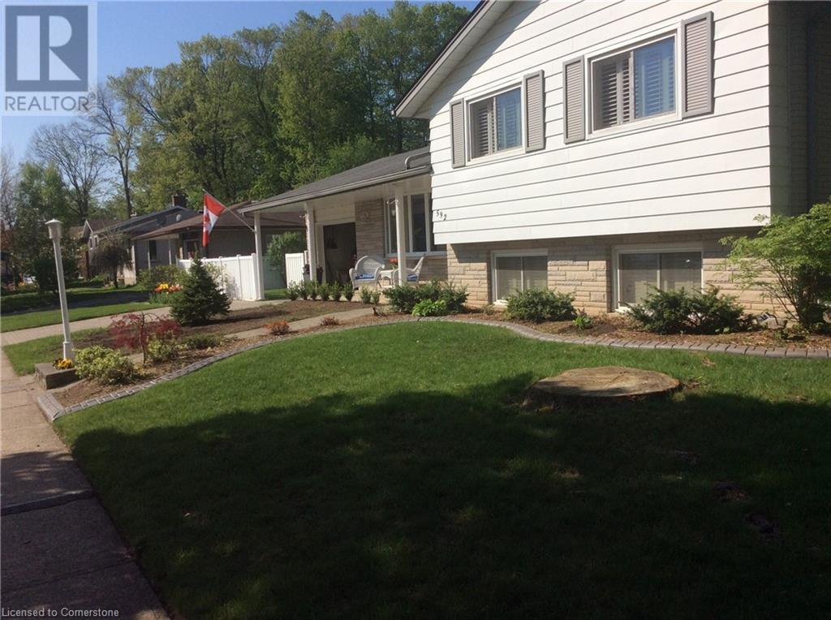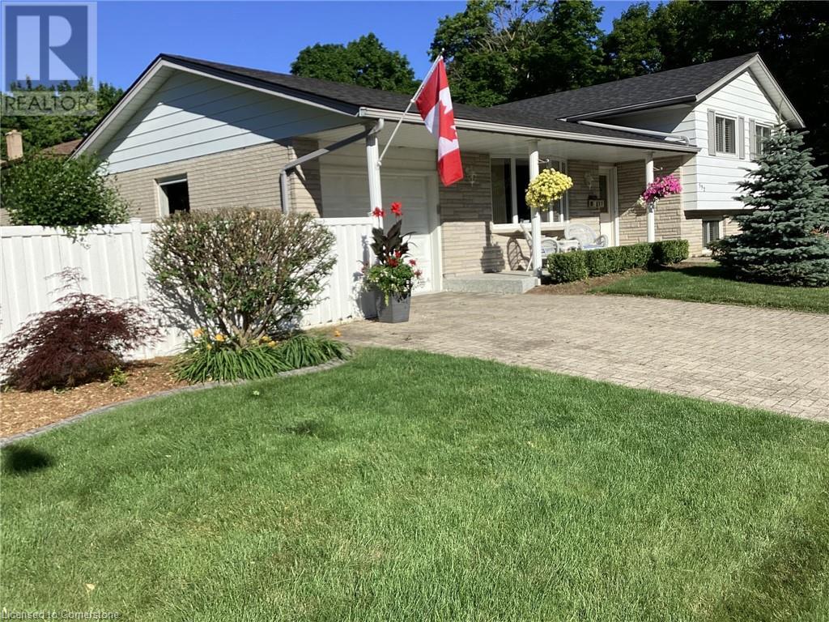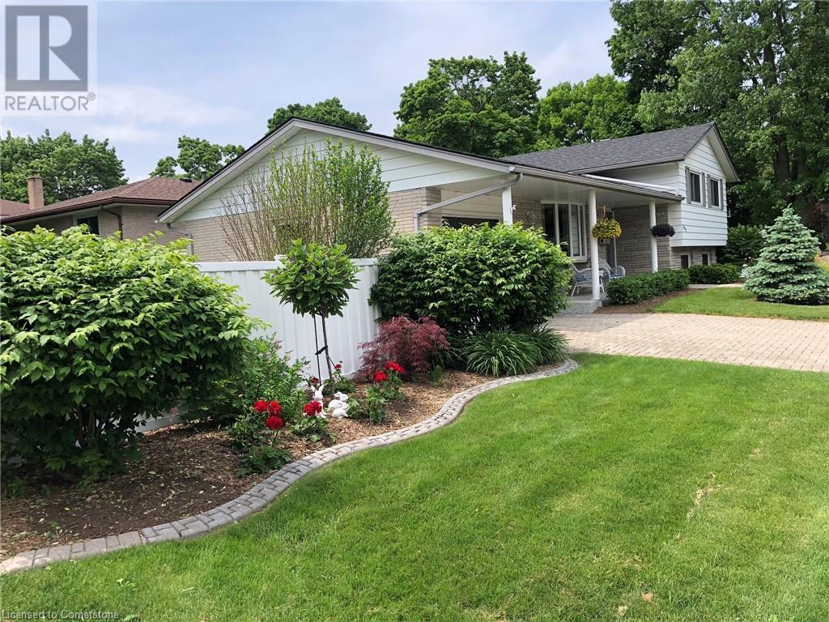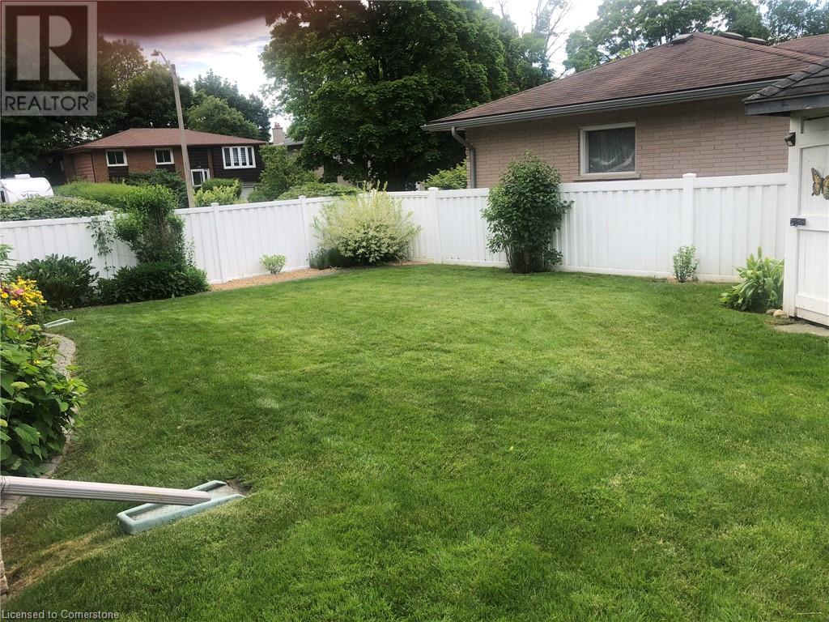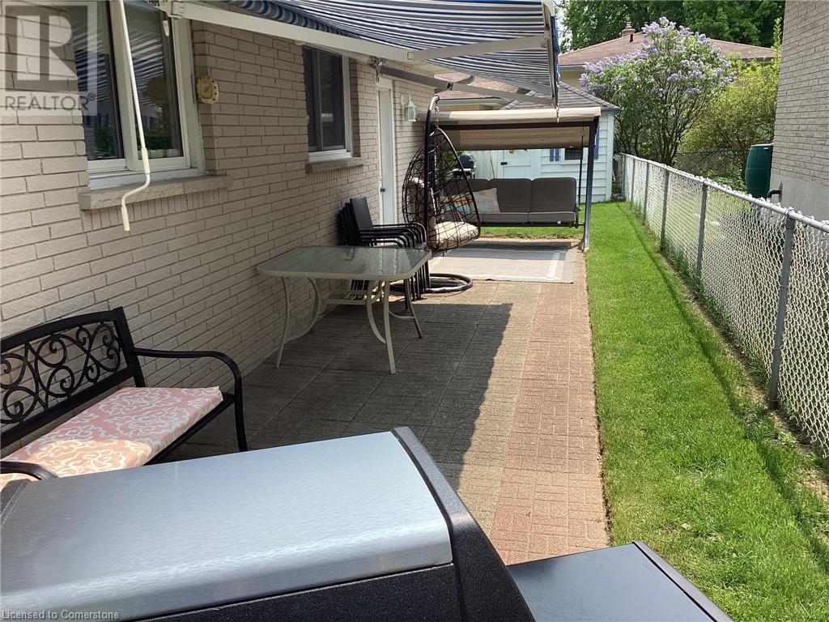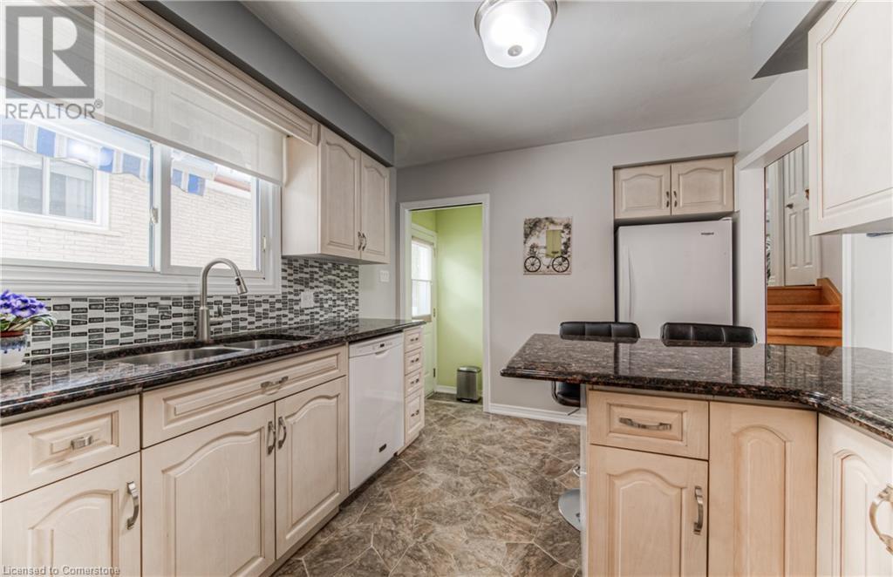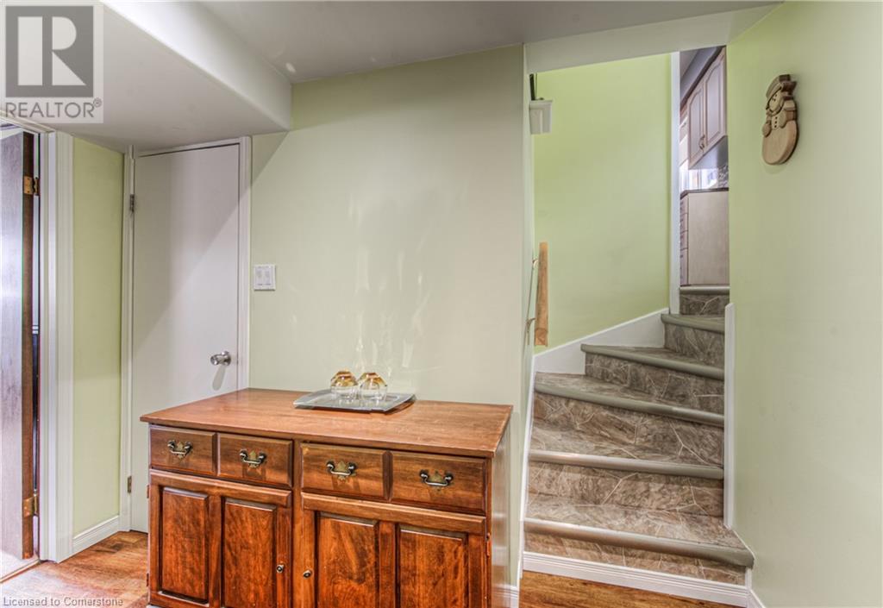$730,000
Welcome home to this beautifully maintained side-split in a quiet, family-friendly neighborhood! Offering bright and inviting living space across three levels. Features You'll Love are 3 Bedrooms, 2 upgraded bathrooms, california shutters, modern kitchen with granite counters, gas range, built-in oven, spacious and comfortable living. Home comfort features include air conditioning & gas heat, improved insulation for energy efficiency. Single car garage with durable easy-to-clean epoxy floor finish (extends to front veranda as well), beautifully landscaped yard – perfect for relaxing or entertaining. Conveniently located near parks, schools, shopping, and transit, this home is move-in ready and waiting for you! (id:59911)
Property Details
| MLS® Number | 40700997 |
| Property Type | Single Family |
| Neigbourhood | Lakeshore Village |
| Amenities Near By | Park, Place Of Worship, Public Transit, Schools, Shopping |
| Community Features | Community Centre |
| Equipment Type | Water Heater |
| Features | Corner Site, Conservation/green Belt, Automatic Garage Door Opener |
| Parking Space Total | 3 |
| Rental Equipment Type | Water Heater |
Building
| Bathroom Total | 2 |
| Bedrooms Above Ground | 3 |
| Bedrooms Total | 3 |
| Appliances | Central Vacuum, Dishwasher, Dryer, Freezer, Oven - Built-in, Refrigerator, Water Softener, Washer, Microwave Built-in, Gas Stove(s), Hood Fan, Window Coverings |
| Basement Development | Finished |
| Basement Type | Partial (finished) |
| Constructed Date | 1972 |
| Construction Style Attachment | Detached |
| Cooling Type | Central Air Conditioning |
| Exterior Finish | Aluminum Siding, Brick Veneer |
| Heating Fuel | Natural Gas |
| Heating Type | Forced Air |
| Size Interior | 1,543 Ft2 |
| Type | House |
| Utility Water | Municipal Water |
Parking
| Attached Garage |
Land
| Acreage | No |
| Land Amenities | Park, Place Of Worship, Public Transit, Schools, Shopping |
| Sewer | Municipal Sewage System |
| Size Depth | 110 Ft |
| Size Frontage | 60 Ft |
| Size Total Text | Under 1/2 Acre |
| Zoning Description | Sr1a |
Interested in 592 Glendene Crescent, Waterloo, Ontario N2L 4P5?

Tim Thiessen
Broker
www.timsellskw.com
42 Zaduk Court
Conestogo, Ontario N0B 1N0
(519) 804-9934
