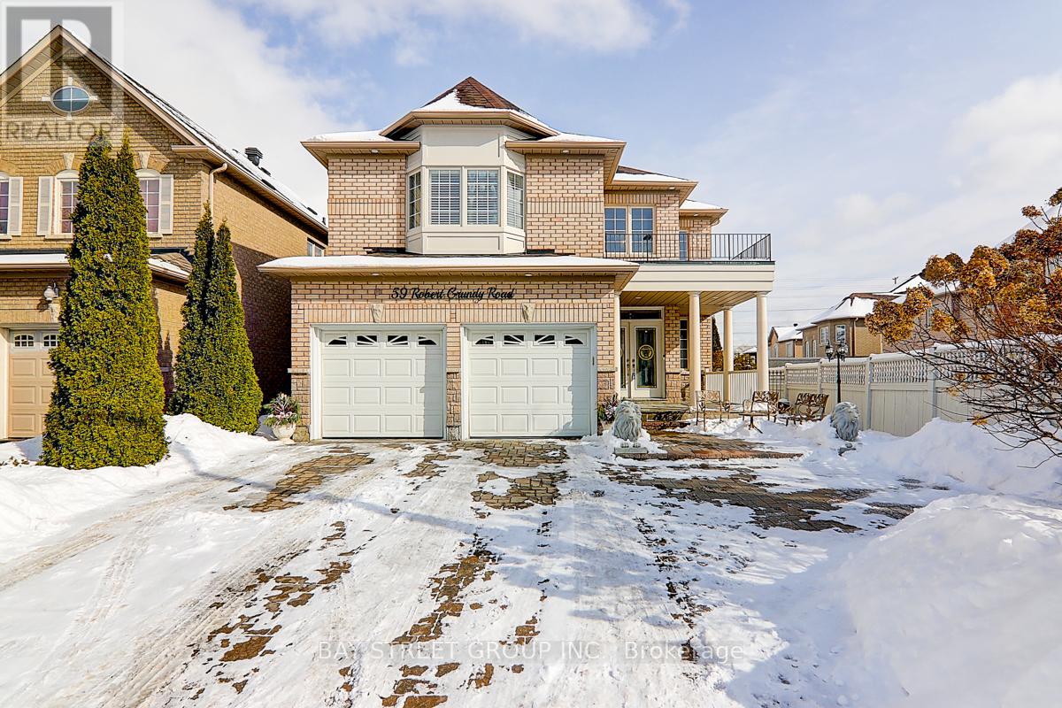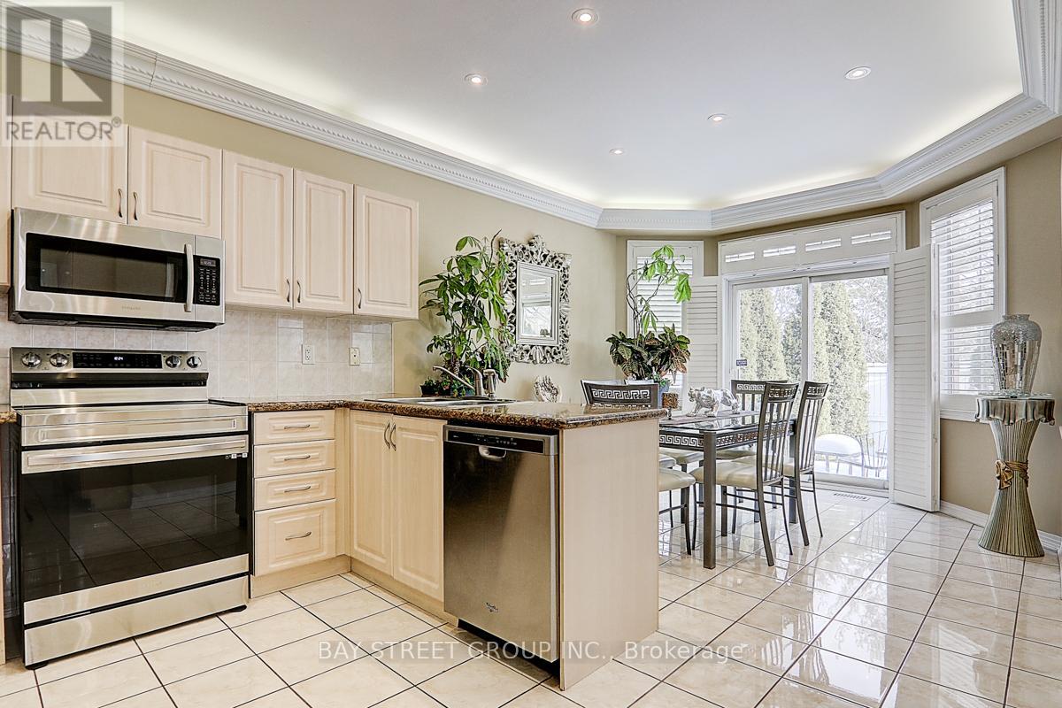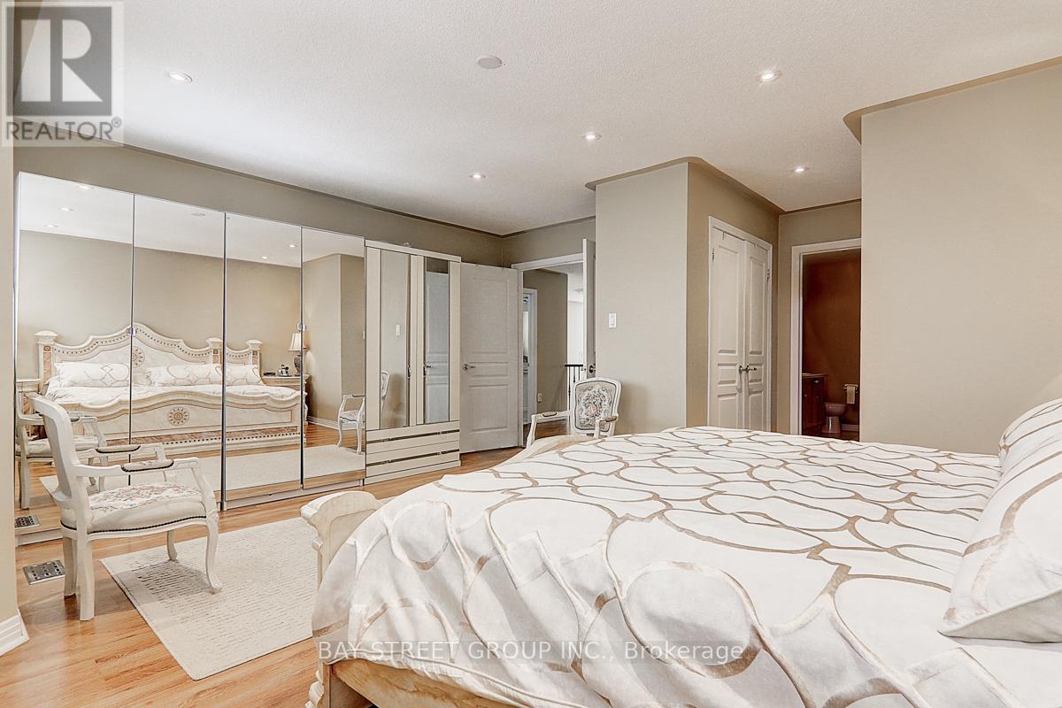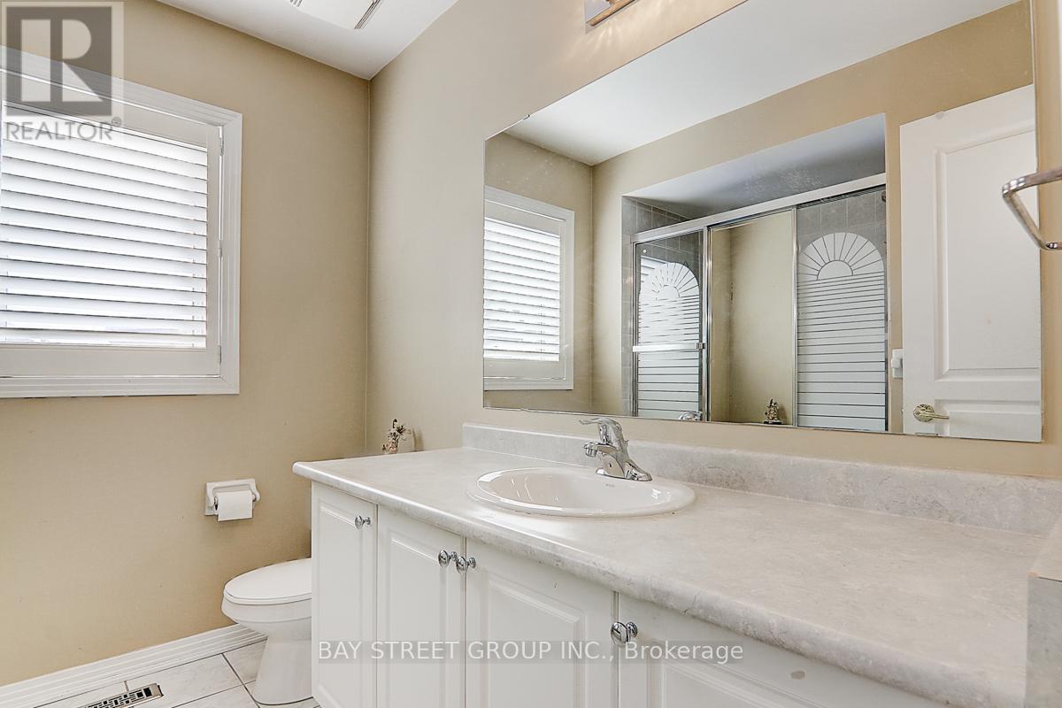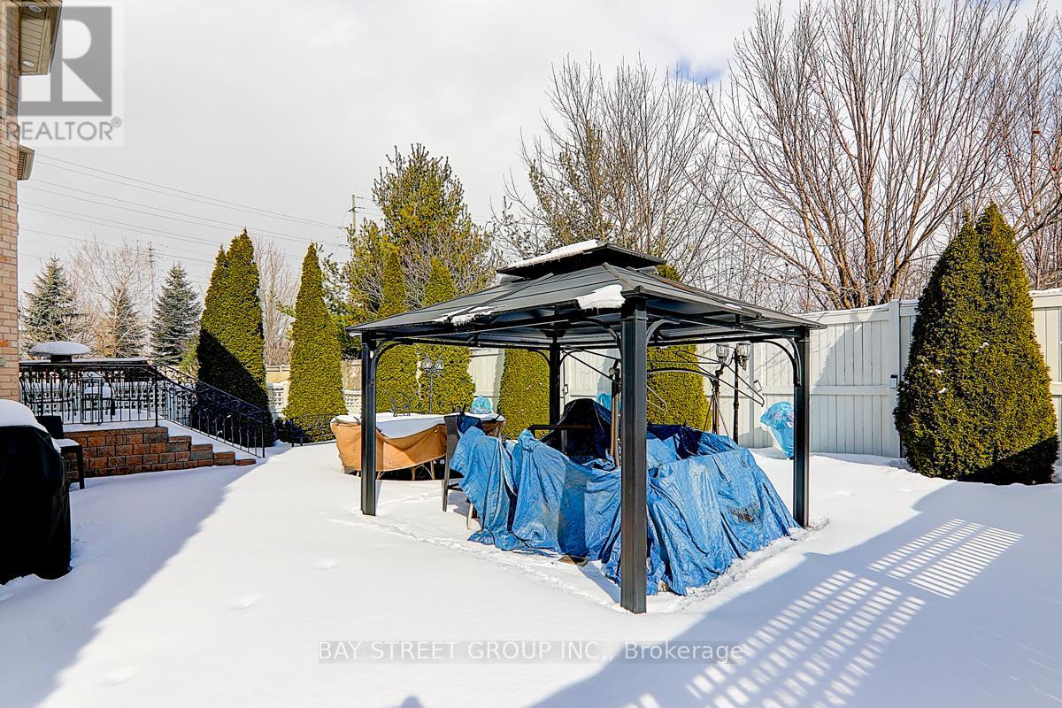$1,688,800
Your Dream Home Awaits! | Back to Ravine Lot| 9-Ft Ceilings | $200K in Upgrades Welcome to this approximately 3,000 sq. ft. of meticulously upgraded living space. Located in one of the most desirable NBHD. Move-in-ready home exudes modern elegance and thoughtful design, with $200,000 spent on premium enhancements. Grand Entrance & Living Areas: The open-to-above foyer greets you with soaring 18-ft ceilings, decorative columns, and pot lights, creating a grand and airy feel. A formal sitting area offers a welcoming yet elegant space to relax. Gourmet Kitchen & Dining: The kitchen is a chefs dream, boasting tall cabinets, granite countertops, stainless steel appliances, a large central island, and a pantry. The bright eat-in area is surrounded by windows, with a walkout to the patio for easy indoor-outdoor entertaining. The ceiling is detailed with crown molding and recessed lighting for an added touch of elegance. Spacious Bedrooms:The expansive master suite is a serene retreat, featuring a cozy sitting area and large windows for natural light. All bedrooms are generously sized, with windows that bathe the rooms in sunlight. Finished Basement: The finished bsmt showcases a modern, open-concept design with a large dining space, perfect for hosting gatherings or enjoying family meals. A dedicated fitness area adds versatility, and a bedroom with a full bathroom provides additional living space. This basement is designed for entertainment and comfort, offering endless possibilities for use. Outdoor Living: The backyard is fully patio and fenced for low-maintenance enjoyment situated on a premium ravine lot that backs onto serene green space. This provides enhanced privacy and picturesque views. The absence of a sidewalk allows for additional parking High-Ranked Lincoln Alexander Public School, St. Augustine Secondary, Sir Wilfrid Laurier (French Immersion) and More. (id:54662)
Property Details
| MLS® Number | N11970789 |
| Property Type | Single Family |
| Community Name | Cachet |
| Amenities Near By | Park, Public Transit, Schools, Place Of Worship |
| Features | Irregular Lot Size, Backs On Greenbelt, Lighting, Paved Yard |
| Parking Space Total | 7 |
| Structure | Patio(s) |
Building
| Bathroom Total | 5 |
| Bedrooms Above Ground | 4 |
| Bedrooms Below Ground | 1 |
| Bedrooms Total | 5 |
| Appliances | Hot Tub, Barbeque, Garage Door Opener Remote(s), Water Heater, Dishwasher, Dryer, Refrigerator, Stove, Washer, Window Coverings |
| Basement Development | Finished |
| Basement Type | N/a (finished) |
| Construction Style Attachment | Detached |
| Cooling Type | Central Air Conditioning |
| Exterior Finish | Brick |
| Fireplace Present | Yes |
| Fireplace Total | 1 |
| Flooring Type | Ceramic, Hardwood |
| Foundation Type | Concrete |
| Half Bath Total | 1 |
| Heating Fuel | Natural Gas |
| Heating Type | Forced Air |
| Stories Total | 2 |
| Size Interior | 3,000 - 3,500 Ft2 |
| Type | House |
| Utility Water | Municipal Water |
Parking
| Garage |
Land
| Acreage | No |
| Fence Type | Fenced Yard |
| Land Amenities | Park, Public Transit, Schools, Place Of Worship |
| Landscape Features | Landscaped |
| Sewer | Sanitary Sewer |
| Size Depth | 115 Ft ,7 In |
| Size Frontage | 50 Ft ,10 In |
| Size Irregular | 50.9 X 115.6 Ft ; 114.94ft X 38.96ft X 115.56ft X 50.93ft |
| Size Total Text | 50.9 X 115.6 Ft ; 114.94ft X 38.96ft X 115.56ft X 50.93ft |
Interested in 59 Robert Grundy Road, Markham, Ontario L6C 3A3?
Lee Zhang
Broker
8300 Woodbine Ave Ste 500
Markham, Ontario L3R 9Y7
(905) 909-0101
(905) 909-0202
