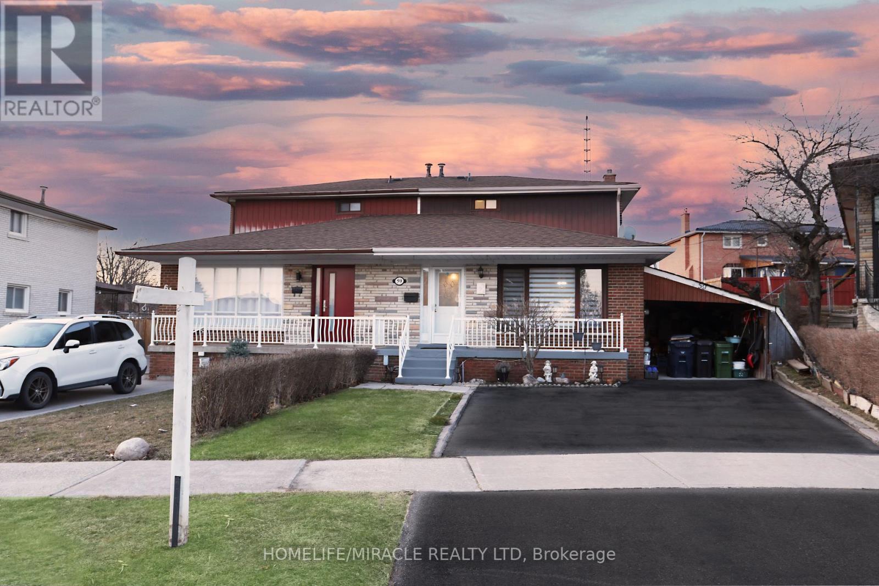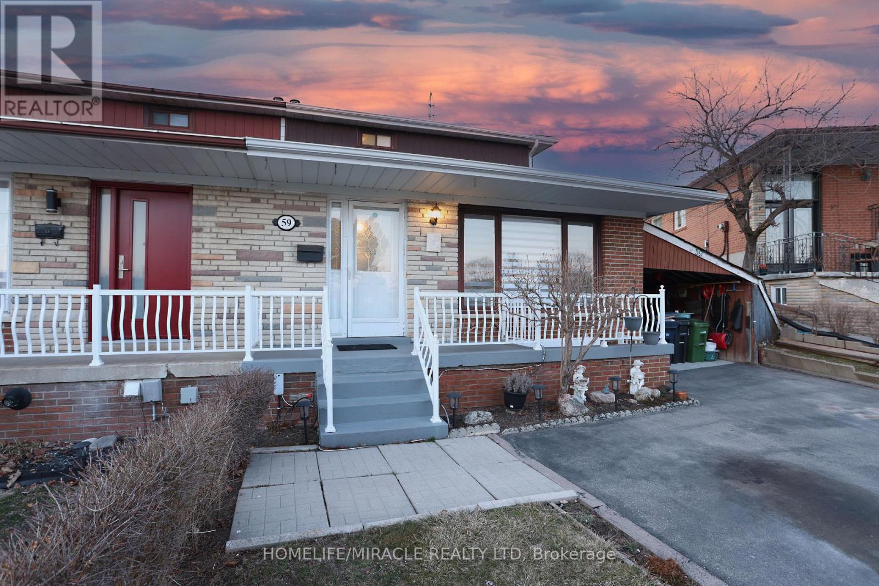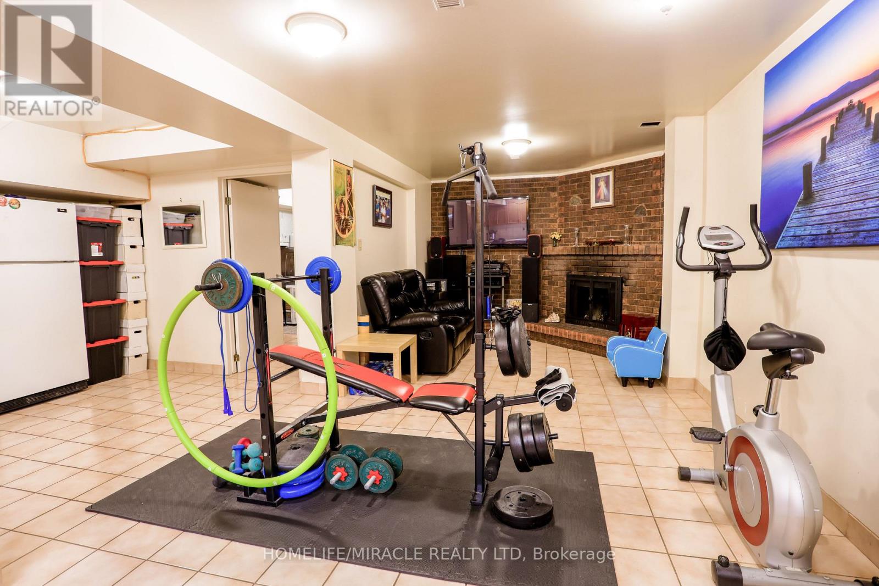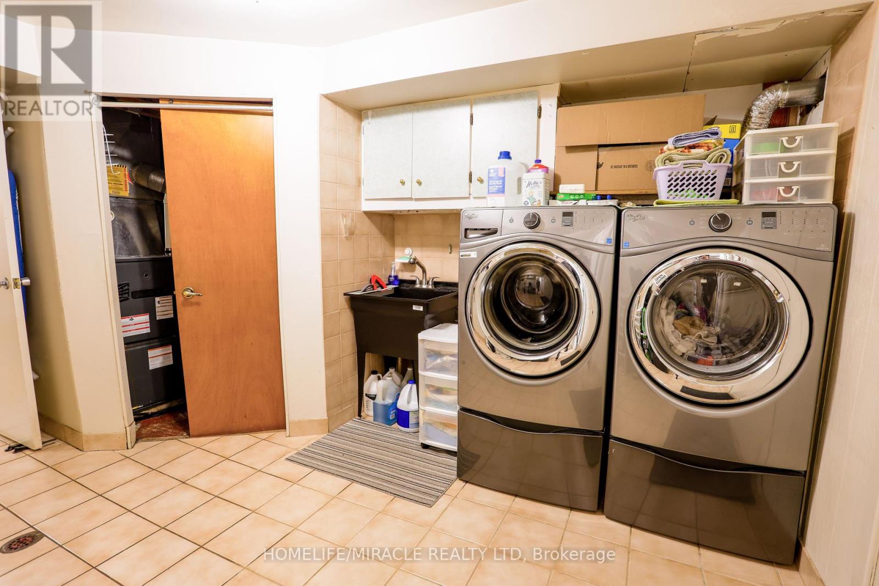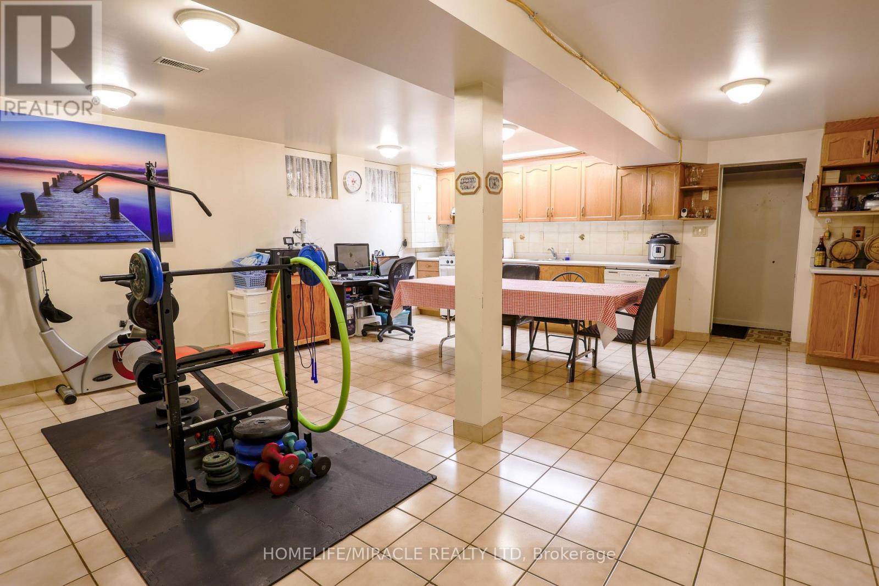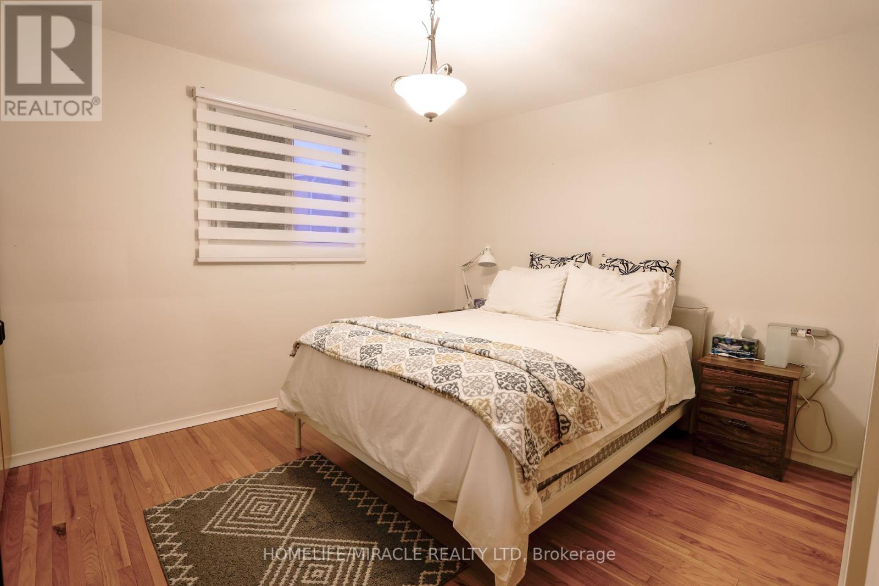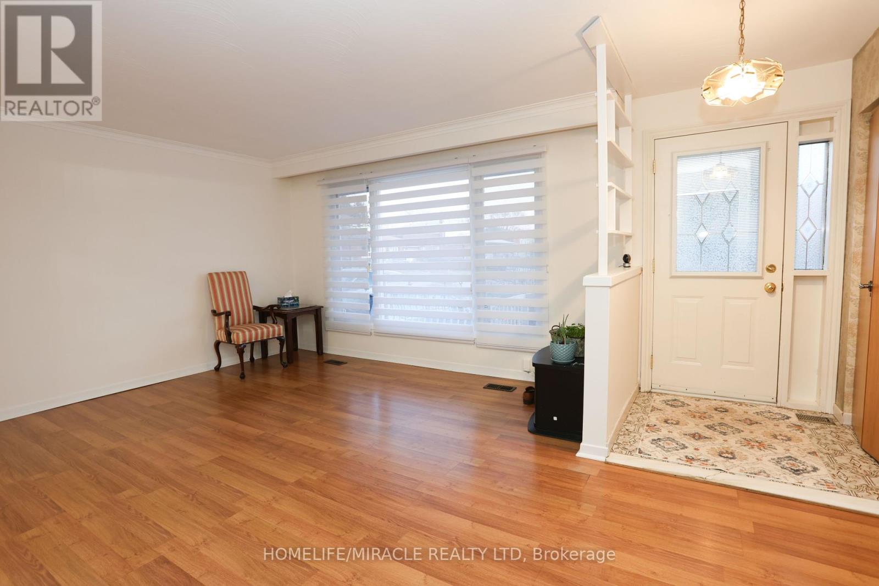$899,999
Attention: Investors and First time Home Buyers: Semi-Detached House with Finished Basement with Separate Entrance. Main & Upper Floor with 4 Bed, 2.5 Bath, Living, Dining, Kitchen &Laundry. Freshly Painted. No Carpet in the House. Lots of Opportunity to upgrade as House is Eligible for Government Grant. (id:54662)
Property Details
| MLS® Number | W12052237 |
| Property Type | Single Family |
| Neigbourhood | Humber Summit |
| Community Name | Humber Summit |
| Features | Irregular Lot Size |
| Parking Space Total | 4 |
Building
| Bathroom Total | 4 |
| Bedrooms Above Ground | 4 |
| Bedrooms Total | 4 |
| Amenities | Fireplace(s) |
| Basement Development | Finished |
| Basement Features | Separate Entrance, Walk Out |
| Basement Type | N/a (finished) |
| Construction Style Attachment | Semi-detached |
| Cooling Type | Central Air Conditioning |
| Exterior Finish | Brick, Wood |
| Fireplace Present | Yes |
| Fireplace Total | 1 |
| Foundation Type | Brick |
| Half Bath Total | 1 |
| Heating Fuel | Natural Gas |
| Heating Type | Forced Air |
| Stories Total | 2 |
| Size Interior | 1,100 - 1,500 Ft2 |
| Type | House |
| Utility Water | Municipal Water |
Parking
| Carport | |
| No Garage |
Land
| Acreage | No |
| Sewer | Sanitary Sewer |
| Size Depth | 95 Ft |
| Size Frontage | 28 Ft ,9 In |
| Size Irregular | 28.8 X 95 Ft ; Rear 55 Feet |
| Size Total Text | 28.8 X 95 Ft ; Rear 55 Feet |
Interested in 59 Riverton Drive, Toronto, Ontario M9L 2N8?

Anju Mundan
Salesperson
20-470 Chrysler Drive
Brampton, Ontario L6S 0C1
(905) 454-4000
(905) 463-0811
