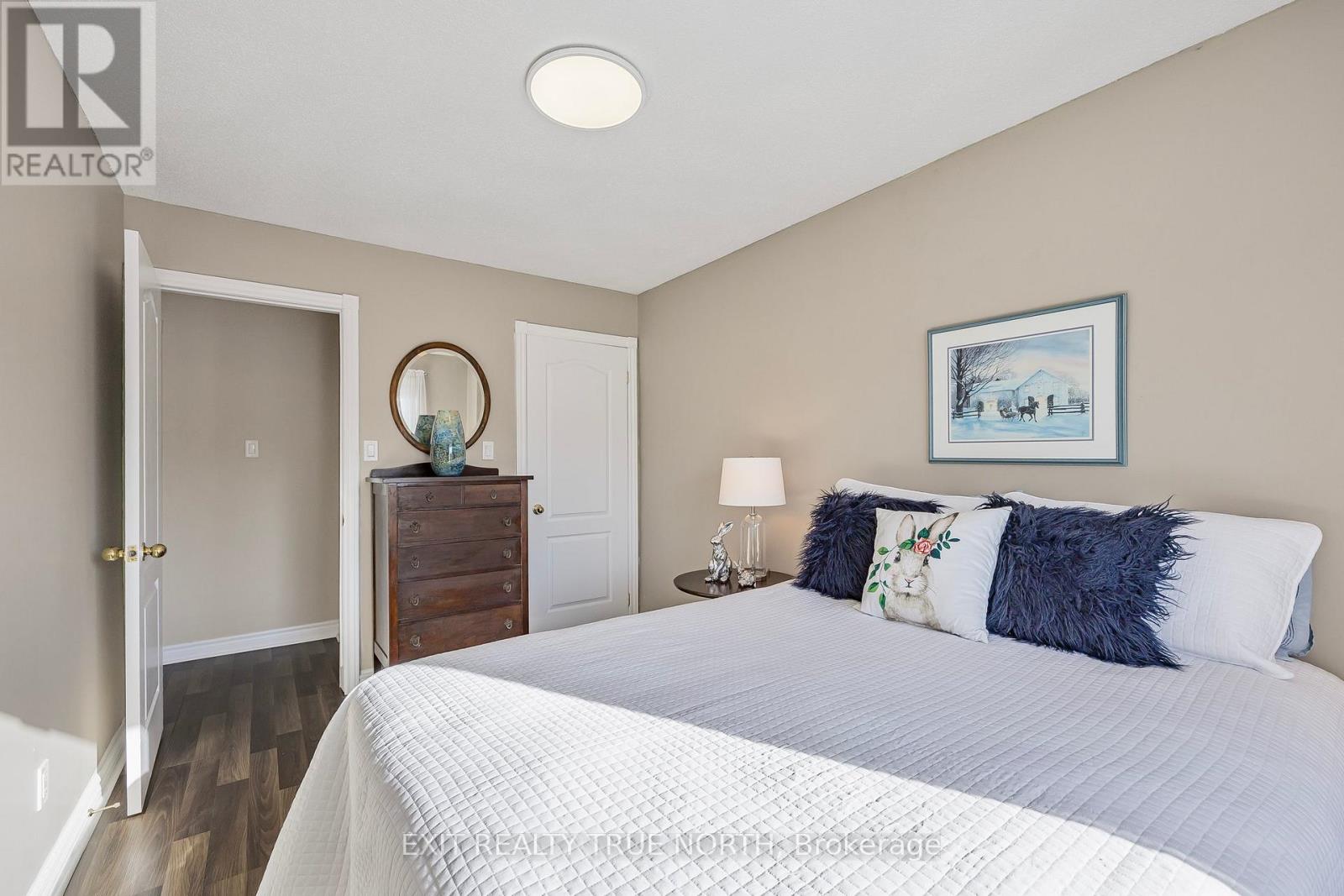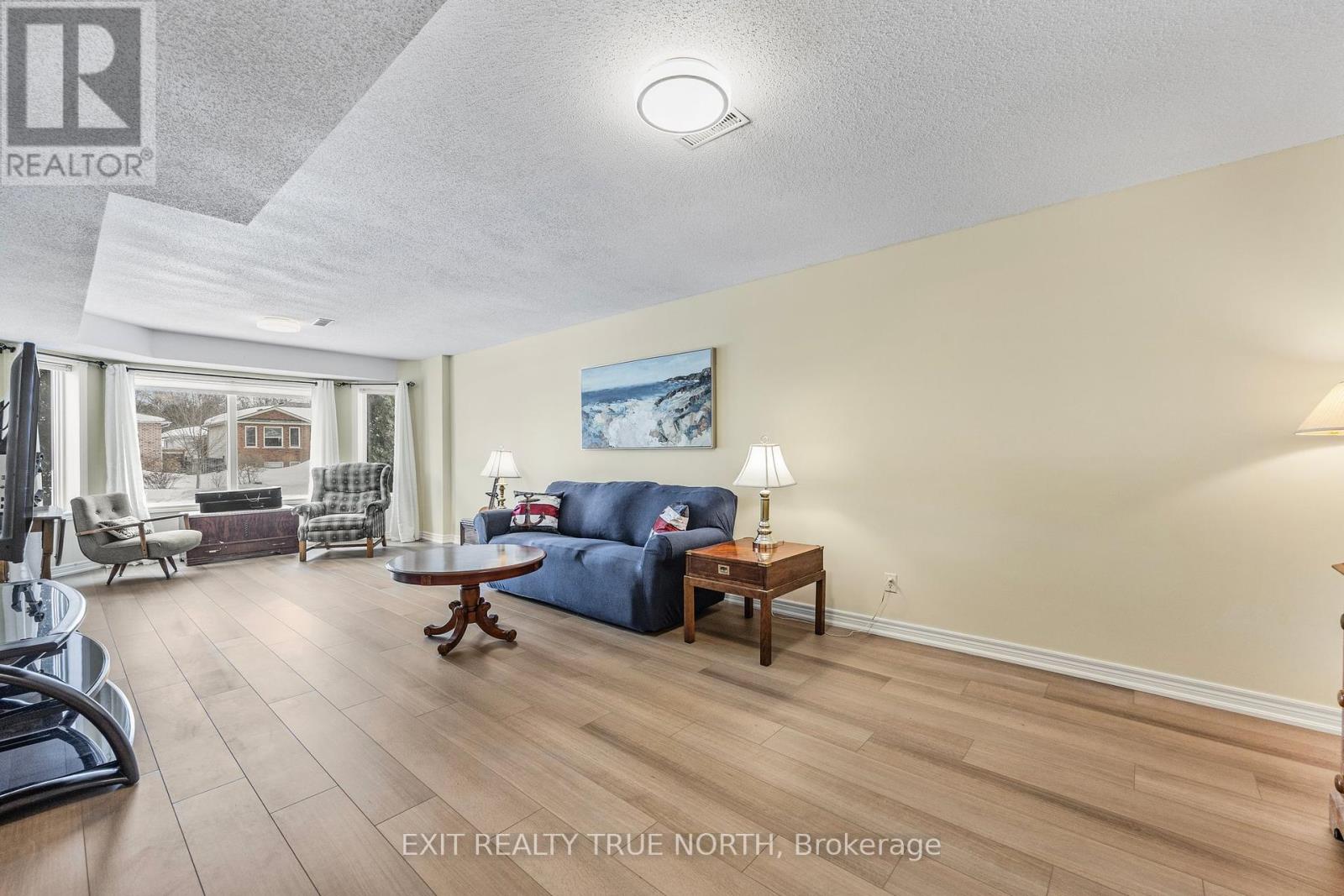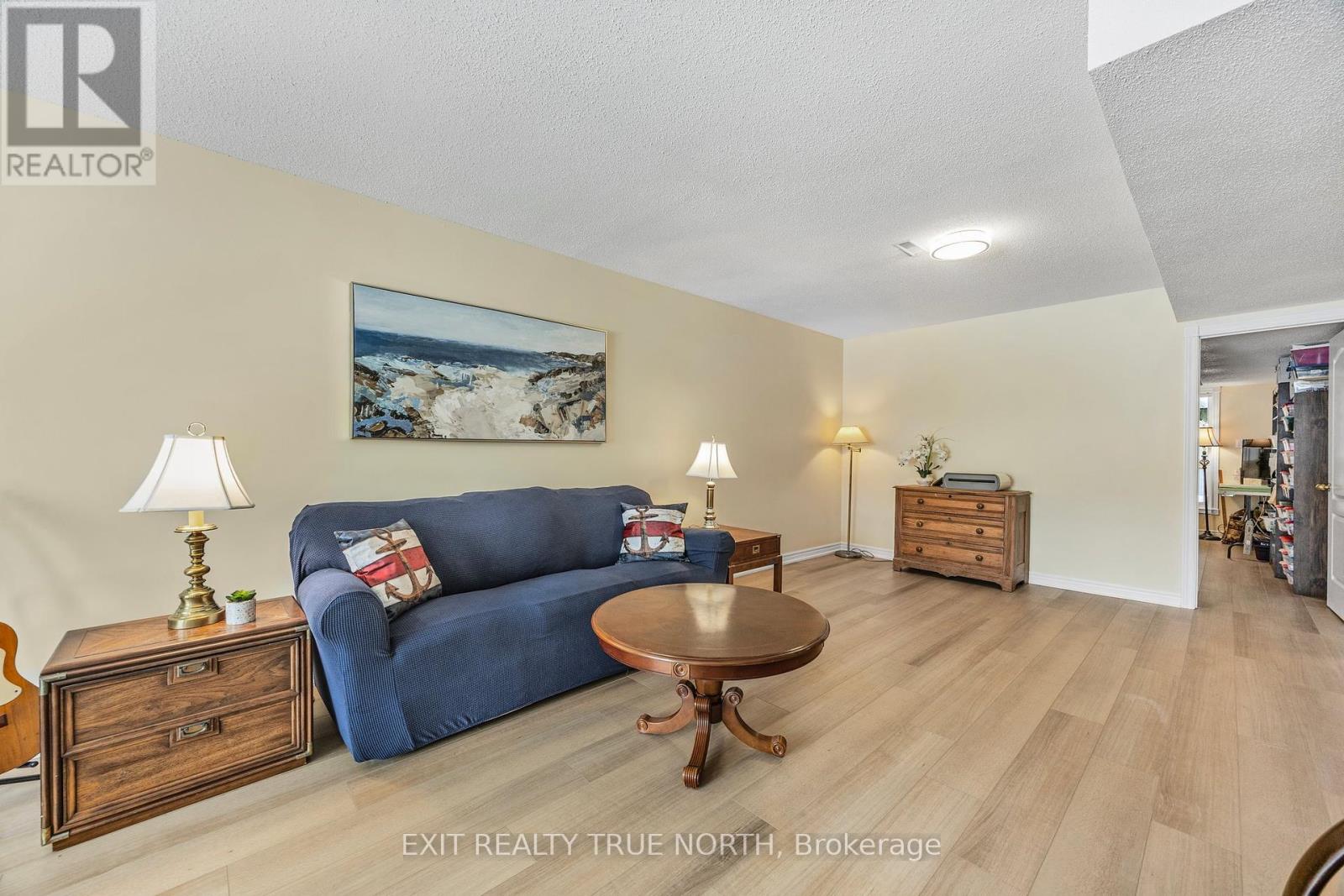$739,500
Raised bungalow with over 2800 sf of finished space above grade. Main floor open concept family room, dining and kitchen area. There is so much natural light in this house !!! Walkout from the dining room to a large deck. Walk in pantry in the kitchen. The primary bedroom is large with a large walk in closet. 2 other good size bedrooms on the main floor. The lower level is a fabulous layout with endless possibilities. It has two lower level walkouts. The lower level family room, foyer, stairs and bedroom feature brand new flooring. Lower level family room is above grade with a huge window that means you do not feel like you are in a lower level. A second full bathroom in the lower level! Don't overlook the large unfinished room with laundry in it, currently used for storage. Envision it as an extra bedroom, kids play room or perhaps as a second kitchen, perfect creating a potential second living space. No carpet in the house. Double garage. Long driveway! This is a fantastic home with room for your family to grow. It is close enough to amenities and the beach for convenience but also in a quiet area. (id:59911)
Property Details
| MLS® Number | S12172959 |
| Property Type | Single Family |
| Community Name | Wasaga Beach |
| Amenities Near By | Beach, Park |
| Equipment Type | Water Heater |
| Features | Conservation/green Belt |
| Parking Space Total | 6 |
| Rental Equipment Type | Water Heater |
| Structure | Deck |
Building
| Bathroom Total | 2 |
| Bedrooms Above Ground | 3 |
| Bedrooms Below Ground | 1 |
| Bedrooms Total | 4 |
| Age | 16 To 30 Years |
| Appliances | Water Heater, Blinds, Dishwasher, Dryer, Microwave, Stove, Washer, Refrigerator |
| Architectural Style | Raised Bungalow |
| Basement Development | Partially Finished |
| Basement Type | Full (partially Finished) |
| Construction Style Attachment | Detached |
| Cooling Type | Central Air Conditioning |
| Exterior Finish | Vinyl Siding, Brick Veneer |
| Flooring Type | Tile, Laminate, Carpeted |
| Foundation Type | Poured Concrete |
| Heating Fuel | Natural Gas |
| Heating Type | Forced Air |
| Stories Total | 1 |
| Size Interior | 2,500 - 3,000 Ft2 |
| Type | House |
| Utility Water | Municipal Water |
Parking
| Attached Garage | |
| Garage |
Land
| Acreage | No |
| Land Amenities | Beach, Park |
| Sewer | Sanitary Sewer |
| Size Depth | 109 Ft ,8 In |
| Size Frontage | 55 Ft ,9 In |
| Size Irregular | 55.8 X 109.7 Ft |
| Size Total Text | 55.8 X 109.7 Ft|under 1/2 Acre |
| Zoning Description | R1 |
Utilities
| Cable | Installed |
| Electricity | Installed |
| Sewer | Installed |
Interested in 59 Riverdale Drive, Wasaga Beach, Ontario L9Z 1G1?
Cathy Korpi
Salesperson
(705) 816-6116
www.cathykorpi.realtor/
www.facebook.com/cathykorpirealtor
www.linkedin.com/in/cathy-korpi-872b1459/
1004b Carson Road Suite 5
Springwater, Ontario L9X 0T1
(705) 797-1004
www.exitrealtyssm.com/





















