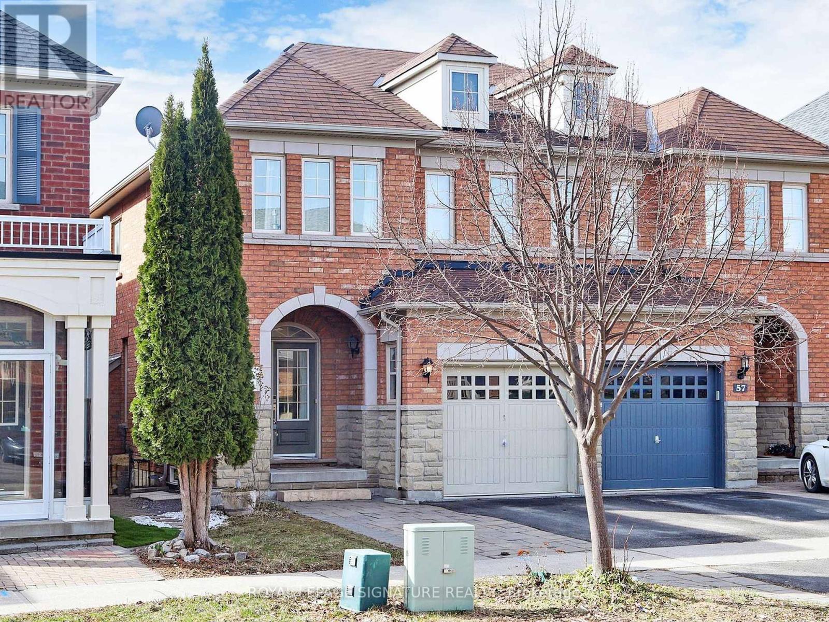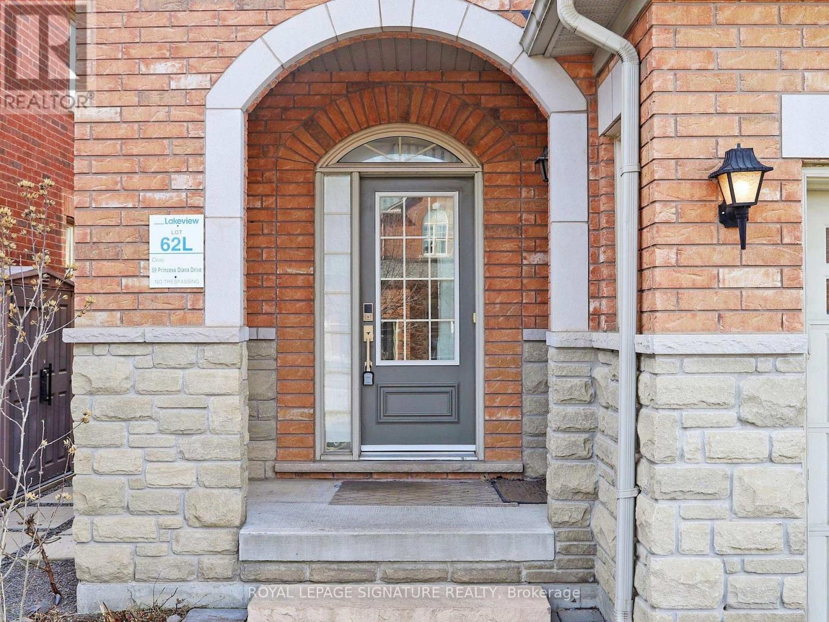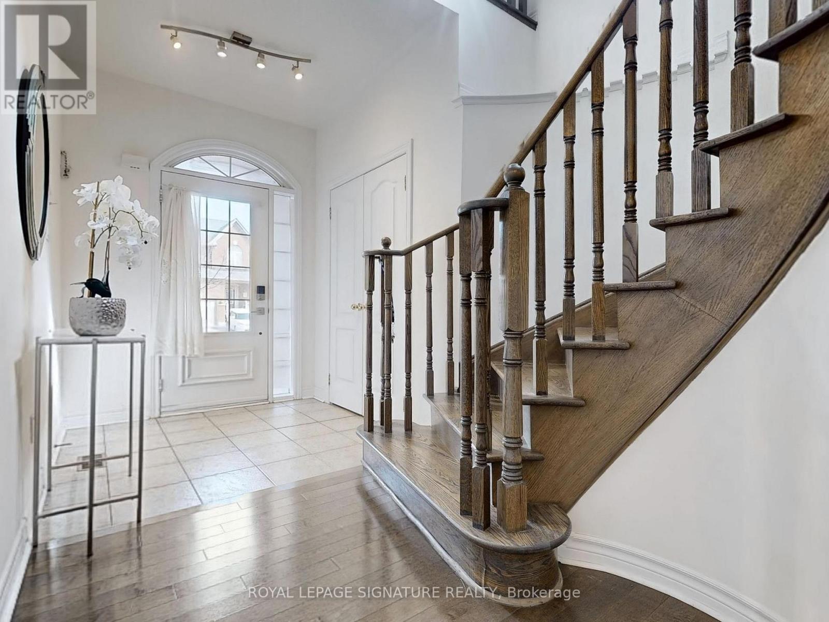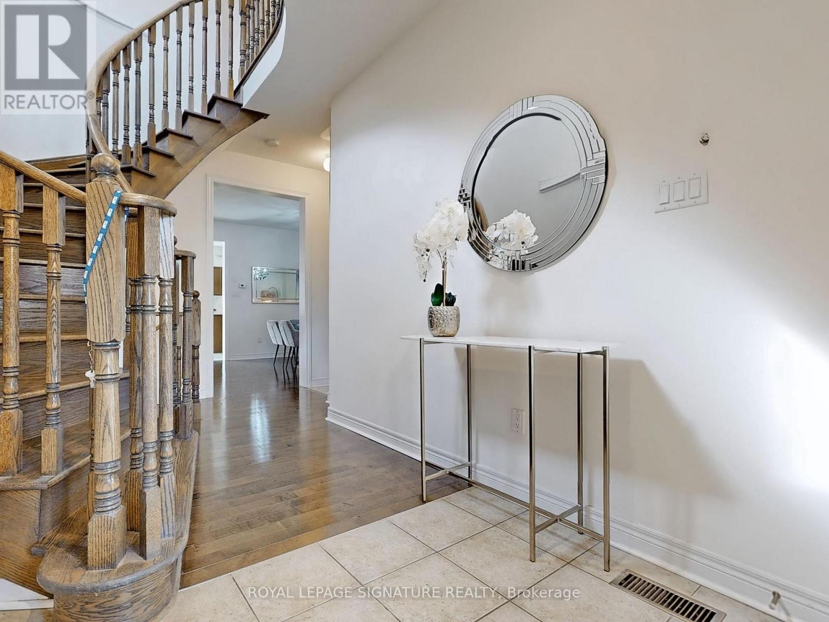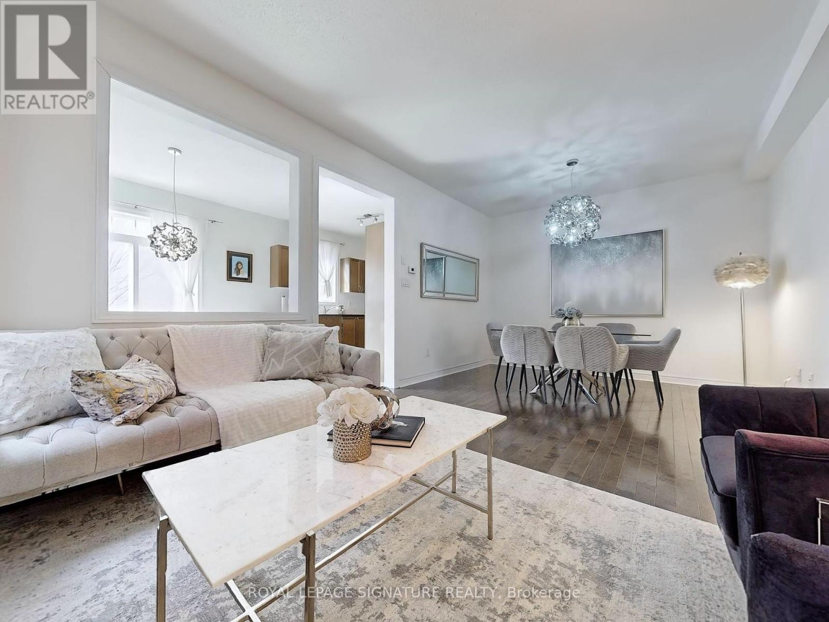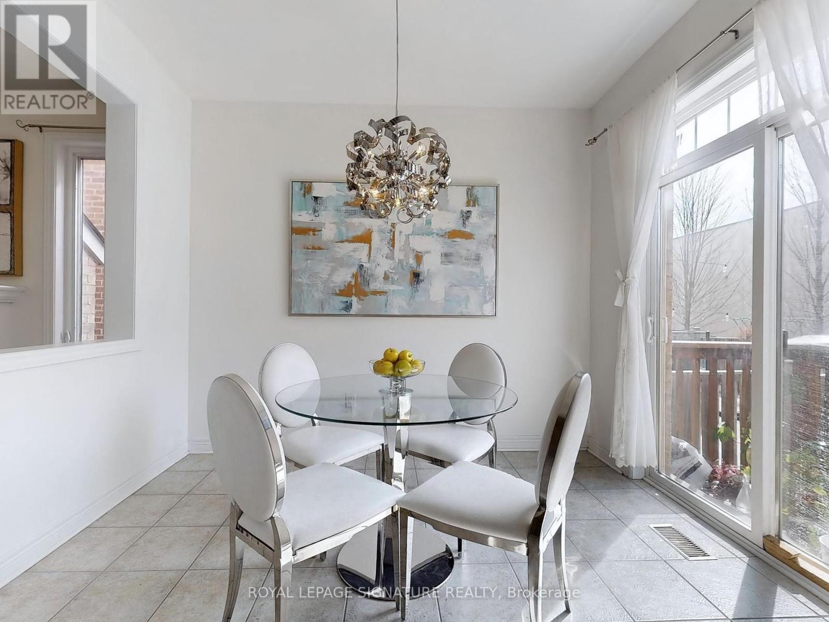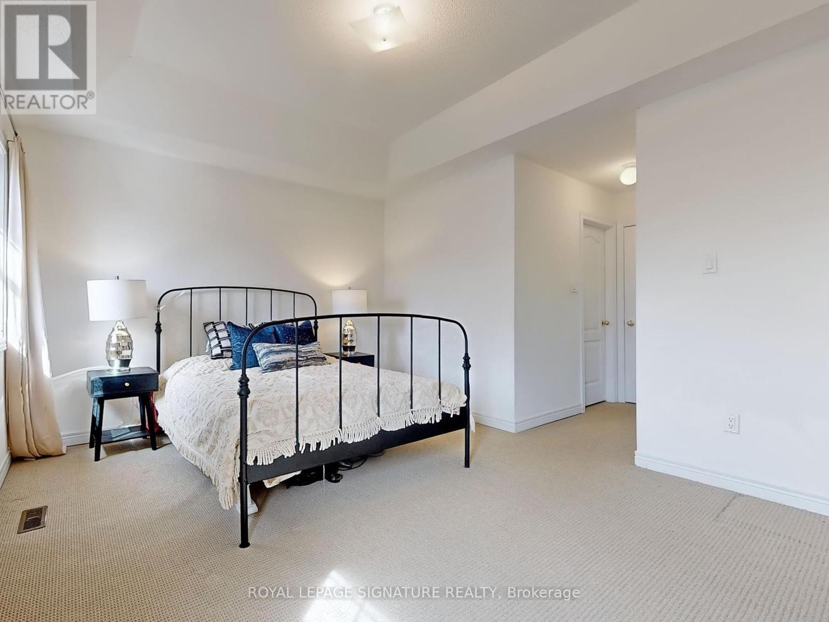$1,388,000
Welcome to this Gorgeous Family Home in Coveted Cathedraltown Neighbourhood! Well-Maintained property by the Original Owner. Main Floor showcases Open Concept Living and Dining Room with a Gas Fireplace, 9' Ceiling, Gleaming Stripped Hardwood Floors, Modern Kitchen with breakfast area & a walkout to South Facing Sun-Filled Backyard, Generous-Sized Master Bedroom has a Walk-in Closet and a 4pc Ensuite Bath. Super Large sitting area in the Second floor which has a big potential to convert to the 4th bedroom . Professionally Finished basement offers additional living space, great for entertaining or home office. Direct Access to the Garage! Long Driveway with 2 Car Parkings! Excellent location with Easy Access to Hwy 404, Shopping Plaza, Restaurants, Canadian Tire, Parks, and Groceries. High Ranking School Zone. (id:59911)
Property Details
| MLS® Number | N12095215 |
| Property Type | Single Family |
| Community Name | Cathedraltown |
| Amenities Near By | Hospital, Park, Public Transit |
| Community Features | Community Centre |
| Parking Space Total | 3 |
Building
| Bathroom Total | 4 |
| Bedrooms Above Ground | 3 |
| Bedrooms Total | 3 |
| Appliances | Garage Door Opener Remote(s), Dishwasher, Dryer, Garage Door Opener, Stove, Washer, Window Coverings, Refrigerator |
| Basement Type | Full |
| Construction Style Attachment | Semi-detached |
| Cooling Type | Central Air Conditioning |
| Exterior Finish | Brick |
| Fireplace Present | Yes |
| Foundation Type | Unknown |
| Half Bath Total | 1 |
| Heating Fuel | Natural Gas |
| Heating Type | Forced Air |
| Stories Total | 2 |
| Size Interior | 1,500 - 2,000 Ft2 |
| Type | House |
| Utility Water | Municipal Water |
Parking
| Garage |
Land
| Acreage | No |
| Fence Type | Fenced Yard |
| Land Amenities | Hospital, Park, Public Transit |
| Sewer | Sanitary Sewer |
| Size Depth | 101 Ft ,9 In |
| Size Frontage | 24 Ft ,7 In |
| Size Irregular | 24.6 X 101.8 Ft |
| Size Total Text | 24.6 X 101.8 Ft |
Interested in 59 Princess Diana Drive, Markham, Ontario L6C 0G9?

Mohammad Nafari Fard
Broker
8 Sampson Mews Suite 201 The Shops At Don Mills
Toronto, Ontario M3C 0H5
(416) 443-0300
(416) 443-8619

