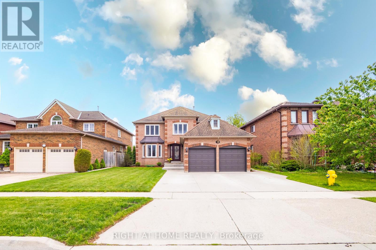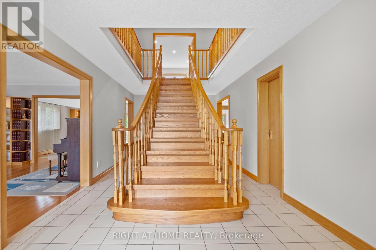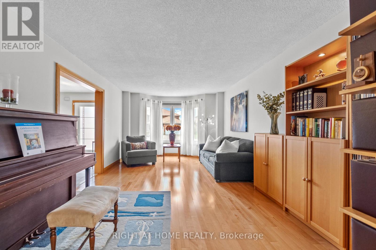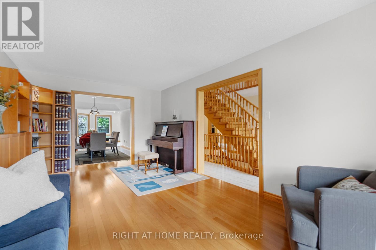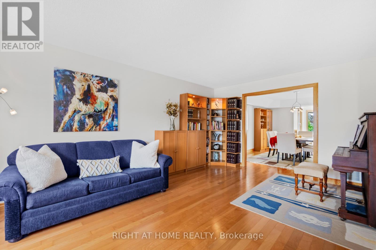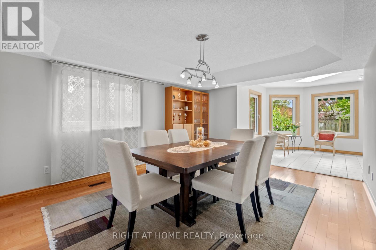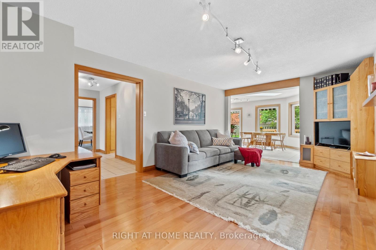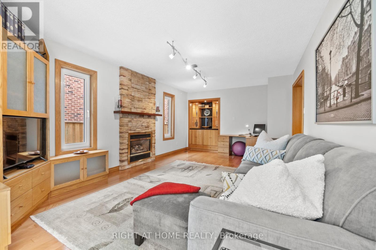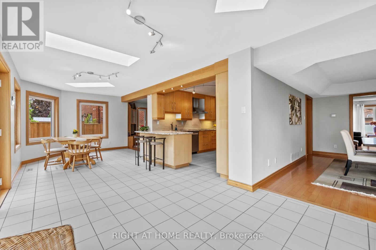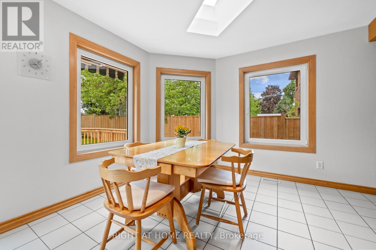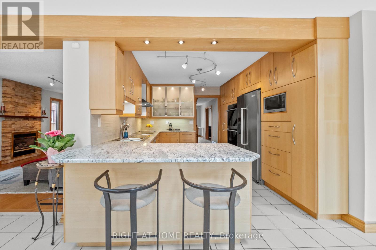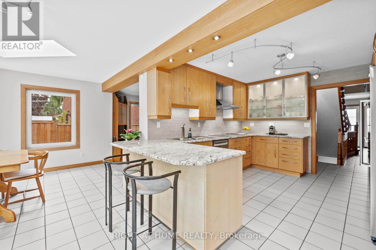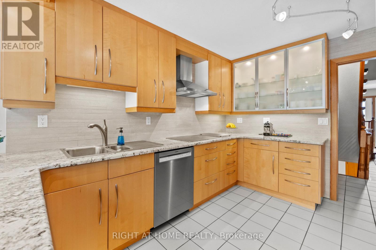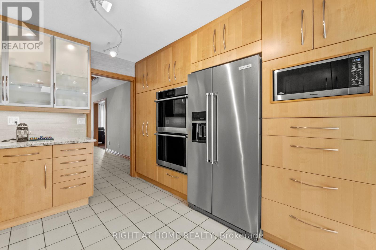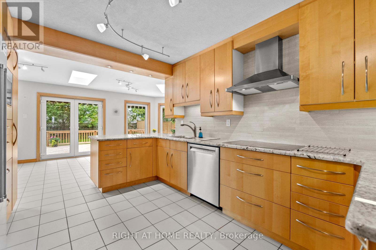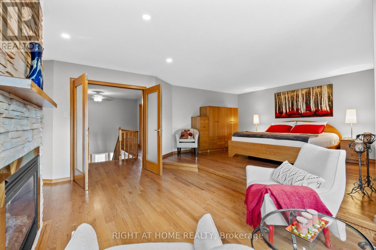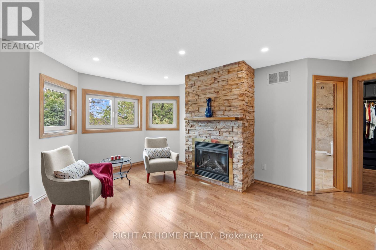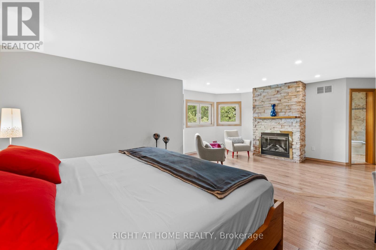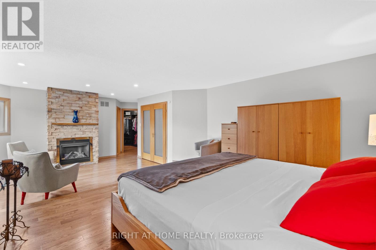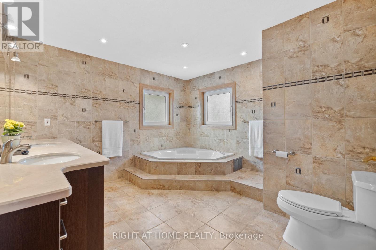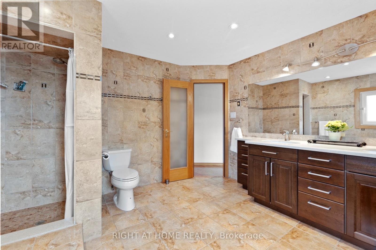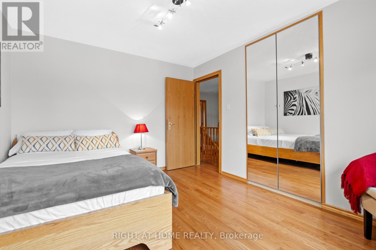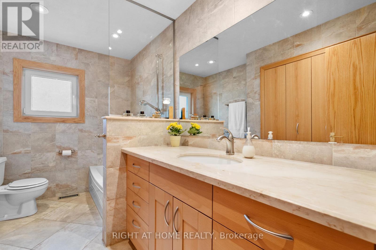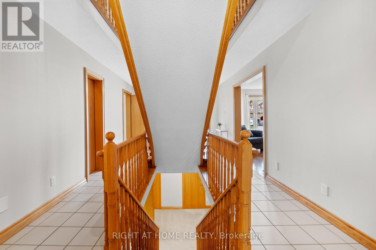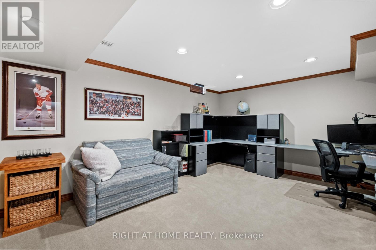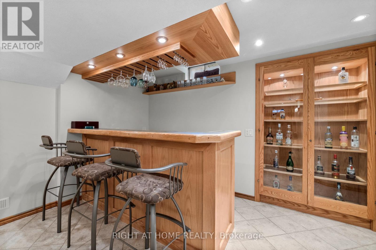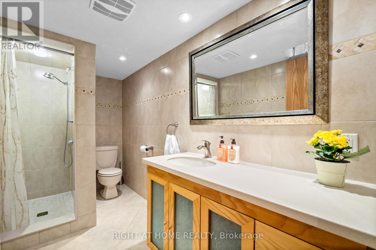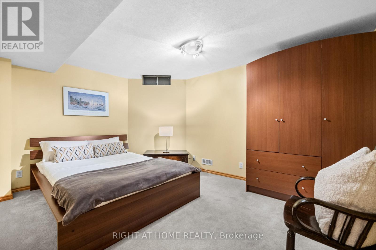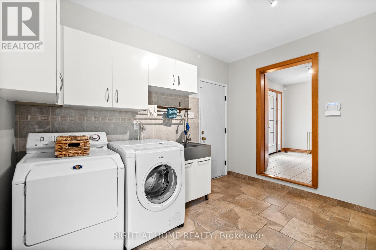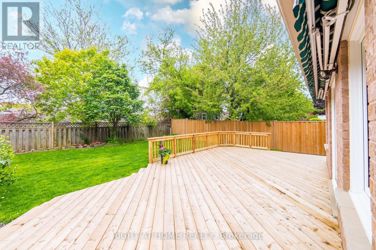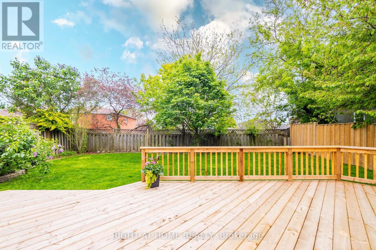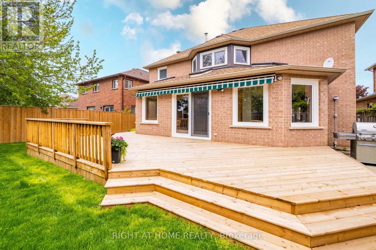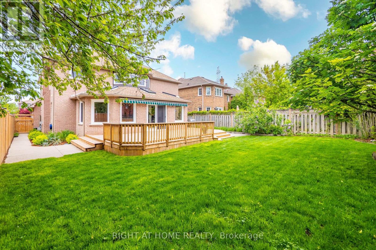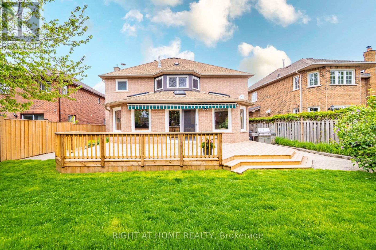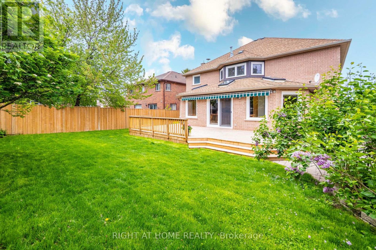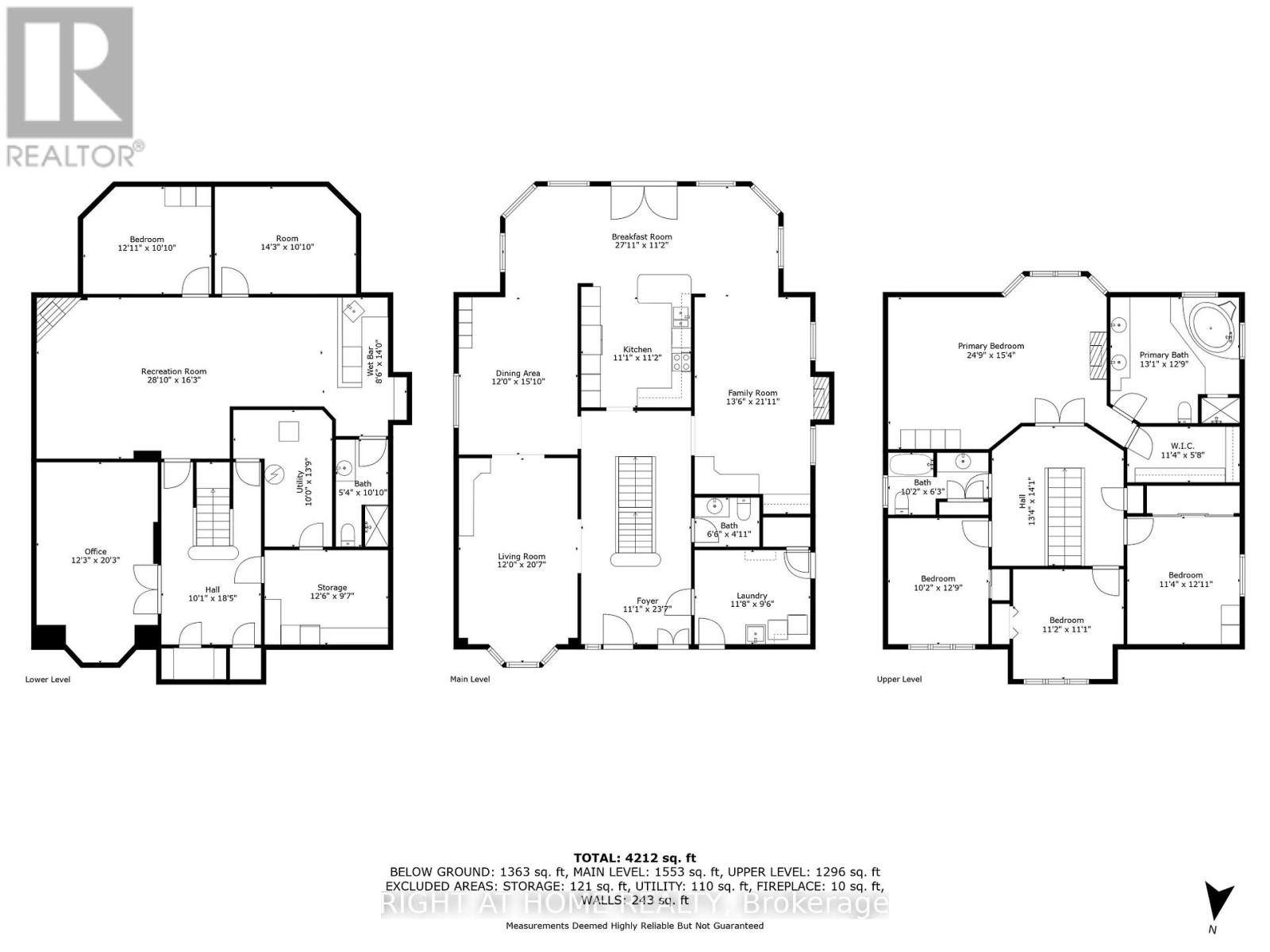$1,195,000
Welcome to Your Forever Home! This spacious (approx. 4500 sq. ft) and well-maintained home is ideal for growing families or multi-generational living, offering abundant space and modern features in the highly desirable North Galt neighbourhood. Enjoy a bright, family-sized kitchen with skylights, a walk-out to a newly built deck (2024), and a fenced garden perfect for entertaining. The main floor also features custom oak doors and trim, high-security energy-efficient European tilt-and-turn windows, stainless steel appliances, and a main floor laundry with direct access to the heated double garage. The lower level boasts high ceilings, a large rec room with a cozy gas fireplace, a built-in wet bar, new flooring, and three additional bedrooms ideal for a home office, gym, or guest space. A cold cellar and generous storage throughout complete this exceptional home. Don't miss your chance to make this your forever home! Close to Shades Mill Provincial Park with camping, swimming, & fishing (id:59911)
Property Details
| MLS® Number | X12180632 |
| Property Type | Single Family |
| Features | Sump Pump |
| Parking Space Total | 5 |
Building
| Bathroom Total | 4 |
| Bedrooms Above Ground | 4 |
| Bedrooms Below Ground | 3 |
| Bedrooms Total | 7 |
| Amenities | Fireplace(s) |
| Appliances | Garage Door Opener Remote(s), Central Vacuum, Range, Oven - Built-in, Water Softener, Cooktop, Dishwasher, Dryer, Microwave, Oven, Alarm System, Washer, Refrigerator |
| Basement Development | Finished |
| Basement Type | Full (finished) |
| Construction Style Attachment | Detached |
| Cooling Type | Central Air Conditioning |
| Exterior Finish | Brick |
| Fire Protection | Alarm System, Smoke Detectors, Monitored Alarm |
| Fireplace Present | Yes |
| Fireplace Total | 3 |
| Flooring Type | Laminate, Carpeted, Hardwood |
| Foundation Type | Poured Concrete |
| Half Bath Total | 1 |
| Heating Fuel | Natural Gas |
| Heating Type | Forced Air |
| Stories Total | 2 |
| Size Interior | 3,000 - 3,500 Ft2 |
| Type | House |
| Utility Water | Municipal Water |
Parking
| Garage |
Land
| Acreage | No |
| Sewer | Sanitary Sewer |
| Size Depth | 128 Ft |
| Size Frontage | 49 Ft ,2 In |
| Size Irregular | 49.2 X 128 Ft |
| Size Total Text | 49.2 X 128 Ft |
Interested in 59 Hilborn Avenue, Cambridge, Ontario N1T 1M8?
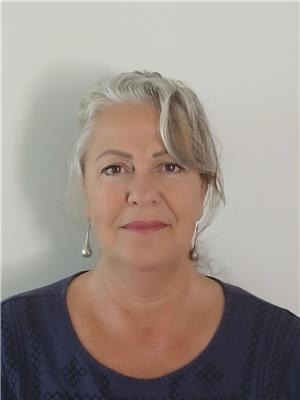
Lisa Bogard
Salesperson
1396 Don Mills Rd Unit B-121
Toronto, Ontario M3B 0A7
(416) 391-3232
(416) 391-0319
www.rightathomerealty.com/
