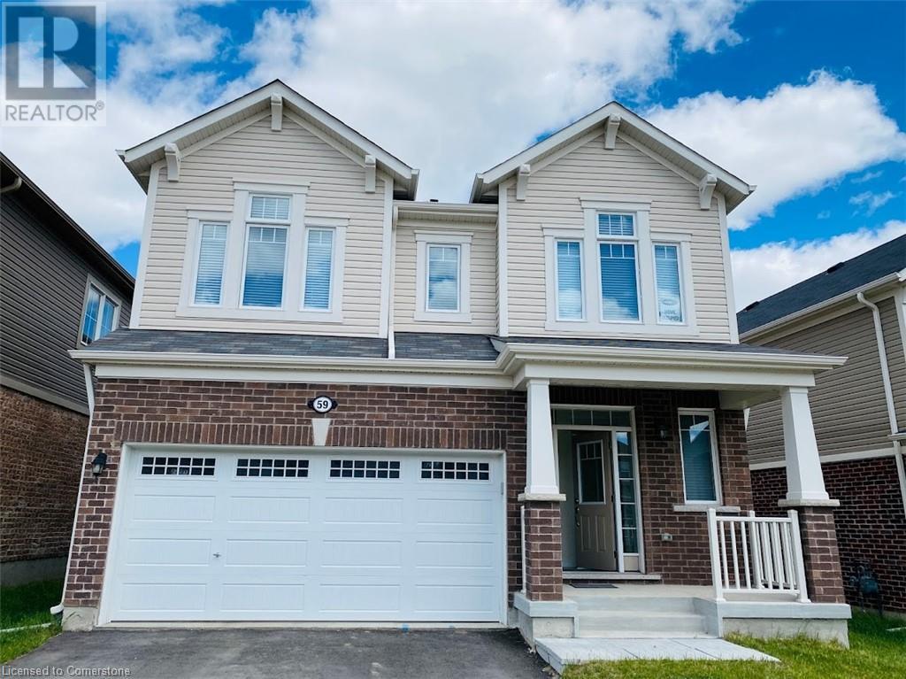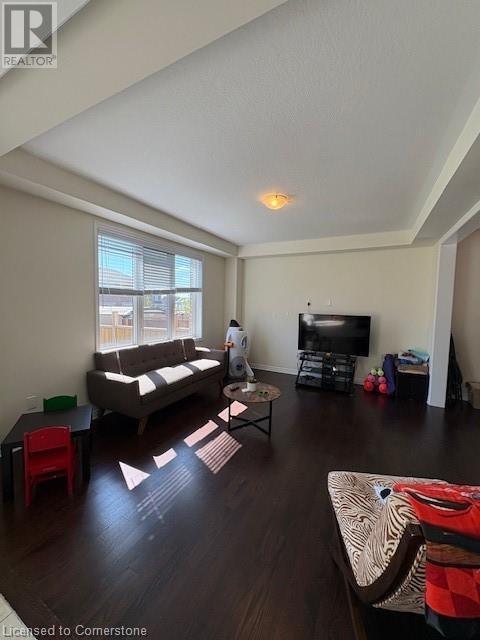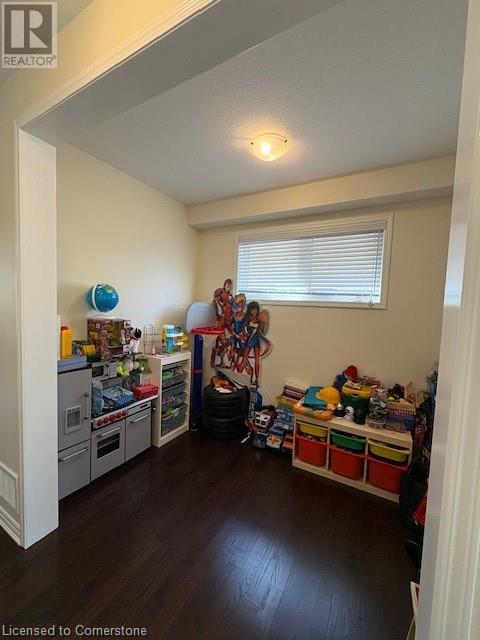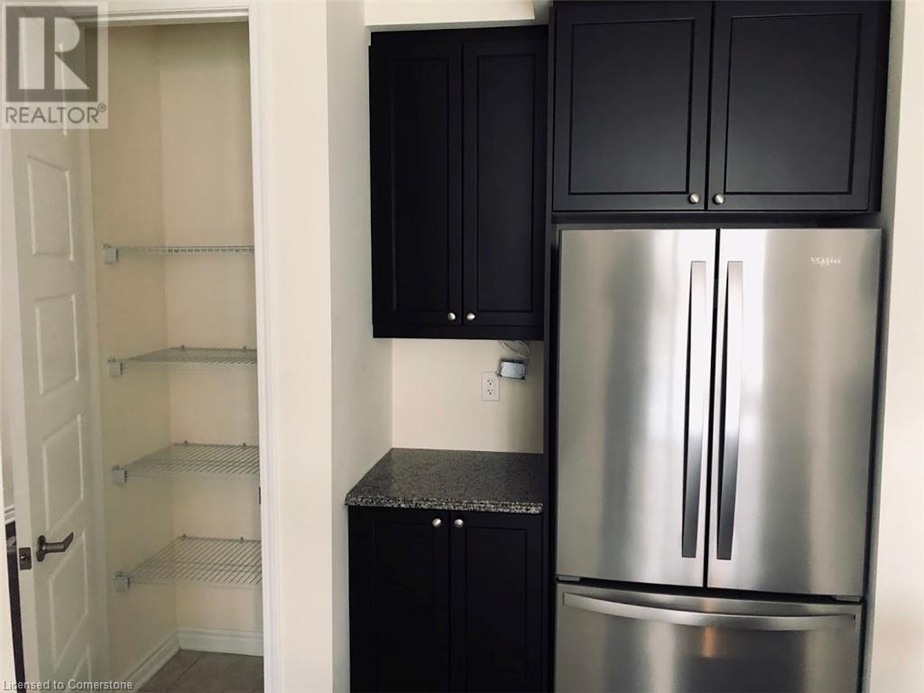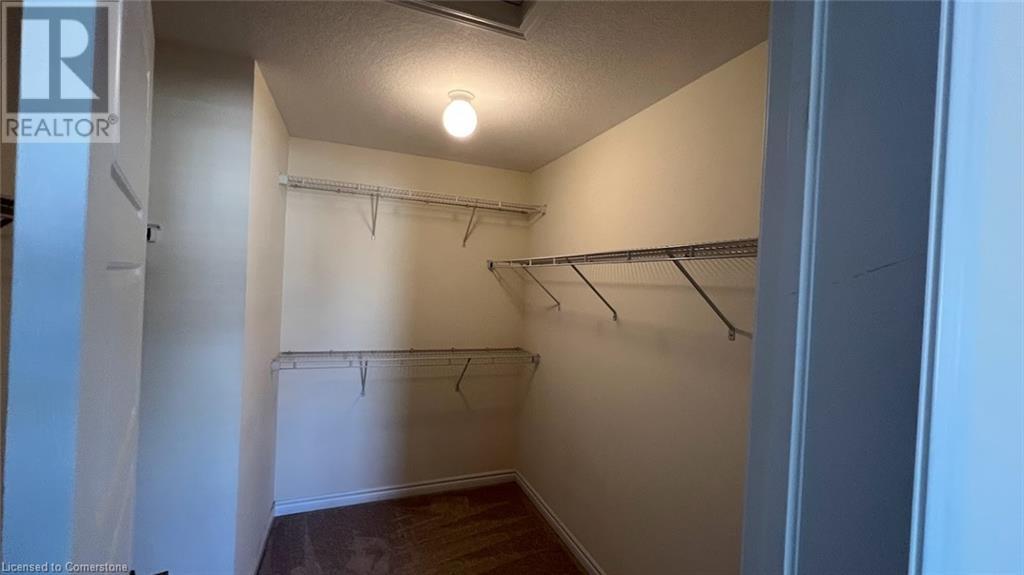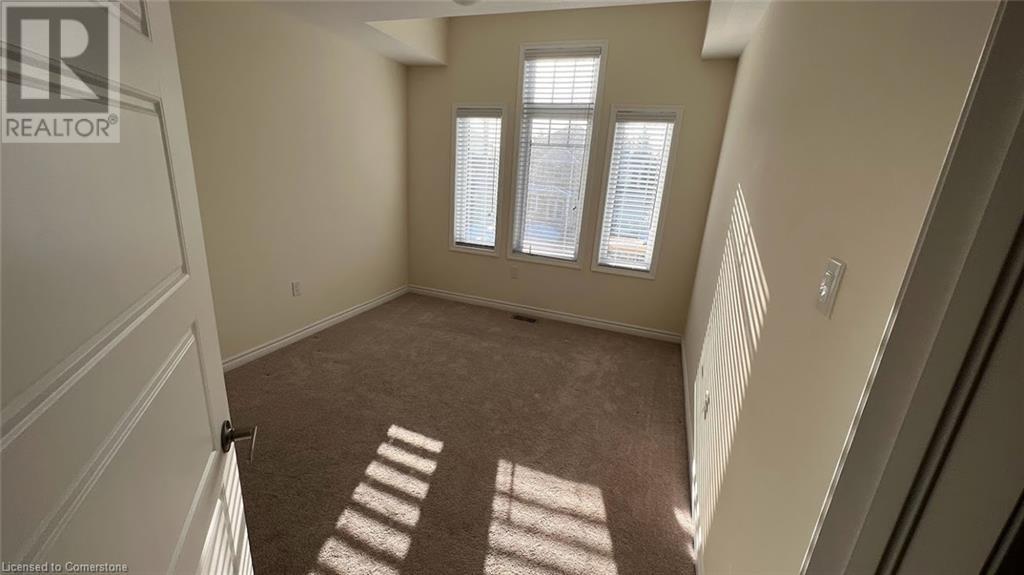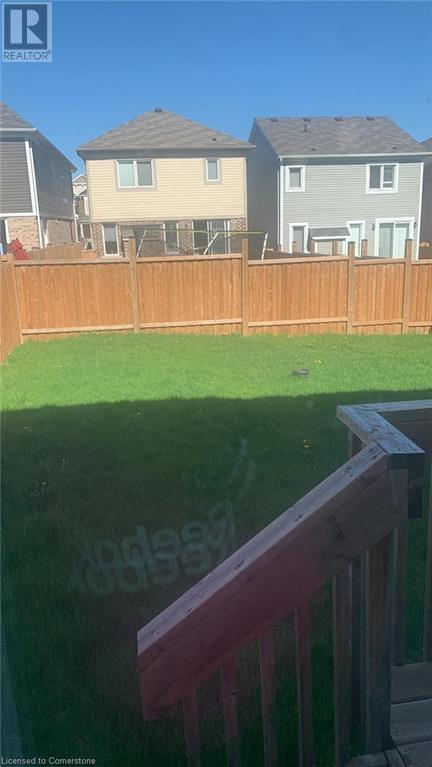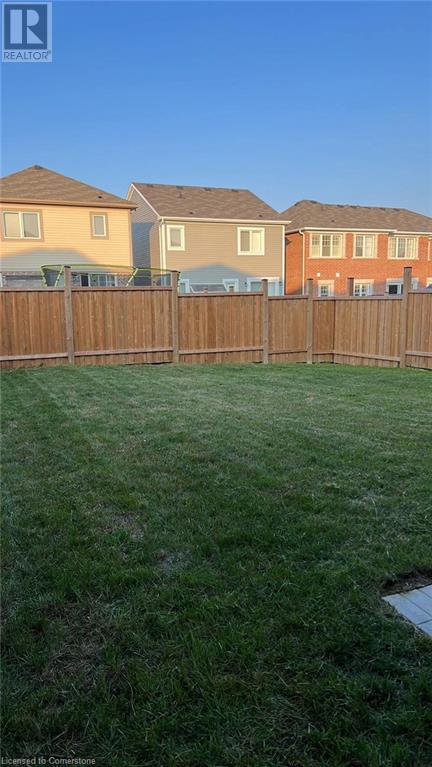$3,399 Monthly
Welcome to this stunning detached home offering the perfect blend of comfort, space, and functionality. Boasting 9 foot ceiling and hardwood flooring, 4 spacious bedrooms, 2.5 bathrooms, a home office den, and a versatile layout, this home is ideal for growing families and professionals. Step inside to a bright and airy main floor with an open-concept design that seamlessly connects the living room, dining area, and modern kitchen, perfect for entertaining. A dedicated den/office provides an ideal work-from-home setup, and a convenient powder room adds to the main floor’s practicality. Upstairs, you'll find a large family room, great for movie nights or kids’ play space, along with 4 generously sized bedrooms and a full laundry room. The primary bedroom features a luxurious walk-in closet and a private ensuite bathroom. This home also features a double-car garage plus a double driveway;accommodates 4 vehicles, no shortage of parking here! The home comes with a fully fenced backyard and is steps to parks and nature trails. Located in a prime area just minutes from Hwy 401 and the expressway, close to shopping centers, schools, parks, trails, public transit, and major employers like Toyota and Amazon. Enjoy the perfect balance of convenience and community in this welcoming family-oriented neighborhood. Don't miss your opportunity to enjoy this exceptional home, schedule your private tour today! (id:59911)
Property Details
| MLS® Number | 40733233 |
| Property Type | Single Family |
| Amenities Near By | Hospital, Park, Place Of Worship, Playground, Public Transit, Schools, Shopping |
| Community Features | Community Centre |
| Features | Automatic Garage Door Opener |
| Parking Space Total | 4 |
Building
| Bathroom Total | 3 |
| Bedrooms Above Ground | 4 |
| Bedrooms Total | 4 |
| Appliances | Dishwasher, Dryer, Refrigerator, Stove, Water Softener, Washer, Microwave Built-in, Window Coverings, Garage Door Opener |
| Architectural Style | 2 Level |
| Basement Development | Unfinished |
| Basement Type | Full (unfinished) |
| Construction Style Attachment | Detached |
| Cooling Type | Central Air Conditioning |
| Exterior Finish | Brick, Vinyl Siding |
| Half Bath Total | 1 |
| Heating Type | Forced Air |
| Stories Total | 2 |
| Size Interior | 2,280 Ft2 |
| Type | House |
| Utility Water | Municipal Water |
Parking
| Attached Garage |
Land
| Access Type | Highway Nearby |
| Acreage | No |
| Land Amenities | Hospital, Park, Place Of Worship, Playground, Public Transit, Schools, Shopping |
| Sewer | Municipal Sewage System |
| Size Frontage | 47 Ft |
| Size Total Text | Unknown |
| Zoning Description | (h)r6 |
Interested in 59 Compass Trail, Cambridge, Ontario N3E 0B3?

Pooja Devgan
Broker
(519) 741-0957
720 Westmount Rd.
Kitchener, Ontario N2E 2M6
(519) 741-0950
(519) 741-0957
