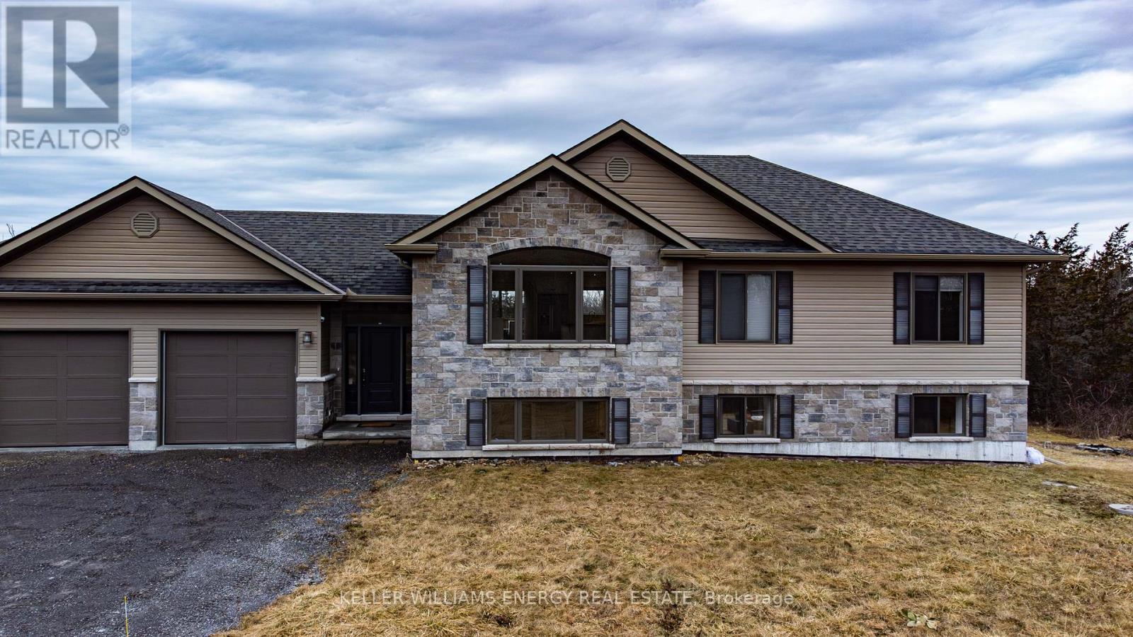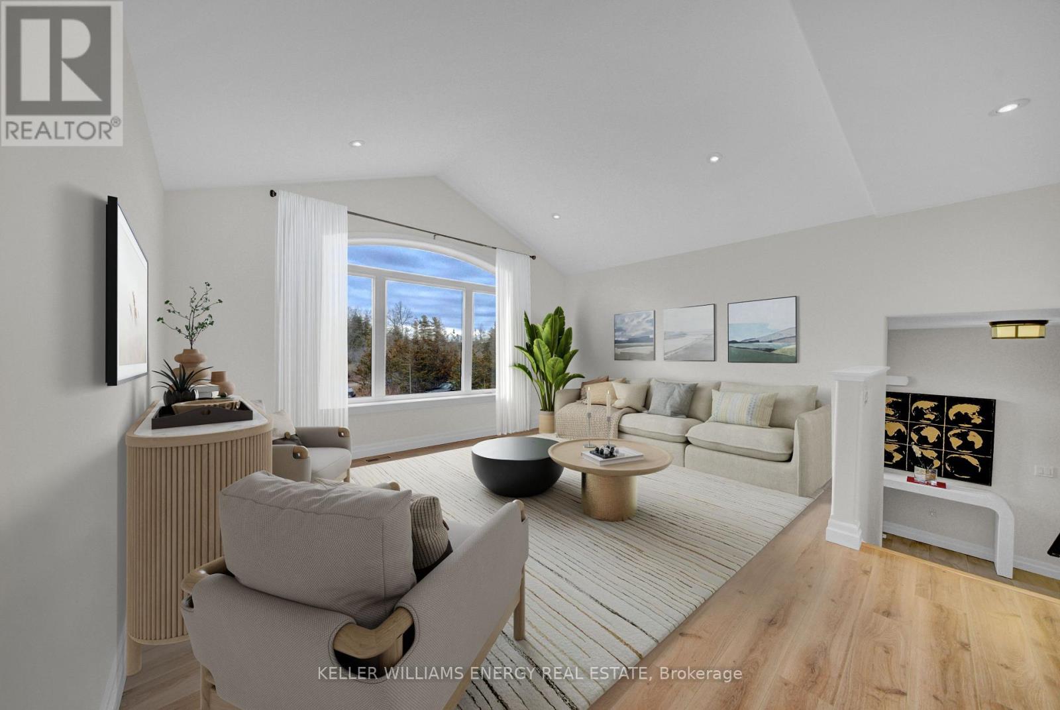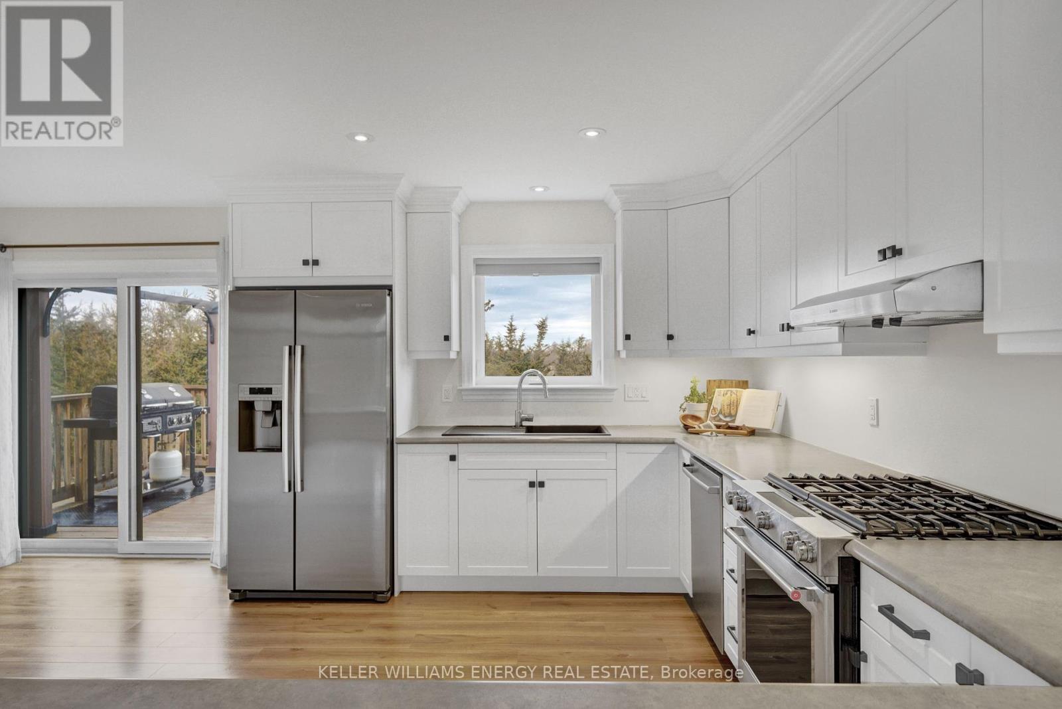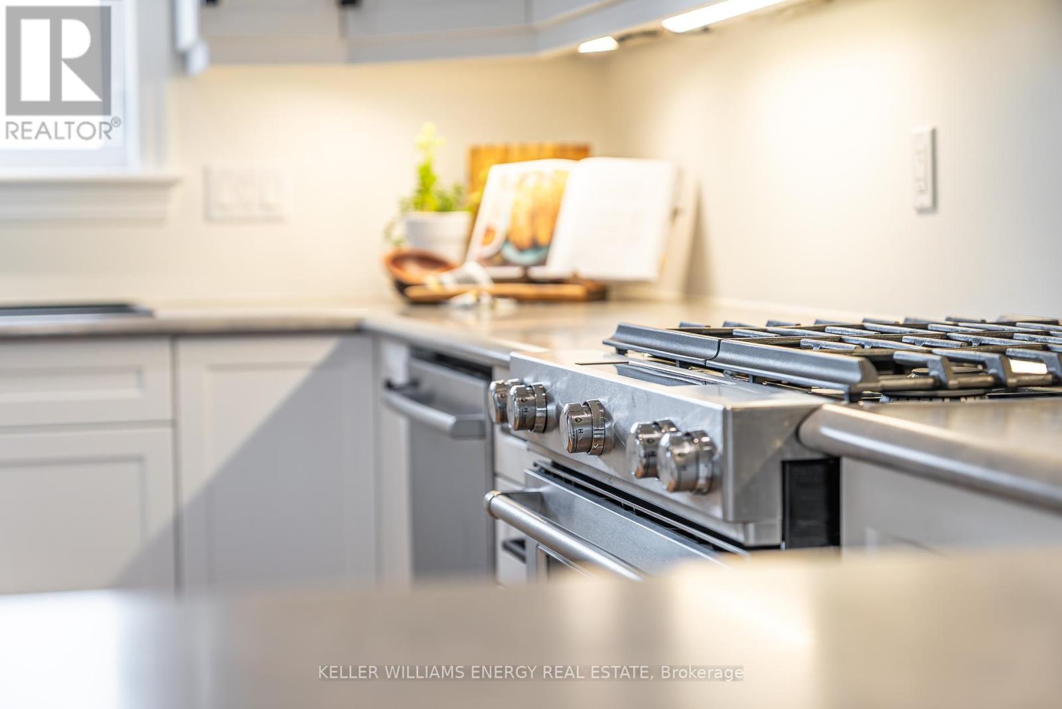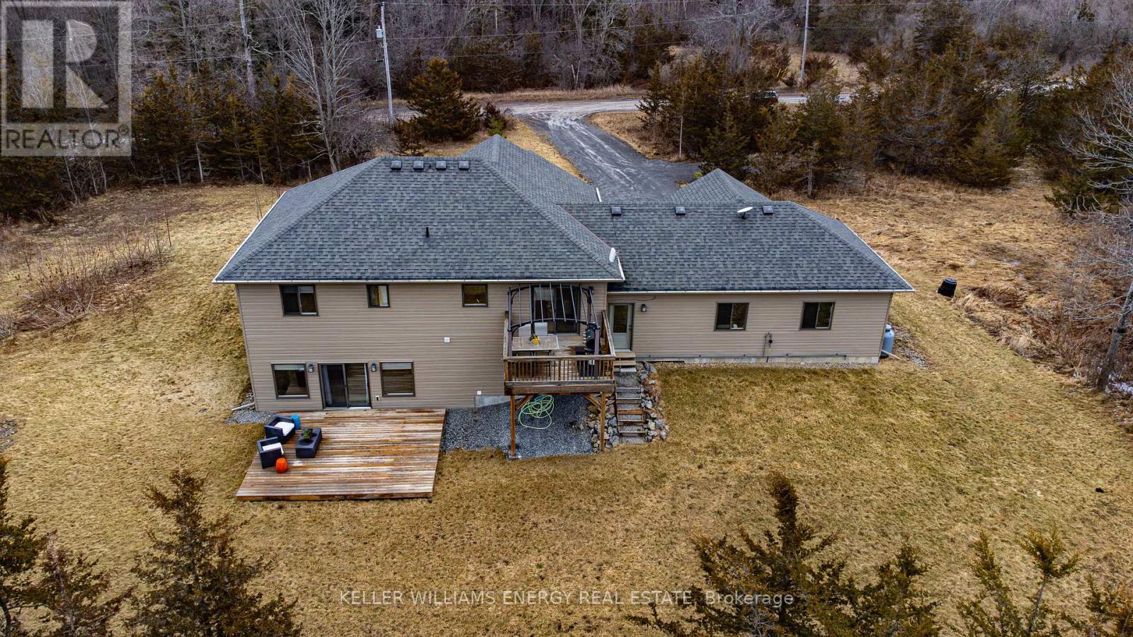$899,900
If privacy and tranquility are at the top of your wish list, welcome to 59 Bryant Road where peace and space abound. Tucked away on a serene and private 1.89-acre lot in scenic Prince Edward County, this stunning 3+1 bedroom home offers the perfect escape from the bustle of daily life. Set well back from the road and surrounded by nature, this 2019-built home combines the comfort of modern design with the quiet charm of rural living. Boasting over 2,500 square feet of finished living space, this move-in-ready home includes a fully finished walk-out basement with soaring 9-foot ceilings, creating a bright and open atmosphere throughout. The spacious chefs kitchen features high-end appliances, abundant counter space, and a walk-out to a large deck perfect for al fresco dining and soaking in the peaceful views. Inside, the home is thoughtfully laid out with an open-concept main floor that seamlessly connects the kitchen, dining, and living areas ideal for both entertaining and everyday living. With 3+1 bedrooms and 3 bathrooms, there's ample room for family, guests, or a dedicated home office. The finished lower level expands your living options even further, with plenty of room for a recreation space, home gym, or guest suite. A two-car garage provides convenience and extra storage, while the expansive lot invites you to garden, play, or simply relax in quiet seclusion. Despite its peaceful setting, 59 Bryant Road is just a 15-minute drive to the 401, giving you quick access to shopping, commuting routes, and all the amenities you need. Whether you're dreaming of a private country retreat or a spacious home for your growing family, this property offers the best of both worlds. Come experience it for yourself fall in love, and you too, can call the County Home! (id:59911)
Property Details
| MLS® Number | X12228662 |
| Property Type | Single Family |
| Community Name | Ameliasburg Ward |
| Features | Wooded Area, Sump Pump |
| Parking Space Total | 8 |
Building
| Bathroom Total | 3 |
| Bedrooms Above Ground | 3 |
| Bedrooms Below Ground | 1 |
| Bedrooms Total | 4 |
| Age | 6 To 15 Years |
| Amenities | Fireplace(s) |
| Appliances | Water Treatment, Dishwasher, Dryer, Stove, Washer, Refrigerator |
| Architectural Style | Raised Bungalow |
| Basement Development | Finished |
| Basement Features | Walk Out |
| Basement Type | N/a (finished) |
| Construction Style Attachment | Detached |
| Cooling Type | Central Air Conditioning, Ventilation System |
| Exterior Finish | Stone, Vinyl Siding |
| Fireplace Present | Yes |
| Fireplace Total | 1 |
| Foundation Type | Poured Concrete |
| Heating Fuel | Propane |
| Heating Type | Forced Air |
| Stories Total | 1 |
| Size Interior | 2,500 - 3,000 Ft2 |
| Type | House |
Parking
| Attached Garage | |
| Garage |
Land
| Acreage | No |
| Sewer | Septic System |
| Size Depth | 287 Ft ,6 In |
| Size Frontage | 285 Ft |
| Size Irregular | 285 X 287.5 Ft |
| Size Total Text | 285 X 287.5 Ft|1/2 - 1.99 Acres |
Utilities
| Electricity | Installed |
Interested in 59 Bryant Road, Prince Edward County, Ontario K0K 1L0?

Paul James Pryce
Salesperson
(647) 202-2396
(905) 723-5944
kellerwilliamsenergy.ca/

Aleks Ninkovic
Salesperson
thecountyguys.com/
@thecountyguys/
linkedin.com/in/aleksninkovic
(905) 723-5944
kellerwilliamsenergy.ca/

Dale Chapman
Salesperson
www.thecountyguys.com/
(905) 723-5944
kellerwilliamsenergy.ca/
