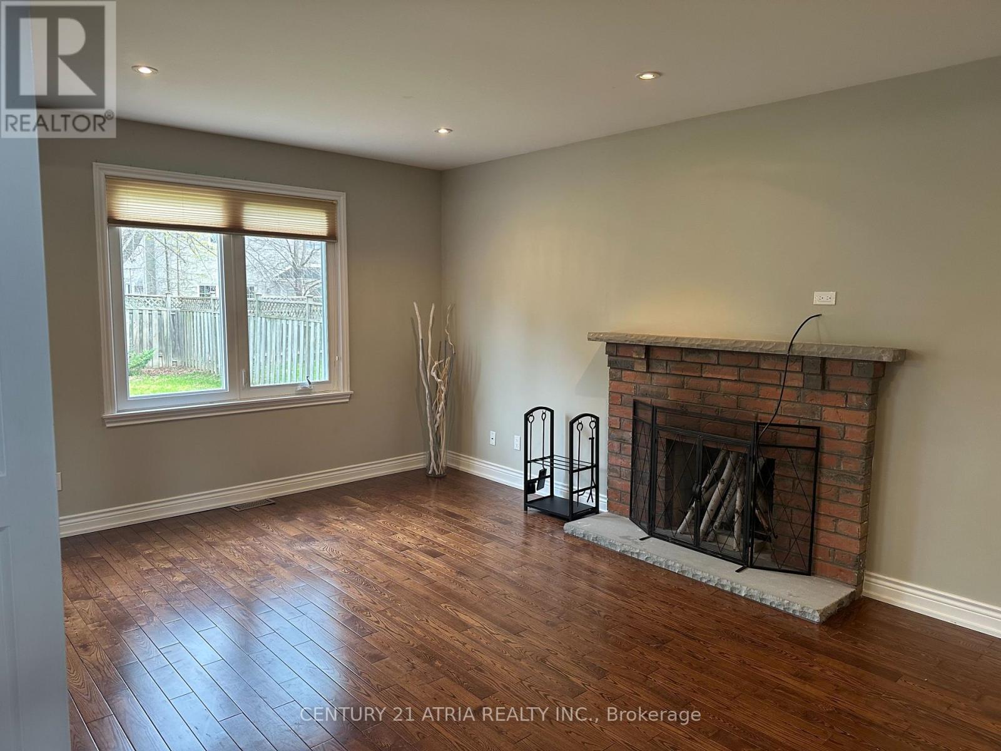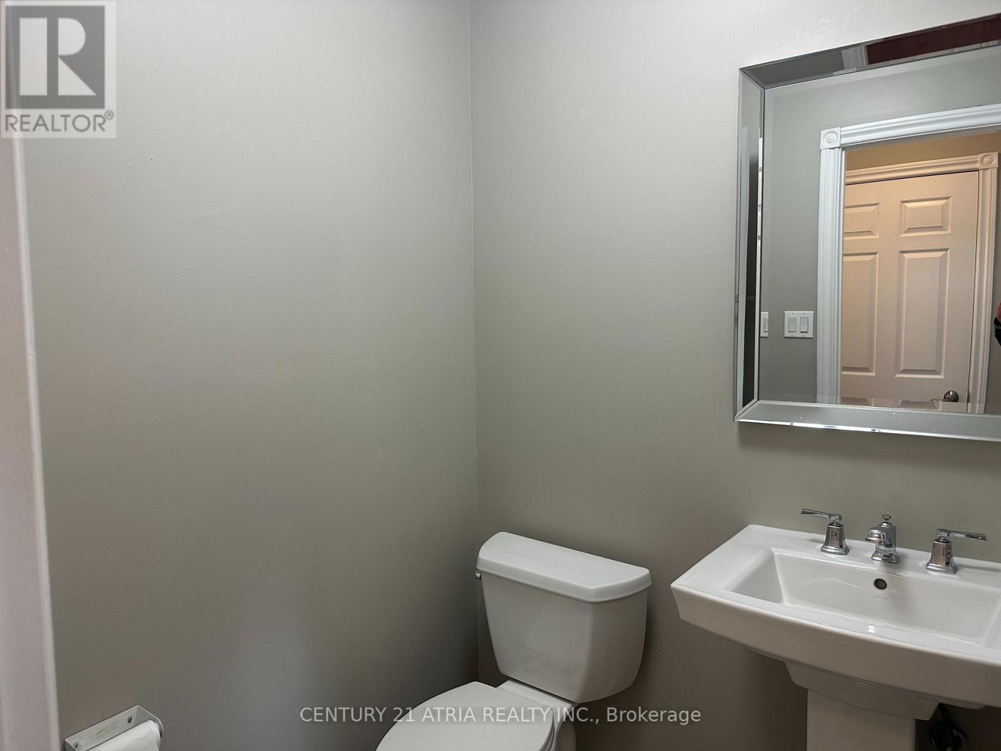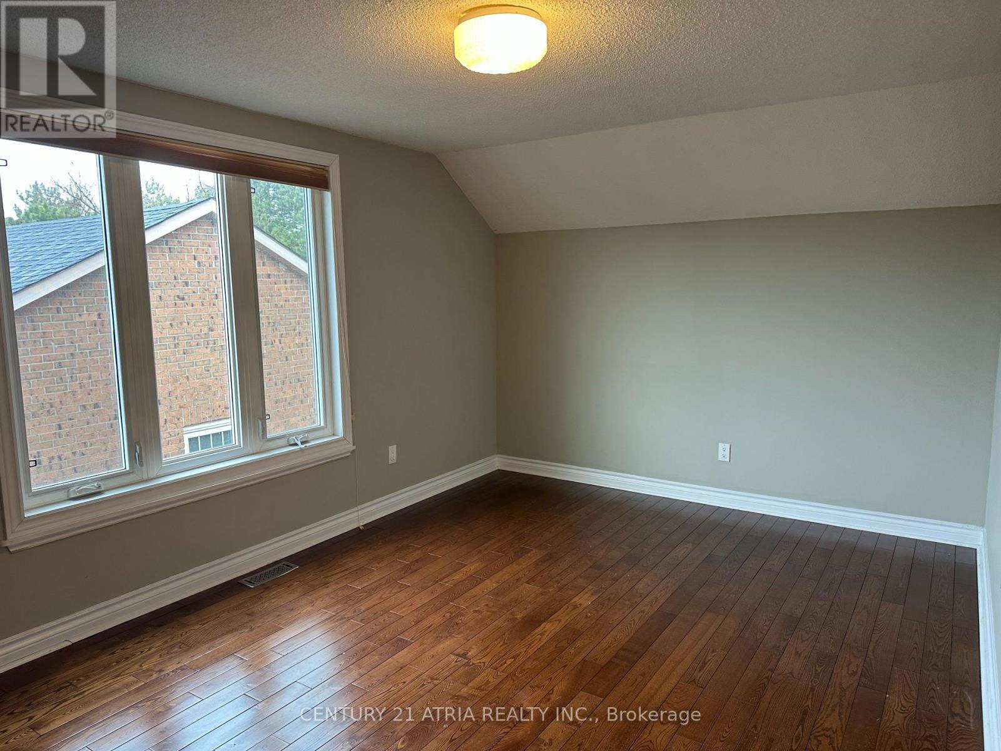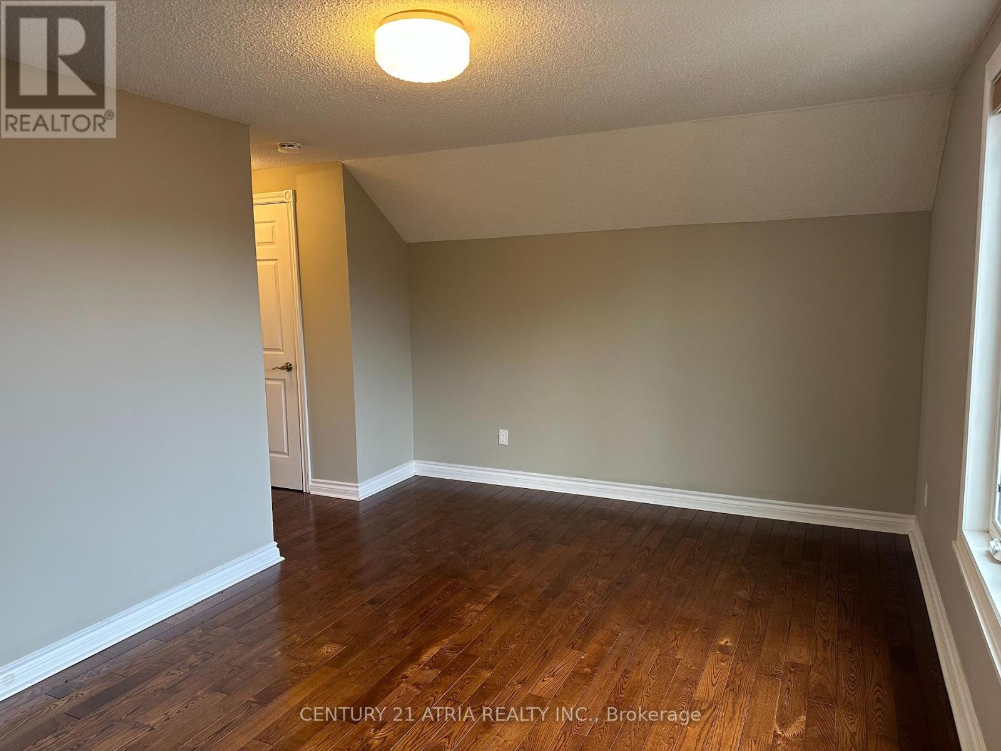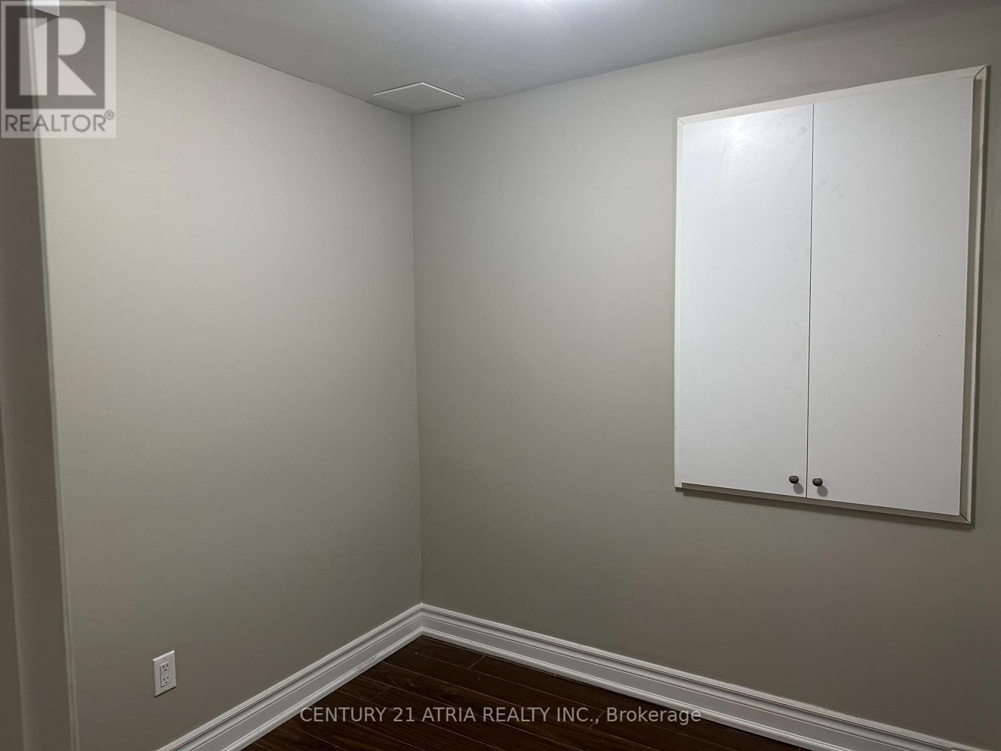$5,000 Monthly
Over 3,500 Sq Ft Detached Home In The Heart Of Unionville, W/ Over 5,000 Sq Ft Living Space. Cathedral Ceiling In Foyer. Hardwood Flooring Throughout From Main Floor To Loft. Loft Has 1 Large Br & 4Pcs Ensuite + sitting area W/ Skylight. 4 Other Bedrooms On 2nd Floor Including Master Br W/5 pcs ensuite and also another 4Pcs Bathroom On 2nd Floor .Finished Bsmt W/ 1 Large Br W/ 3Pcs Ensuite + Den and Huge Rec Room Area. Lot Of living spaces And Bedrooms. Top School Zone, Min To All Amenities (id:59911)
Property Details
| MLS® Number | N12114740 |
| Property Type | Single Family |
| Neigbourhood | Unionville |
| Community Name | Unionville |
| Amenities Near By | Park, Public Transit, Schools |
| Features | Carpet Free |
| Parking Space Total | 4 |
Building
| Bathroom Total | 5 |
| Bedrooms Above Ground | 5 |
| Bedrooms Below Ground | 1 |
| Bedrooms Total | 6 |
| Appliances | Blinds, Dishwasher, Dryer, Hood Fan, Microwave, Stove, Washer, Refrigerator |
| Basement Development | Finished |
| Basement Type | N/a (finished) |
| Construction Style Attachment | Detached |
| Cooling Type | Central Air Conditioning |
| Exterior Finish | Brick, Concrete |
| Fireplace Present | Yes |
| Flooring Type | Hardwood, Laminate |
| Foundation Type | Concrete |
| Half Bath Total | 1 |
| Heating Fuel | Natural Gas |
| Heating Type | Forced Air |
| Stories Total | 3 |
| Size Interior | 3,500 - 5,000 Ft2 |
| Type | House |
| Utility Water | Municipal Water |
Parking
| Attached Garage | |
| Garage |
Land
| Acreage | No |
| Fence Type | Fenced Yard |
| Land Amenities | Park, Public Transit, Schools |
| Sewer | Sanitary Sewer |
| Size Depth | 124 Ft ,8 In |
| Size Frontage | 52 Ft ,6 In |
| Size Irregular | 52.5 X 124.7 Ft |
| Size Total Text | 52.5 X 124.7 Ft |
Interested in 589 Village Parkway, Markham, Ontario L3R 6C1?
Frank Hon Mau Ng
Salesperson
C200-1550 Sixteenth Ave Bldg C South
Richmond Hill, Ontario L4B 3K9
(905) 883-1988
(905) 883-8108
www.century21atria.com/







