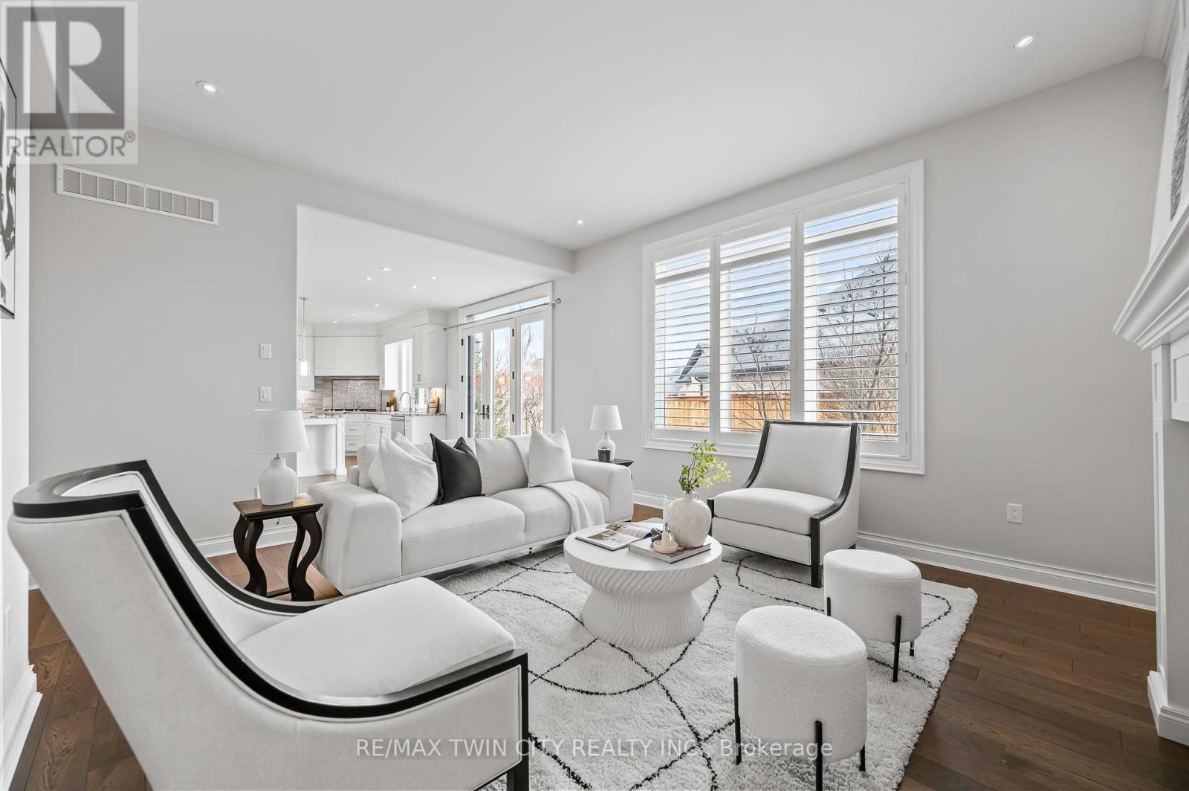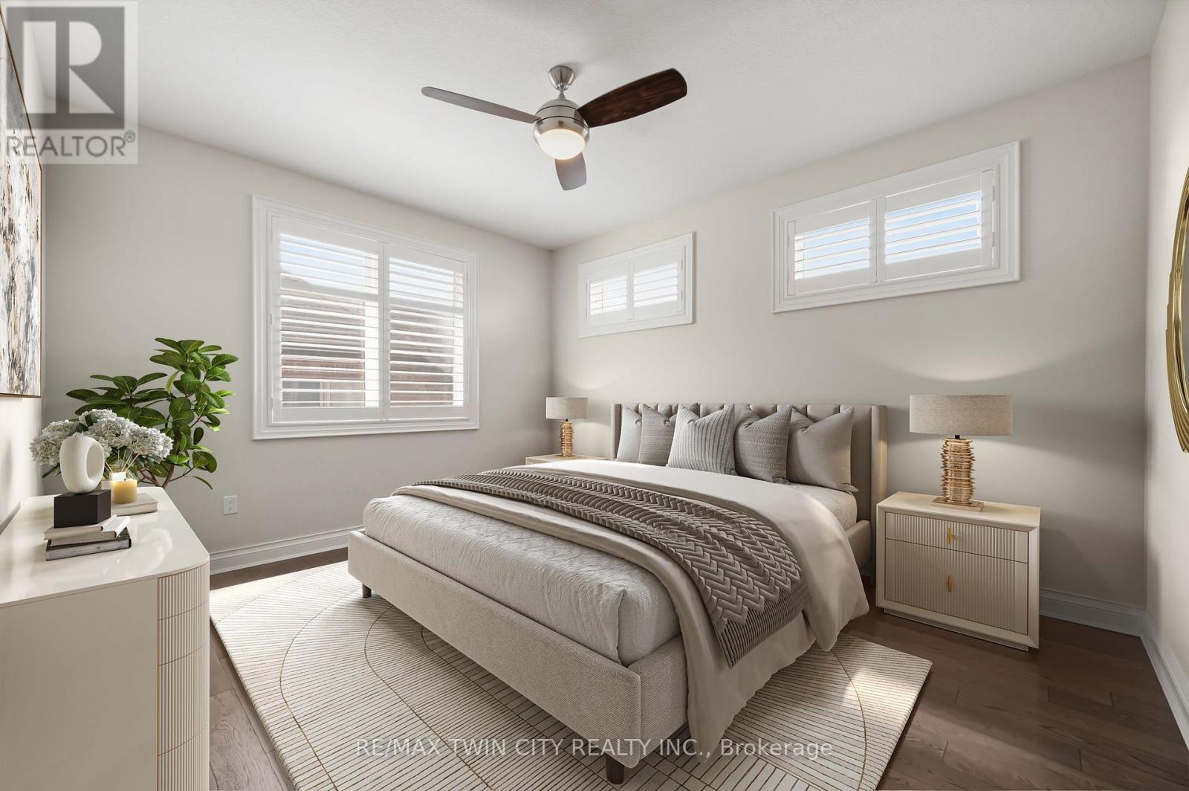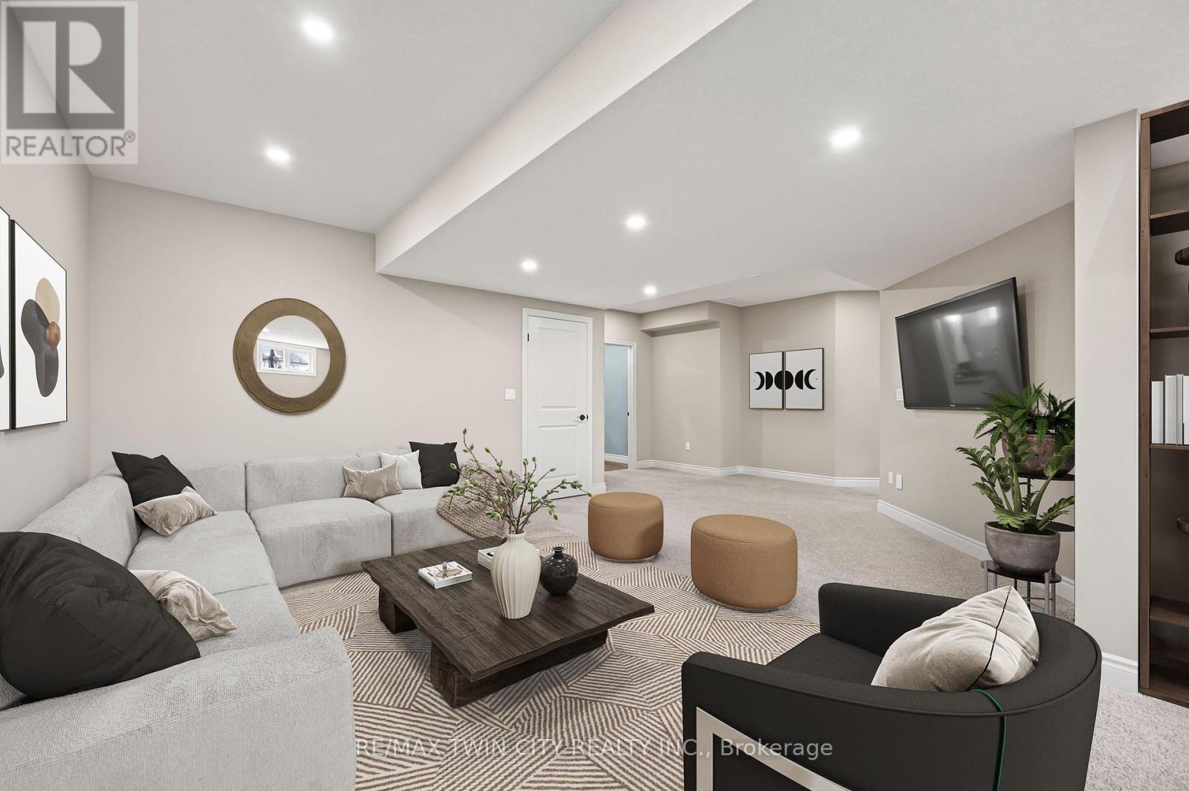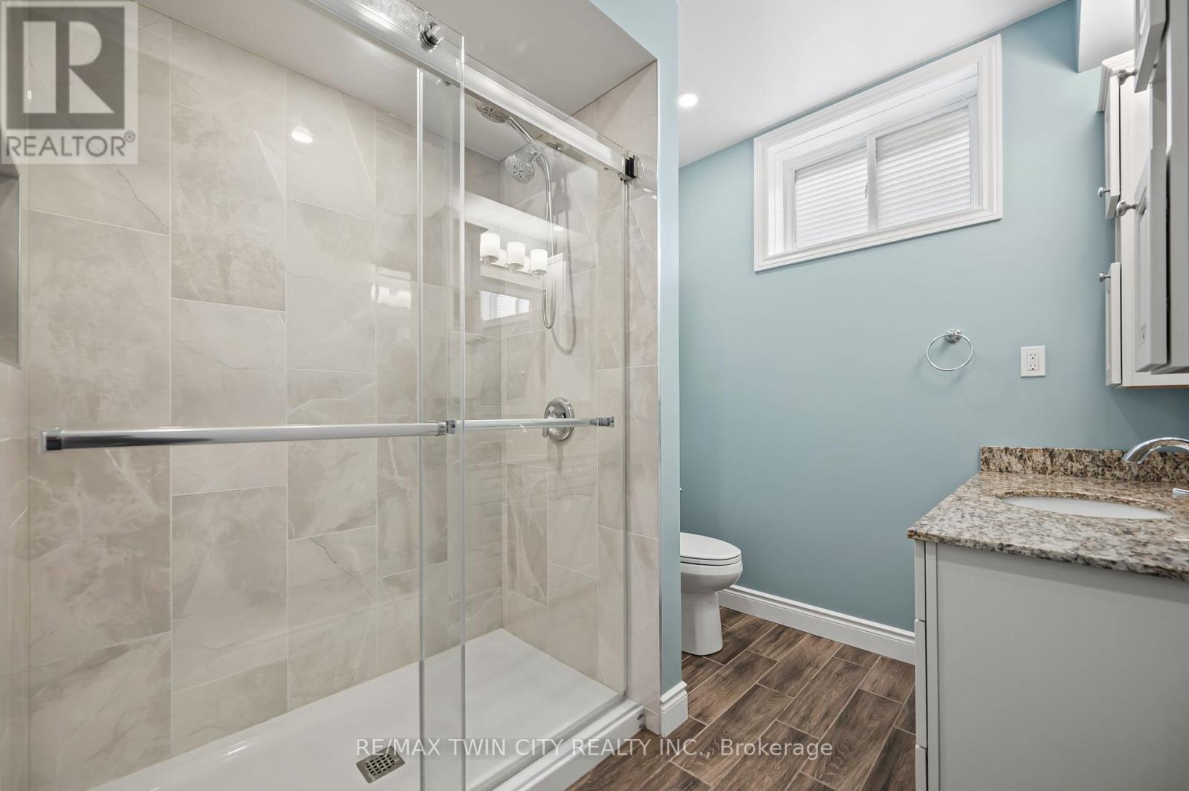$1,750,000Maintenance, Parcel of Tied Land
$54.99 Monthly
Maintenance, Parcel of Tied Land
$54.99 MonthlyThis is your dream home! Stunning, custom-built executive home (Milla) is now available in the highly coveted Carriage Crossing, Waterloo. Offering 4+1 beds/5 baths & 4800 SF of luxurious living space, this stunning home is the epitome of class & sophistication. Step inside & be greeted by a grand, spacious foyer. Flanking the main entry-a lrg office/living rm, & a formal dining area, which connects to the gourmet kitchen. The stunning Barzotti kitchen is a chefs dream, complete w/ lrg centre island, premium appliances, undercabinet lighting, granite counters, marble backsplash, built-in servery, pantry, & breakfast area, offering access to the yard. Retreat into the adjoining great rm w/ gas fireplace & custom built-ins & enjoy relaxing/hosting memorable gatherings in this inviting space. Completing the main level-a 2-pce bath, & a mud/laundry rm. The upper level offers a lavish primary suite w/ double door entry, walk-in closet, 2nd closet & a spa-like 5-pce ensuite w/ heated floors, double vanity, makeup table, soaker tub & tiled-glass shower. 3 additional bedrms (2 share Jack-&-Jill), 4-pce main bath & bonus loft area completes the upper. The fully finished lower level offers a lrg rec rm, 5th bedrm, 3-pce bath, & over-sized workshop. Countless upgrades & quality craftmanship throughout incl. 10 main flr ceilings, crown moulding, pot lights, designer light fixtures, California Shutters, decorative transom windows, stone counters, engineered hardwood/porcelain tile, & more! The luxury continues outdoors w/ outstanding curb appeal & landscaping, lrg wrap-around porch, fully fenced yard w/ patio, perennial gardens, shed (w/ hydro), & sprinkler system. Located on an oversized corner lot w/ easy access to the park & walking trails. Premium location, close to top-rated schools, area workplaces, universities, RIM Park, Grey Silo Golf Club, Walter Bean Trail, Farmers Market, & all popular amenities. Quick HWY access. You will fall in love w/ this spectacular home! (id:54662)
Property Details
| MLS® Number | X12048806 |
| Property Type | Single Family |
| Amenities Near By | Schools, Park |
| Community Features | Community Centre |
| Equipment Type | Water Heater |
| Features | Irregular Lot Size, Conservation/green Belt, Sump Pump |
| Parking Space Total | 6 |
| Rental Equipment Type | Water Heater |
| Structure | Porch, Patio(s), Shed |
Building
| Bathroom Total | 5 |
| Bedrooms Above Ground | 4 |
| Bedrooms Below Ground | 1 |
| Bedrooms Total | 5 |
| Age | 6 To 15 Years |
| Amenities | Fireplace(s) |
| Appliances | Garage Door Opener Remote(s), Central Vacuum, Water Softener, Cooktop, Dishwasher, Dryer, Garage Door Opener, Microwave, Oven, Washer, Window Coverings, Refrigerator |
| Basement Development | Finished |
| Basement Type | Full (finished) |
| Construction Style Attachment | Detached |
| Cooling Type | Central Air Conditioning |
| Exterior Finish | Brick, Stone |
| Fireplace Present | Yes |
| Fireplace Total | 1 |
| Foundation Type | Poured Concrete |
| Half Bath Total | 1 |
| Heating Fuel | Natural Gas |
| Heating Type | Forced Air |
| Stories Total | 2 |
| Type | House |
| Utility Water | Municipal Water |
Parking
| Attached Garage | |
| Garage |
Land
| Acreage | No |
| Fence Type | Fully Fenced |
| Land Amenities | Schools, Park |
| Landscape Features | Lawn Sprinkler |
| Sewer | Sanitary Sewer |
| Size Depth | 113 Ft ,10 In |
| Size Frontage | 52 Ft |
| Size Irregular | 52 X 113.87 Ft ; 9.21 X 9.21 X 9.21 (cont'd In Remarks) |
| Size Total Text | 52 X 113.87 Ft ; 9.21 X 9.21 X 9.21 (cont'd In Remarks)|under 1/2 Acre |
Interested in 584 Manor Ridge Crescent, Waterloo, Ontario N2K 0B4?

Becky Deutschmann
Salesperson
www.elitere.ca/
www.facebook.com/DeutschmannTeam
83 Erb Street W Unit B
Waterloo, Ontario L0S 1J0
(519) 885-0200
(519) 885-4914


















































