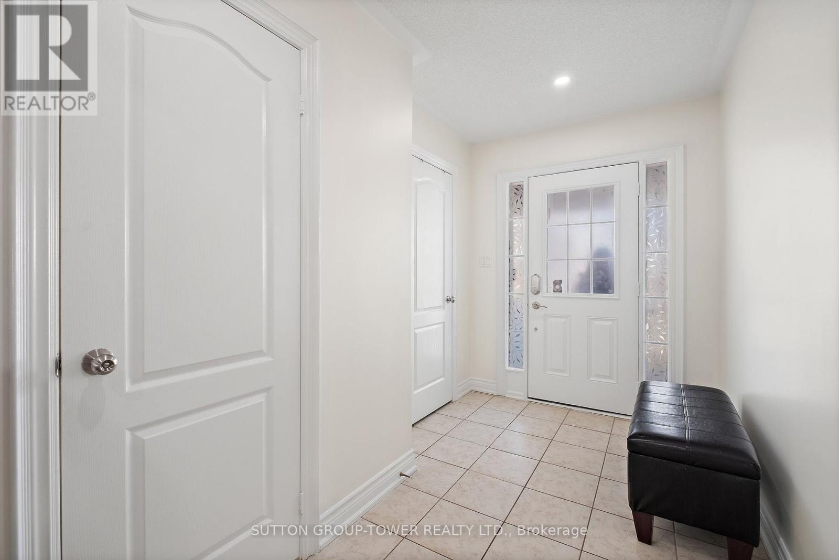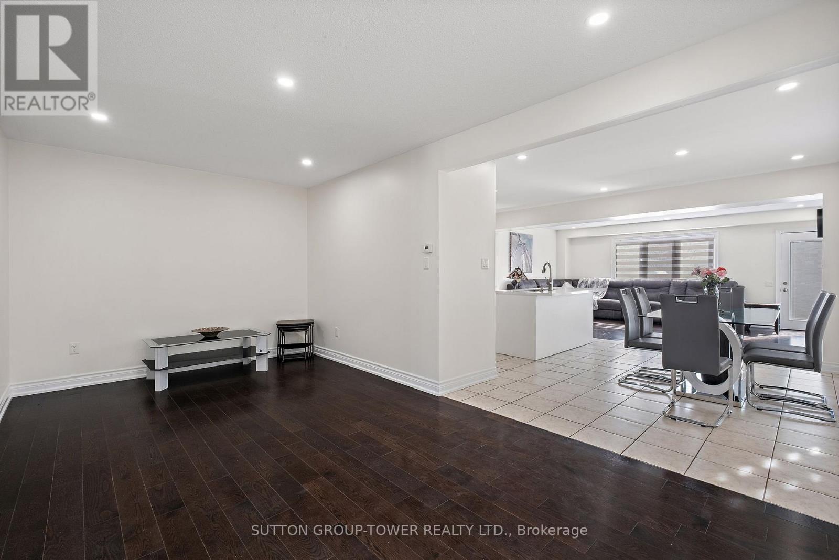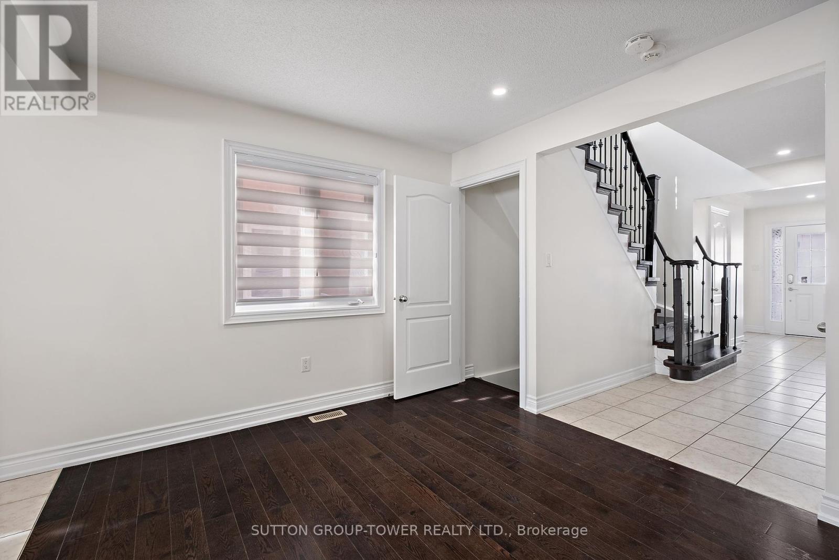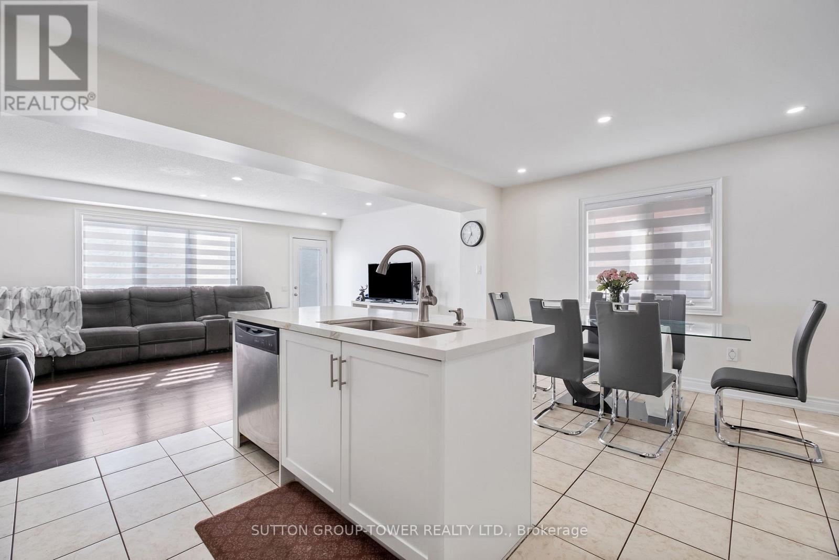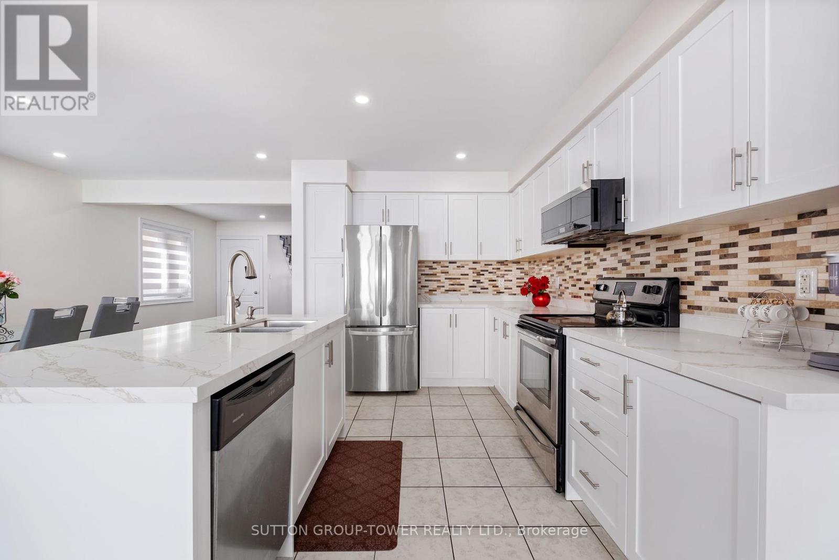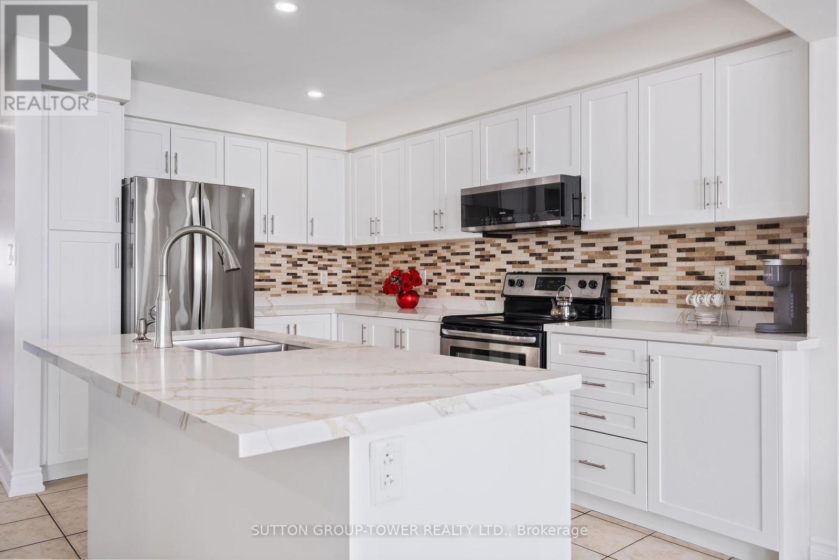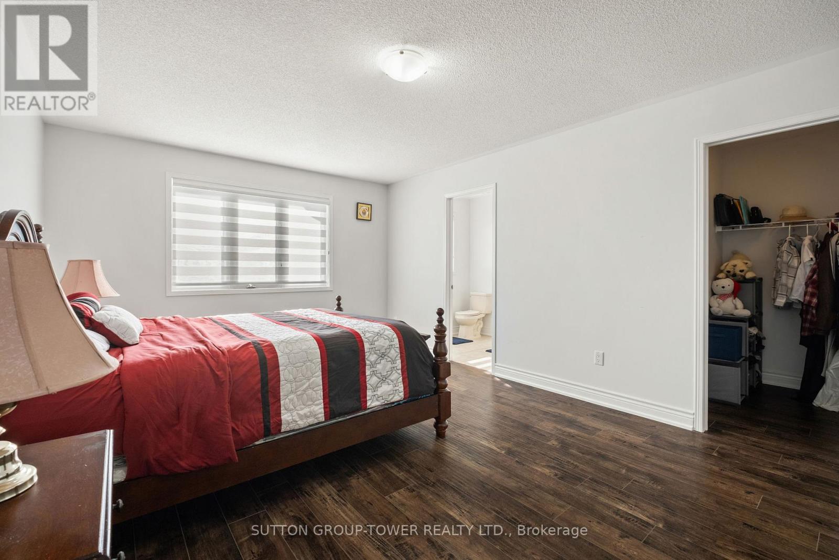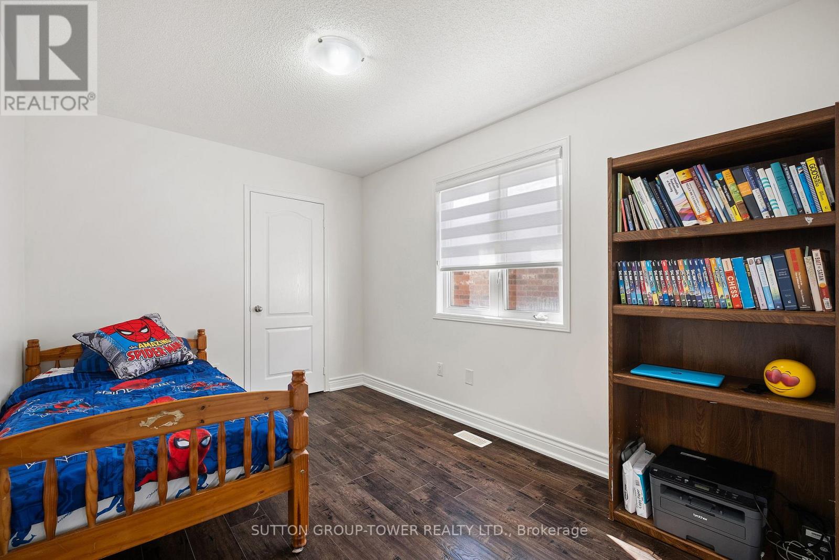$1,149,000
Welcome Home To This Spacious And **One-Of-A-Kind** 4-Bedroom Link Home In The Highly Sought-After Bram East Area! Boasting A Generous 2205 Sq Ft (As Per MPAC), This Freshly Painted Residence Offers A Seamless Blend Of Elegance And Comfort. The Main Floor Features Gleaming Hardwood Floors, A Formal Living And Dining Room, And A Beautifully **Renovated Kitchen** With Stainless Steel Appliances And Quartz Countertops, Complete With An Eat-In Area. Relax In The Open Concept Family Room Across The Back And Enjoy The Ambiance Created By Pot Lights Throughout The Main Floor. Ascend The Oak Staircase With Cast Iron Pickets To Discover Generously Sized Bedrooms With Ample Closet Space, Including A Luxurious Primary Bedroom With Two Walk-In Closets And A 5-Piece Ensuite. The Convenience Of Second-Floor Laundry Adds To The Home's Appeal. The Partially Finished Basement Offers Even More Living Space, With A 5th Bedroom/Rec Room And A 3-Piece Bathroom, Presenting Endless Possibilities And The Potential For A Side Entrance. Enjoy The Convenience Of Direct Access From The Garage To The House. The Extended Driveway And Concrete Wrap Around The Side Lead To A Fully Fenced, Landscaped Rear Yard Adorned With Vibrant Flower Beds. This Home Truly Has It All! Don't Miss Your Chance To Own A Piece Of Paradise In Bram East! (id:54662)
Property Details
| MLS® Number | W11985667 |
| Property Type | Single Family |
| Community Name | Bram East |
| Amenities Near By | Place Of Worship, Public Transit, Schools |
| Community Features | Community Centre |
| Equipment Type | Water Heater |
| Parking Space Total | 4 |
| Rental Equipment Type | Water Heater |
| Structure | Patio(s) |
Building
| Bathroom Total | 4 |
| Bedrooms Above Ground | 4 |
| Bedrooms Below Ground | 1 |
| Bedrooms Total | 5 |
| Appliances | Blinds, Dishwasher, Dryer, Range, Refrigerator, Stove, Washer |
| Basement Development | Partially Finished |
| Basement Type | N/a (partially Finished) |
| Construction Style Attachment | Link |
| Cooling Type | Central Air Conditioning |
| Exterior Finish | Brick, Stone |
| Fireplace Present | Yes |
| Flooring Type | Hardwood, Laminate, Ceramic |
| Foundation Type | Concrete |
| Half Bath Total | 1 |
| Heating Fuel | Natural Gas |
| Heating Type | Forced Air |
| Stories Total | 2 |
| Size Interior | 2,000 - 2,500 Ft2 |
| Type | House |
| Utility Water | Municipal Water |
Parking
| Attached Garage | |
| Garage |
Land
| Acreage | No |
| Land Amenities | Place Of Worship, Public Transit, Schools |
| Sewer | Sanitary Sewer |
| Size Depth | 109 Ft ,10 In |
| Size Frontage | 26 Ft ,1 In |
| Size Irregular | 26.1 X 109.9 Ft |
| Size Total Text | 26.1 X 109.9 Ft |
Interested in 58 Lightcatcher Circle, Brampton, Ontario L6P 3P5?
Gus El-Mor
Salesperson
3220 Dufferin St, Unit 7a
Toronto, Ontario M6A 2T3
(416) 783-5000
(416) 783-6082
www.suttongrouptower.com/




