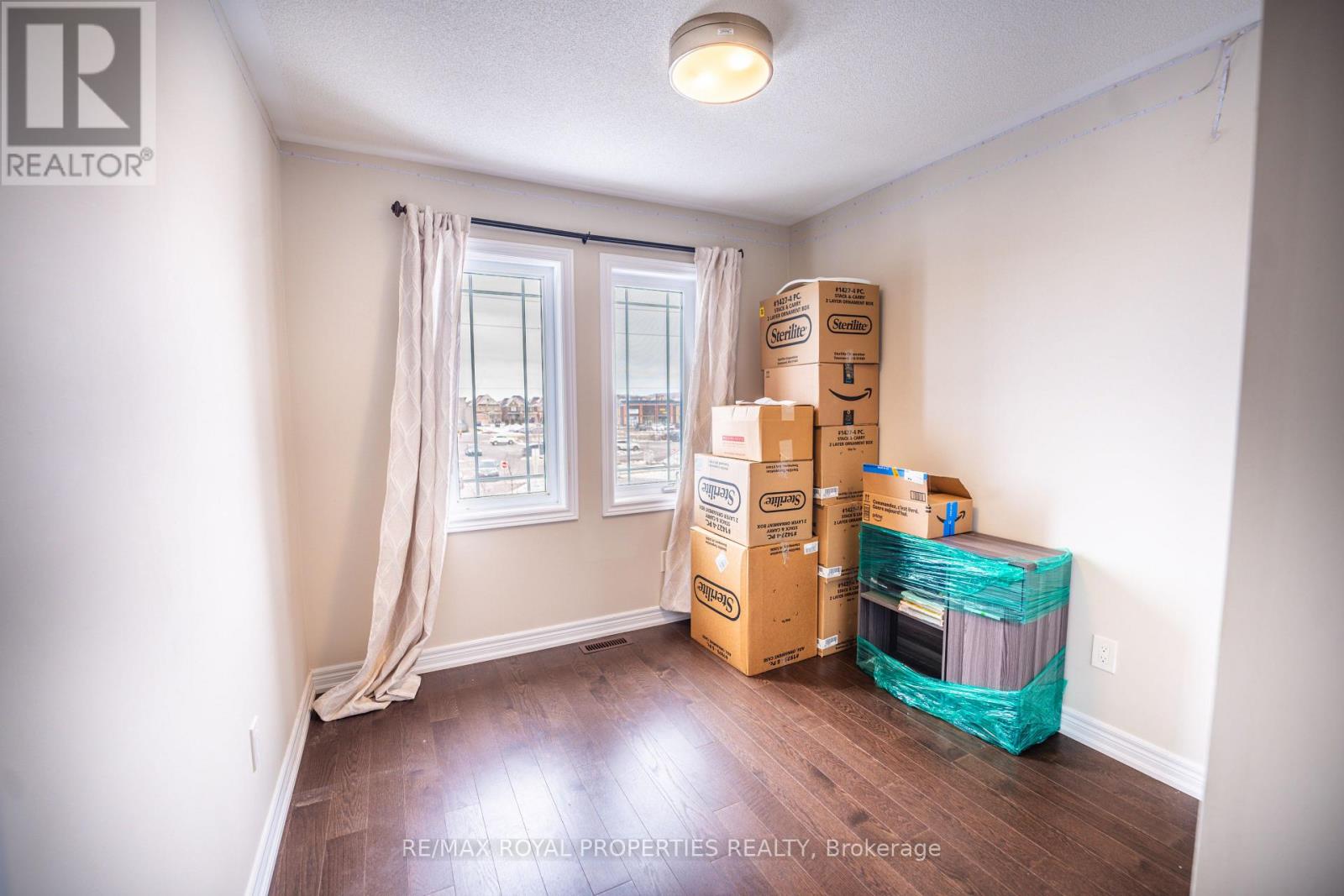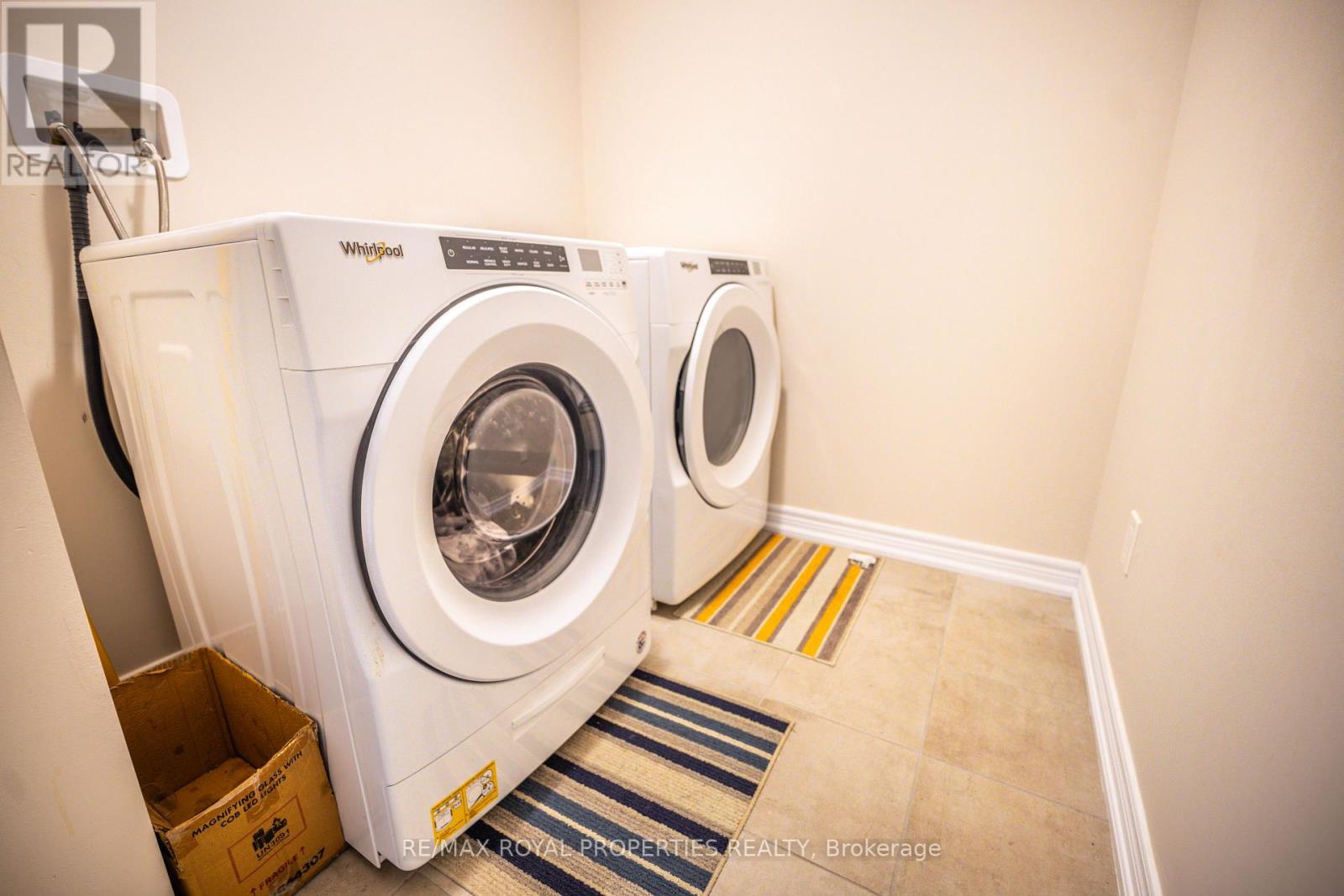$3,000 Monthly
Beautiful 3+1 Bedroom Townhome in a Great Location. Minutes to Hwy 400, Shopping, Multiple Restaurants, Schools, Golf Courses and Tottenham Conservation Area. Upgraded home with Finished Basement. Spacious Open-Concept Floor Plan with a Modern Upgraded Kitchen, including Center-Island Breakfast Bar, Granite Countertop, Backsplash, Large Pantry and Stainless Steel Appliances. Beautiful Living Room with Potlights, Double French Door Walk-out to Backyard. Seperate Dining for Family-Size Table, Perfect for Intimate Family Meals and Entertaining. Oak staircase. Primary Bedroom with Upgraded 5 piece Ensuite, and Walk-in Closet. Second Floor Laundry for Easy Access. Finished Basement with Large Rec Room, a Bedroom, and Full 3-Pc Bathroom. (id:59911)
Property Details
| MLS® Number | N12098492 |
| Property Type | Single Family |
| Community Name | Tottenham |
| Amenities Near By | Hospital, Schools |
| Features | Conservation/green Belt, Carpet Free |
| Parking Space Total | 2 |
Building
| Bathroom Total | 4 |
| Bedrooms Above Ground | 3 |
| Bedrooms Below Ground | 1 |
| Bedrooms Total | 4 |
| Age | 0 To 5 Years |
| Appliances | Oven - Built-in |
| Basement Development | Finished |
| Basement Type | Full (finished) |
| Construction Style Attachment | Attached |
| Cooling Type | Central Air Conditioning |
| Exterior Finish | Brick |
| Flooring Type | Hardwood, Tile, Laminate |
| Foundation Type | Concrete |
| Half Bath Total | 1 |
| Heating Fuel | Natural Gas |
| Heating Type | Forced Air |
| Stories Total | 2 |
| Size Interior | 1,500 - 2,000 Ft2 |
| Type | Row / Townhouse |
| Utility Water | Municipal Water |
Parking
| Garage |
Land
| Acreage | No |
| Fence Type | Fenced Yard |
| Land Amenities | Hospital, Schools |
| Sewer | Sanitary Sewer |
| Size Depth | 98 Ft ,4 In |
| Size Frontage | 19 Ft ,8 In |
| Size Irregular | 19.7 X 98.4 Ft |
| Size Total Text | 19.7 X 98.4 Ft |
Utilities
| Cable | Available |
| Sewer | Available |
Interested in 58 Clifford Crescent, New Tecumseth, Ontario L0G 1W0?

Rosa Lee-Munger
Salesperson
rosaleemunger.remax.ca/
www.facebook.com/YoginiRealtor
www.linkedin.com/in/rosaleemunger/
1801 Harwood Ave N. Unit 5
Ajax, Ontario L1T 0K8
(416) 321-0110
(416) 321-0150
www.remaxroyal.ca/








































