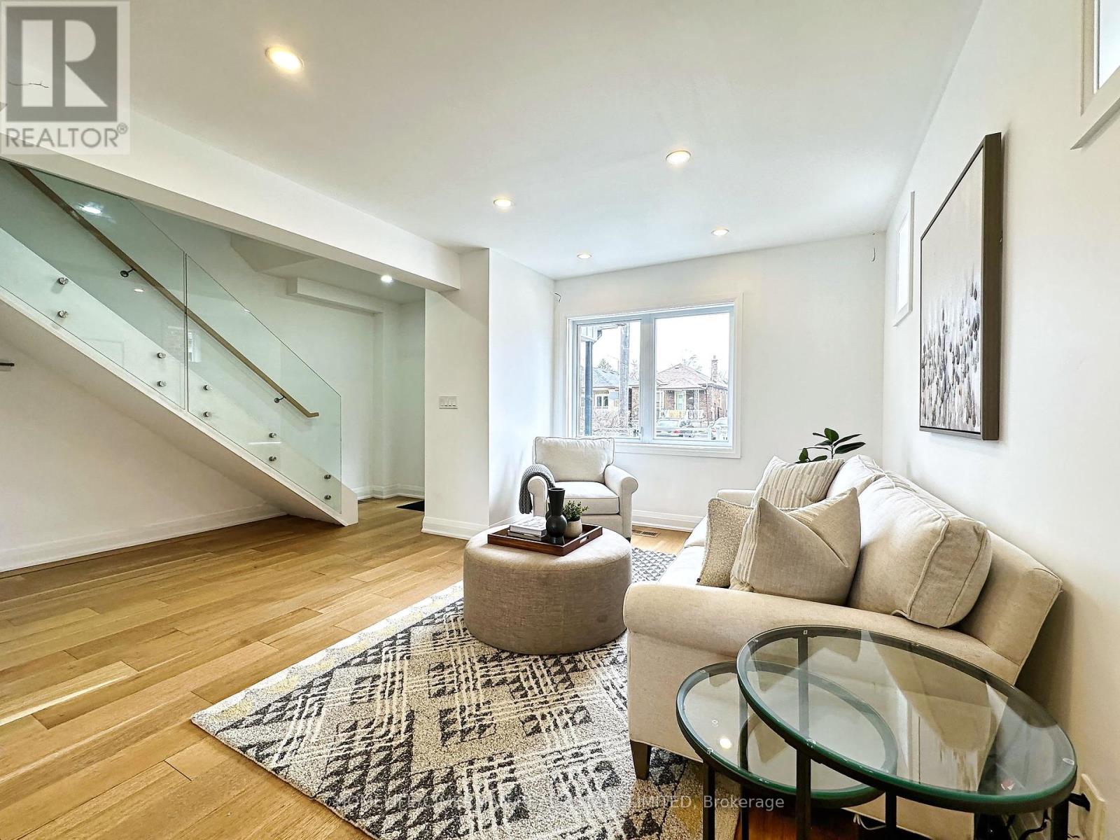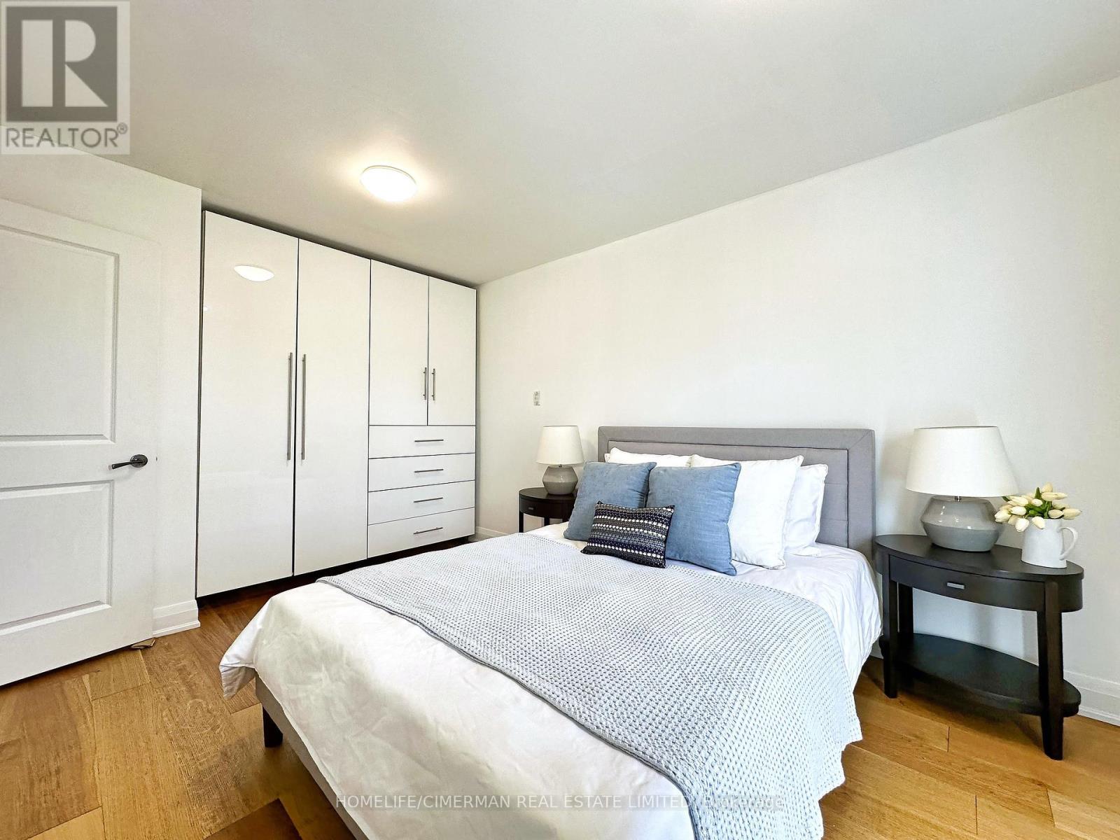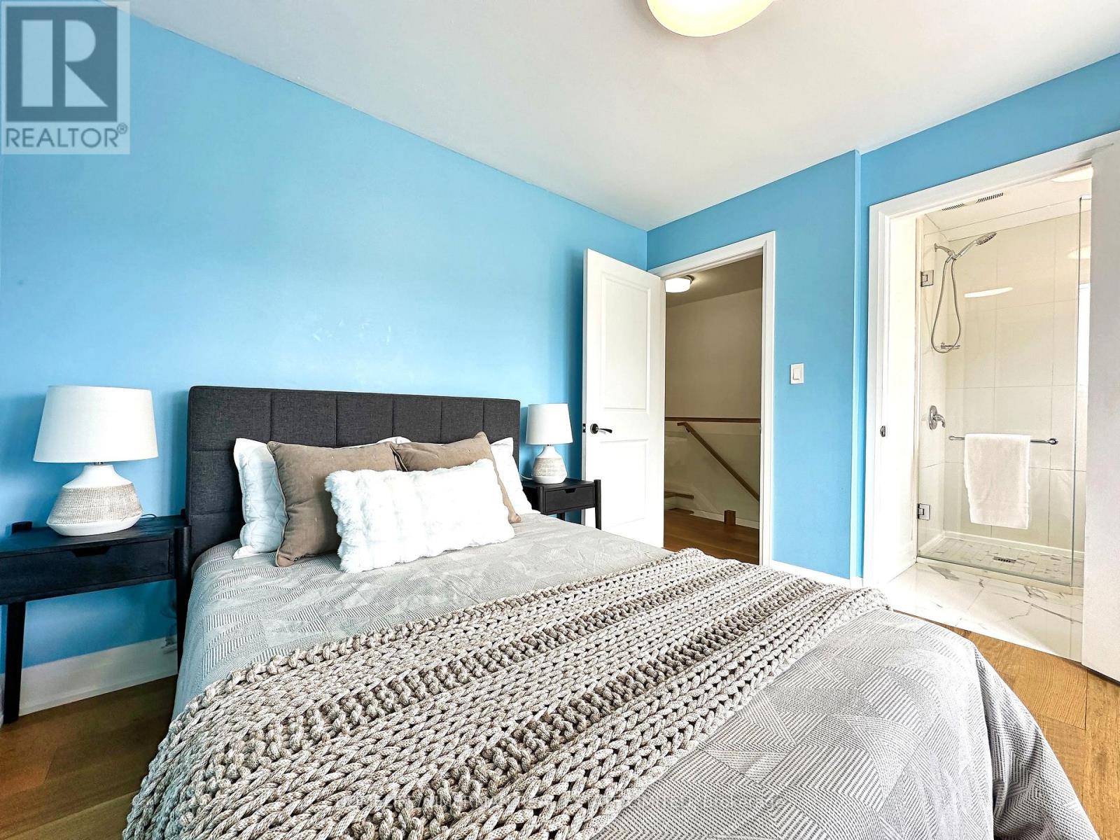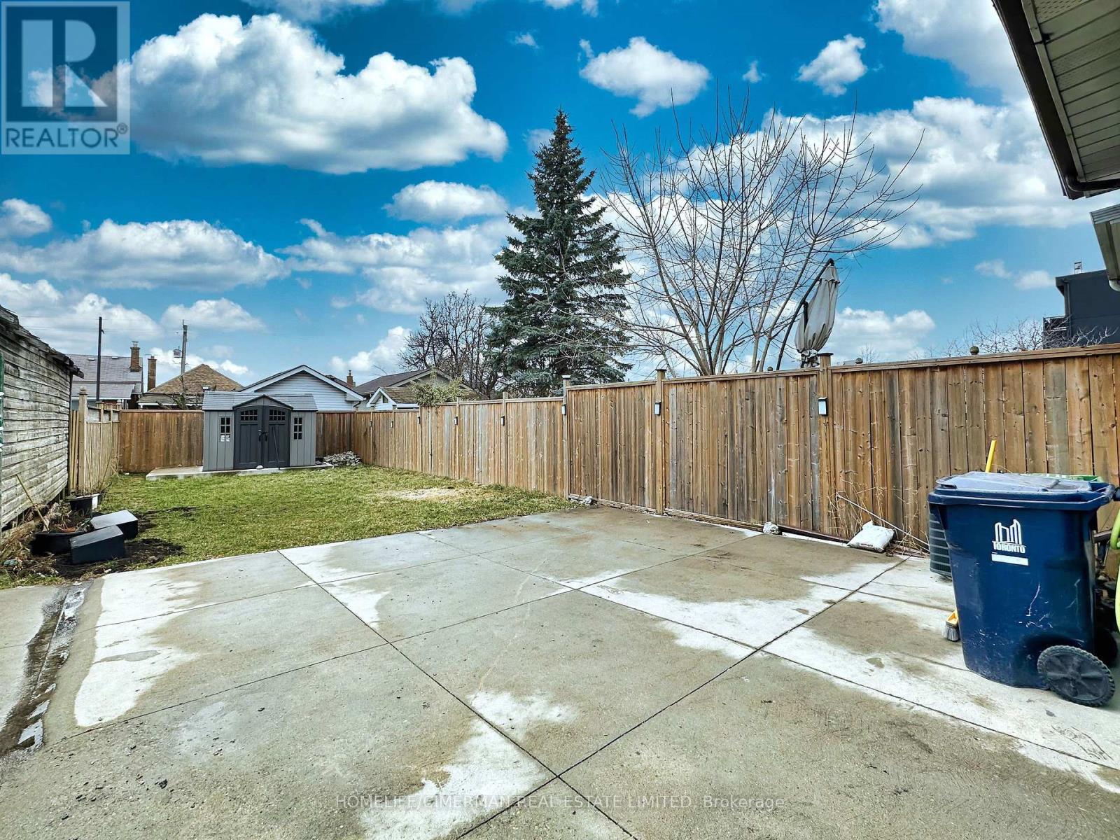$999,900
Welcome To One Of Toronto's Best Locations. Beautifully Updated - Freshly Painted with an Addition and Rare Main Floor Powder Room. This Semi-Detached Home Features 2 Updated Bedrooms Each Having Ensuite Bathrooms (previously was a 3 bedroom), a Self Contained Finished Basement Apartment, Bright Kitchen With a Large Island/Quartz Countertops, Pot Lighting, White Oak Hardwood (Engineered) Floors, 2nd Floor Laundry and so much more!! Roof Replaced in 2024, Mechanics are approximately 7 years old. Shed in the Backyard. Legal Front Pad Parking. 5 Minute Walk To Eglinton TTC (Future Eglinton Crosslink)., York Beltline Trail, Shopping, Parks & More. ***Basement was rented for $1500 monthly which will certainly help with the Monthly expenses or makes a Great In-law Suite.*** (id:54662)
Property Details
| MLS® Number | W12037616 |
| Property Type | Single Family |
| Neigbourhood | Briar Hill-Belgravia |
| Community Name | Briar Hill-Belgravia |
| Parking Space Total | 3 |
Building
| Bathroom Total | 4 |
| Bedrooms Above Ground | 2 |
| Bedrooms Below Ground | 1 |
| Bedrooms Total | 3 |
| Appliances | Dishwasher, Dryer, Microwave, Stove, Washer, Window Coverings, Refrigerator |
| Basement Development | Finished |
| Basement Features | Separate Entrance |
| Basement Type | N/a (finished) |
| Construction Style Attachment | Semi-detached |
| Cooling Type | Central Air Conditioning |
| Exterior Finish | Brick |
| Flooring Type | Hardwood |
| Foundation Type | Block |
| Half Bath Total | 1 |
| Heating Fuel | Natural Gas |
| Heating Type | Forced Air |
| Stories Total | 2 |
| Type | House |
| Utility Water | Municipal Water |
Parking
| Garage |
Land
| Acreage | No |
| Sewer | Sanitary Sewer |
| Size Depth | 125 Ft ,6 In |
| Size Frontage | 23 Ft ,11 In |
| Size Irregular | 23.96 X 125.5 Ft |
| Size Total Text | 23.96 X 125.5 Ft |
| Zoning Description | Res. |
Interested in 58 Chamberlain Avenue, Toronto, Ontario M6E 4K1?

Raymond R. Adelson
Broker
www.rayadelson.com/
28 Drewry Ave.
Toronto, Ontario M2M 1C8
(416) 226-9770
(416) 226-0848
www.homelifecimerman.com/










































