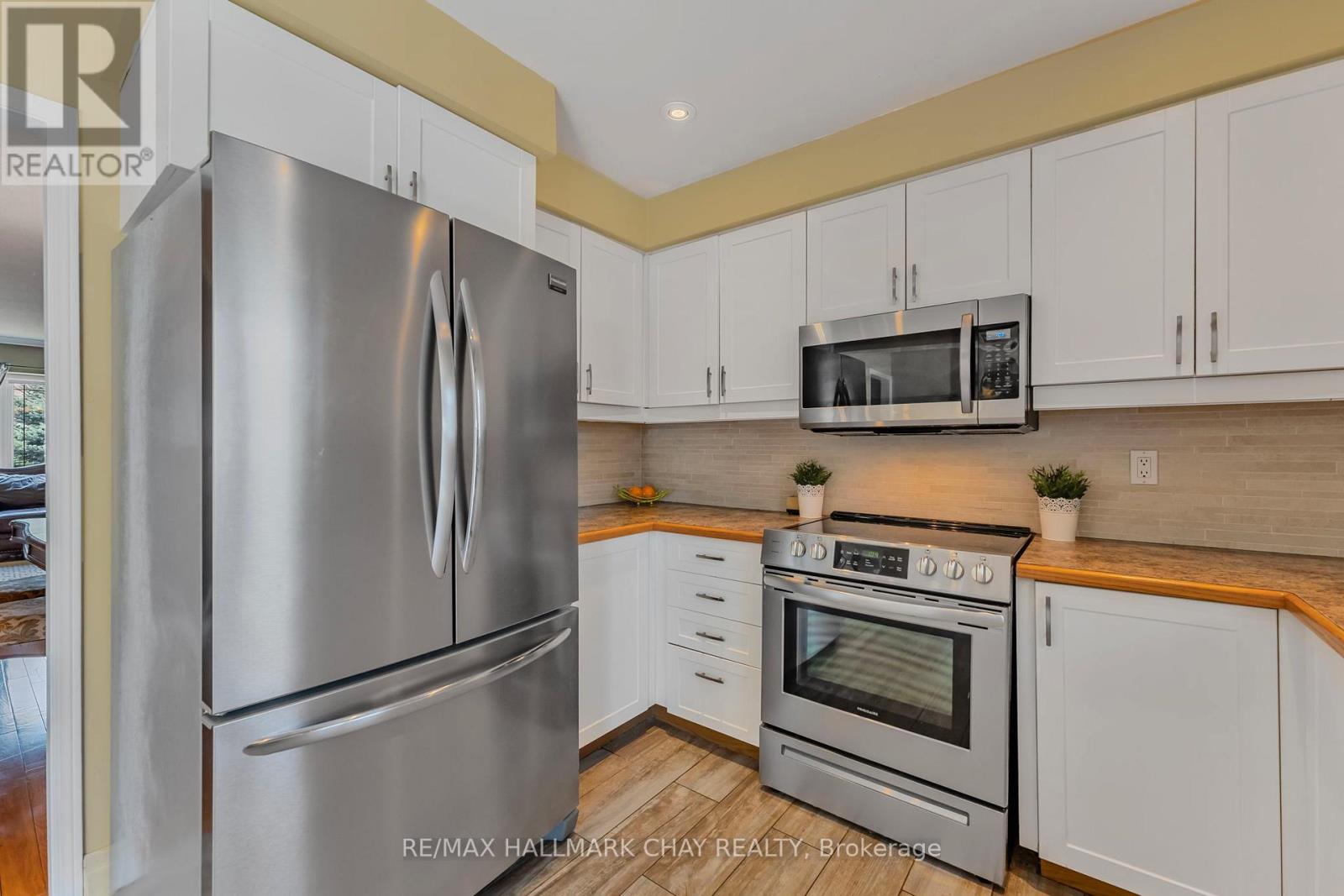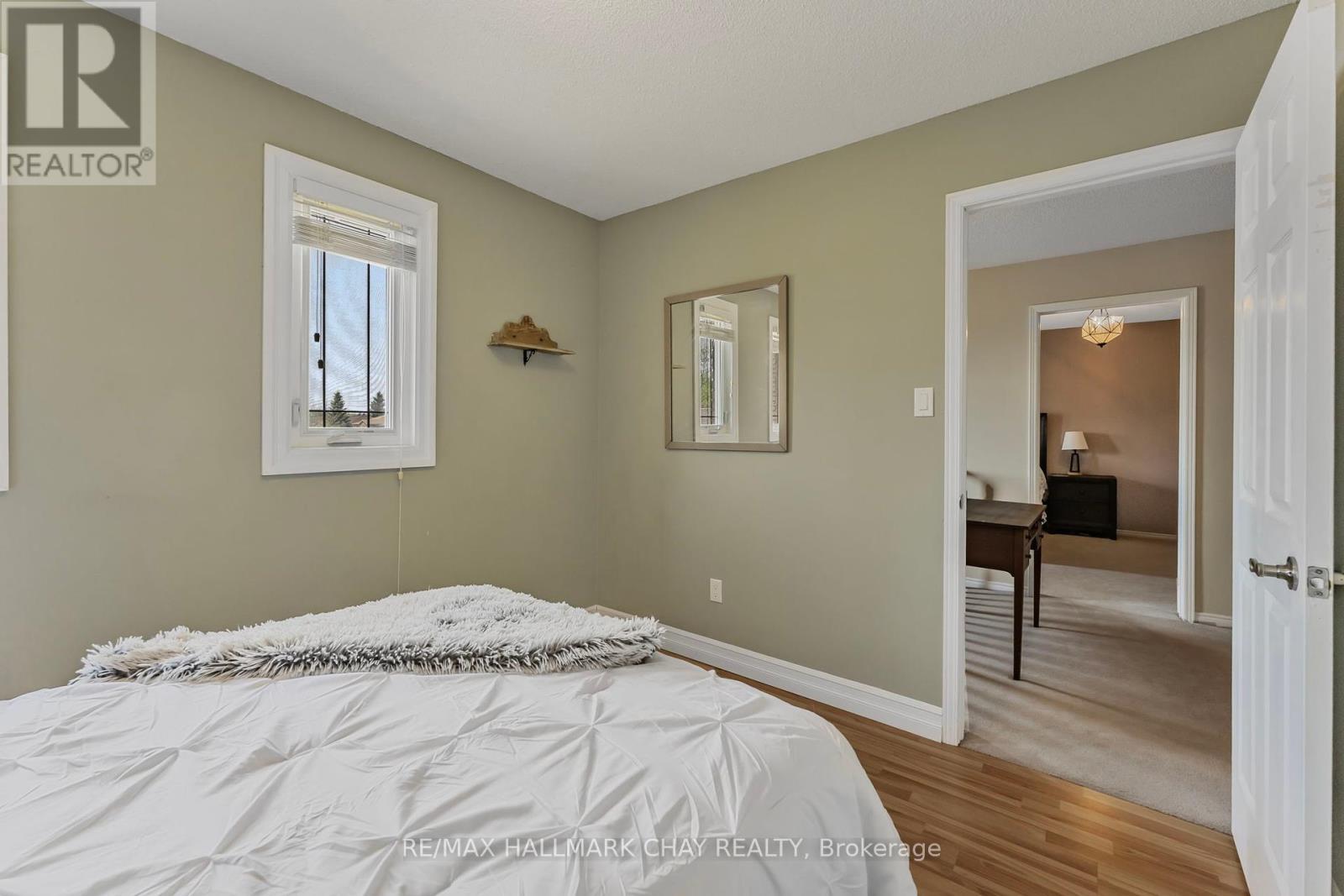$850,000
This beautifully maintained all-brick home offers nearly 3,000 sq. ft. of finished living space and the versatility today's families need. With 6 bedrooms, 2.5 bathrooms, and a fully finished basement with separate entrance, this home is ideal for multi-generational living, a growing family, or those looking for in-law potential. Step inside to discover a warm and welcoming layout. The main floor features a bright eat-in kitchen with walk-out to a generous deck and above-ground pool perfect for summer entertaining. A cozy family room with a gas fireplace provides the ideal setting for relaxed evenings. Enjoy the convenience of main floor laundry and a formal living and dining area perfect for hosting guests. Upstairs, you'll find 4 well-appointed bedrooms, including a spacious primary suite. The finished lower level boasts 2 additional bedrooms, a large recreational space, and a separate entrance ideal for extended family or guests. Located on a quiet crescent, this home is close to schools, parks, shopping, transit, and Highway 400combining comfort with convenience. Don't miss this incredible opportunity to own a solid, spacious, and versatile home in one of Barrie's most family-friendly neighbourhoods! Book your private showing today and imagine the possibilities at 58 Carruthers Crescent. (id:59911)
Property Details
| MLS® Number | S12148906 |
| Property Type | Single Family |
| Community Name | Grove East |
| Amenities Near By | Hospital, Public Transit, Schools |
| Community Features | Community Centre |
| Equipment Type | None |
| Features | Flat Site, Dry, Sump Pump |
| Parking Space Total | 6 |
| Pool Type | Above Ground Pool |
| Rental Equipment Type | None |
| Structure | Deck, Shed |
Building
| Bathroom Total | 4 |
| Bedrooms Above Ground | 4 |
| Bedrooms Below Ground | 2 |
| Bedrooms Total | 6 |
| Age | 31 To 50 Years |
| Amenities | Fireplace(s) |
| Appliances | Water Heater, Water Meter, Dishwasher, Dryer, Freezer, Garage Door Opener, Microwave, Stove, Washer, Window Coverings, Refrigerator |
| Basement Development | Finished |
| Basement Features | Separate Entrance |
| Basement Type | N/a (finished) |
| Construction Style Attachment | Detached |
| Cooling Type | Central Air Conditioning |
| Exterior Finish | Brick |
| Fire Protection | Smoke Detectors |
| Fireplace Present | Yes |
| Fireplace Total | 1 |
| Flooring Type | Hardwood, Tile, Carpeted, Laminate |
| Foundation Type | Poured Concrete |
| Half Bath Total | 1 |
| Heating Fuel | Natural Gas |
| Heating Type | Forced Air |
| Stories Total | 2 |
| Size Interior | 2,000 - 2,500 Ft2 |
| Type | House |
| Utility Water | Municipal Water |
Parking
| Attached Garage | |
| Garage | |
| Inside Entry |
Land
| Acreage | No |
| Fence Type | Fenced Yard |
| Land Amenities | Hospital, Public Transit, Schools |
| Sewer | Sanitary Sewer |
| Size Depth | 114 Ft ,9 In |
| Size Frontage | 41 Ft ,9 In |
| Size Irregular | 41.8 X 114.8 Ft |
| Size Total Text | 41.8 X 114.8 Ft |
| Zoning Description | R3 |
Utilities
| Cable | Installed |
| Sewer | Installed |
Interested in 58 Carruthers Crescent, Barrie, Ontario L4M 6A7?
Michael Stuart Webb
Broker
webbyounggroup.com/
www.facebook.com/MichaelStuartWebb/
twitter.com/Michael_S_Webb
www.linkedin.com/in/michael-stuart-webb-b9259111/
218 Bayfield St, 100078 & 100431
Barrie, Ontario L4M 3B6
(705) 722-7100
(705) 722-5246
www.remaxchay.com/

Matt Young
Salesperson
webbyounggroup.com/
www.facebook.com/realtormattyoung
www.linkedin.com/in/matt-young-realtor/
218 Bayfield St, 100078 & 100431
Barrie, Ontario L4M 3B6
(705) 722-7100
(705) 722-5246
www.remaxchay.com/


















































