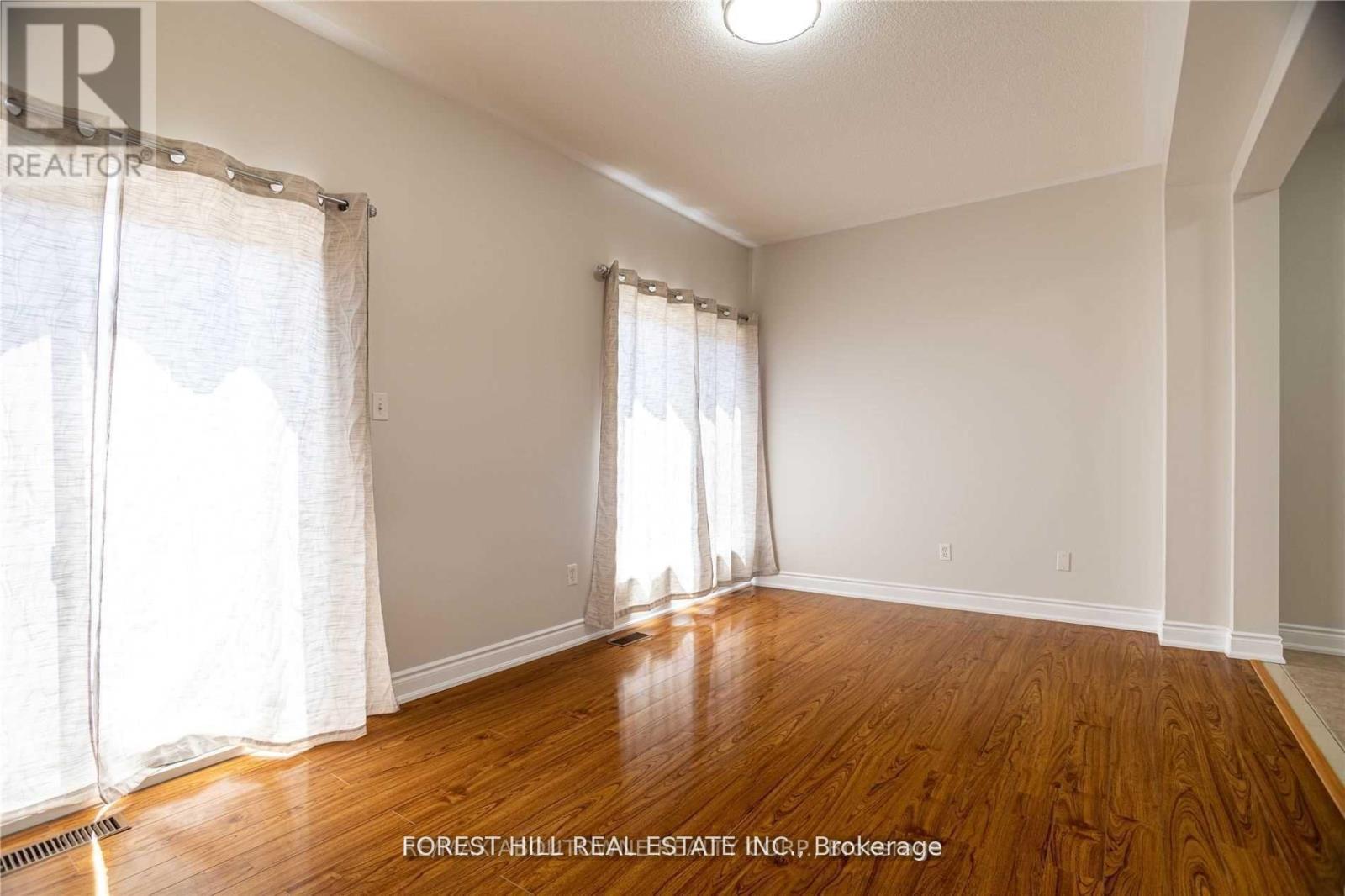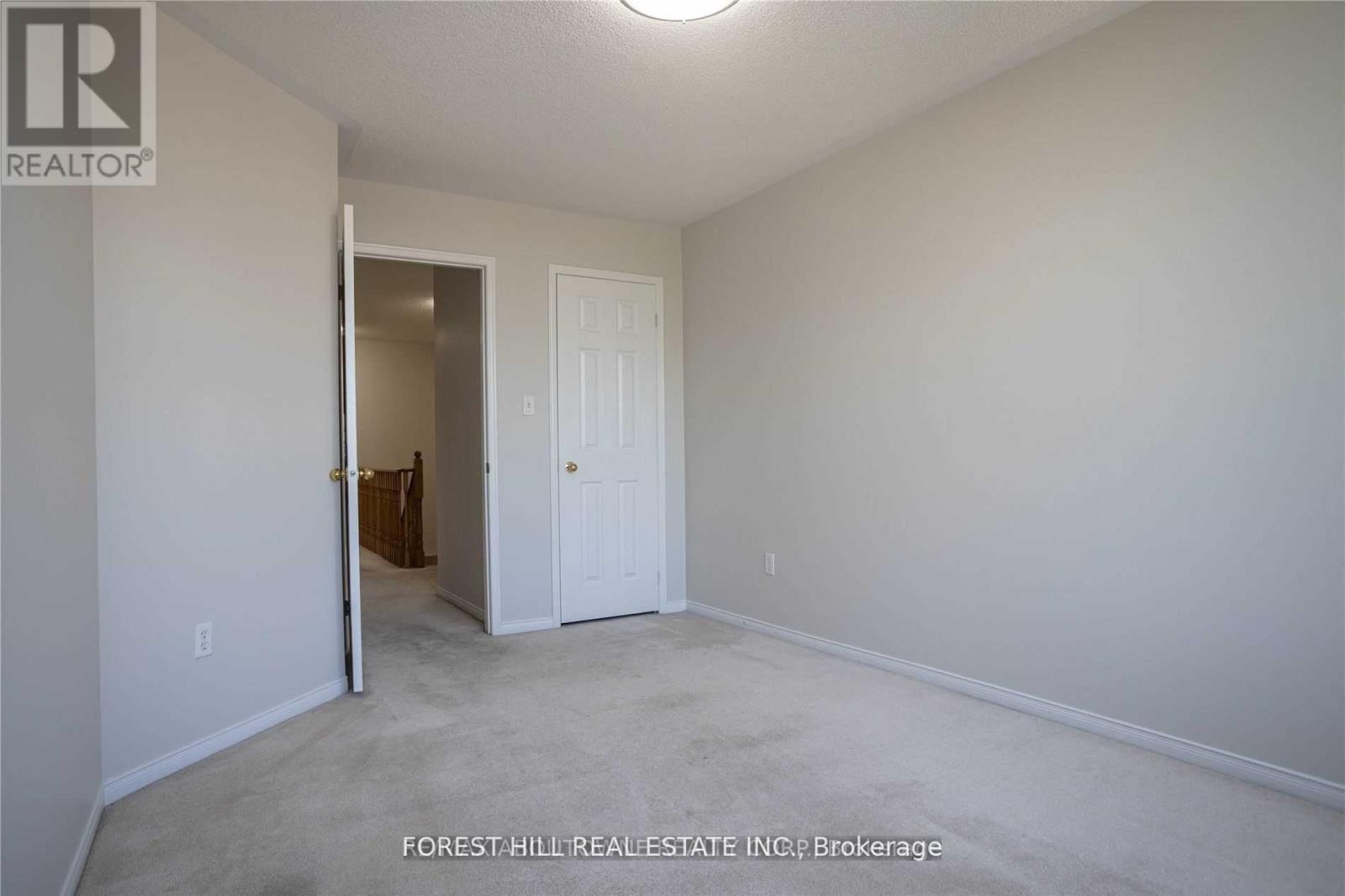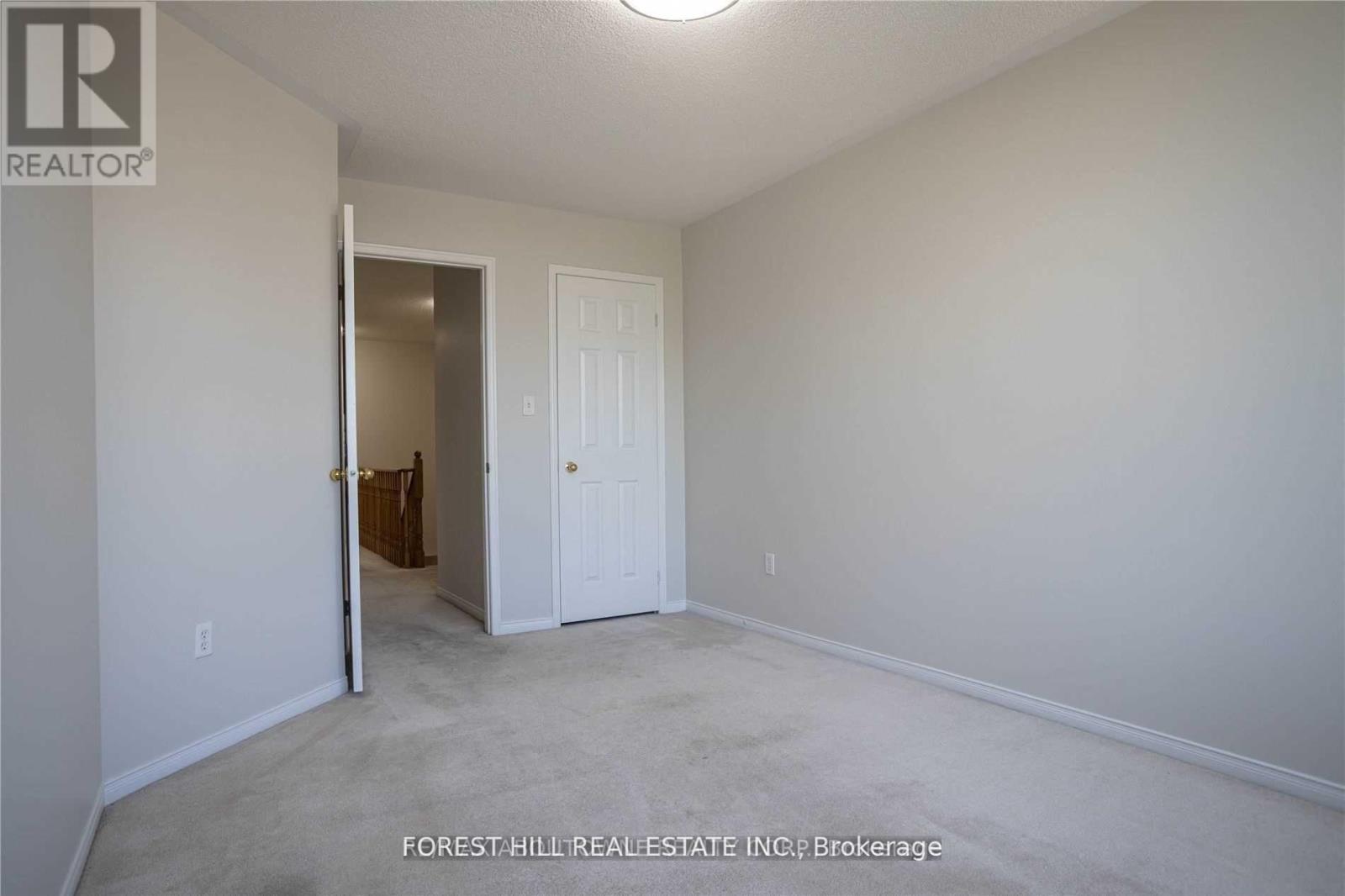$3,700 Monthly
Welcome to 576 Courtney Valley : This Lovely Four Bedrooms/3Baths Home Is Ideally Located InTheHeart of Mississauga: Family Neighborhood, Desirable location: Close to shopping Plaza, BusStops & Parks. Open Concept floor Plan. Wood Flooring. Inside Garage Home Access. Family SizeKitchen w/Breakfast area & Family Room W/ Fireplace Walks out/Fully Fenced Rear Yard. A BrightHome w/Lots of Windows. Vaulted Ceiling. Oak Staircase & more. (id:59911)
Property Details
| MLS® Number | W12119466 |
| Property Type | Single Family |
| Community Name | East Credit |
| Amenities Near By | Park |
| Community Features | Community Centre |
| Parking Space Total | 2 |
Building
| Bathroom Total | 3 |
| Bedrooms Above Ground | 4 |
| Bedrooms Total | 4 |
| Age | 6 To 15 Years |
| Appliances | All, Dishwasher, Dryer, Microwave, Stove, Washer, Refrigerator |
| Basement Type | Full |
| Construction Style Attachment | Semi-detached |
| Cooling Type | Central Air Conditioning |
| Exterior Finish | Brick |
| Fireplace Present | Yes |
| Flooring Type | Wood, Ceramic, Carpeted |
| Foundation Type | Unknown |
| Half Bath Total | 1 |
| Heating Fuel | Natural Gas |
| Heating Type | Forced Air |
| Stories Total | 2 |
| Size Interior | 1,500 - 2,000 Ft2 |
| Type | House |
| Utility Water | Municipal Water |
Parking
| Garage |
Land
| Acreage | No |
| Land Amenities | Park |
| Sewer | Sanitary Sewer |
| Size Irregular | Pt Lot 74, Plan 43m1786, Des As Pt 7, Pl |
| Size Total Text | Pt Lot 74, Plan 43m1786, Des As Pt 7, Pl |
Interested in 576 Courtney Valley Road, Mississauga, Ontario L5V 0C2?
Manal W. Boutros
Broker
(416) 562-7660
manalboutros.com/
@manalboutros/
lindedin.com/in/manalboutros
28a Hazelton Avenue
Toronto, Ontario M5R 2E2
(416) 975-5588
(416) 975-8599








































