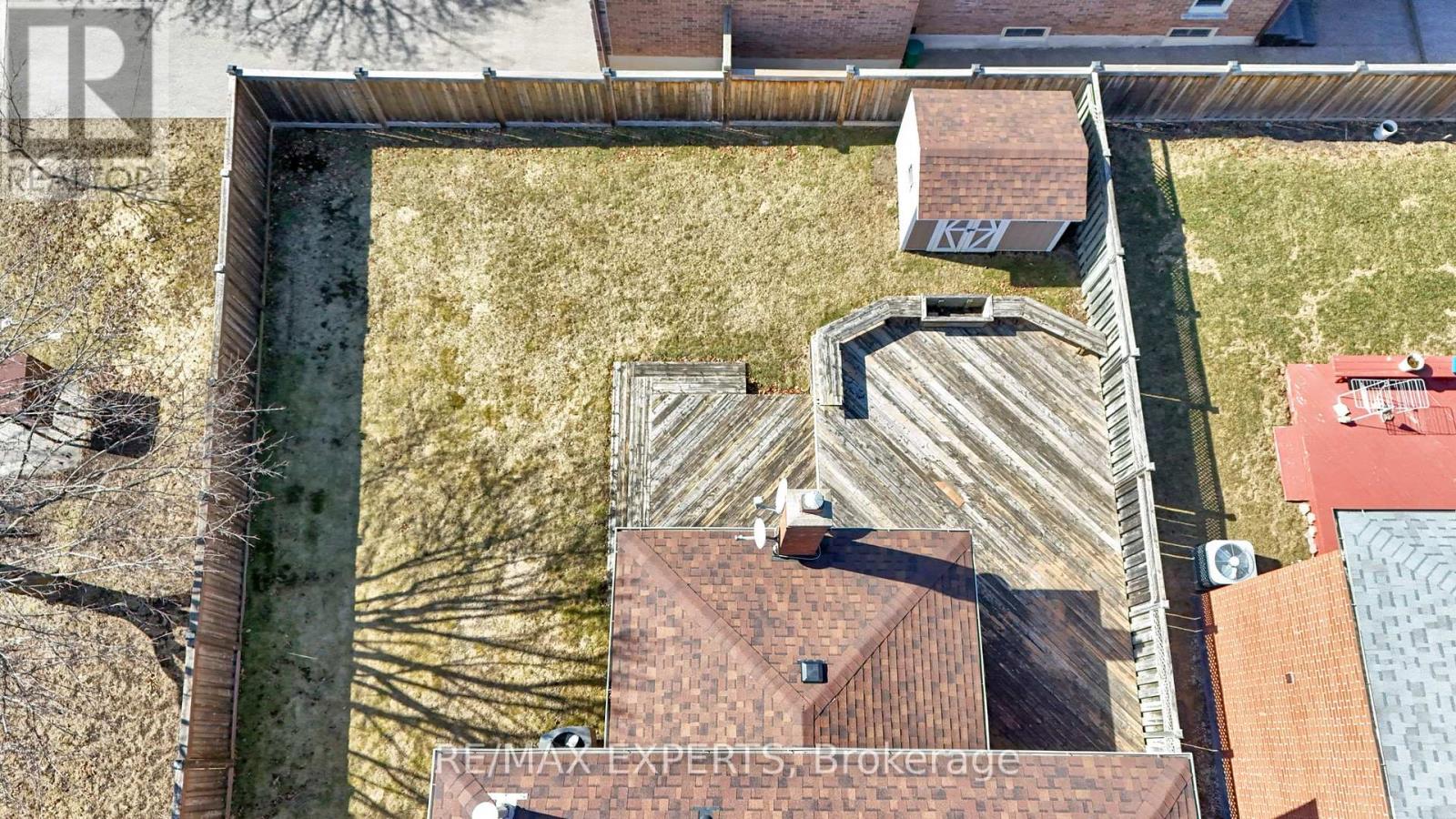$1,198,188
Immaculately Maintained Corner-Lot Home in the Heart of Maple! Welcome to this beautifully kept 2-storey brick home, proudly cared for by its original owner. Nestled on an oversized corner lot that expands to 58 feet at the rear, this home offers exceptional space, privacy, and potential for your dream outdoor oasis. Step inside to find a warm and inviting layout, featuring 3 spacious bedrooms, perfect for a growing family. The open-concept finished basement with a large cold cellar provides endless possibilities, whether its a cozy entertainment space, a home gym, or a playroom.Located in the highly sought-after Maple community in Vaughan, this home is just steps from schools, parks, scenic walking trails, and the Rutherford GO Station, a commuters dream! Enjoy world-class shopping at Vaughan Mills, fun-filled days at Canadas Wonderland, and easy access to Cortellucci Vaughan Hospital. With Highways 400 & 407 just minutes away, getting around the GTA has never been easier.This is your chance to own a pristine, move-in-ready home in a vibrant, family-friendly neighbourhood. This is an incredible opportunity to create your own masterpiece in a home that has been lovingly maintained from day one. Don't miss your chance! (id:54662)
Property Details
| MLS® Number | N12046726 |
| Property Type | Single Family |
| Community Name | Maple |
| Amenities Near By | Public Transit, Schools, Park |
| Community Features | Community Centre |
| Features | Irregular Lot Size |
| Parking Space Total | 6 |
| Structure | Shed |
Building
| Bathroom Total | 4 |
| Bedrooms Above Ground | 3 |
| Bedrooms Total | 3 |
| Amenities | Fireplace(s) |
| Appliances | Garage Door Opener Remote(s), Central Vacuum, Dryer, Hood Fan, Stove, Washer, Window Coverings, Refrigerator |
| Basement Development | Finished |
| Basement Type | N/a (finished) |
| Construction Style Attachment | Detached |
| Cooling Type | Central Air Conditioning |
| Exterior Finish | Brick |
| Fireplace Present | Yes |
| Fireplace Total | 1 |
| Flooring Type | Parquet, Laminate, Tile |
| Foundation Type | Poured Concrete |
| Half Bath Total | 1 |
| Heating Fuel | Natural Gas |
| Heating Type | Forced Air |
| Stories Total | 2 |
| Type | House |
| Utility Water | Municipal Water |
Parking
| Attached Garage | |
| Garage |
Land
| Acreage | No |
| Fence Type | Fenced Yard |
| Land Amenities | Public Transit, Schools, Park |
| Sewer | Sanitary Sewer |
| Size Depth | 100 Ft ,8 In |
| Size Frontage | 35 Ft |
| Size Irregular | 35.07 X 100.73 Ft ; Depth: 118.23 Ft , Rear: 58.08 Ft Wide |
| Size Total Text | 35.07 X 100.73 Ft ; Depth: 118.23 Ft , Rear: 58.08 Ft Wide |
| Surface Water | Lake/pond |
Interested in 571 Barrhill Road, Vaughan, Ontario L6A 1M8?
Daniel Foti
Broker
277 Cityview Blvd Unit: 16
Vaughan, Ontario L4H 5A4
(905) 499-8800
[email protected]/
Gianpaolo Caporiccio
Broker
277 Cityview Blvd Unit: 16
Vaughan, Ontario L4H 5A4
(905) 499-8800
[email protected]/


















































