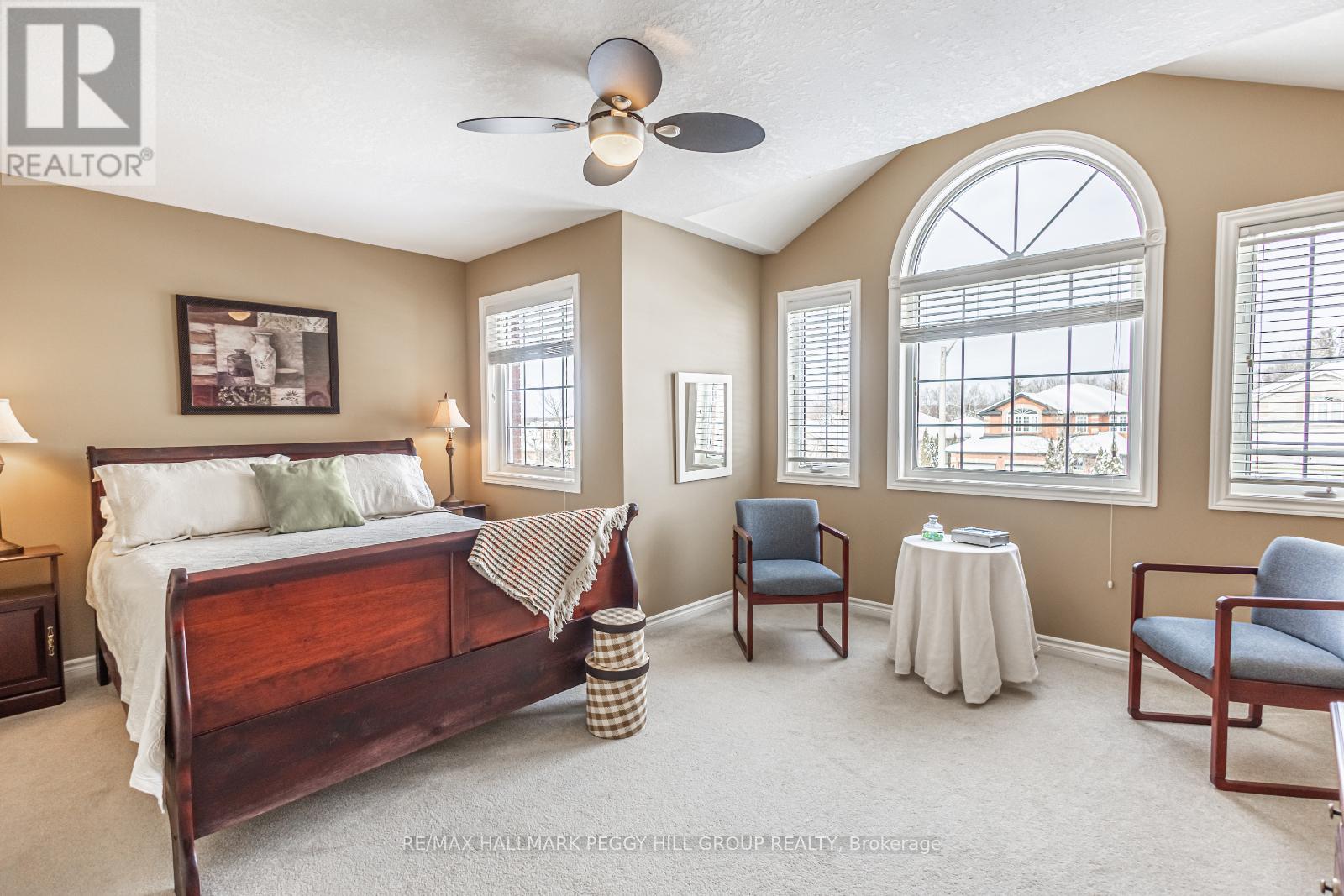$949,900
SPACIOUS FAMILY LIVING WITH EXCEPTIONAL IN-LAW POTENTIAL! Welcome to this beautifully maintained 2-storey, all-brick home in a well-established neighbourhood filled with long-time owners. Situated within walking distance to Ferndale Woods E.S., St. Catherine of Siena C.S., and Ferndale Park, this home also offers easy access to Hwy 400 and Hwy 90. A completely redone driveway, an updated interlock walkway and steps lead to the welcoming entrance, while new garage doors with aluminum-capped trim add to the curb appeal. The garage offers direct access to both the basement and main floor laundry room. Enjoy over 3,400 sq ft of finished living space with a combined living and dining room, plus a great room featuring a cozy gas fireplace. Hardwood floors, California knock-down ceilings, and rounded edge drywall enhance the homes elegant design, while a versatile main floor office provides the perfect workspace, playroom, or flex area. Upstairs, four spacious bedrooms plus a computer niche offer plenty of room for the whole family. The primary suite is a private retreat with a sitting area, a double walk-in closet, and an ensuite with a separate tub and shower. The fully finished basement is ideal for in-law potential or multi-generational living, featuring a kitchen, rec room, bedroom, den, full bathroom, tons of storage, and a sub-panel. Outdoor living is just as impressive, with a newer pressure-treated deck with glass railings, a 12x10 ft wind-out awning, stunning gardens, and an irrigation system with two zones for front and back lawn care. Key updates include some recent windows (2022) and newer shingles (2018). Also featuring a Nest system, wired security, owned water softener, and transferable snow removal paid until April 2025, this #HomeToStay is waiting for its next owners to enjoy it! (id:54662)
Property Details
| MLS® Number | S11962336 |
| Property Type | Single Family |
| Neigbourhood | Ardagh Bluffs |
| Community Name | Ardagh |
| Amenities Near By | Schools |
| Community Features | Community Centre, School Bus |
| Features | Flat Site, Sump Pump |
| Parking Space Total | 6 |
| Structure | Deck |
| View Type | City View |
Building
| Bathroom Total | 4 |
| Bedrooms Above Ground | 4 |
| Bedrooms Below Ground | 1 |
| Bedrooms Total | 5 |
| Amenities | Fireplace(s) |
| Appliances | Garage Door Opener Remote(s), Water Softener, Dishwasher, Dryer, Garage Door Opener, Range, Refrigerator, Stove, Washer, Window Coverings |
| Basement Development | Finished |
| Basement Features | Separate Entrance |
| Basement Type | N/a (finished) |
| Construction Style Attachment | Detached |
| Cooling Type | Central Air Conditioning |
| Exterior Finish | Brick |
| Fireplace Present | Yes |
| Fireplace Total | 1 |
| Foundation Type | Poured Concrete |
| Half Bath Total | 1 |
| Heating Fuel | Natural Gas |
| Heating Type | Forced Air |
| Stories Total | 2 |
| Size Interior | 2,500 - 3,000 Ft2 |
| Type | House |
| Utility Water | Municipal Water |
Parking
| Attached Garage | |
| Garage |
Land
| Acreage | No |
| Fence Type | Partially Fenced |
| Land Amenities | Schools |
| Landscape Features | Lawn Sprinkler, Landscaped |
| Sewer | Sanitary Sewer |
| Size Depth | 109 Ft ,4 In |
| Size Frontage | 49 Ft ,2 In |
| Size Irregular | 49.2 X 109.4 Ft |
| Size Total Text | 49.2 X 109.4 Ft|under 1/2 Acre |
| Zoning Description | R2 |
Utilities
| Cable | Available |
| Sewer | Installed |
Interested in 57 Summerset Drive, Barrie, Ontario L4N 0B1?

Peggy Hill
Broker
peggyhill.com/
374 Huronia Road #101, 106415 & 106419
Barrie, Ontario L4N 8Y9
(705) 739-4455
(866) 919-5276
www.peggyhill.com/

Todd Piirto
Salesperson
374 Huronia Road #101, 106415 & 106419
Barrie, Ontario L4N 8Y9
(705) 739-4455
(866) 919-5276
www.peggyhill.com/































