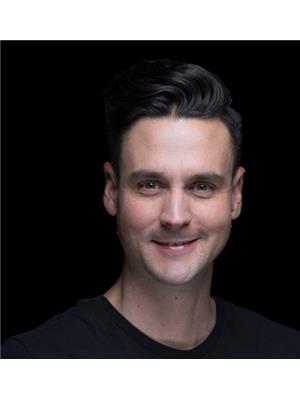$3,500 Monthly
Welcome to this stunning end-unit townhome, perfectly situated in one of Waterdown’s most sought-after, family-friendly neighbourhoods. Tucked away on a quiet crescent just steps from schools, parks, and everyday amenities, this exceptional three-bedroom lease opportunity offers the ideal blend of space, comfort, and convenience for growing families. Step inside and immediately feel at home in the bright and spacious open-concept main level. Filled with natural light and enhanced by California shutters, pot lights, and high ceilings, the thoughtfully designed layout offers a seamless flow for both everyday living and entertaining. The heart of the home is the modern eat-in kitchen, where granite countertops, stainless steel appliances, an island with breakfast seating, and a walk-in pantry come together to create a functional and stylish space. The kitchen opens effortlessly into the dining area and living room, where a cozy gas fireplace adds warmth and charm. Upstairs, discover a generous primary suite complete with a walk-in closet and a spa-like 4-piece ensuite featuring a double vanity with granite counters and a luxurious soaker tub. Two additional bedrooms, a full 4-piece main bathroom, and the convenience of upper-level laundry complete the second floor. The partially finished lower level offers versatile additional space with laminate flooring—perfect for a playroom, home office, or rec room. Enjoy the privacy of a fully fenced backyard, and the practicality of a single-car garage with parking for two more vehicles on the driveway. Well-maintained and filled with thoughtful touches, this lovely home is truly move-in ready. Families will appreciate being within walking distance to schools and parks, while also enjoying quick access to all that Waterdown has to offer. This is a home that perfectly balances comfort, function, and modern charm—ideal for family living. (id:59911)
Property Details
| MLS® Number | 40749208 |
| Property Type | Single Family |
| Neigbourhood | Braeheid Survey |
| Amenities Near By | Public Transit |
| Community Features | Quiet Area |
| Parking Space Total | 2 |
Building
| Bathroom Total | 3 |
| Bedrooms Above Ground | 3 |
| Bedrooms Total | 3 |
| Appliances | Dryer, Microwave, Refrigerator, Stove, Washer |
| Architectural Style | 2 Level |
| Basement Development | Partially Finished |
| Basement Type | Full (partially Finished) |
| Construction Style Attachment | Attached |
| Cooling Type | Central Air Conditioning |
| Exterior Finish | Brick |
| Half Bath Total | 1 |
| Heating Fuel | Natural Gas |
| Stories Total | 2 |
| Size Interior | 2,032 Ft2 |
| Type | Row / Townhouse |
| Utility Water | Municipal Water |
Parking
| Attached Garage |
Land
| Access Type | Road Access, Highway Access |
| Acreage | No |
| Land Amenities | Public Transit |
| Sewer | Municipal Sewage System |
| Size Frontage | 39 Ft |
| Size Total Text | Under 1/2 Acre |
| Zoning Description | R6-14 |
Interested in 57 Macbean Crescent, Waterdown, Ontario L8B 0S5?

Tanya Rocca
Salesperson
(905) 335-1659
www.roccasisters.ca/
www.facebook.com/RoccaSisters
www.linkedin.com/company/theroccasisters
3060 Mainway Suite 200a
Burlington, Ontario L7M 1A3
(905) 335-3042
(905) 335-1659
www.royallepageburlington.ca/

Sean Cowan
Salesperson
(905) 335-1659
3060 Mainway Suite 200a
Burlington, Ontario L7M 1A3
(905) 335-3042
(905) 335-1659
www.royallepageburlington.ca/


















