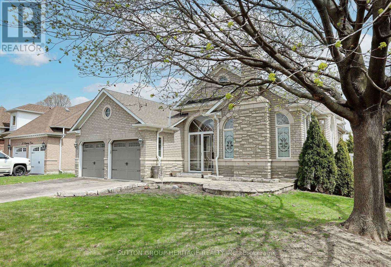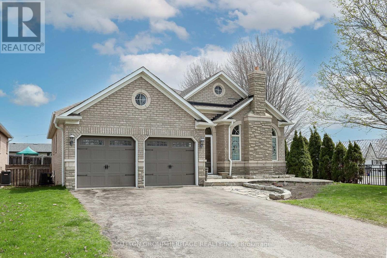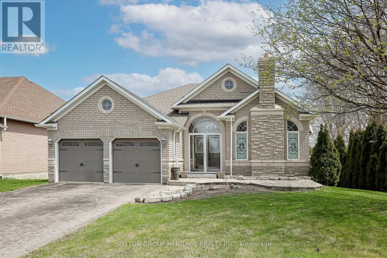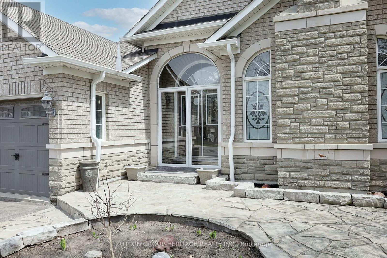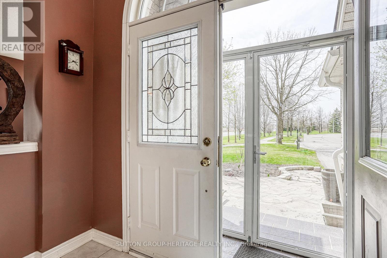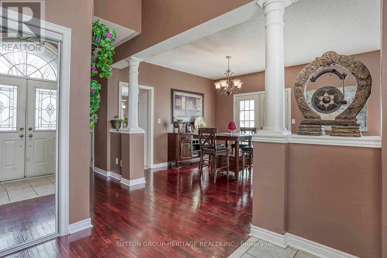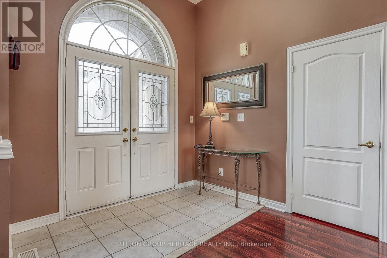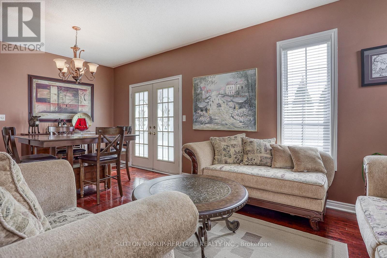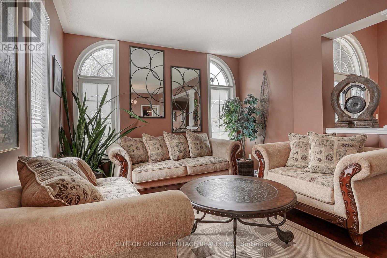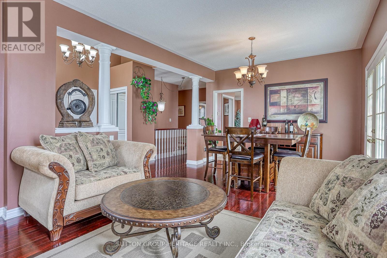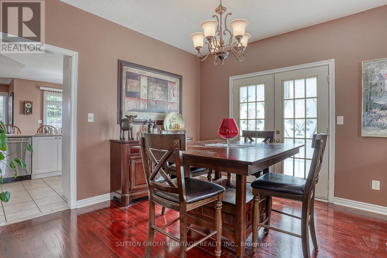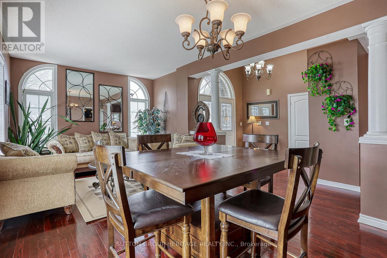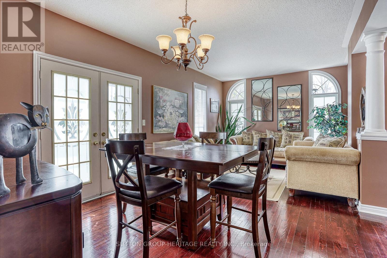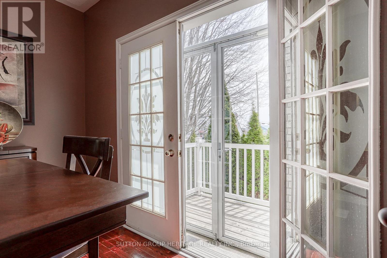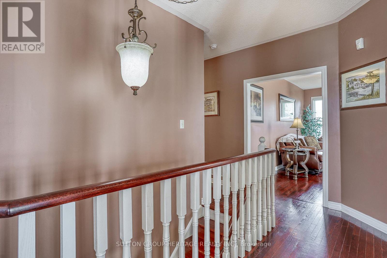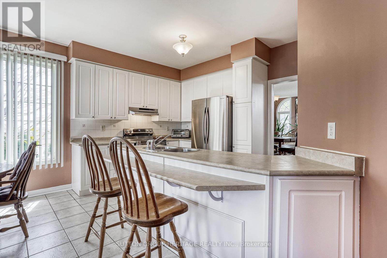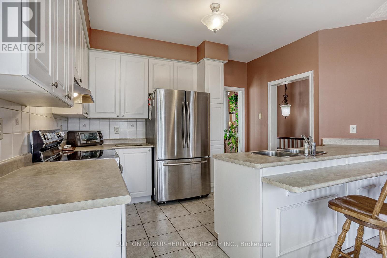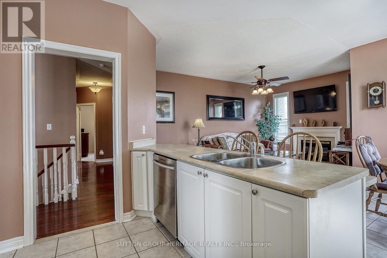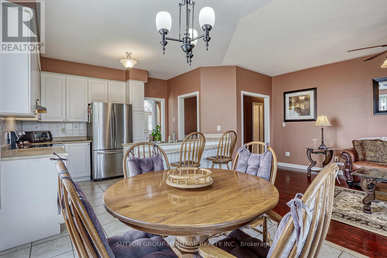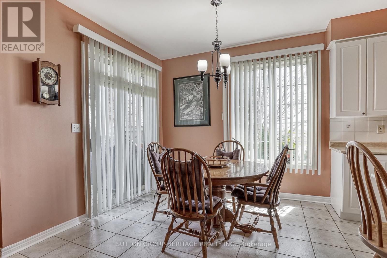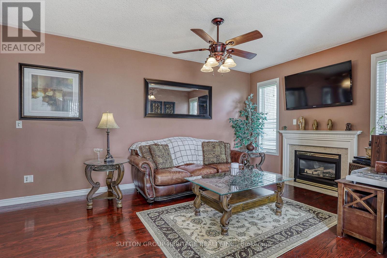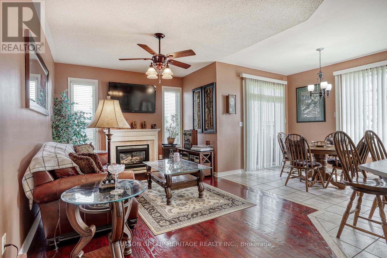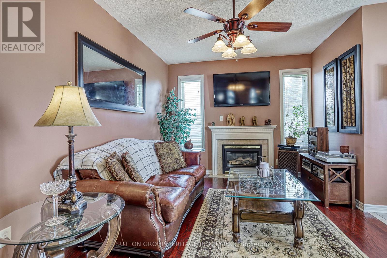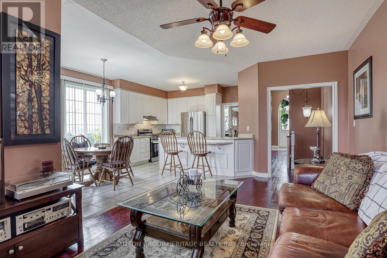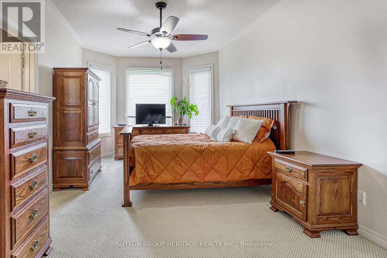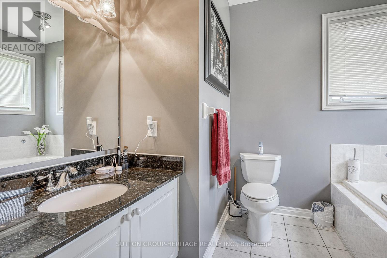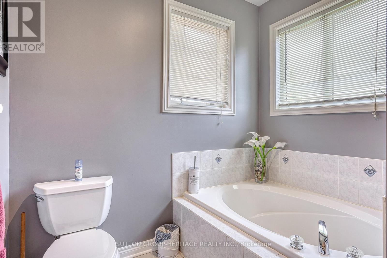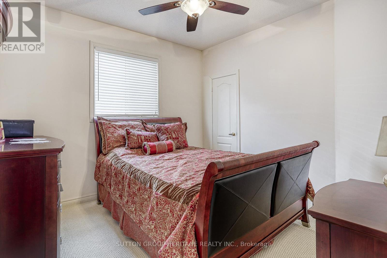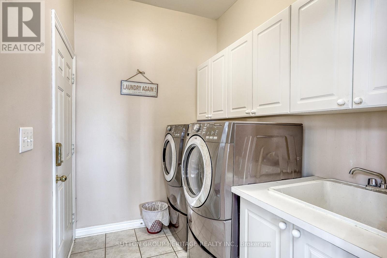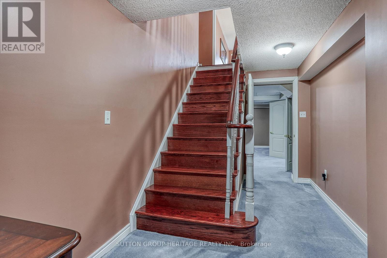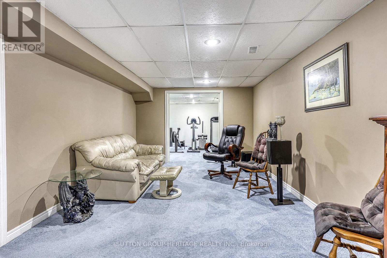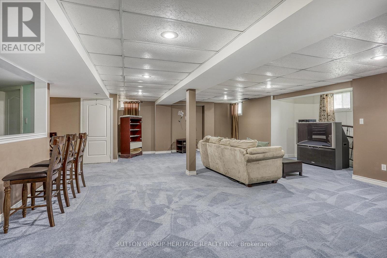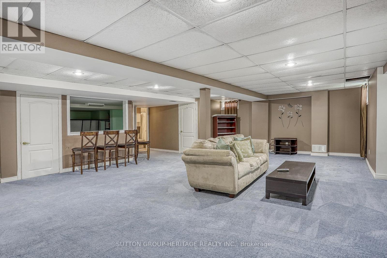$1,275,000
Beautiful Bungalow in Brooklin. Over 3300 sq.ft. of Finished Living Space on a Oversized 60 X 115 ft Lot. 3 Bedrooms on the Main Floor. The Primary Suite has a Walk-in Closet and a large Ensuite Bath with a Separate Shower and a Soaker Tub. Open Concept Kitchen, Breakfast and Family Rooms. Gorgeous Hardwood Floors in the Living & Dining Rooms. The Dining Room Opens Up to a Glass Enclosed Sun Balcony. Main Floor Laundry with access to the 2 Car Garage. 9ft Ceilings on the Main Floor. Flagstone Patio and Walkway leads to the Custom Glass Front Entry Enclosure that also has Full Size Screens for the Summer. 1600 sq.ft. Finished Basement with an Exercise Room, Huge Great Room, Office, Full Bathroom and a 4th Bedroom. Inground Sprinkler System in the Front and the Fully Fenced Backyard. New Furnace & A/C in 2023. New Eavestrough & Leaf Filter Guards Installed 2024. Garage Doors Replaced in 2013. Newer Roof. Gas BBQ Hook-up. (id:59911)
Property Details
| MLS® Number | E12125673 |
| Property Type | Single Family |
| Neigbourhood | Brooklin |
| Community Name | Brooklin |
| Equipment Type | Water Heater - Gas |
| Parking Space Total | 4 |
| Rental Equipment Type | Water Heater - Gas |
| Structure | Patio(s), Porch |
Building
| Bathroom Total | 3 |
| Bedrooms Above Ground | 3 |
| Bedrooms Below Ground | 1 |
| Bedrooms Total | 4 |
| Amenities | Fireplace(s) |
| Appliances | Garage Door Opener Remote(s), Central Vacuum, Water Meter, Dishwasher, Dryer, Garage Door Opener, Stove, Washer, Window Coverings, Refrigerator |
| Architectural Style | Bungalow |
| Basement Development | Finished |
| Basement Type | Full (finished) |
| Construction Style Attachment | Detached |
| Cooling Type | Central Air Conditioning |
| Exterior Finish | Brick, Stone |
| Fire Protection | Smoke Detectors |
| Fireplace Present | Yes |
| Fireplace Total | 1 |
| Flooring Type | Hardwood, Carpeted |
| Foundation Type | Concrete |
| Heating Fuel | Natural Gas |
| Heating Type | Forced Air |
| Stories Total | 1 |
| Size Interior | 1,500 - 2,000 Ft2 |
| Type | House |
| Utility Water | Municipal Water |
Parking
| Attached Garage | |
| Garage |
Land
| Acreage | No |
| Fence Type | Fenced Yard |
| Landscape Features | Lawn Sprinkler |
| Sewer | Sanitary Sewer |
| Size Depth | 114 Ft ,9 In |
| Size Frontage | 59 Ft ,10 In |
| Size Irregular | 59.9 X 114.8 Ft |
| Size Total Text | 59.9 X 114.8 Ft |
| Zoning Description | Residential |
Utilities
| Cable | Installed |
| Sewer | Installed |
Interested in 57 Kimberly Drive, Whitby, Ontario L1M 1K5?

Gail Ann Dunlop
Salesperson
www.gaildunlop.ca/
www.facebook.com/gaildunlopsgh/
300 Clements Road West
Ajax, Ontario L1S 3C6
(905) 619-9500
(905) 619-3334
