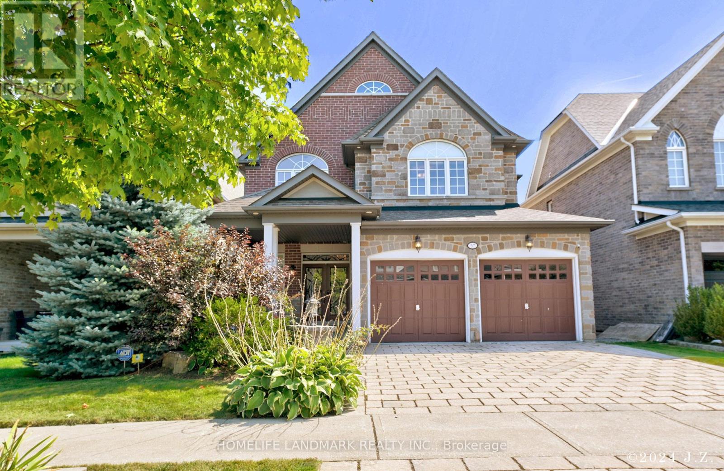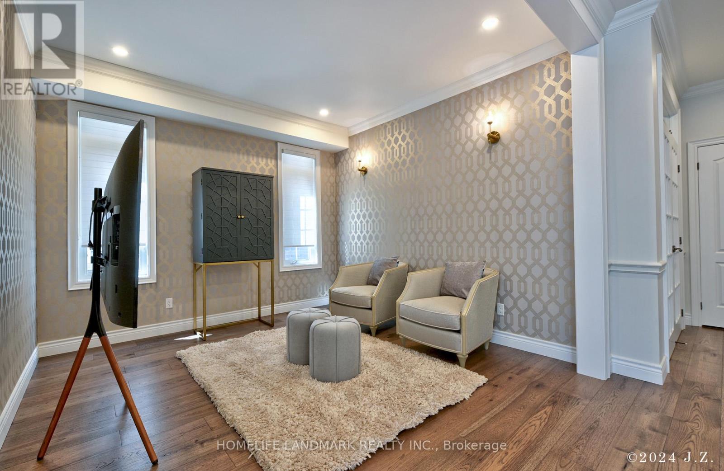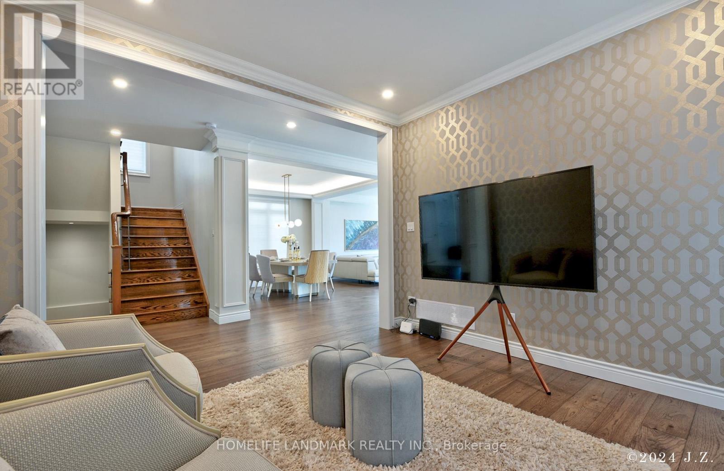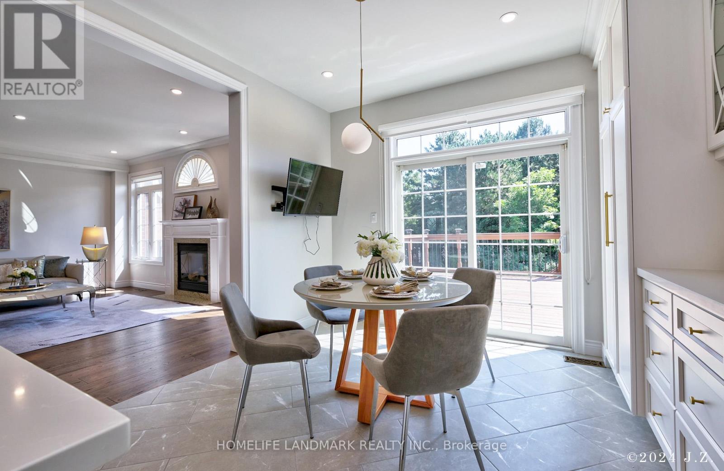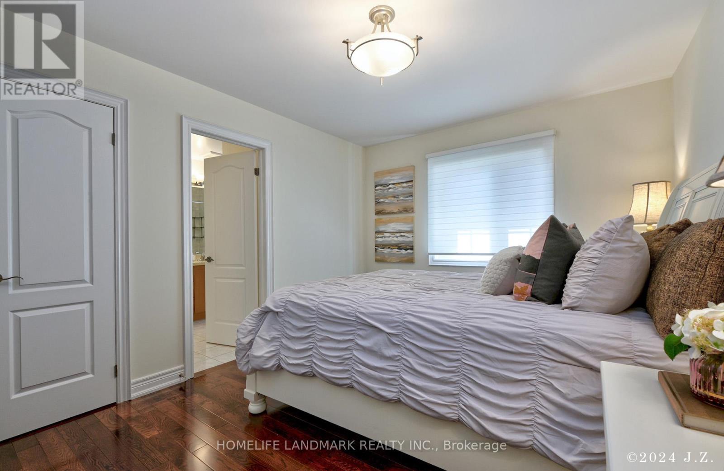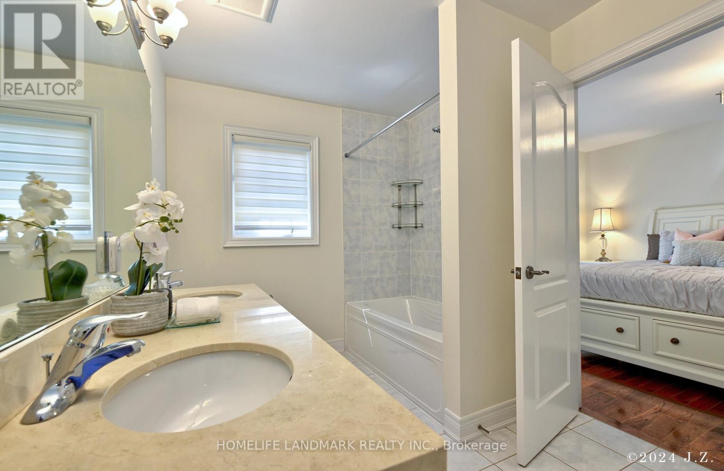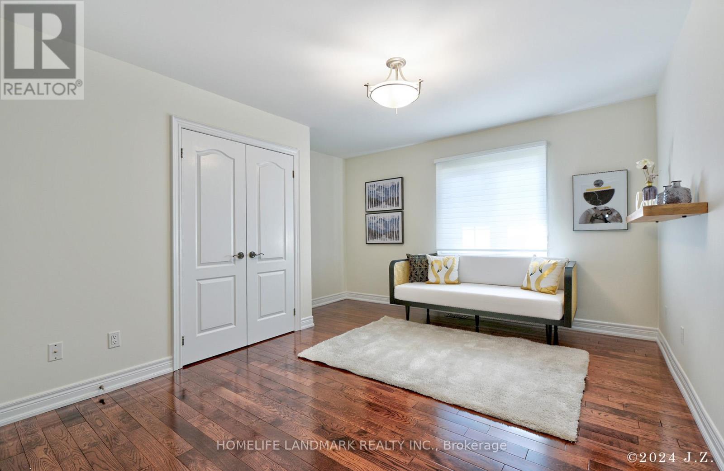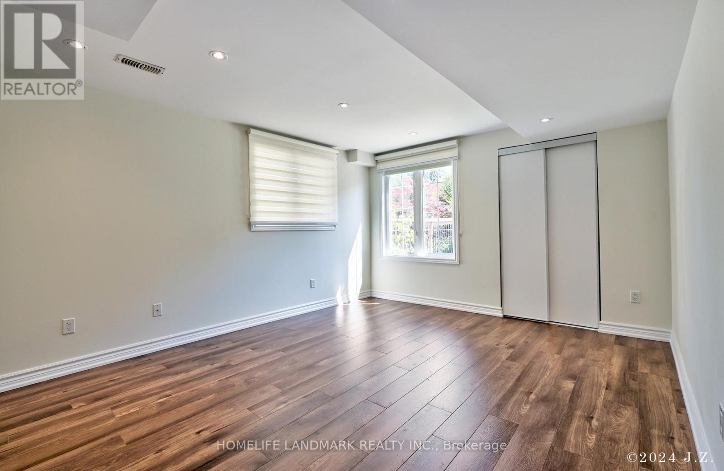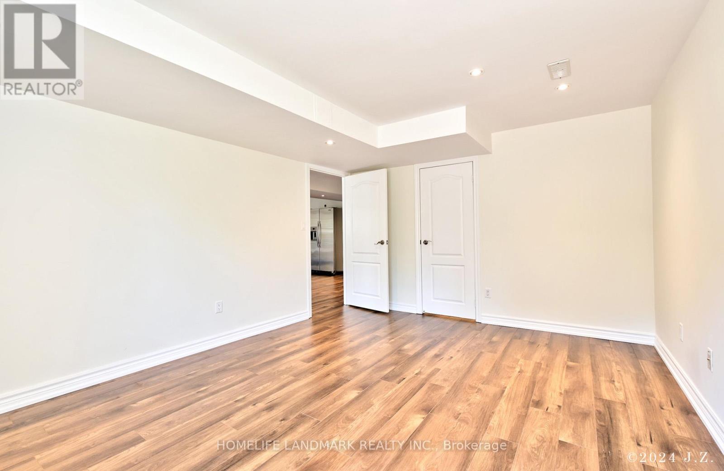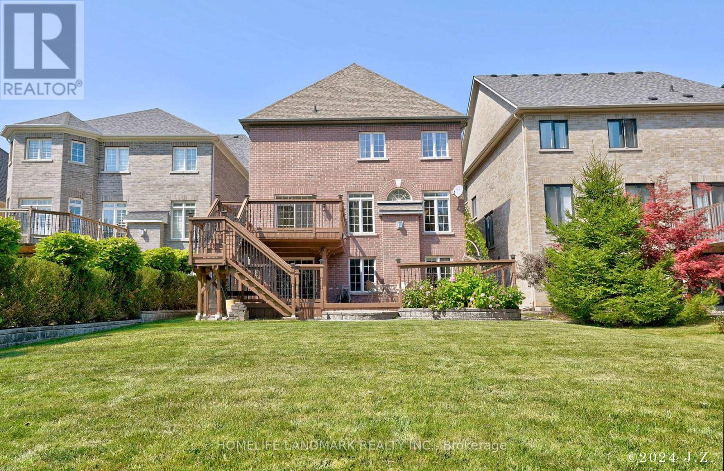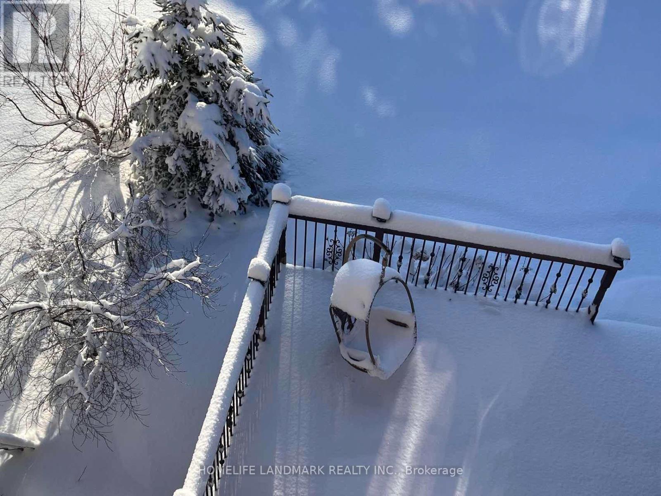$6,500 Monthly
Premium Extra Deep (171 Ft) Ravine Lot With Walk-Out Basement. 3192 Sq Ft (Mpac)+ Finished Bsmt Approx 4900 Sq Ft Of Living Space. Soaring 17 Ft Cathedral Ceiling In Foyer, 9 Ft Ceiling In Main Floor. Exceptional Design, Open Concept, Crown Molding, High Quality Hickory WoodFloors Through Main Floor. Modern Kitchen, Quartz Counter Top, Back-splash, Central Island,Top Of Line Miele Appliances, Built-In Fridge, Built-In AEG Coffee Maker & Oven. Finished Basement with Movie Room, Recreation Room, Wet-Bar, Guest Room, and Plenty O fCabinets. Party Size Deck. Automatic Lawn Sprinkler System. Shingle Replaced in 2021. Enjoy The Amazing View Of Your Own Backyard. Steps To Berczy Park/W Tennis Courts. Top Ranking Pierre Eliott Trudeau School District. (id:54662)
Property Details
| MLS® Number | N11982785 |
| Property Type | Single Family |
| Neigbourhood | Berczy Village |
| Community Name | Berczy |
| Features | Carpet Free |
| Parking Space Total | 4 |
Building
| Bathroom Total | 5 |
| Bedrooms Above Ground | 4 |
| Bedrooms Below Ground | 1 |
| Bedrooms Total | 5 |
| Appliances | Garage Door Opener Remote(s), Oven - Built-in, Dishwasher, Dryer, Furniture, Oven, Refrigerator, Stove, Window Coverings |
| Basement Development | Finished |
| Basement Features | Walk Out |
| Basement Type | N/a (finished) |
| Construction Style Attachment | Detached |
| Cooling Type | Central Air Conditioning |
| Exterior Finish | Brick, Stone |
| Fireplace Present | Yes |
| Flooring Type | Hardwood, Laminate |
| Foundation Type | Unknown |
| Half Bath Total | 1 |
| Heating Fuel | Natural Gas |
| Heating Type | Forced Air |
| Stories Total | 2 |
| Type | House |
| Utility Water | Municipal Water |
Parking
| Garage |
Land
| Acreage | No |
| Sewer | Sanitary Sewer |
| Size Depth | 166 Ft ,9 In |
| Size Frontage | 40 Ft |
| Size Irregular | 40.03 X 166.77 Ft |
| Size Total Text | 40.03 X 166.77 Ft |
Interested in 57 Castleglen Boulevard, Markham, Ontario L6C 0A9?
Diane Dai
Salesperson
7240 Woodbine Ave Unit 103
Markham, Ontario L3R 1A4
(905) 305-1600
(905) 305-1609
www.homelifelandmark.com/
