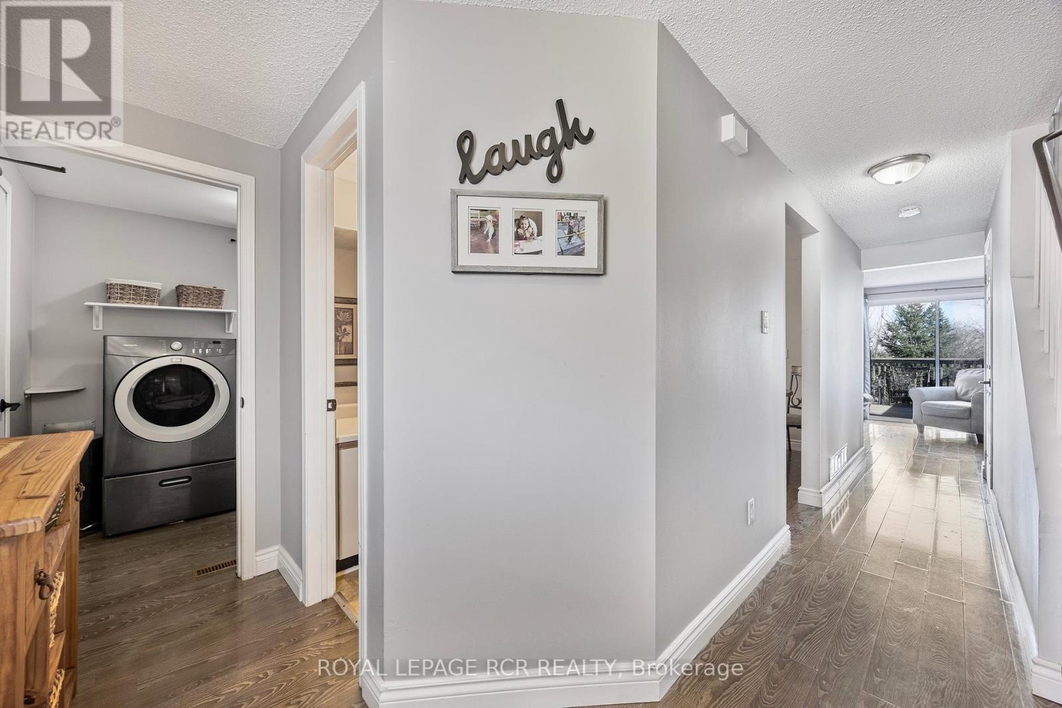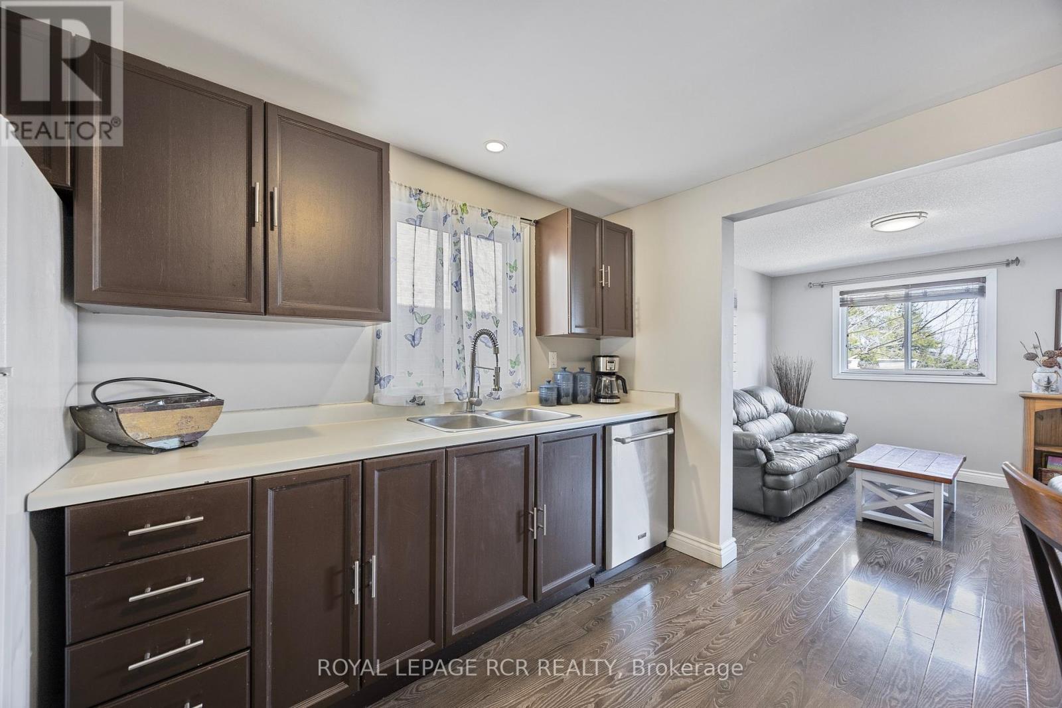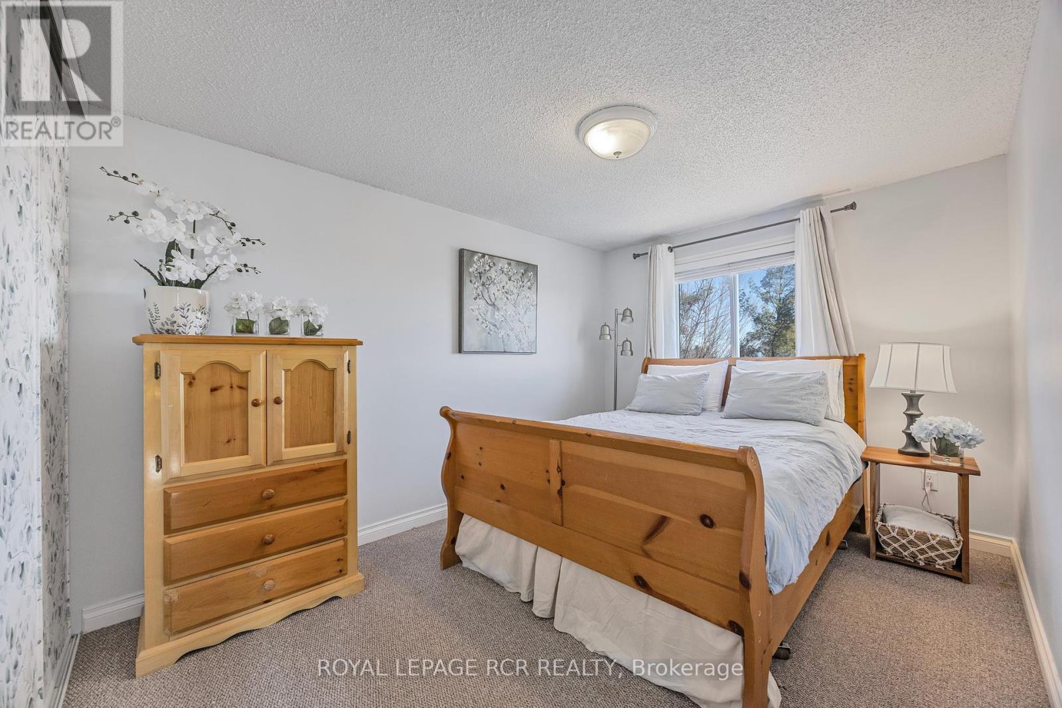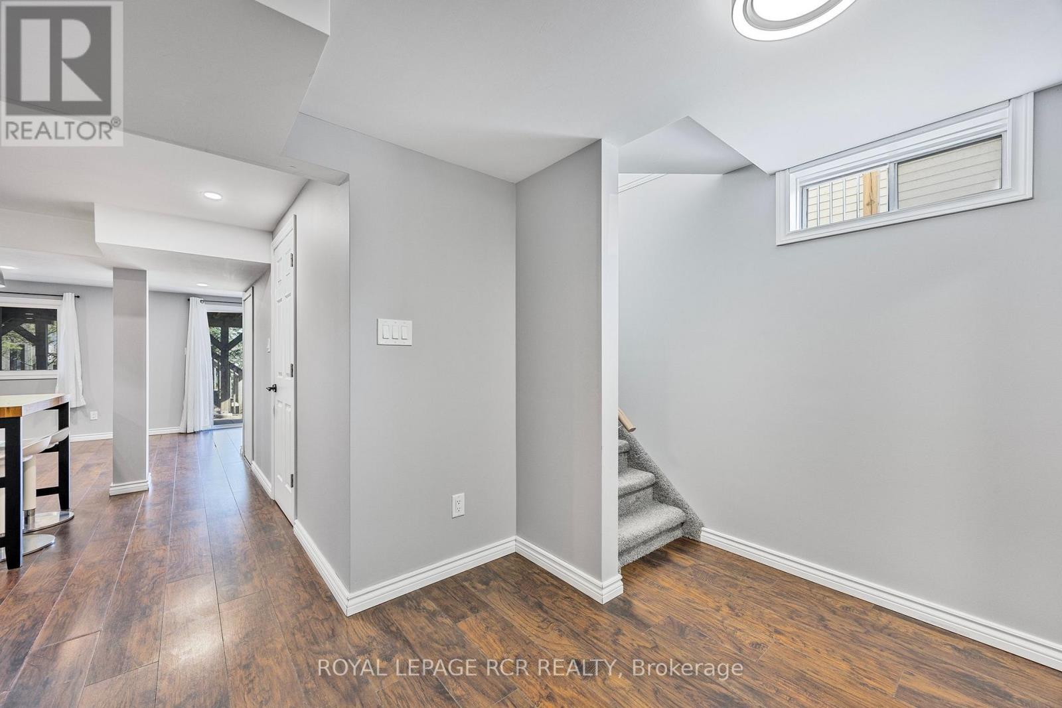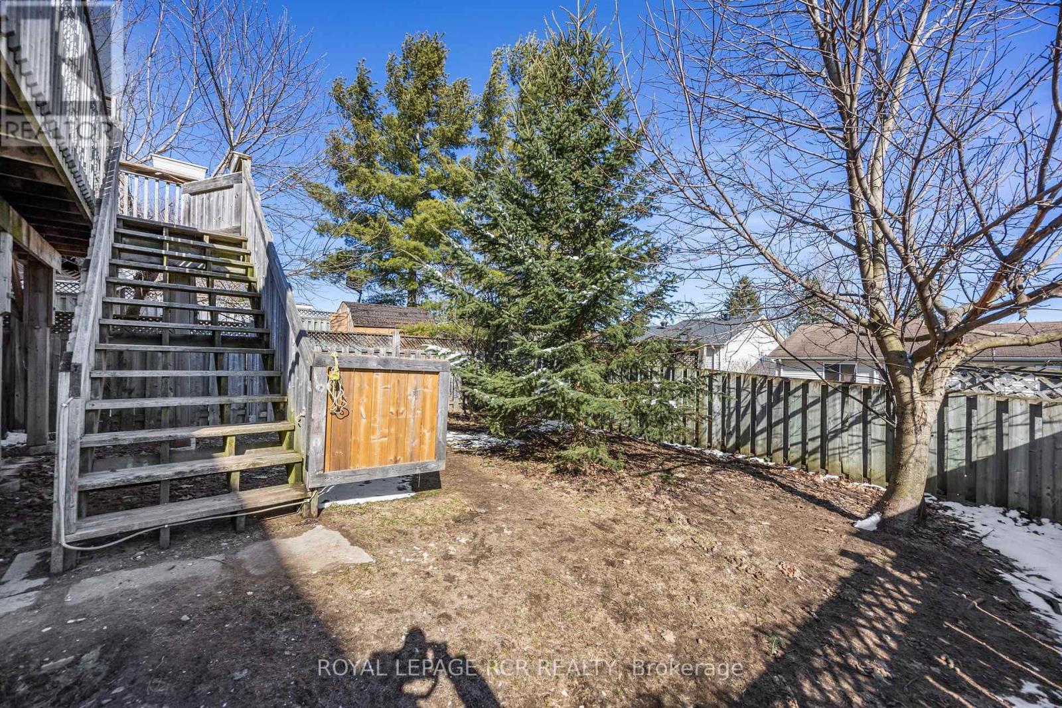$789,900
Welcome to this well-loved and well-maintained two-story home, offering a perfect blend of comfort and convenience. Inside, you'll find a bright and inviting layout with tons of natural light throughout. The main floor features spacious kitchen, large living room with a walkout to a raised deck, where you can enjoy stunning southern views. Also a main floor laundry with walk out to the single car garage. Along with a fully fenced yard, this home is ideal for families or anyone who loves outdoor space. Fully finished basement is beautiful and bright with a separate entrance, kitchenette, family room and office. Located near all amenities, top-rated schools, multiple parks, and the Lampman Lane Community Centre & Splash Pad, this home is in a fantastic neighborhood with everything you need just minutes away. Don't miss out on this wonderful opportunity! Home is being sold as a single family dwelling only. Seller does not warrant the retrofit status of basement. (id:54662)
Property Details
| MLS® Number | S12048781 |
| Property Type | Single Family |
| Neigbourhood | Letitia Heights |
| Community Name | Letitia Heights |
| Parking Space Total | 2 |
Building
| Bathroom Total | 3 |
| Bedrooms Above Ground | 3 |
| Bedrooms Total | 3 |
| Appliances | Dryer, Microwave, Stove, Washer, Refrigerator |
| Basement Development | Finished |
| Basement Features | Separate Entrance, Walk Out |
| Basement Type | N/a (finished) |
| Construction Style Attachment | Detached |
| Cooling Type | Central Air Conditioning |
| Exterior Finish | Brick |
| Flooring Type | Laminate, Carpeted |
| Foundation Type | Poured Concrete |
| Half Bath Total | 2 |
| Heating Fuel | Natural Gas |
| Heating Type | Forced Air |
| Stories Total | 2 |
| Type | House |
| Utility Water | Municipal Water |
Parking
| Attached Garage | |
| Garage |
Land
| Acreage | No |
| Sewer | Sanitary Sewer |
| Size Depth | 110 Ft |
| Size Frontage | 32 Ft ,7 In |
| Size Irregular | 32.64 X 110 Ft |
| Size Total Text | 32.64 X 110 Ft |
| Zoning Description | Residential |
Interested in 57 Browning Trail, Barrie, Ontario L4N 5A5?
George Karamaritis
Broker
(866) 773-9595
www.thatpropertycouple.com/
www.facebook.com/RealEstateGeorge
twitter.com/realestategeorg
www.linkedin.com/pub/george-karamaritis/15/1a3/755
17360 Yonge Street
Newmarket, Ontario L3Y 7R6
(905) 836-1212
(905) 836-0820
www.royallepagercr.com/



