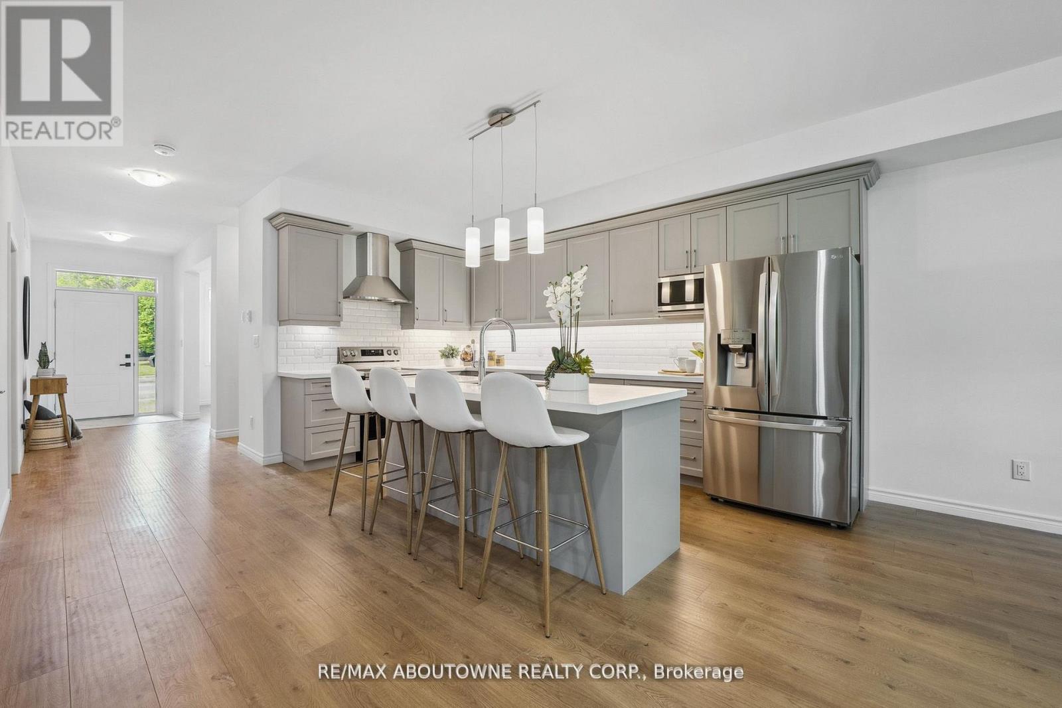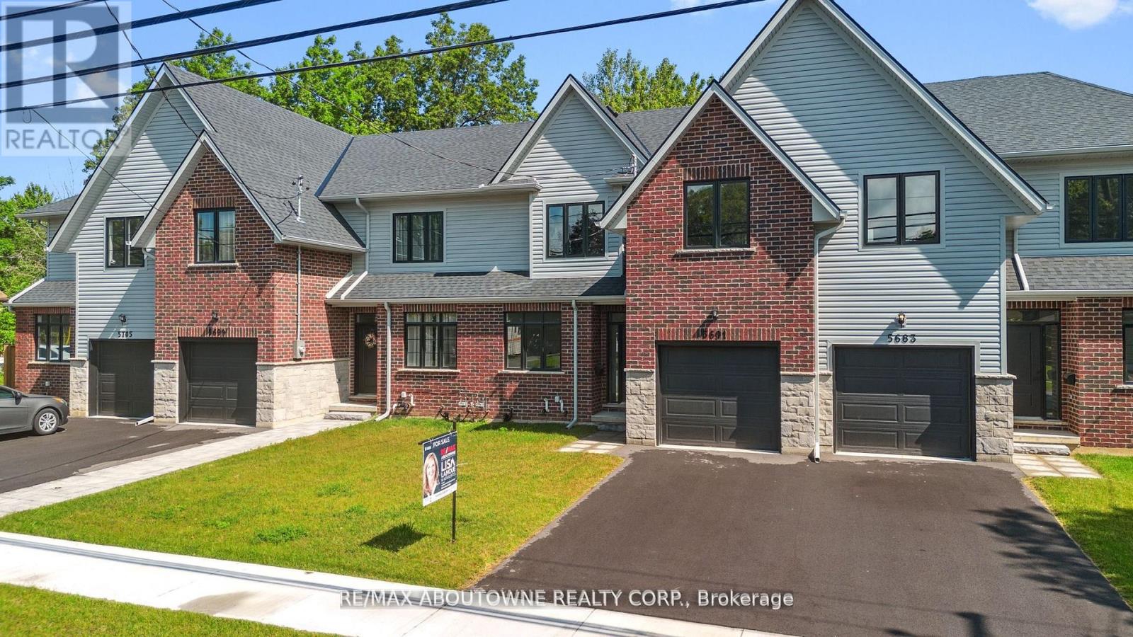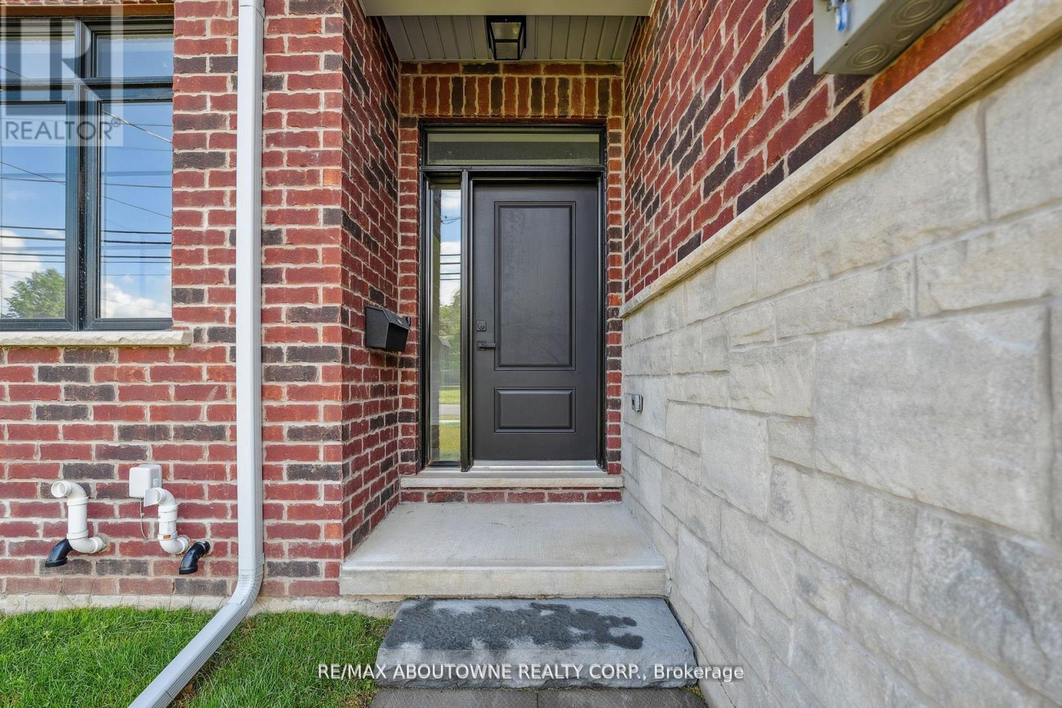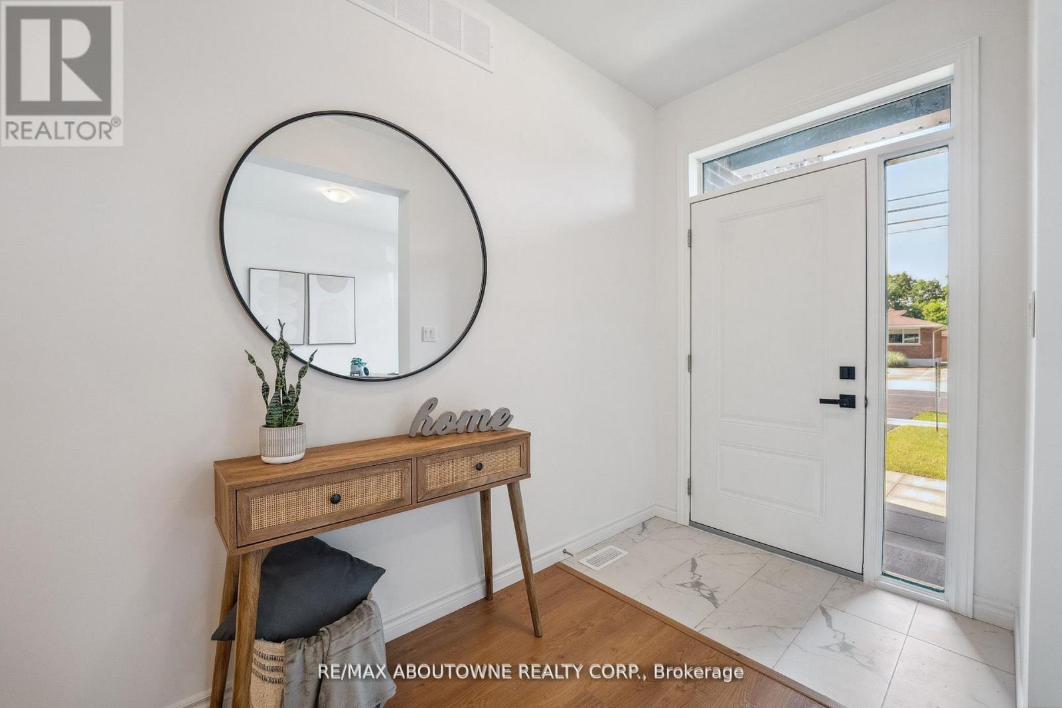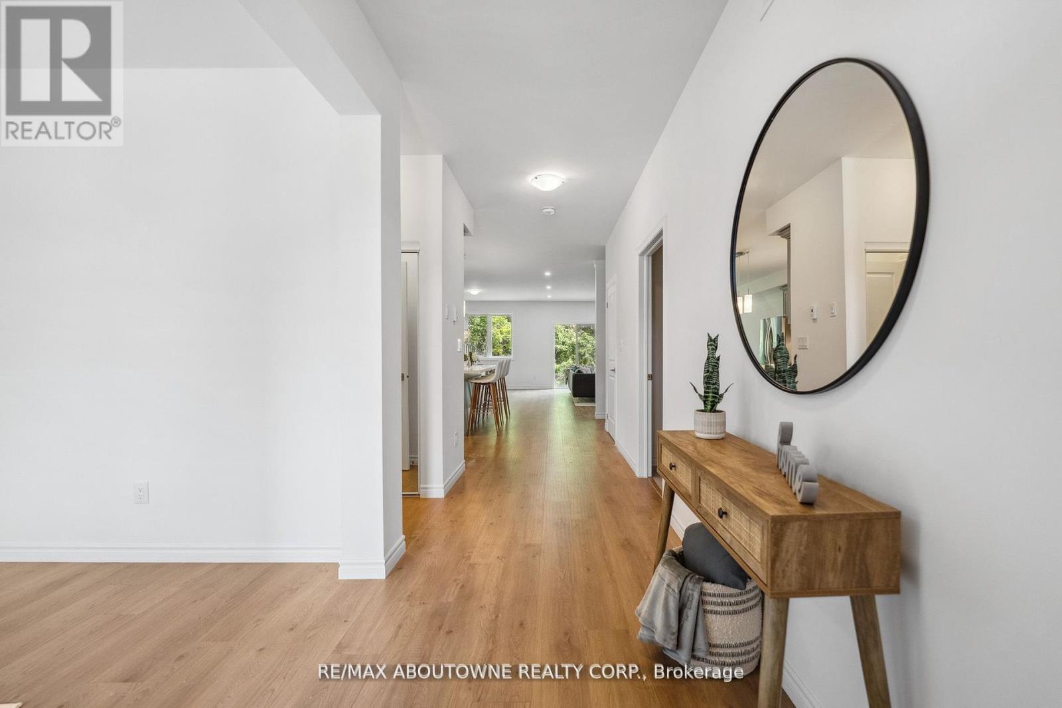$849,000
Last one available! Fabulous end unit. Welcome to your dream home where modern elegance meets everyday convenience! This brand-new freehold townhouse isn't just a place to live it's a space where memories are waiting to be made. First time buyers can take advantage of the new GST rebate. Spacious & Thoughtfully Designed Boasting 2,400 sq. ft., this stunning 4-bedroom, 2.5-bathroom home is designed for comfort and functionality. A main-floor office provides the perfect work-from-home setup, while the open-concept layout is ideal for hosting family and friends. Luxury Meets Practicality. Primary retreat with a spa-like ensuite and huge walk-in closet. Second-floor laundry for added convenience. Bonus mudroom off the garage an essential drop zone for busy days. High ceilings in the basement ready for your vision. Serene & Low-Maintenance Living Enjoy the beauty of park and tree-lined views while skipping the hassle of extensive yard work. This freehold townhouse gives you the perks of a detached home without the high-maintenance upkeep. Prime Location & Investment Potential Located in the heart of Niagara, you're just minutes from Shopping & world-class wineries, Niagara Falls attractions, Only 8 minutes to the new University of Niagara Falls Canada (UNF)an excellent investment opportunity! Move in with Confidence! FULL TARION WARRANTY quality craftsmanship & peace of mind included! Also notable, Builder will honour any federal tax incentives that get introduced prior to closing.**PHOTOS ARE FROM THE MODELHOME WHICH WAS AN INSIDE UNIT. THE UNIT WAS THE REVERSE FLOOR PLAN AS THIS UNIT (id:59911)
Property Details
| MLS® Number | X12249969 |
| Property Type | Single Family |
| Community Name | 205 - Church's Lane |
| Amenities Near By | Park, Schools |
| Features | Wooded Area |
| Parking Space Total | 2 |
Building
| Bathroom Total | 3 |
| Bedrooms Above Ground | 4 |
| Bedrooms Total | 4 |
| Appliances | Garage Door Opener Remote(s), Stove, Refrigerator |
| Basement Development | Unfinished |
| Basement Type | Full (unfinished) |
| Construction Style Attachment | Attached |
| Cooling Type | Central Air Conditioning |
| Exterior Finish | Aluminum Siding, Brick |
| Fire Protection | Smoke Detectors |
| Flooring Type | Hardwood |
| Foundation Type | Poured Concrete |
| Half Bath Total | 1 |
| Heating Fuel | Natural Gas |
| Heating Type | Forced Air |
| Stories Total | 2 |
| Size Interior | 2,000 - 2,500 Ft2 |
| Type | Row / Townhouse |
| Utility Water | Municipal Water |
Parking
| Attached Garage | |
| Garage |
Land
| Acreage | No |
| Land Amenities | Park, Schools |
| Sewer | Sanitary Sewer |
| Size Depth | 109 Ft ,6 In |
| Size Frontage | 33 Ft ,7 In |
| Size Irregular | 33.6 X 109.5 Ft |
| Size Total Text | 33.6 X 109.5 Ft|under 1/2 Acre |
Interested in 5683 Churchs Lane, Niagara Falls, Ontario L2J 1Y8?

Lisa Lanoue
Salesperson
www.lisalanoue.com/
1235 North Service Rd W #100d
Oakville, Ontario L6M 3G5
(905) 338-9000
