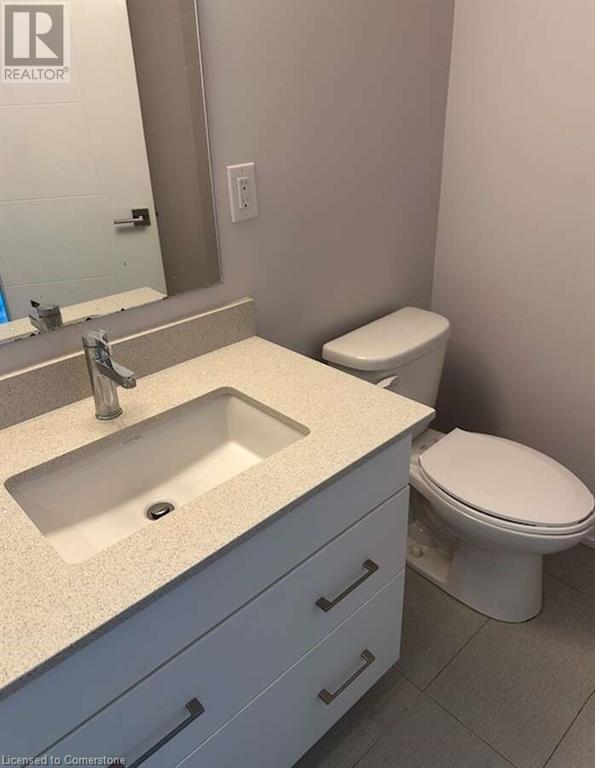$3,750 MonthlyInsurance, Landscaping
For more info on this property, please click the Brochure button. Welcome to this beautifully maintained modern townhouse available for lease in the heart of Mississauga, starting May 15, 2025. This spacious 2-bedroom, 4-bathroom home offers an open-concept living and dining area filled with natural light from large windows. The updated kitchen features stainless steel appliances, quartz countertops, and ample storage, making it perfect for daily living and entertaining. Enjoy multiple outdoor spaces including a rooftop patio with front and back access, plus two additional balconies on the second and third levels. This home also offers practical features such as in-suite laundry with a full-sized washer and dryer, extra storage under the staircase, and parking for two vehicles — one in the garage and one in the driveway. Located in a quiet, family-friendly neighbourhood, residents will appreciate the convenience of being just steps from transit, schools, parks, and shopping centres. Major highways including Hwy 410, QEW, and Hwy 401 are only minutes away, and scenic walking trails provide easy access to Lake Ontario. This is a non-smoking property. Don’t miss the opportunity to lease this stylish and well-located townhouse, offering comfort, convenience, and modern upgrades in one of Mississauga’s sought-after communities. Monthly common element fee will be paid by landlord. (id:59911)
Property Details
| MLS® Number | 40725161 |
| Property Type | Single Family |
| Amenities Near By | Playground, Public Transit, Shopping |
| Communication Type | Internet Access |
| Community Features | High Traffic Area, Community Centre, School Bus |
| Parking Space Total | 3 |
| Structure | Porch |
| View Type | Lake View |
Building
| Bathroom Total | 4 |
| Bedrooms Above Ground | 2 |
| Bedrooms Total | 2 |
| Appliances | Central Vacuum, Dishwasher, Dryer, Microwave, Oven - Built-in, Refrigerator, Water Meter, Washer, Microwave Built-in |
| Architectural Style | 3 Level |
| Basement Type | None |
| Constructed Date | 2019 |
| Construction Material | Wood Frame |
| Construction Style Attachment | Attached |
| Cooling Type | Central Air Conditioning |
| Exterior Finish | Metal, Stone, Stucco, Wood, Steel |
| Foundation Type | Block |
| Half Bath Total | 1 |
| Heating Fuel | Natural Gas |
| Stories Total | 3 |
| Size Interior | 2,750 Ft2 |
| Type | Row / Townhouse |
| Utility Water | Municipal Water |
Parking
| Attached Garage | |
| Covered | |
| Visitor Parking |
Land
| Access Type | Road Access, Highway Access |
| Acreage | No |
| Land Amenities | Playground, Public Transit, Shopping |
| Sewer | Municipal Sewage System |
| Size Depth | 67 Ft |
| Size Frontage | 16 Ft |
| Size Total Text | Under 1/2 Acre |
| Zoning Description | Rm6-16 |
Utilities
| Cable | Available |
| Electricity | Available |
| Natural Gas | Available |
| Telephone | Available |
Interested in 562 Rapids Lane, Mississauga, Ontario L5G 0A9?
Sophie Alegra Giterman
Broker of Record
750 Randolph Ave.
Windsor, Ontario N9B 2T8
(888) 323-1998
easylistrealty.ca/


















