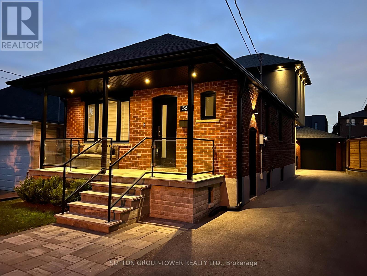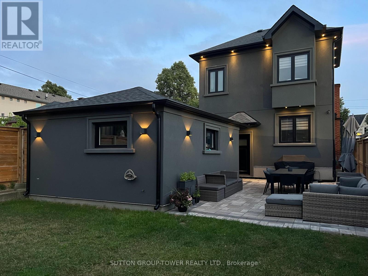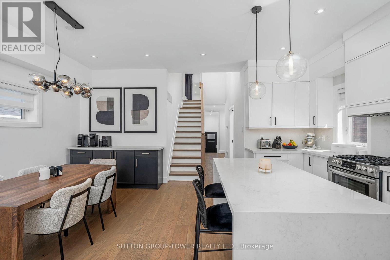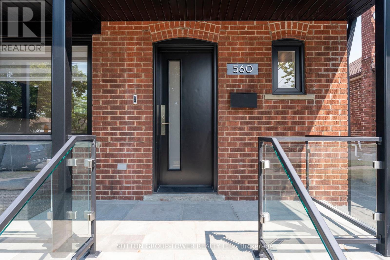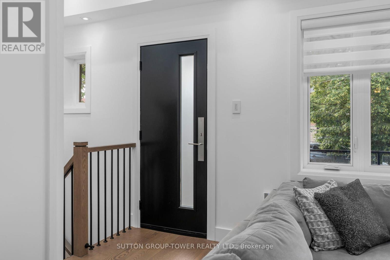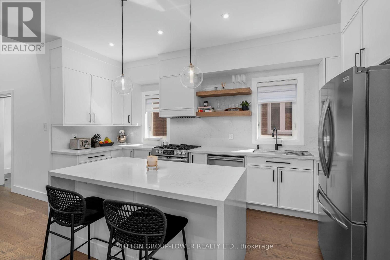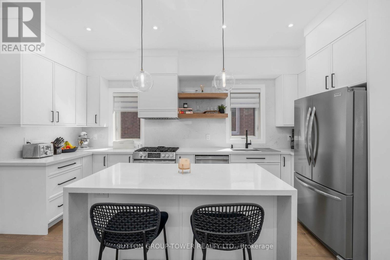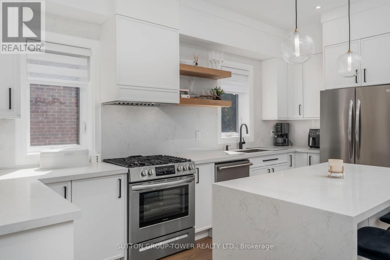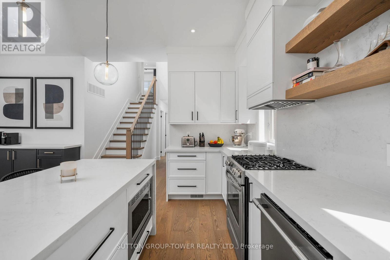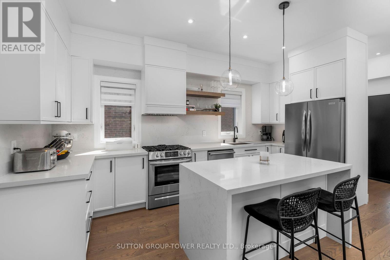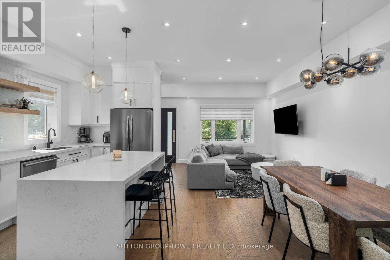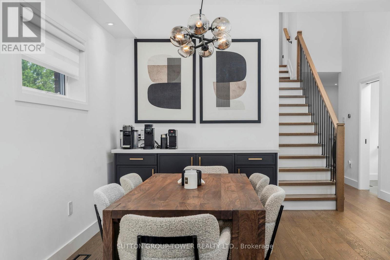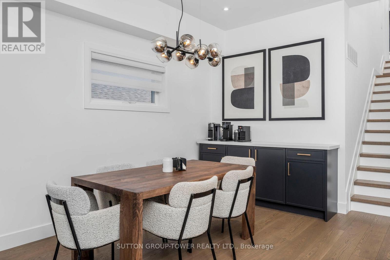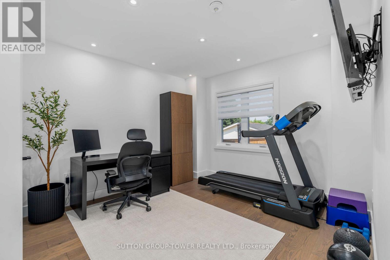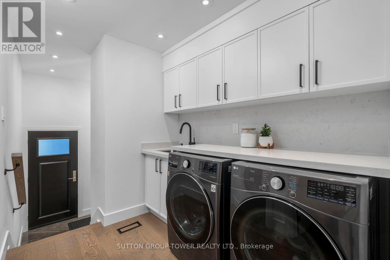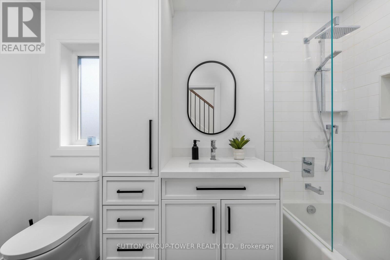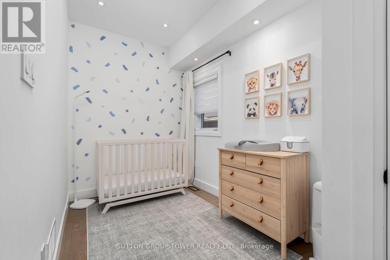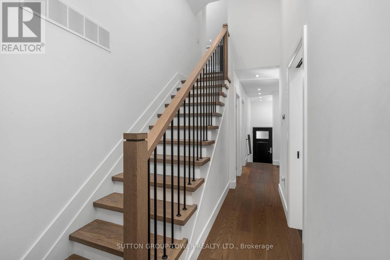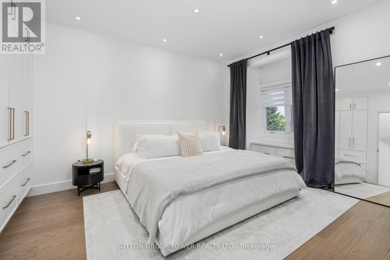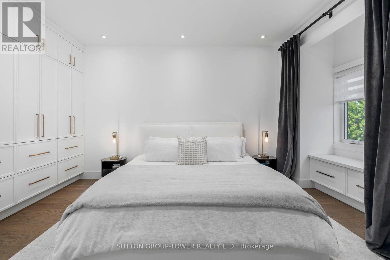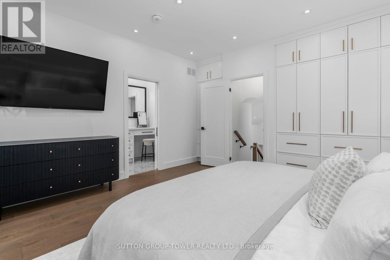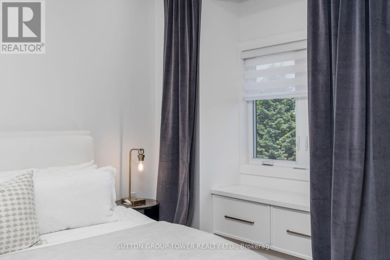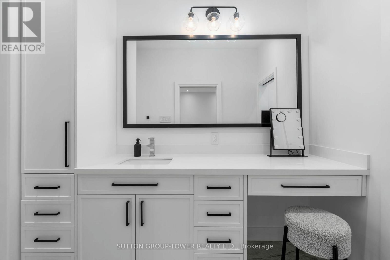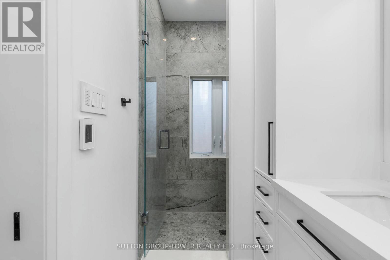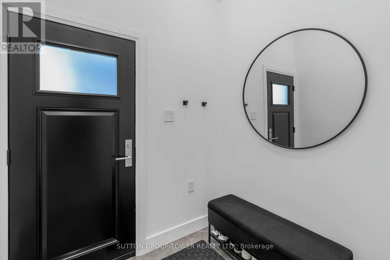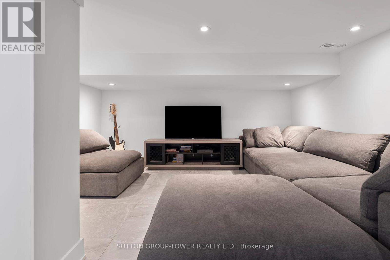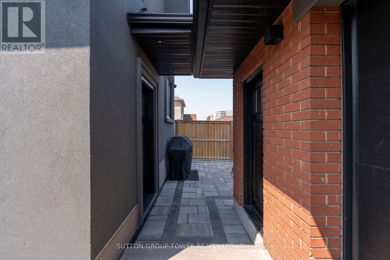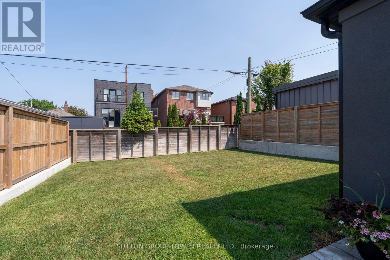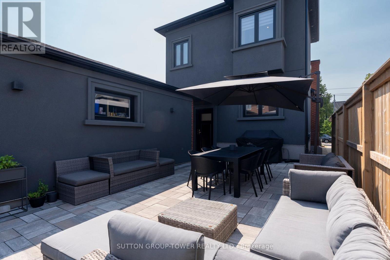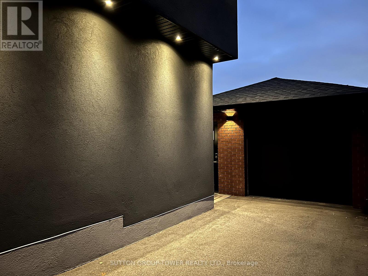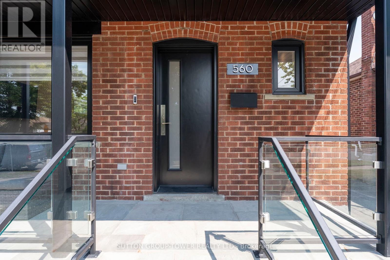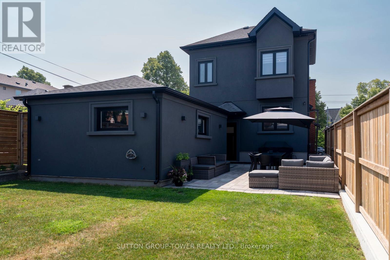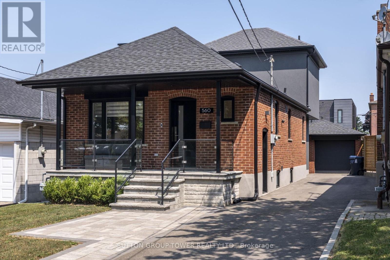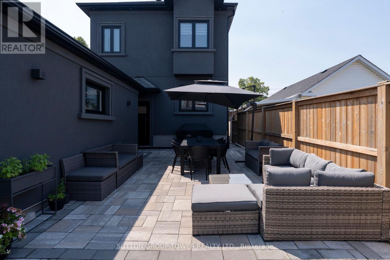$1,598,000
Nestled In The Serene, Tree-Lined Embraced Of Yorkdale-Glen Park, 560 Glen Park Ave Is A Meticulously Reimagined Residence, Remodeled With Timeless Elegance And Modern Sophistication. Masterfully Renovated With An Unwavering Commitment To Quality, This Home Seamlessly Blends Exquisite Craftsmanship With Family-Oriented Functionality. Every Element Has Been Thoughtfully Upgraded To The Highest Standards. Soaring Ceilings And An Expansive Gourmet Kitchen, Designed For Effortless Entertaining And Creativity, Anchor The Homes Inviting Layout. A Lutron Smart Home System Creates An Ambiance Of Refined Luxury, While Radiant Heated Floors Ensure Year-Round Comfort. The Impeccably Manicured, Fully Fenced Lot Features A Beautifully Landscaped Patio, Ideal For Elegant Outdoor Gatherings. An Oversized Garage, Doubling As A Versatile Workshop, And Parking For Up To Six Vehicles Complete This Exceptional Offering. Discover A Sanctuary Of Style And Practically In One Of Torontos Most Coveted Neighborhoods, Crafted For Those Who Seek Unparalleled Quality And Sophistication. (id:59911)
Property Details
| MLS® Number | W12269766 |
| Property Type | Single Family |
| Neigbourhood | Yorkdale-Glen Park |
| Community Name | Yorkdale-Glen Park |
| Amenities Near By | Park, Public Transit, Schools |
| Features | Carpet Free |
| Parking Space Total | 6 |
Building
| Bathroom Total | 3 |
| Bedrooms Above Ground | 3 |
| Bedrooms Total | 3 |
| Appliances | Garage Door Opener Remote(s), Water Heater - Tankless, Blinds, Dryer, Washer |
| Basement Development | Finished |
| Basement Type | N/a (finished) |
| Construction Style Attachment | Detached |
| Construction Style Split Level | Backsplit |
| Cooling Type | Central Air Conditioning |
| Exterior Finish | Stone |
| Fire Protection | Alarm System, Monitored Alarm, Security System |
| Foundation Type | Block |
| Half Bath Total | 1 |
| Heating Fuel | Natural Gas |
| Heating Type | Forced Air |
| Size Interior | 1,500 - 2,000 Ft2 |
| Type | House |
| Utility Water | Municipal Water |
Parking
| Detached Garage | |
| Garage |
Land
| Acreage | No |
| Fence Type | Fenced Yard |
| Land Amenities | Park, Public Transit, Schools |
| Sewer | Sanitary Sewer |
| Size Depth | 13003 Ft |
| Size Frontage | 33 Ft |
| Size Irregular | 33 X 13003 Ft |
| Size Total Text | 33 X 13003 Ft |
Interested in 560 Glen Park Avenue, Toronto, Ontario M6B 2G5?
Marco Nigro
Broker
3220 Dufferin St, Unit 7a
Toronto, Ontario M6A 2T3
(416) 783-5000
(416) 783-6082
www.suttongrouptower.com/
