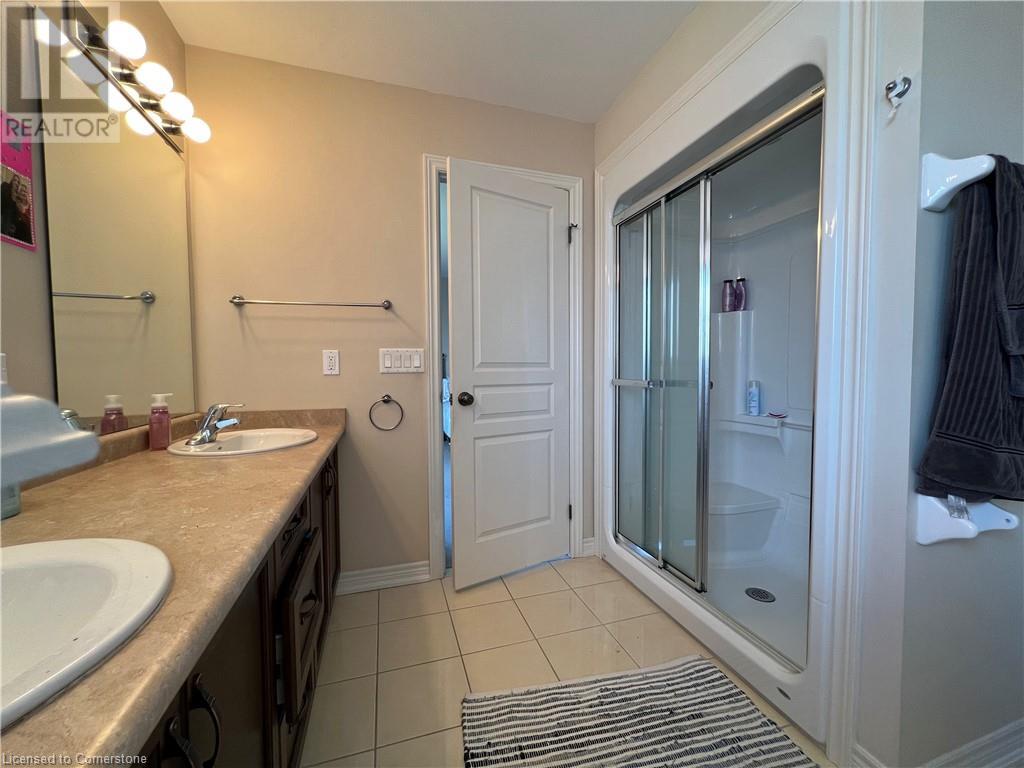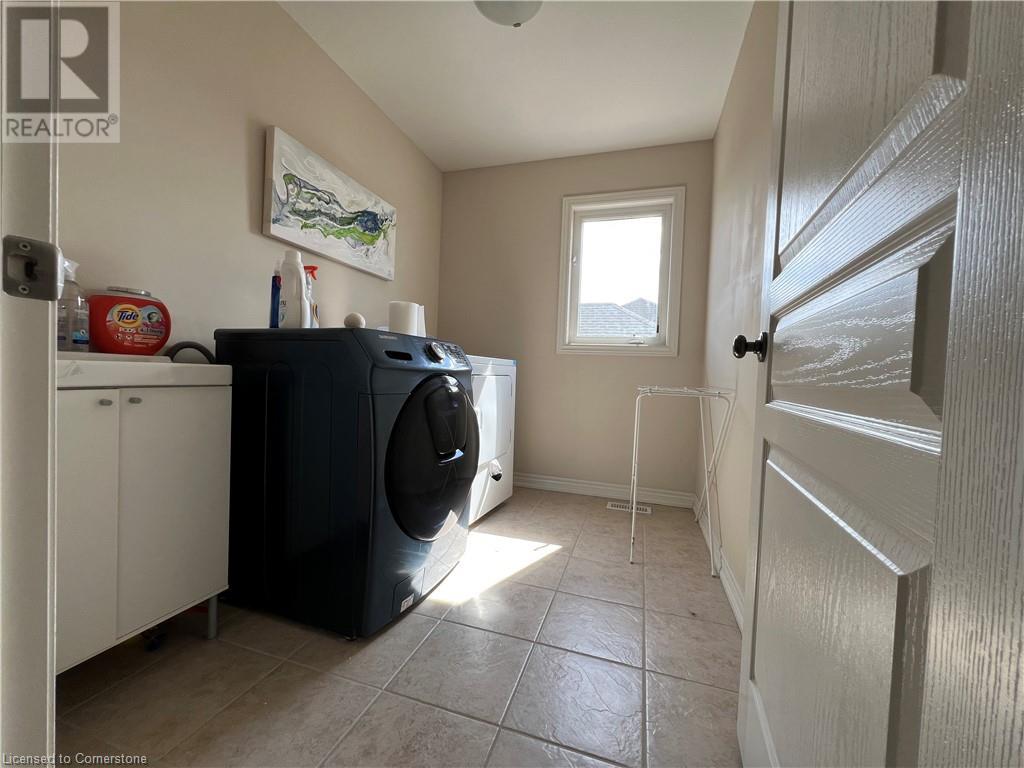$2,700 MonthlyInsurance
Upper level for rent. This well maintained 4 bedroom, 2.5 bath home in desirable West Community neighborhood. 2015 sq.ft. Cali knock down ceiling, hardwood, California shutters through out with 9ft ceilings on main floor. Upgraded kitchen including cabinetry with valance lighting and crown molding. Primary bedroom with 5pc ensuite and walk in closet. Additional 3 bedrooms and 4pc bath on second. Double garage and 2 cars driveway parking. Minutes from highways, direct bus route to Brock University, the Pen Centre, schools, parks. (id:59911)
Property Details
| MLS® Number | 40702510 |
| Property Type | Single Family |
| Amenities Near By | Park, Place Of Worship, Playground, Public Transit, Schools |
| Features | Automatic Garage Door Opener |
| Parking Space Total | 4 |
Building
| Bathroom Total | 3 |
| Bedrooms Above Ground | 4 |
| Bedrooms Total | 4 |
| Appliances | Central Vacuum, Dishwasher, Dryer, Refrigerator, Stove, Washer, Window Coverings, Garage Door Opener |
| Architectural Style | 2 Level |
| Basement Type | None |
| Constructed Date | 2012 |
| Construction Style Attachment | Detached |
| Cooling Type | Central Air Conditioning |
| Exterior Finish | Brick |
| Fixture | Ceiling Fans |
| Foundation Type | Poured Concrete |
| Half Bath Total | 1 |
| Heating Fuel | Natural Gas |
| Heating Type | Forced Air |
| Stories Total | 2 |
| Size Interior | 3,015 Ft2 |
| Type | House |
| Utility Water | Municipal Water |
Parking
| Attached Garage |
Land
| Acreage | No |
| Land Amenities | Park, Place Of Worship, Playground, Public Transit, Schools |
| Sewer | Municipal Sewage System |
| Size Depth | 103 Ft |
| Size Frontage | 40 Ft |
| Size Total Text | Under 1/2 Acre |
| Zoning Description | R1 |
Interested in 56 Tuliptree Road Unit# Upper, Thorold, Ontario L2V 0A6?
Baolian Qiao
Salesperson
914 Upper James St.unit A
Hamilton, Ontario L9C 3A5
(905) 769-1039

























