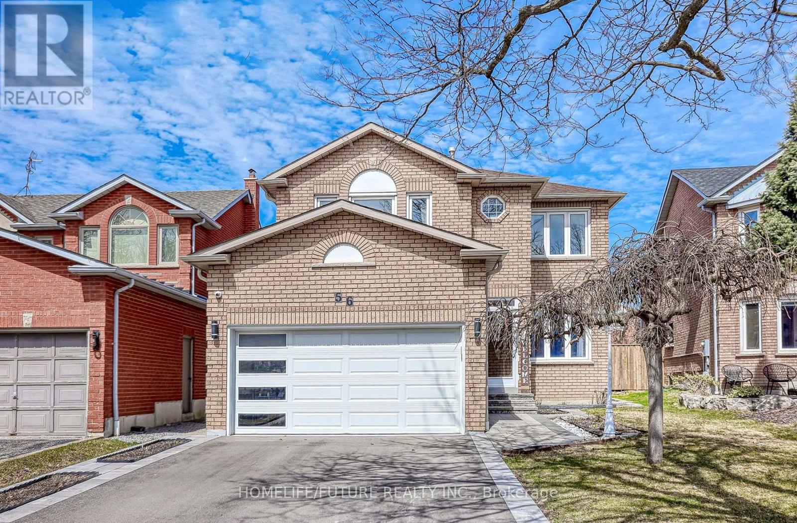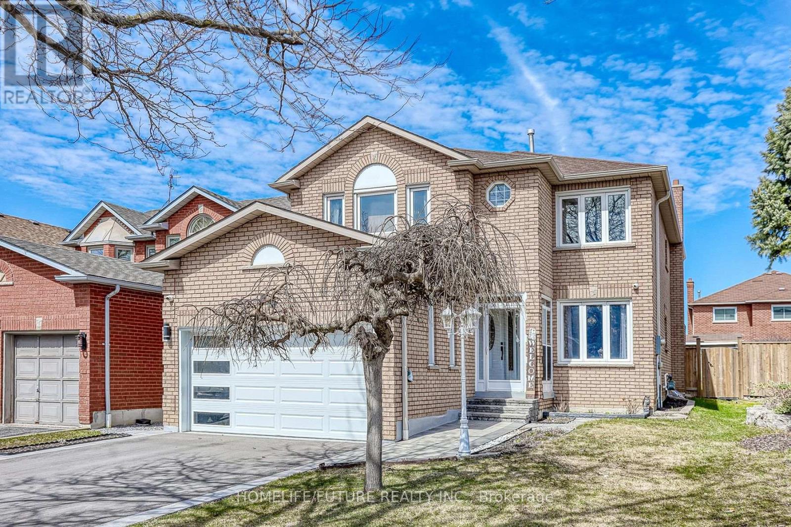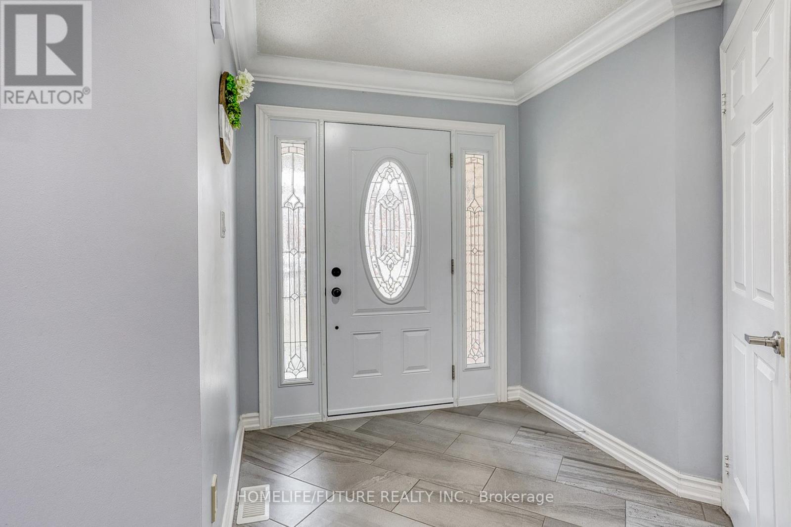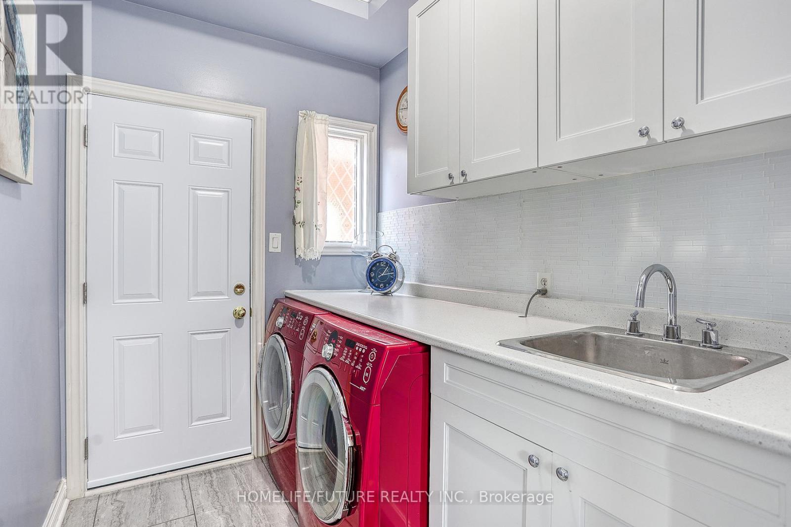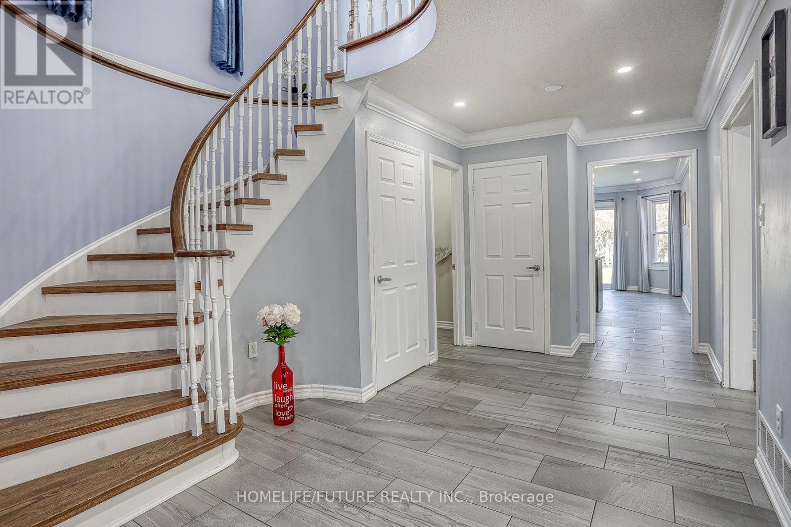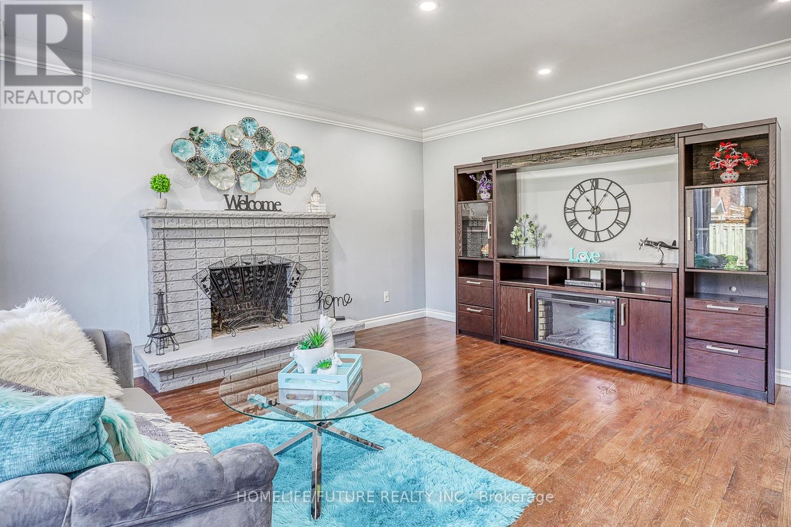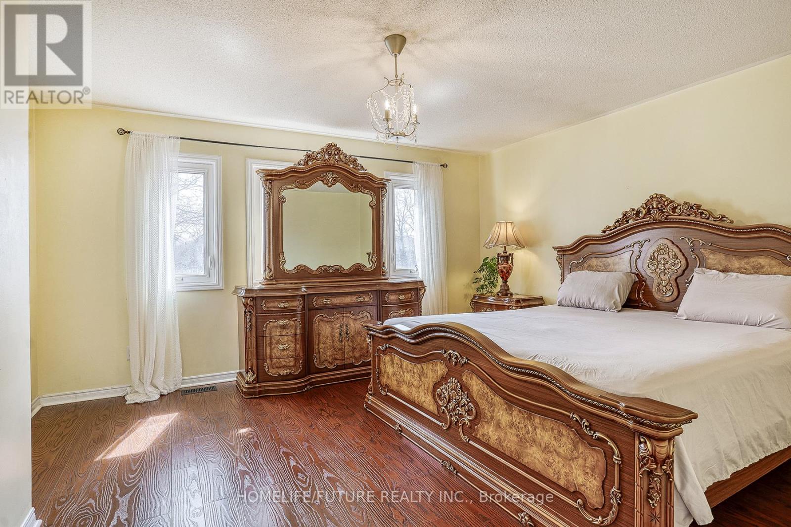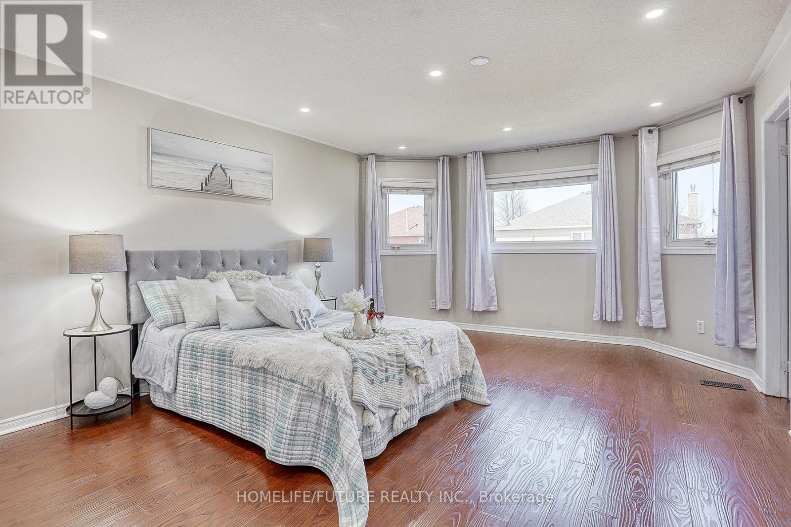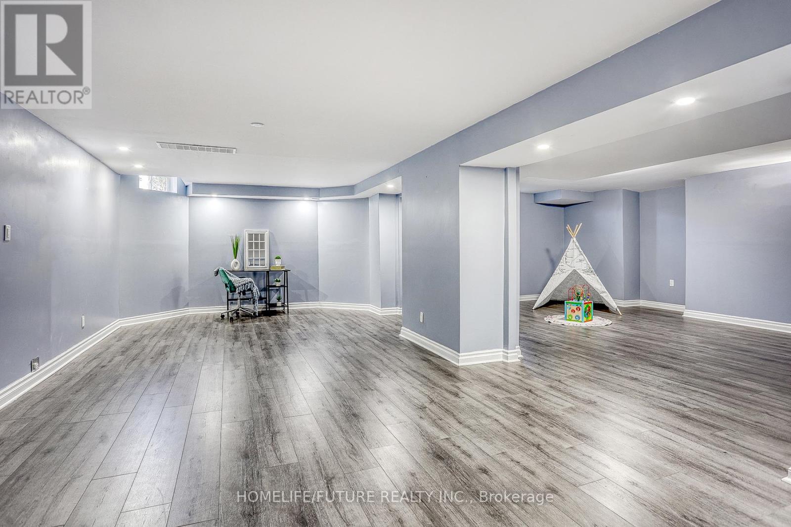$1,179,000
Beautiful Move-In-Ready Home In One Of Whitby's Most Sought-After Rolling Acres Neighborhood.This Home Offers Over 2,500 Sq Ft + Finished Basement With More Living Space. Step Through The Enclosed Front Porch & Into A Large Foyer, Where You'll Find A Convenient Aundry Room W/Garage Access. A Separate Living & Dining Room Offers Spaces For Entertaining Family And Friends. Fully Updated Kitchen With Adjoining Eat-In Area Opens Via Sliding Doors To A Private Fenced Backyard. Large Great Room With A Fireplace And Large Windows Overlooking The Backyard. Hardwood Stairs And Flooring On Main Floor, With Engineered Hardwood Flooring Throughout Upstairs And 4 Large Bedrooms, Including A Primary Bedroom With A 5-Piece Ensuite And A Walk-In Closet. Three Other Bedrooms Offer Lots Of Space For The Whole Family. The Finished Basement Provides An Extra Living Area, Recreation Space, Cold Room & Kids Play Area. Interlocking In Front And Back Yard With A New Driveway, & No Side Walk To Provide Up To 6 Car Parking. Located Minutes From, Hwy 401, Schools, Parks & Shops/Restaurants. Upgrades (Interlock Front/Back, New Driveway, Side Fences, Gutter, Windows, Exterior Doors, A/C) (id:59911)
Property Details
| MLS® Number | E12125531 |
| Property Type | Single Family |
| Community Name | Rolling Acres |
| Amenities Near By | Park, Place Of Worship, Public Transit, Schools |
| Community Features | Community Centre |
| Features | Carpet Free |
| Parking Space Total | 6 |
Building
| Bathroom Total | 3 |
| Bedrooms Above Ground | 4 |
| Bedrooms Total | 4 |
| Amenities | Fireplace(s) |
| Appliances | Water Heater, Dishwasher, Dryer, Stove, Washer, Refrigerator |
| Basement Development | Finished |
| Basement Type | Full (finished) |
| Construction Style Attachment | Detached |
| Cooling Type | Central Air Conditioning |
| Exterior Finish | Brick |
| Fire Protection | Security System, Smoke Detectors |
| Fireplace Present | Yes |
| Fireplace Total | 1 |
| Flooring Type | Tile, Hardwood, Laminate |
| Foundation Type | Concrete |
| Half Bath Total | 1 |
| Heating Fuel | Natural Gas |
| Heating Type | Forced Air |
| Stories Total | 2 |
| Size Interior | 2,500 - 3,000 Ft2 |
| Type | House |
| Utility Water | Municipal Water |
Parking
| Attached Garage | |
| Garage |
Land
| Acreage | No |
| Fence Type | Fenced Yard |
| Land Amenities | Park, Place Of Worship, Public Transit, Schools |
| Sewer | Sanitary Sewer |
| Size Depth | 115 Ft |
| Size Frontage | 38 Ft ,3 In |
| Size Irregular | 38.3 X 115 Ft |
| Size Total Text | 38.3 X 115 Ft |
Interested in 56 Ringwood Drive, Whitby, Ontario L1R 1Y7?

Vimal Pakiyanathan
Salesperson
(905) 767-0991
g.page/realtor-vimal
www.facebook.com/realtorvimal
7 Eastvale Drive Unit 205
Markham, Ontario L3S 4N8
(905) 201-9977
(905) 201-9229
