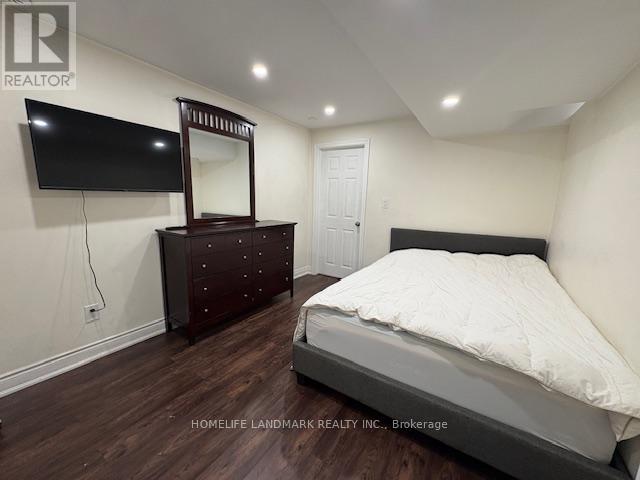$2,950 Monthly
Gorgeous 4 Bedrooms House With Double Door Front Entrance. Modern Open Concept Kitchen With Breakfast Area and Pantry, Oversize Center Island, Living and Dining Rooms with 9Ft Ceiling. Main Floor Spacious Den Can Be Converted Into A Bedroom Or An Office. Finished Basement With A Spacious Bedroom and A 3 Piece Bathroom. This Beautiful Home Is Located Close To All Amenities Including Shopping Centers, Restaurants, Schools, Parks, And Major Highways. Total Driveway Can Park Up To 2 Cars. A Growing Community With No House In the Front Makes This Home A Plus. (id:59911)
Property Details
| MLS® Number | W12124877 |
| Property Type | Single Family |
| Neigbourhood | Mayfield West |
| Community Name | Rural Caledon |
| Amenities Near By | Public Transit, Schools, Park |
| Parking Space Total | 3 |
Building
| Bathroom Total | 4 |
| Bedrooms Above Ground | 4 |
| Bedrooms Total | 4 |
| Age | 0 To 5 Years |
| Basement Development | Finished |
| Basement Type | N/a (finished) |
| Construction Style Attachment | Attached |
| Cooling Type | Central Air Conditioning |
| Exterior Finish | Brick |
| Flooring Type | Laminate |
| Foundation Type | Concrete |
| Half Bath Total | 1 |
| Heating Fuel | Natural Gas |
| Heating Type | Forced Air |
| Stories Total | 3 |
| Size Interior | 2,000 - 2,500 Ft2 |
| Type | Row / Townhouse |
| Utility Water | Municipal Water |
Parking
| Garage |
Land
| Acreage | No |
| Land Amenities | Public Transit, Schools, Park |
| Sewer | Sanitary Sewer |
| Size Depth | 52 Ft ,6 In |
| Size Frontage | 28 Ft ,1 In |
| Size Irregular | 28.1 X 52.5 Ft |
| Size Total Text | 28.1 X 52.5 Ft |
Interested in 56 Lowes Hill Circle, Caledon, Ontario L7C 4H4?

Maggie Quah
Salesperson
7240 Woodbine Ave Unit 103
Markham, Ontario L3R 1A4
(905) 305-1600
(905) 305-1609
www.homelifelandmark.com/




















