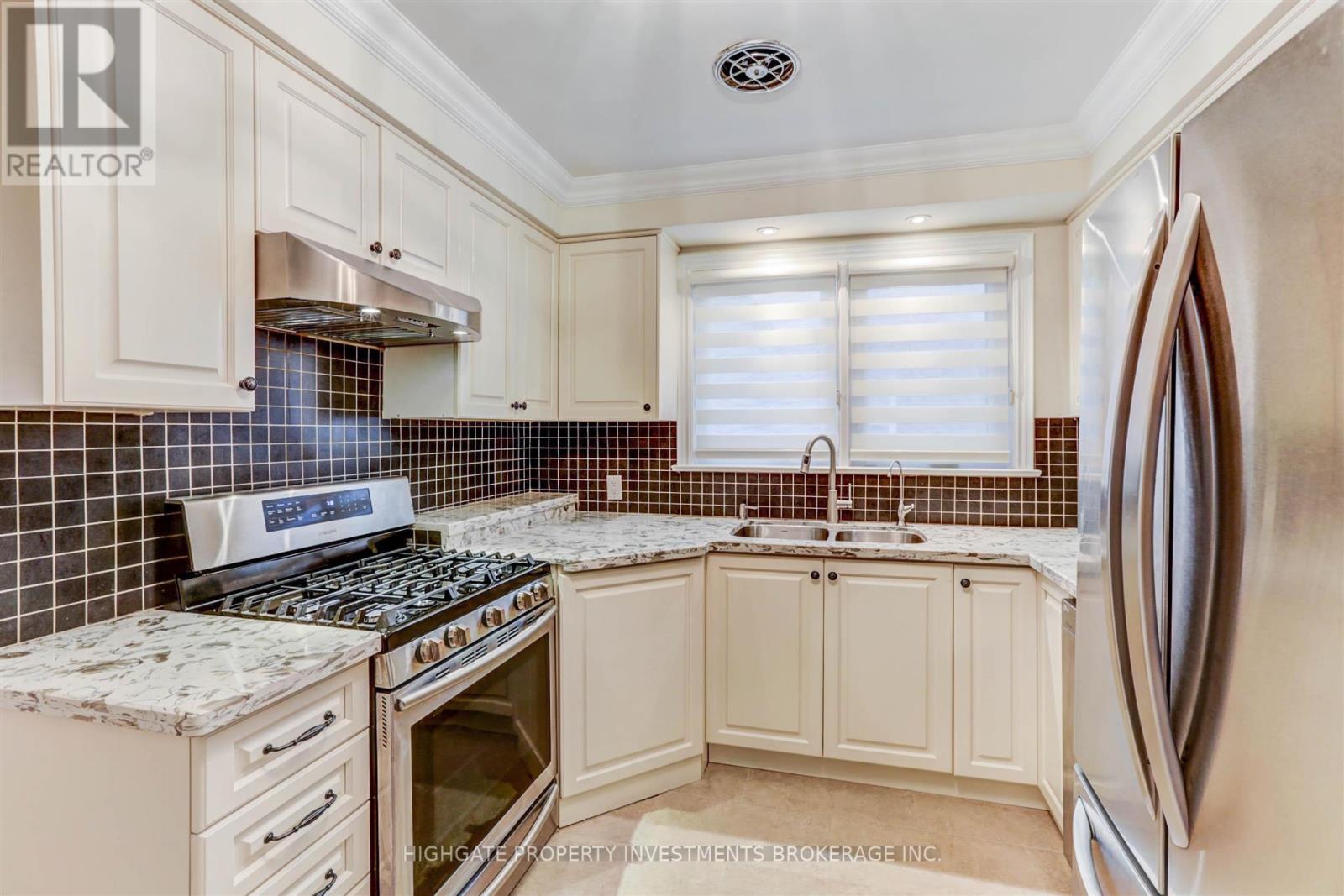$3,999 Monthly
Bright & Spacious 3+1, 2 Bath @ Bloor/427. Detached Bungalow With Double Wide Drive & Garage. Premium & Modern Finishes Throughout. Living Space Featuring Hardwood Flooring, Crown Moulding, Pot Lights & Large Window. Separate Dining Room With Glass-Pass Thru Window. Wrap-Around Kitchen With Tile Flooring, Backsplash, Gas Range, Stainless Steel Appliances, Large Window & Pot Lights. Primary Retreat With Large Closet, Hardwood Flooring & Large Window. Modern Bath With Glass Enclosed Shower & Extended Tile Work Throughout. Finished Basement With Additional Living Space, Bedroom & 3PC Shower. Great Area! (id:54662)
Property Details
| MLS® Number | W11986375 |
| Property Type | Single Family |
| Neigbourhood | Islington |
| Community Name | Islington-City Centre West |
| Amenities Near By | Park, Place Of Worship, Public Transit, Schools |
| Parking Space Total | 4 |
Building
| Bathroom Total | 2 |
| Bedrooms Above Ground | 3 |
| Bedrooms Below Ground | 1 |
| Bedrooms Total | 4 |
| Appliances | Dishwasher, Dryer, Refrigerator, Stove, Washer, Window Coverings |
| Architectural Style | Bungalow |
| Basement Development | Finished |
| Basement Type | N/a (finished) |
| Construction Style Attachment | Detached |
| Cooling Type | Central Air Conditioning |
| Exterior Finish | Stucco |
| Fireplace Present | Yes |
| Flooring Type | Hardwood, Porcelain Tile, Vinyl |
| Foundation Type | Concrete |
| Heating Fuel | Natural Gas |
| Heating Type | Forced Air |
| Stories Total | 1 |
| Type | House |
| Utility Water | Municipal Water |
Parking
| Attached Garage | |
| Garage |
Land
| Acreage | No |
| Fence Type | Fenced Yard |
| Land Amenities | Park, Place Of Worship, Public Transit, Schools |
| Sewer | Sanitary Sewer |
| Size Depth | 115 Ft ,3 In |
| Size Frontage | 43 Ft |
| Size Irregular | 43.06 X 115.26 Ft |
| Size Total Text | 43.06 X 115.26 Ft |
Utilities
| Sewer | Available |
Interested in 56 Greenfield Drive, Toronto, Ontario M9B 1H3?
Justin Maloney
Broker
51 Jevlan Drive Unit 6a
Vaughan, Ontario L4L 8C2
(416) 800-4412
(905) 237-6337

























