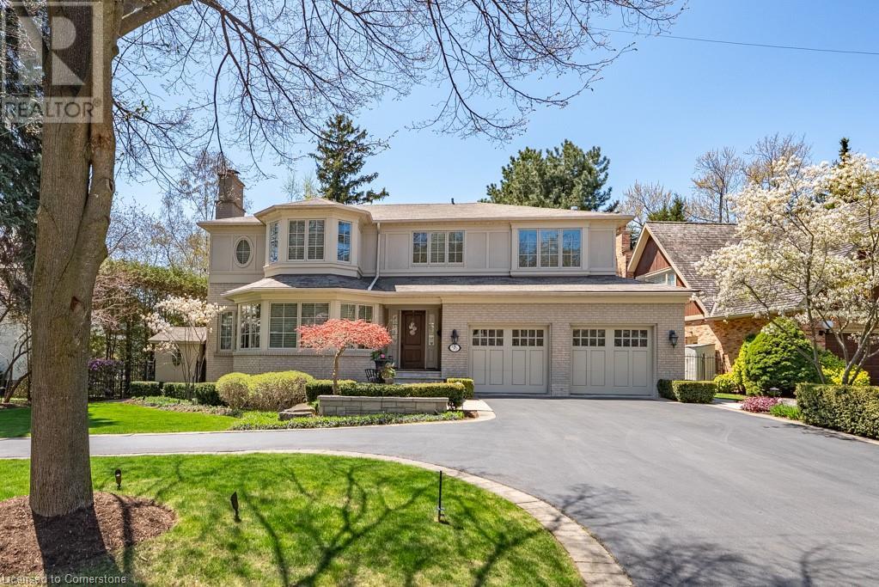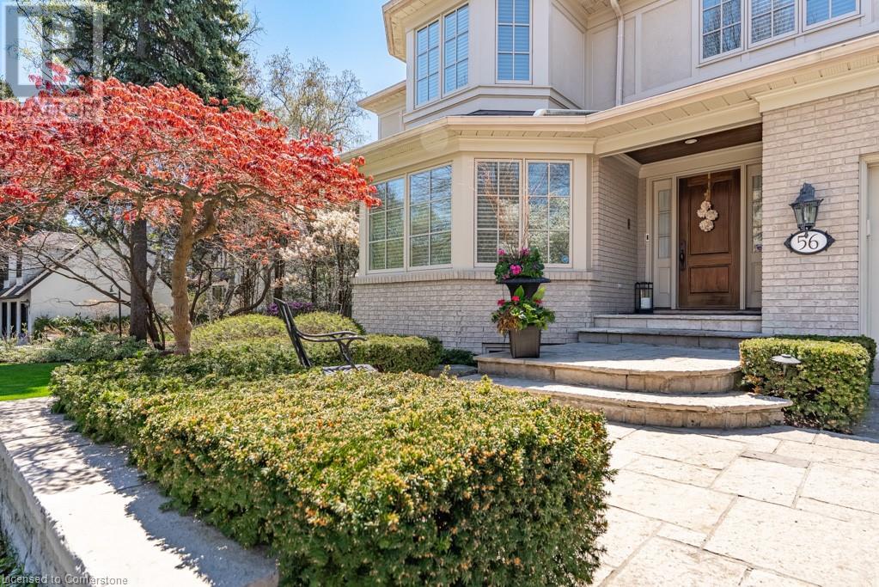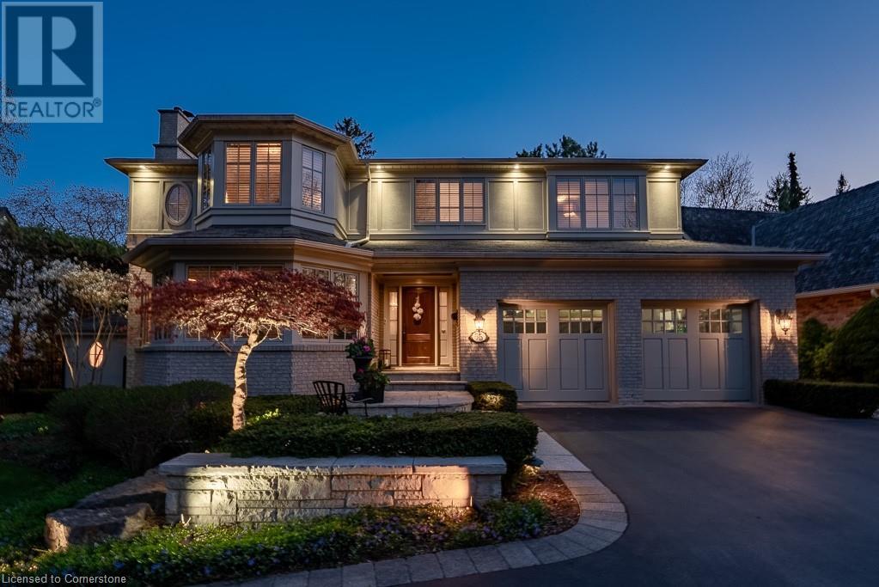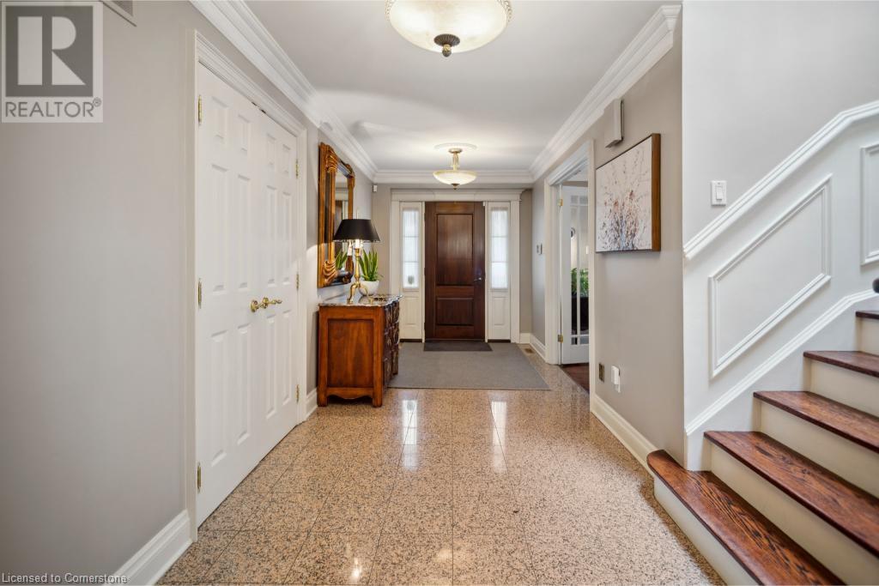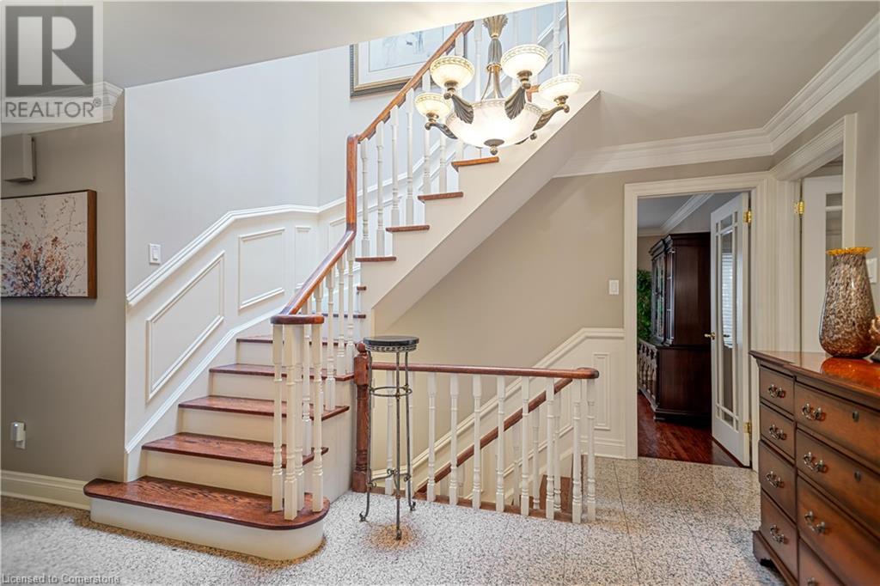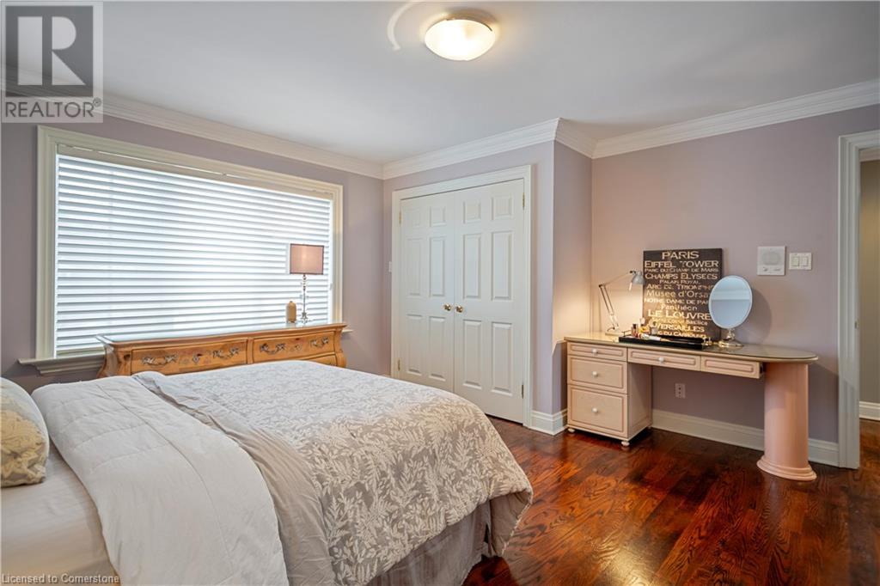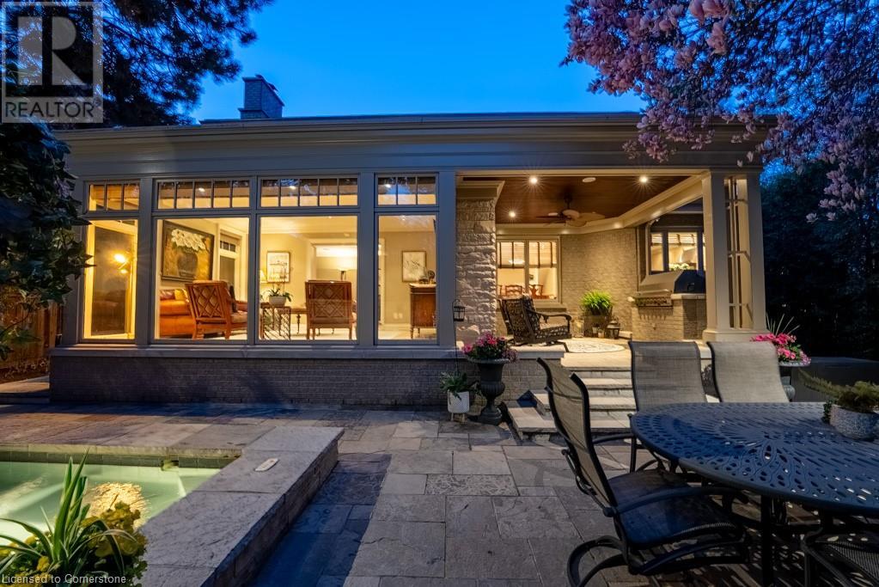$3,299,900
Welcome to this beautiful family custom home located in one of Oakville’s most prestigious and sought after neighbourhoods, steps from the shores of Lake Ontario and its waterfront trails. This 3,600 square foot home is a blend of luxury with sophistication featuring 5 spacious bedrooms, with an additional 1,950 square feet of finished living space in the lower level that is perfect for an in-law suite. Immediately as you walk into the foyer you’re led into expansive formal living and dining rooms with a gas fireplace and designated office space. The gourmet kitchen features high-end appliances, granite countertops, an open concept layout to a family dining area, and the family room featuring a gas burning fireplace. A four season sunroom with floor to ceiling windows offers a seamless indoor-outdoor living experience, overlooking a private patio and garden with a large Wolf barbecue, natural gas fireplace and an oversized all-season inground spa. The upper level offers five well-appointed and spacious bedrooms, with hardwood running throughout. The luxurious master bedroom features a spacious cedar walk-in closet with custom built-ins and a spa-like ensuite finished in stunning Italian marble. The second bedroom also enjoys the convenience of a private ensuite. One of the five bedrooms has been thoughtfully converted into a two-person built-in workspace office. The lower level offers 10-foot ceilings, a spacious rec room, a newly appointed full kitchen, and a state-of-the-art sound proof home theatre – all which is perfect for entertaining and gatherings. With proximity to GO Stations, downtown Oakville, and highly rated public and private schools this property, is the perfect place to call home. (id:59911)
Property Details
| MLS® Number | 40726811 |
| Property Type | Single Family |
| Neigbourhood | Charnwood |
| Amenities Near By | Hospital, Park, Public Transit, Schools |
| Parking Space Total | 9 |
Building
| Bathroom Total | 5 |
| Bedrooms Above Ground | 5 |
| Bedrooms Below Ground | 1 |
| Bedrooms Total | 6 |
| Appliances | Sauna |
| Architectural Style | 2 Level |
| Basement Development | Finished |
| Basement Type | Full (finished) |
| Construction Style Attachment | Detached |
| Cooling Type | Central Air Conditioning |
| Exterior Finish | Brick, Vinyl Siding |
| Foundation Type | Block |
| Half Bath Total | 2 |
| Heating Type | Forced Air |
| Stories Total | 2 |
| Size Interior | 3,646 Ft2 |
| Type | House |
| Utility Water | Municipal Water |
Parking
| Attached Garage |
Land
| Acreage | No |
| Land Amenities | Hospital, Park, Public Transit, Schools |
| Sewer | Municipal Sewage System |
| Size Depth | 126 Ft |
| Size Frontage | 97 Ft |
| Size Total Text | Under 1/2 Acre |
| Zoning Description | Rl1-0, Rl2-0 |
Interested in 56 Cameo Street, Oakville, Ontario L6J 5Y1?

Greg Kuchma
Broker
502 Brant Street Unit 1a
Burlington, Ontario L7R 2G4
(905) 631-8118

Peter Sevadjian
Salesperson
502 Brant Street Unit# 1b
Burlington, Ontario L7R 2G4
(905) 631-8118
