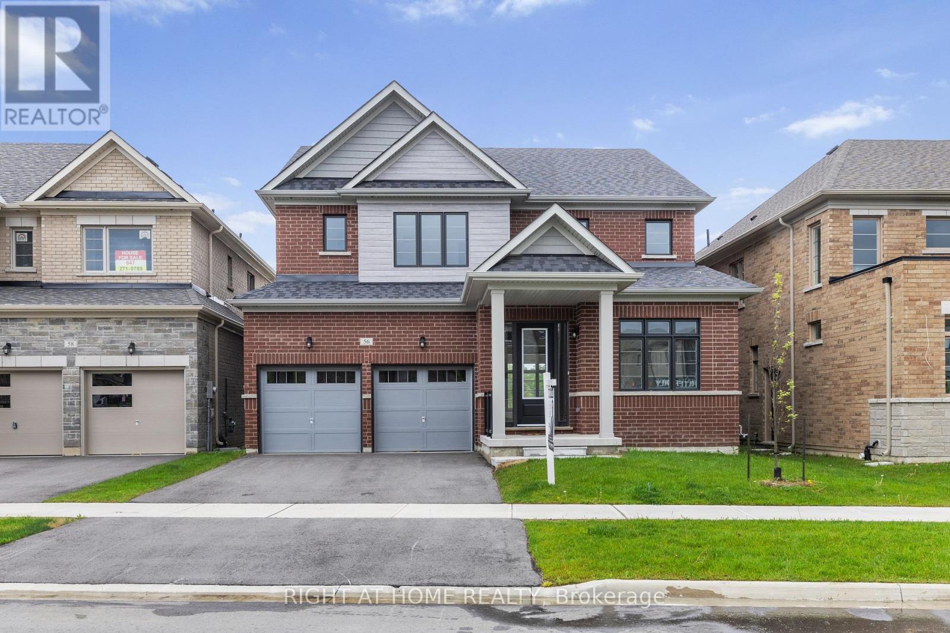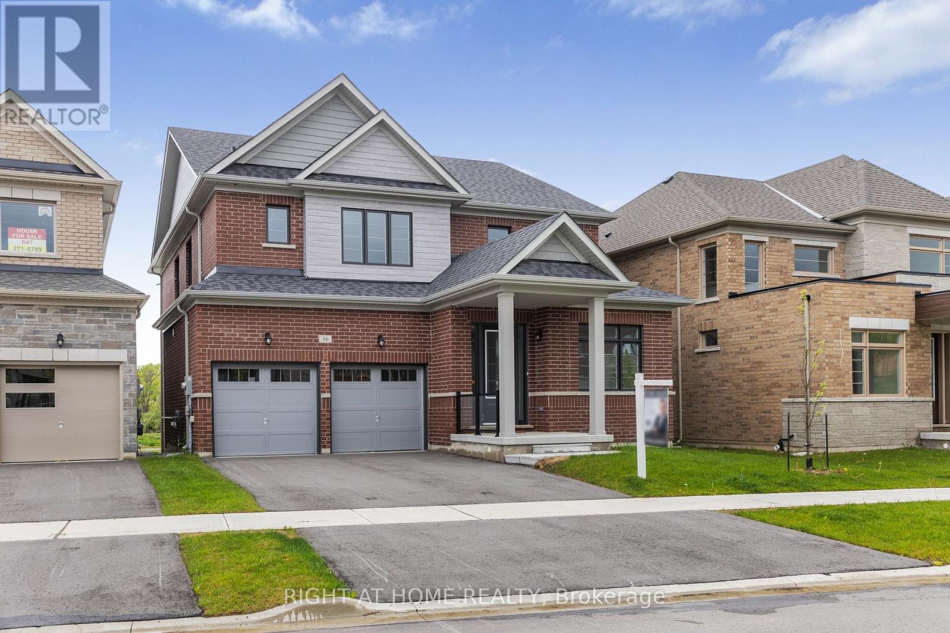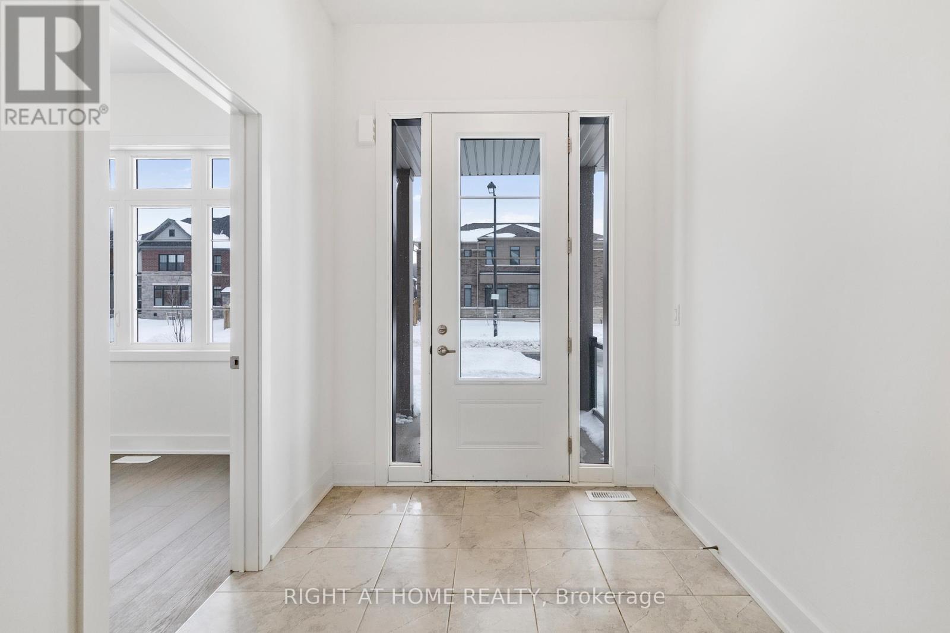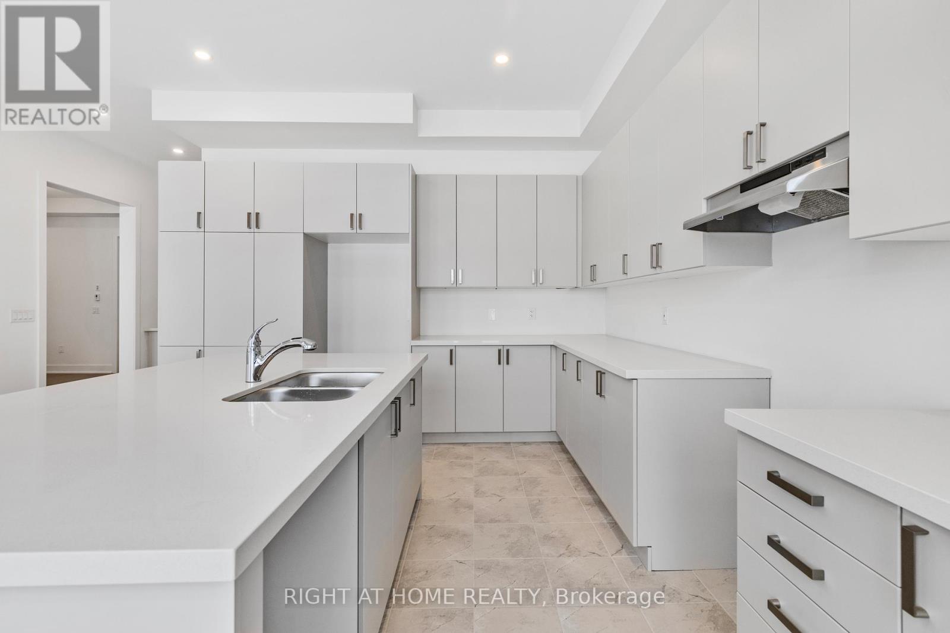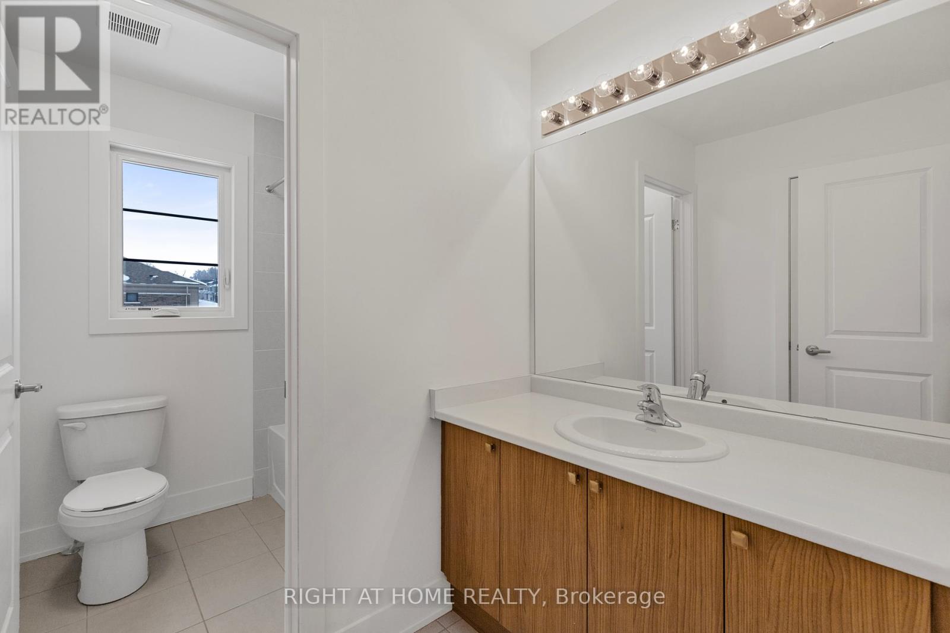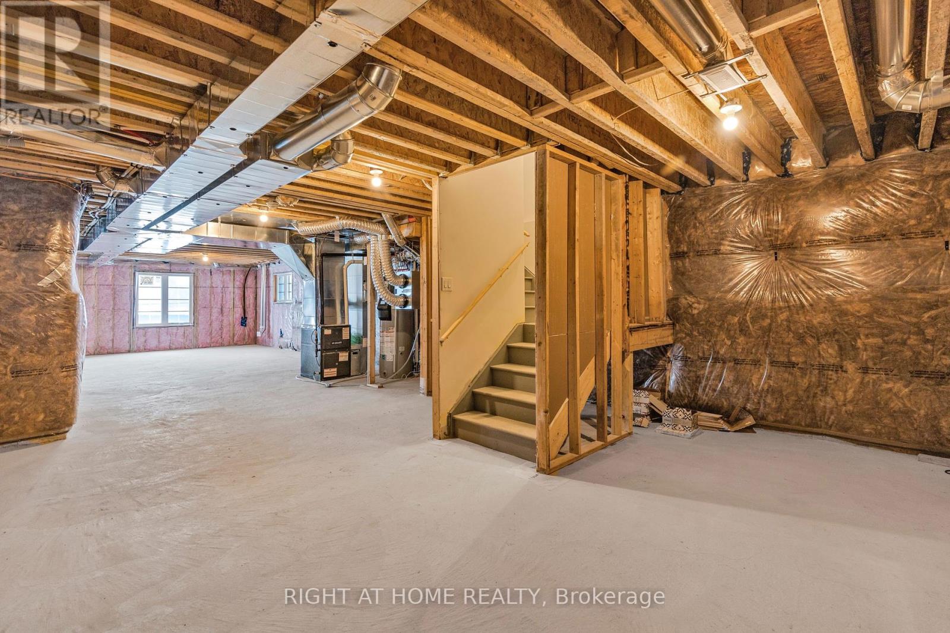$1,209,900
Welcome to 56 Calypso Avenue. Boasting a whopping 2939SQFT, 4 bedrooms and 4 bathrooms. Tastefull upgraded with hardwood flooring, 13"x13" matching tiles throughout, and plenty of room for the whole family! The Main floor living space is perfect for entertaining with plenty of natural light and a view overlooking green space and golf course. An oversized living room, dining room, kitchen and server area. Enjoy a coffee on the balcony deck just off the breakfast room. Well sized office space perfect for WFH days. Upstairs boasts 3 well sized bedrooms, one with its own ensuite and the others with a shared jack&jill bathroom. The primary bedroom boasts a spa like ensuite, walk in closet and bonus wellness room, or nursery! Unfinished basement with walkout to the rear yard has so much potential! Enjoy Midhurst Valley and all it has to offer. Quick access to 4 seasons of activities; hiking, golfing, skiing. 8 mins to Barrie and all amentities. 15 mins to Barrie Go with direct line to Union Station. A perfect balance of city/northern life. (id:59911)
Property Details
| MLS® Number | S11959642 |
| Property Type | Single Family |
| Community Name | Midhurst |
| Amenities Near By | Ski Area |
| Community Features | School Bus |
| Equipment Type | Water Heater |
| Features | Conservation/green Belt, Paved Yard |
| Parking Space Total | 4 |
| Rental Equipment Type | Water Heater |
| Structure | Deck |
Building
| Bathroom Total | 4 |
| Bedrooms Above Ground | 4 |
| Bedrooms Total | 4 |
| Amenities | Fireplace(s) |
| Basement Development | Unfinished |
| Basement Features | Walk Out |
| Basement Type | N/a (unfinished) |
| Construction Style Attachment | Detached |
| Cooling Type | Central Air Conditioning |
| Exterior Finish | Brick, Brick Facing |
| Fireplace Present | Yes |
| Fireplace Total | 1 |
| Foundation Type | Poured Concrete |
| Half Bath Total | 1 |
| Heating Fuel | Natural Gas |
| Heating Type | Forced Air |
| Stories Total | 2 |
| Size Interior | 2,500 - 3,000 Ft2 |
| Type | House |
| Utility Water | Municipal Water |
Parking
| Attached Garage | |
| Garage |
Land
| Acreage | No |
| Land Amenities | Ski Area |
| Sewer | Sanitary Sewer |
| Size Depth | 98 Ft |
| Size Frontage | 44 Ft ,2 In |
| Size Irregular | 44.2 X 98 Ft |
| Size Total Text | 44.2 X 98 Ft |
| Surface Water | Lake/pond |
| Zoning Description | Ur2 (h) |
Interested in 56 Calypso Avenue, Springwater, Ontario L0L 1Y3?
Curtis Pimentel
Salesperson
5111 New Street Unit 104
Burlington, Ontario L7L 1V2
(905) 637-1700
