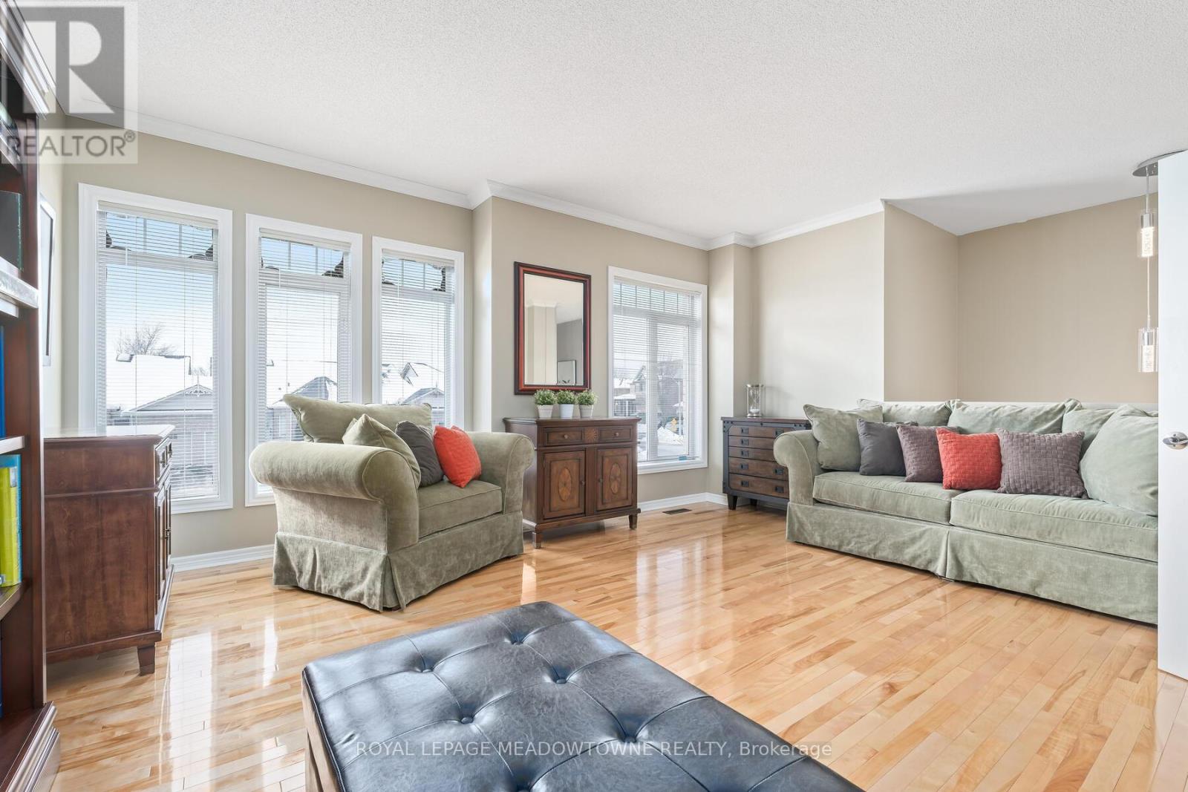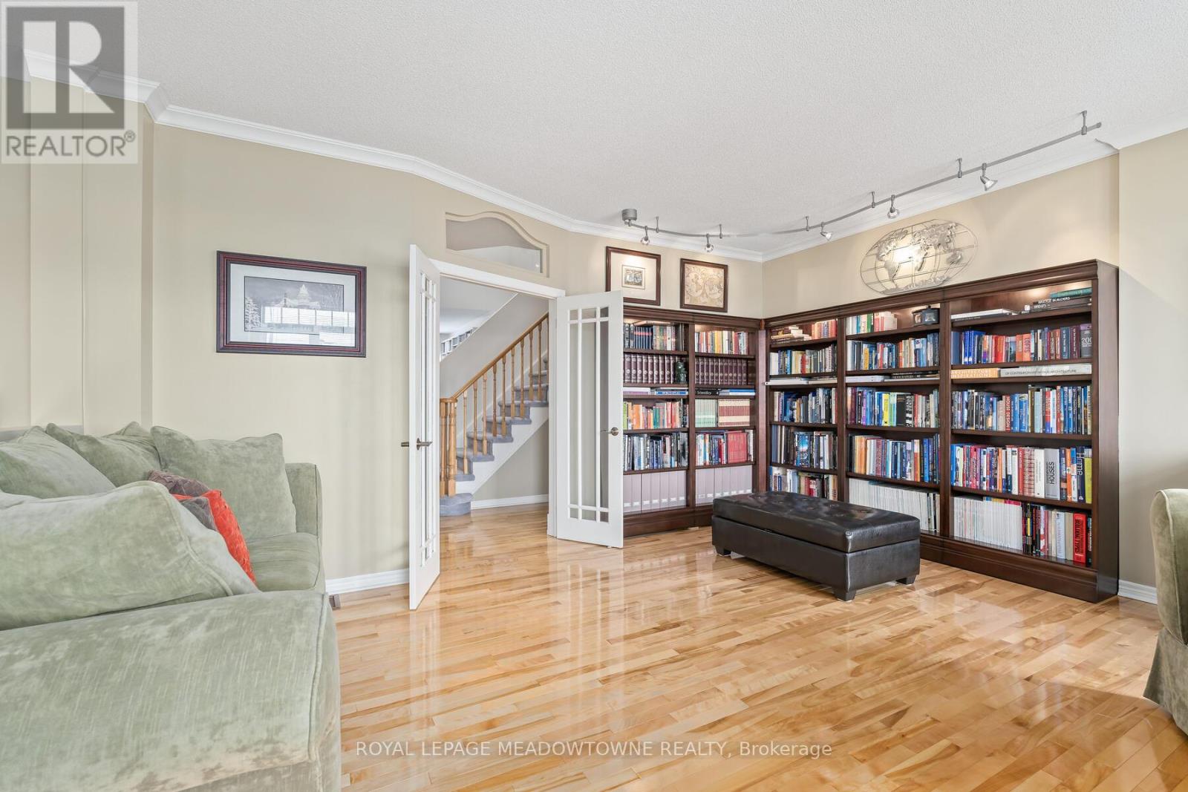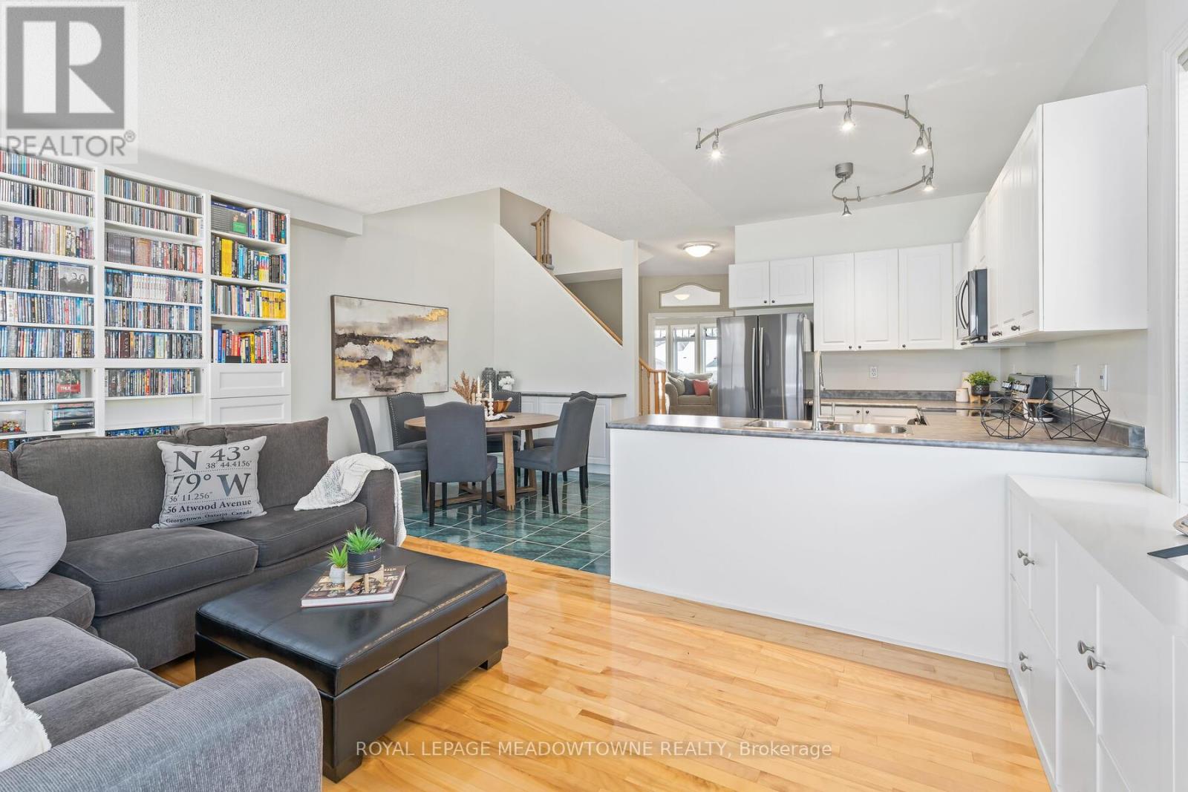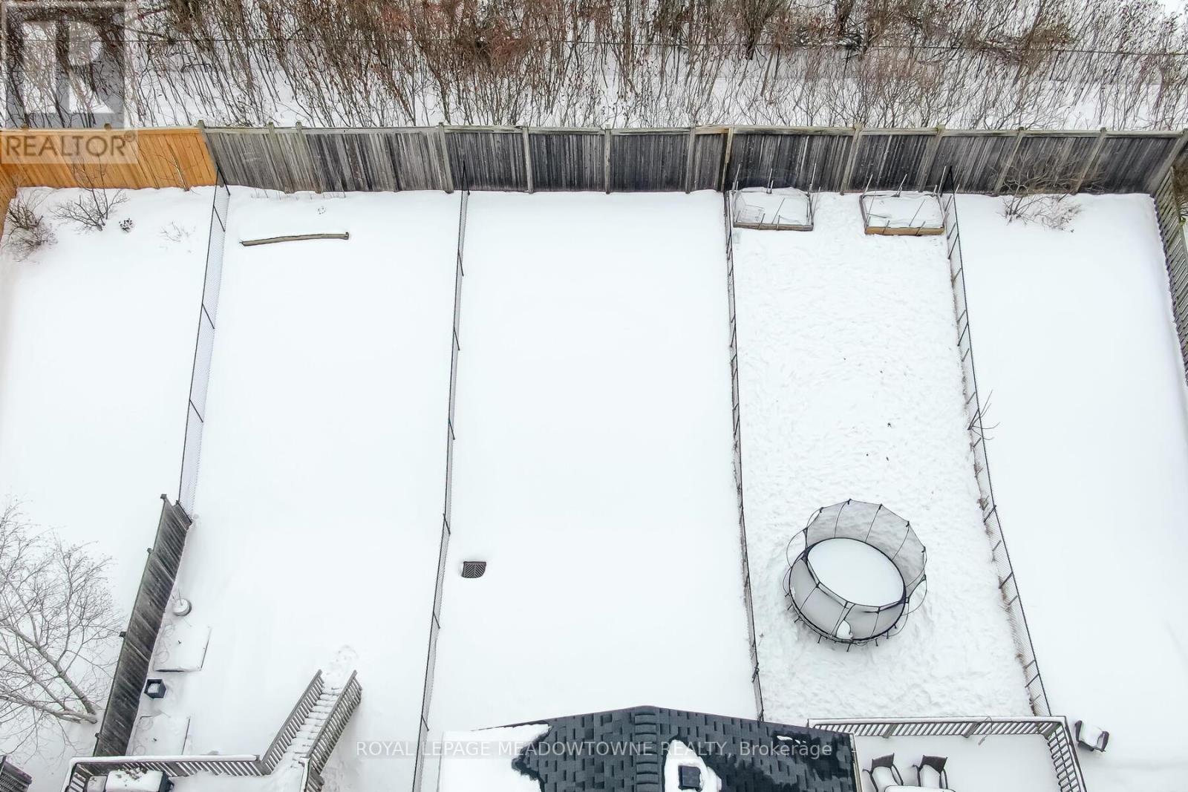$925,000
This is not just your average townhome...its a freehold with no condo or POTL fees; it feels like a semi with windows on 3 sides; it has a deep, private & fully fenced lot with no neighbours directly behind; and its a wider lot with access to the backyard from the front, which means.no bringing the lawnmower through the house * This spacious townhome is over 1800 sqft (builders plans) with 3 bedrooms, 3 baths and parking for 4 vehicles in the private driveway & double garage that has access into the home * Hardwood stairs lead from the foyer to the main floor with 9-ft ceilings * This home also features neutral decor throughout plus hardwood floors in the hallway, living/dining & family rooms * The combined living/dining area with French doors overlooks the foyer and Atwood Avenue where you can catch some spectacular sunsets * The kitchen features white cabinets, black stainless-steel appliances and a large breakfast area with built-in buffet * This bright open area feels like an atrium with soaring 18-ft ceilings & skylight * It overlooks the spacious family room with a walkout to the backyard BBQ deck * On the upper level, the primary bedroom overlooks the private backyard and offers a vaulted ceiling, walk-in closet, and 4-piece ensuite with a corner soaker tub & separate shower * The partially finished lower level contains a workshop plus exercise area with pot lights, 2 above grade windows & walkout to the backyard * You can't beat this prime location that's minutes to the hospital, walk-in clinic, parks, schools, Main Street shops, restaurants, farmers market (Jun-Oct), Library, Trafalgar Sports & leash-free Park, trails, fairgrounds, GO train & more! (id:54662)
Property Details
| MLS® Number | W11970926 |
| Property Type | Single Family |
| Neigbourhood | Marywood Meadows |
| Community Name | Georgetown |
| Amenities Near By | Hospital, Park, Public Transit |
| Features | Conservation/green Belt, Atrium/sunroom |
| Parking Space Total | 4 |
Building
| Bathroom Total | 3 |
| Bedrooms Above Ground | 3 |
| Bedrooms Total | 3 |
| Appliances | Water Softener, Garage Door Opener Remote(s), Dryer, Garage Door Opener, Washer |
| Basement Development | Partially Finished |
| Basement Features | Separate Entrance |
| Basement Type | N/a (partially Finished) |
| Construction Style Attachment | Attached |
| Cooling Type | Central Air Conditioning |
| Exterior Finish | Aluminum Siding, Brick |
| Fire Protection | Alarm System, Smoke Detectors |
| Flooring Type | Ceramic, Hardwood, Carpeted |
| Foundation Type | Poured Concrete |
| Half Bath Total | 1 |
| Heating Fuel | Natural Gas |
| Heating Type | Forced Air |
| Stories Total | 2 |
| Size Interior | 1,500 - 2,000 Ft2 |
| Type | Row / Townhouse |
| Utility Water | Municipal Water |
Parking
| Attached Garage | |
| Garage |
Land
| Acreage | No |
| Fence Type | Fenced Yard |
| Land Amenities | Hospital, Park, Public Transit |
| Sewer | Sanitary Sewer |
| Size Depth | 127 Ft ,4 In |
| Size Frontage | 30 Ft ,4 In |
| Size Irregular | 30.4 X 127.4 Ft ; Slightly Irregular With Easements |
| Size Total Text | 30.4 X 127.4 Ft ; Slightly Irregular With Easements|under 1/2 Acre |
| Zoning Description | Mdr1 |
Utilities
| Cable | Available |
| Sewer | Installed |
Interested in 56 Atwood Avenue, Halton Hills, Ontario L7G 6A1?

Susan E. Lougheed
Broker
www.susanlougheed.com/
www.facebook.com/SusanLougheed
twitter.com/SusanLougheed
www.linkedin.com/home?trk=hb_tab_home_top
324 Guelph Street Suite 12
Georgetown, Ontario L7G 4B5
(905) 877-8262














































