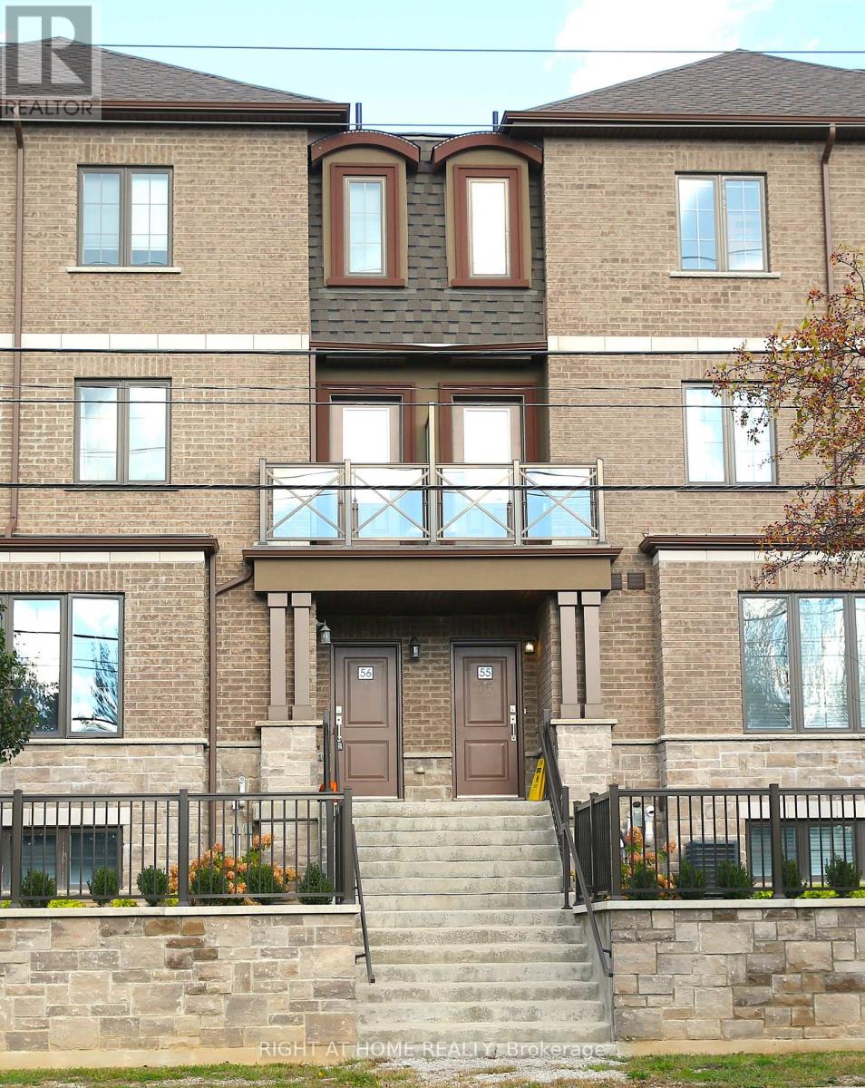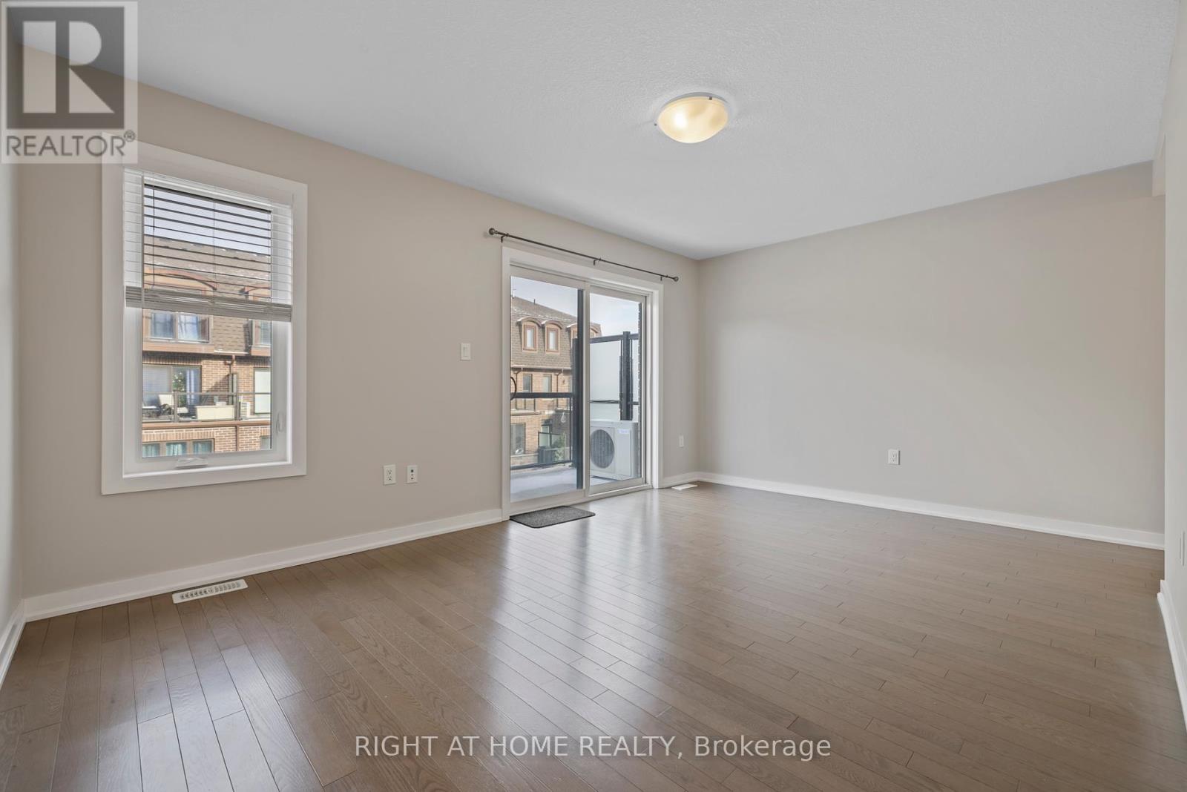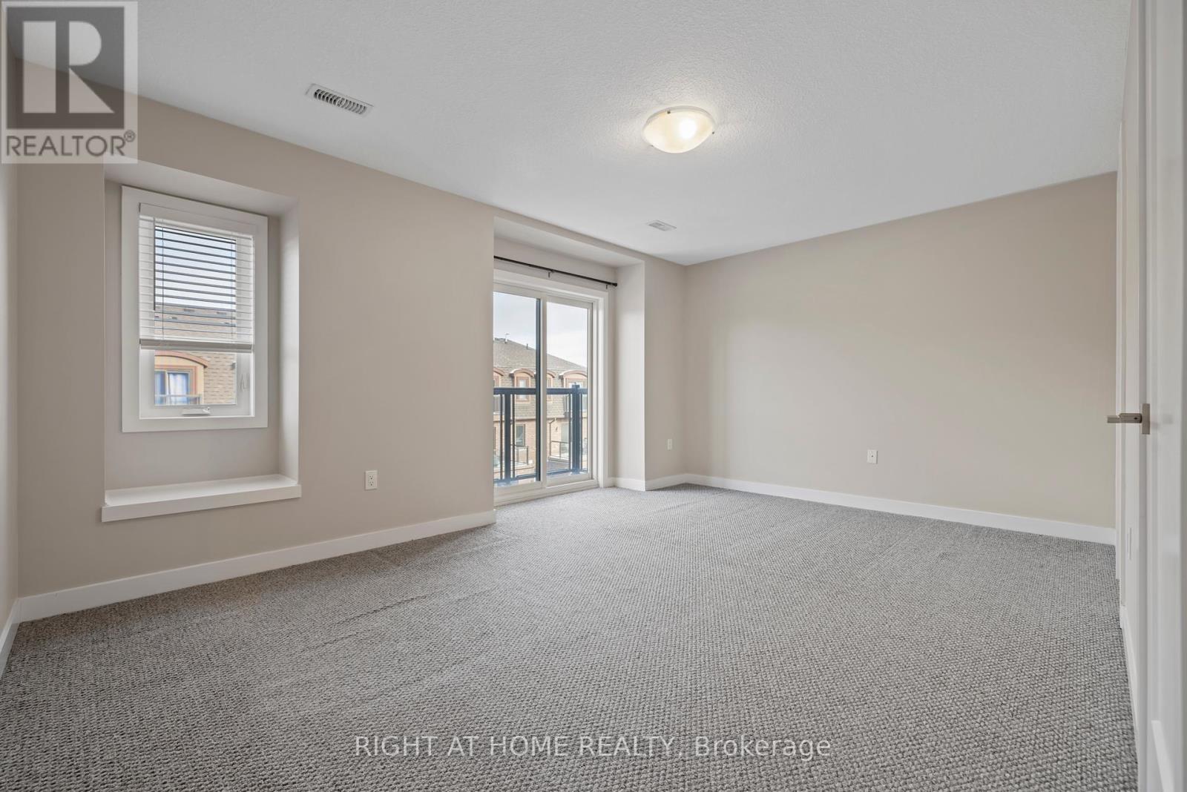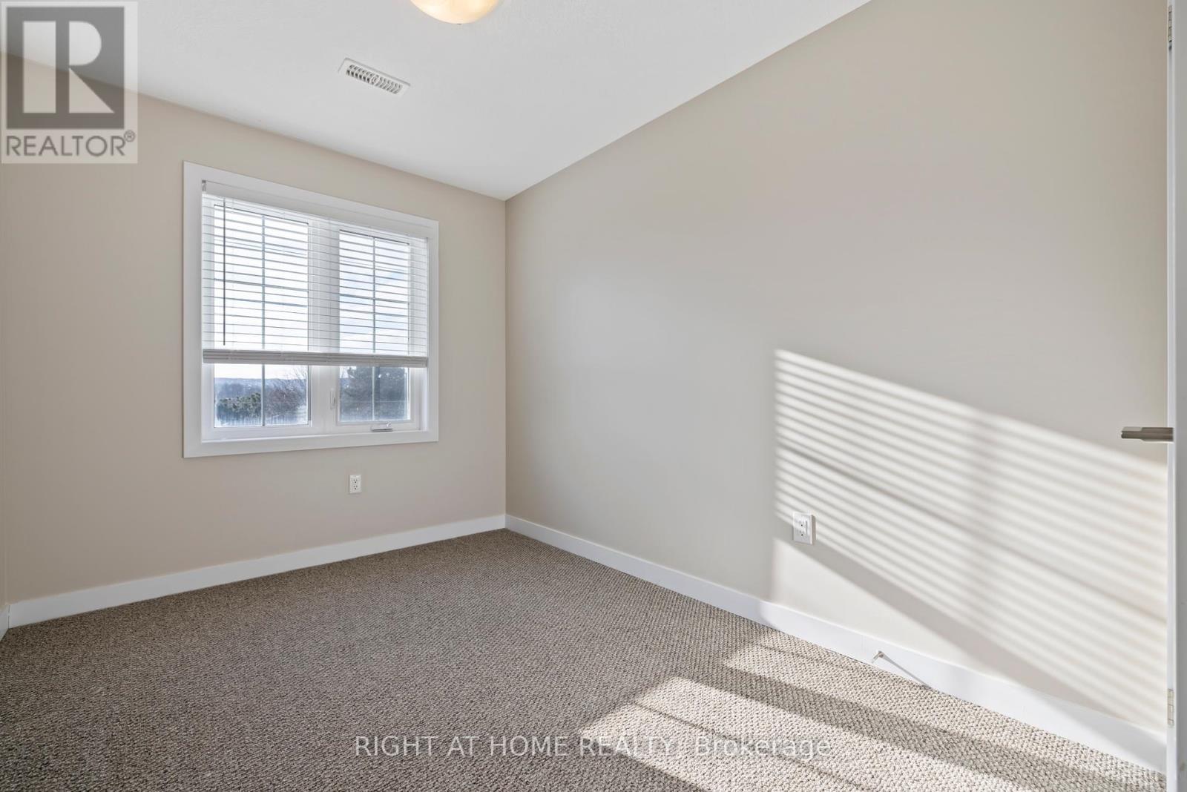$3,000 Monthly
This townhouse is located In The Heart Of Milton! 5-min drive to Milton GO station and close to major highways. Enjoy walking to restaurants, patios, grocery stores, walking trails, transit, and schools along tree-lined streets. The home features 1,575 sq ft. of living space with 9-ft ceilings, a bright open-concept floor plan with plenty of natural light, a modern kitchen with stainless steel appliances, a large centre island, and a balcony off the kitchen. The spacious living room on 2nd floor opens to a second balcony. Freshly painted interior throughout the home, offering a clean and inviting space. Third Floor Has 3 Bedrooms, 2 Full Baths with a Juliet balcony ensuite the Master Bedroom. Additional highlights include multiple entrances (via the garage and main floor), ample storage in the basement, and 2-car parking. (id:54662)
Property Details
| MLS® Number | W11954038 |
| Property Type | Single Family |
| Community Name | Timberlea |
| Amenities Near By | Hospital, Park, Public Transit, Schools |
| Community Features | Pets Not Allowed, Community Centre |
| Parking Space Total | 2 |
Building
| Bathroom Total | 3 |
| Bedrooms Above Ground | 3 |
| Bedrooms Total | 3 |
| Amenities | Visitor Parking |
| Appliances | Garage Door Opener Remote(s), Blinds, Dryer, Garage Door Opener, Microwave, Refrigerator, Stove, Washer |
| Basement Type | Partial |
| Cooling Type | Central Air Conditioning |
| Exterior Finish | Brick, Stone |
| Half Bath Total | 2 |
| Heating Fuel | Natural Gas |
| Heating Type | Forced Air |
| Stories Total | 3 |
| Size Interior | 1,400 - 1,599 Ft2 |
| Type | Row / Townhouse |
Parking
| Garage |
Land
| Acreage | No |
| Land Amenities | Hospital, Park, Public Transit, Schools |
Interested in 56 - 445 Ontario Street, Milton, Ontario L9T 2N2?
Tahira Malik
Salesperson
480 Eglinton Ave West #30, 106498
Mississauga, Ontario L5R 0G2
(905) 565-9200
(905) 565-6677
www.rightathomerealty.com/
























