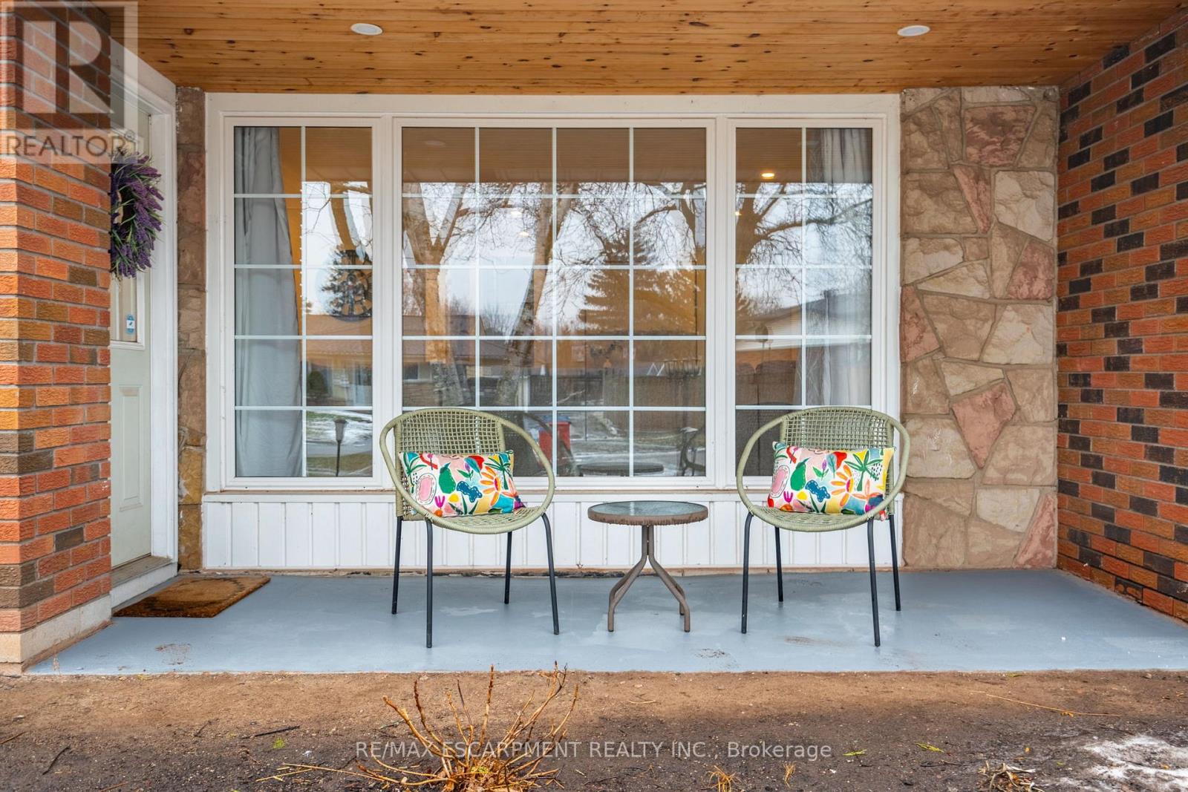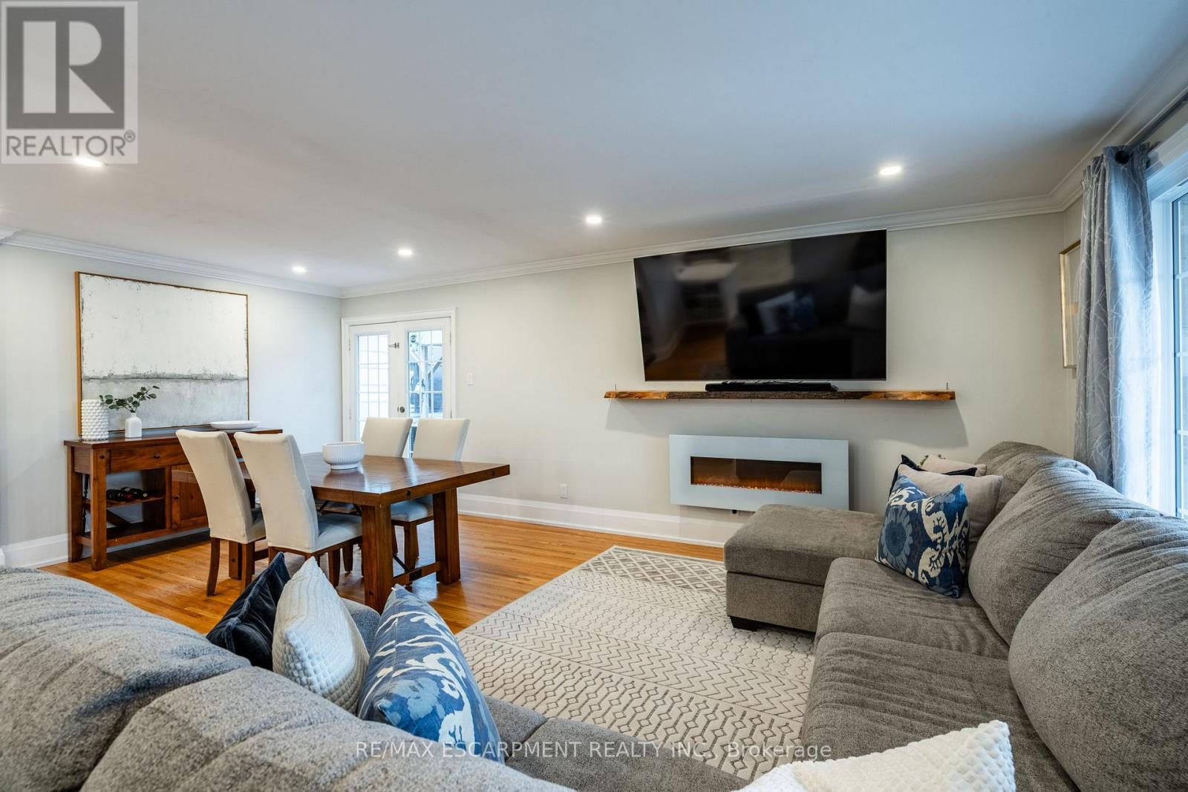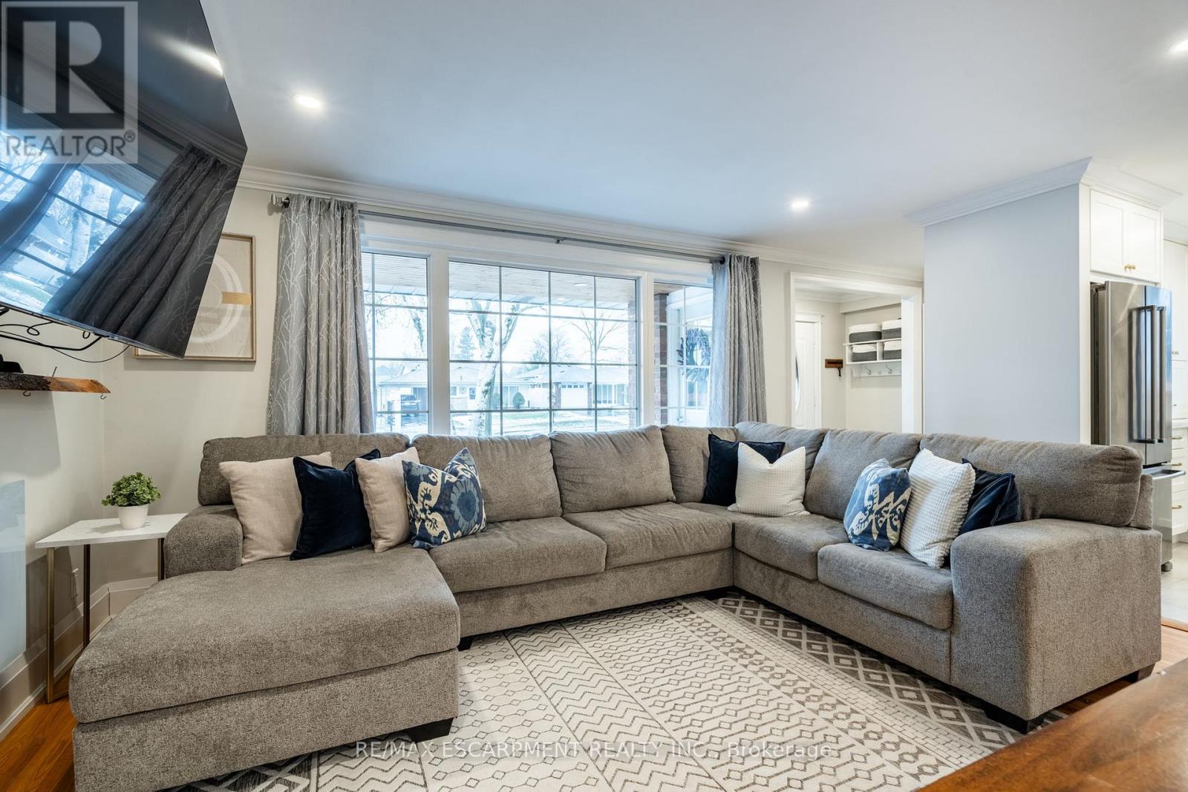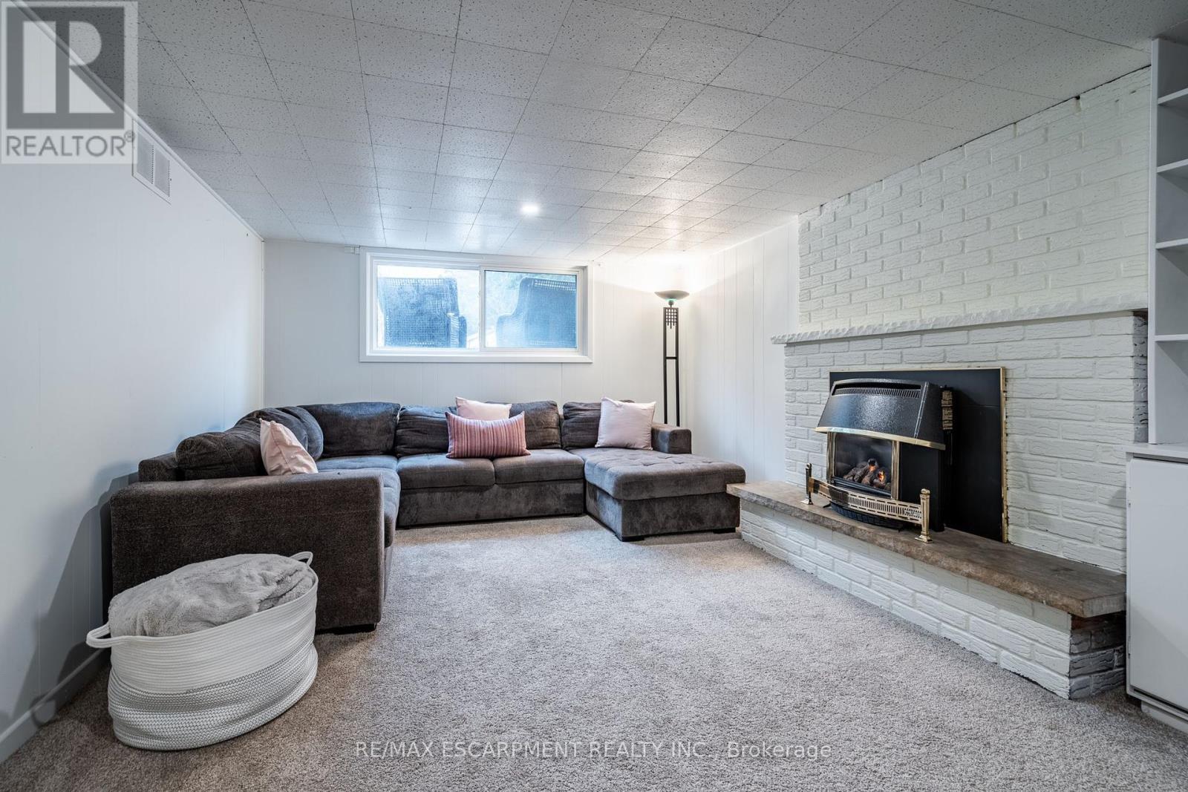$1,299,900
Renovated 3 bedroom home on quiet street. Open concept main floor with light-filled and thoughtfully designed, this home features a custom kitchen with stainless steel appliances, quartz countertops, a spacious island with seating, and pot lights. Refinished hardwood floors, new crown moulding, trim, and a large front window, all complemented by updated ceilings and pot lights (2018). Upstairs, the renovated bathroom (2019) showcases a custom glass shower, marble countertops, potlights, and crown moulding, adding a touch of luxury. Finished lower level includes additional family room with gas fireplace and built ins, 4 piece bath, laundry room and abundance of storage. Enjoy outdoor living in the large, private backyard complete with a custom patio (2019), pavers, professional landscaping, a shed, and hot tub. This home is move-in ready with modern touches throughout (id:54662)
Property Details
| MLS® Number | W11952632 |
| Property Type | Single Family |
| Neigbourhood | Port Nelson |
| Community Name | Roseland |
| Features | Irregular Lot Size |
| Parking Space Total | 3 |
Building
| Bathroom Total | 2 |
| Bedrooms Above Ground | 3 |
| Bedrooms Total | 3 |
| Amenities | Fireplace(s) |
| Appliances | Garage Door Opener Remote(s), Dishwasher, Dryer, Hot Tub, Range, Refrigerator, Stove, Washer, Window Coverings |
| Basement Development | Finished |
| Basement Type | Full (finished) |
| Construction Style Attachment | Detached |
| Construction Style Split Level | Backsplit |
| Cooling Type | Central Air Conditioning |
| Exterior Finish | Brick |
| Fireplace Present | Yes |
| Fireplace Total | 1 |
| Foundation Type | Concrete |
| Heating Fuel | Natural Gas |
| Heating Type | Forced Air |
| Size Interior | 1,100 - 1,500 Ft2 |
| Type | House |
| Utility Water | Municipal Water |
Parking
| Attached Garage | |
| Garage |
Land
| Acreage | No |
| Sewer | Sanitary Sewer |
| Size Depth | 110 Ft ,10 In |
| Size Frontage | 47 Ft ,4 In |
| Size Irregular | 47.4 X 110.9 Ft ; 111.10 Ftx47.46ft X 113.18 Ft X 59.11 Ft |
| Size Total Text | 47.4 X 110.9 Ft ; 111.10 Ftx47.46ft X 113.18 Ft X 59.11 Ft |
| Zoning Description | R3.2 |
Interested in 555 Elwood Road, Burlington, Ontario L7N 3C6?
Sandy Smallbone
Salesperson
502 Brant St #1a
Burlington, Ontario L7R 2G4
(905) 631-8118
(905) 631-5445






























