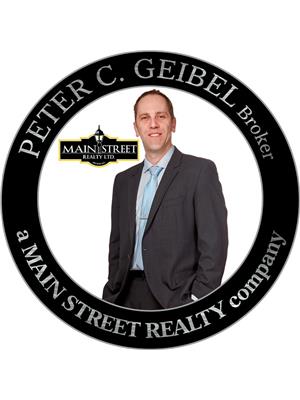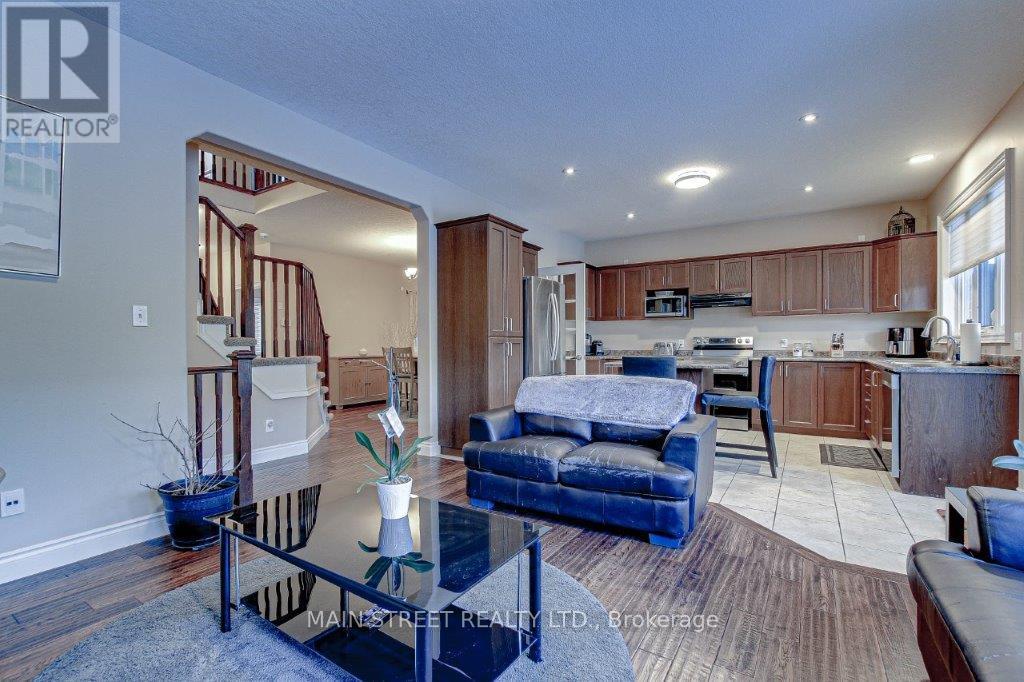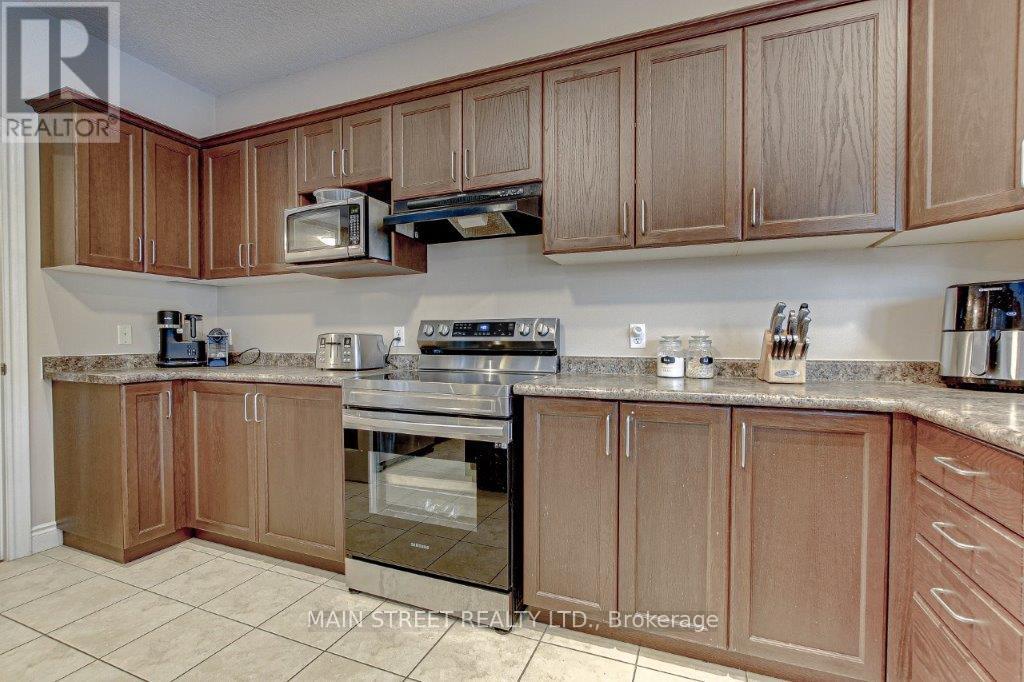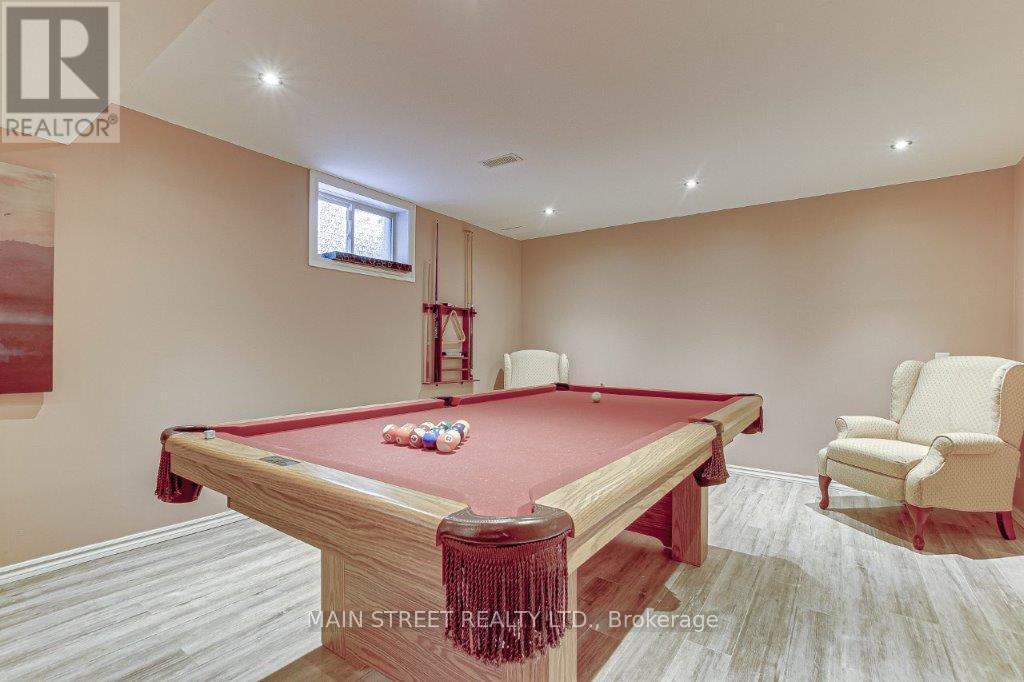$929,000
Feel good about coming home to the Enclaves of Lakeside, four bedroom with huge triple car garage, poured concrete drive, six car parking and more than enough room for the whole family on a quiet court in a choice neighbourhood of Woodstock surrounded by stately homes and steps to the South Shore and the Thames river. Great for entertaining with oversized kitchen overlooking open concept living room with walkout to fully fenced backyard with covered porch and a huge 70 sqft cold room for all your drinks! Well appointed kitchen features full stainless steel appliance suite, tile flooring, pot lights, separate island, large windows and tons of cupboard space. Living room accented with hardwood floors, picture windows end to end allowing for loads of natural light, and custom built-in shelving. Main floor plan continues into the open concept formal dining room with hardwood floors. Separate office space and powder room conveniently located off the front foyer is a great setup for receiving clients for your home based business. Upstairs you'll find four great sized bedrooms starting with the primary bedroom featuring a four piece ensuite bath with separate whirlpool tub and glass shower, and a full sized walk-in closet. Second bedroom features another walk-in closet and a semi-ensuite bath shared with the third bedroom, and includes a ""laundry shoot"" directly to basement laundry room, no more dirty laundry baskets! Third bedroom includes a double closet and wall to wall windows. All bedrooms have hardwood flooring, led lighting and big bright windows. Wind your way down the stairs along the solid wood railing to the lower level recreation room finished with laminate flooring, pot lights, multiple large windows and enough room for the sectional and the pool table which is included! Just off the rec room is a separate fifth bedroom suite with a large window and laminate flooring. Basement laundry suite includes laundry sink and small work shop area. **EXTRAS (id:54662)
Property Details
| MLS® Number | X11949053 |
| Property Type | Single Family |
| Neigbourhood | Lansdowne Meadow |
| Features | Flat Site, Sump Pump |
| Parking Space Total | 7 |
Building
| Bathroom Total | 4 |
| Bedrooms Above Ground | 4 |
| Bedrooms Below Ground | 1 |
| Bedrooms Total | 5 |
| Amenities | Fireplace(s) |
| Appliances | Water Softener, Central Vacuum, Dishwasher, Dryer, Garage Door Opener, Microwave, Range, Refrigerator, Stove, Washer, Window Coverings |
| Basement Development | Partially Finished |
| Basement Type | Full (partially Finished) |
| Construction Style Attachment | Detached |
| Cooling Type | Central Air Conditioning |
| Exterior Finish | Vinyl Siding, Brick |
| Fire Protection | Smoke Detectors |
| Fireplace Present | Yes |
| Fireplace Total | 2 |
| Flooring Type | Hardwood, Laminate, Vinyl, Tile |
| Foundation Type | Concrete |
| Half Bath Total | 2 |
| Heating Fuel | Natural Gas |
| Heating Type | Forced Air |
| Stories Total | 2 |
| Type | House |
| Utility Water | Municipal Water |
Parking
| Attached Garage | |
| Garage |
Land
| Acreage | No |
| Sewer | Sanitary Sewer |
| Size Depth | 118 Ft ,8 In |
| Size Frontage | 54 Ft ,9 In |
| Size Irregular | 54.79 X 118.73 Ft |
| Size Total Text | 54.79 X 118.73 Ft|under 1/2 Acre |
| Zoning Description | Residential |
Utilities
| Cable | Installed |
| Wireless | Available |
Interested in 554 Tatham Boulevard, Woodstock, Ontario N4T 0A7?

Peter Craig Geibel
Broker
www.youtube.com/embed/FBRXZvADBLk
www.callpete.ca/
www.facebook.com/PeterGeibelNewmarketRealEstate/
150 Main Street S.
Newmarket, Ontario L3Y 3Z1
(905) 853-5550
(905) 853-5597
www.mainstreetrealtyltd.com





























