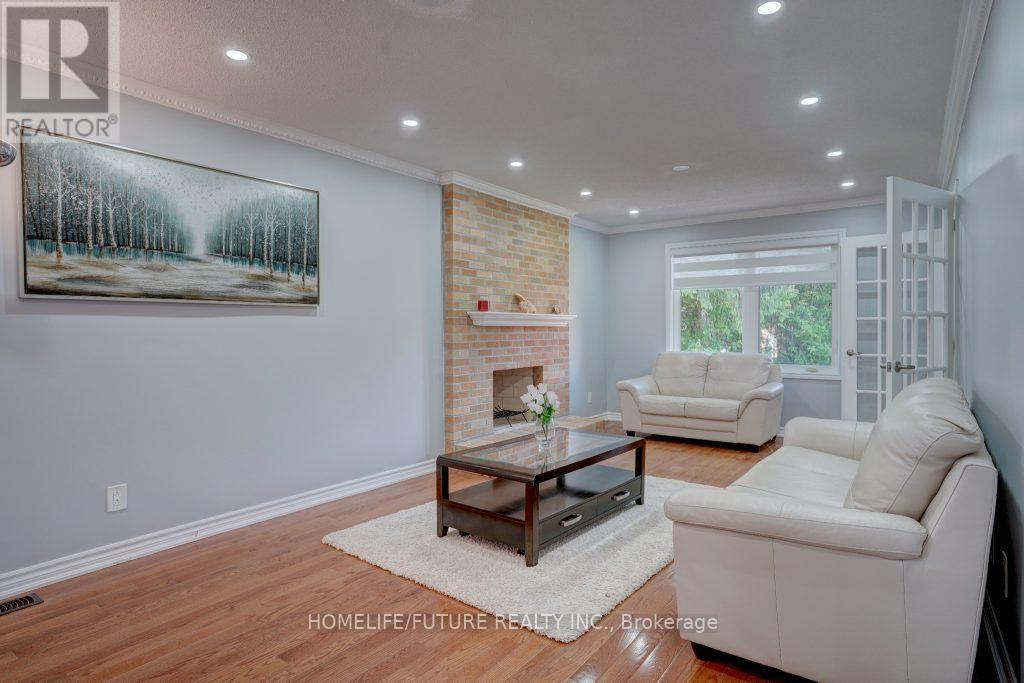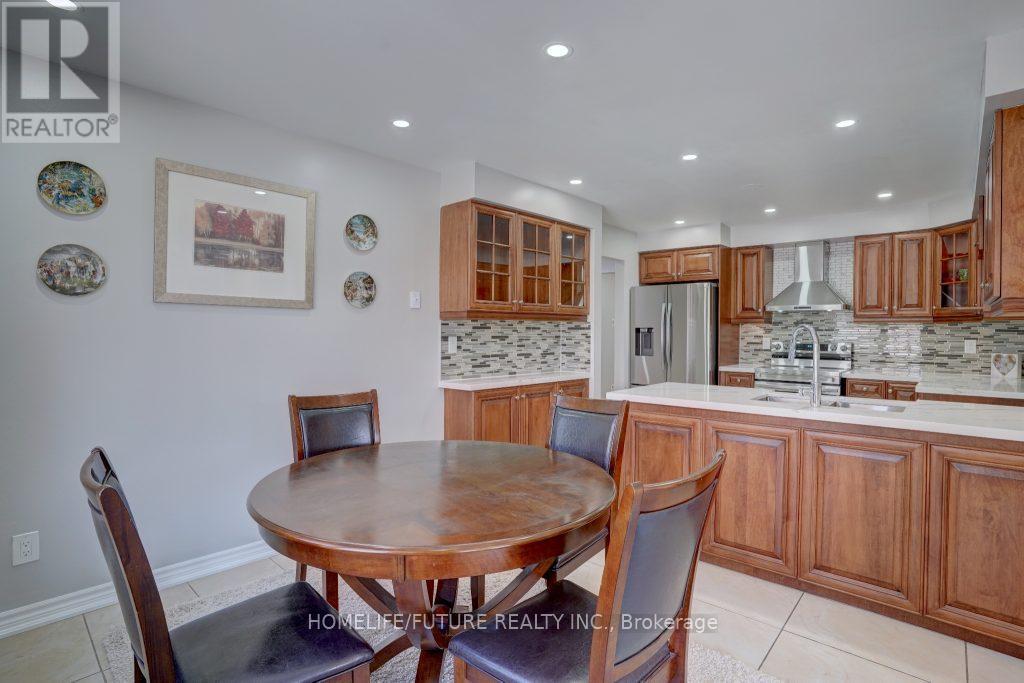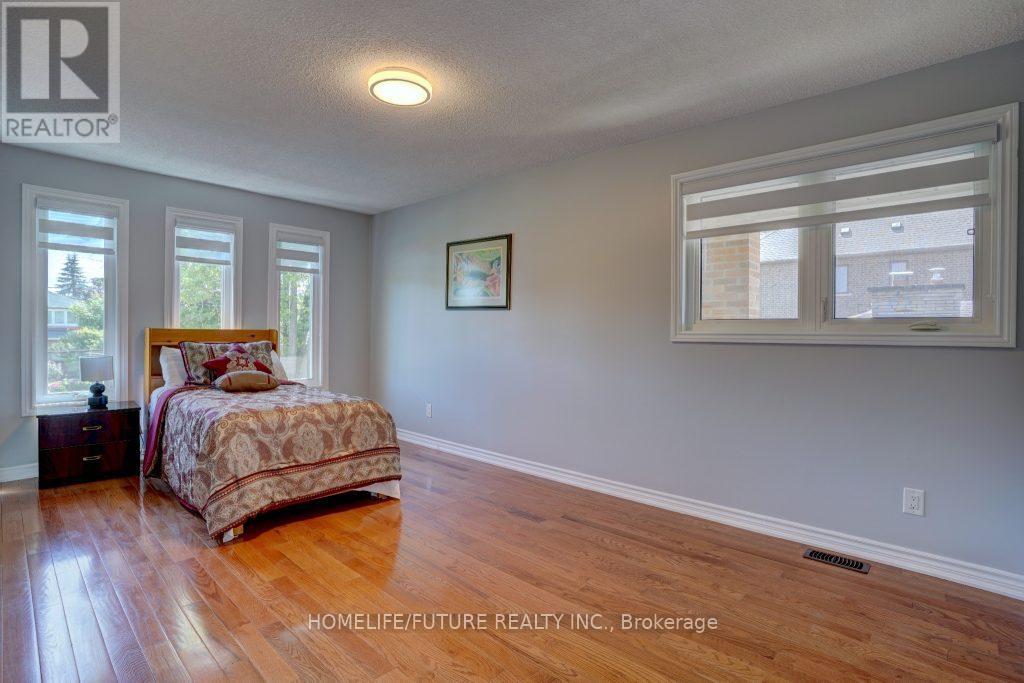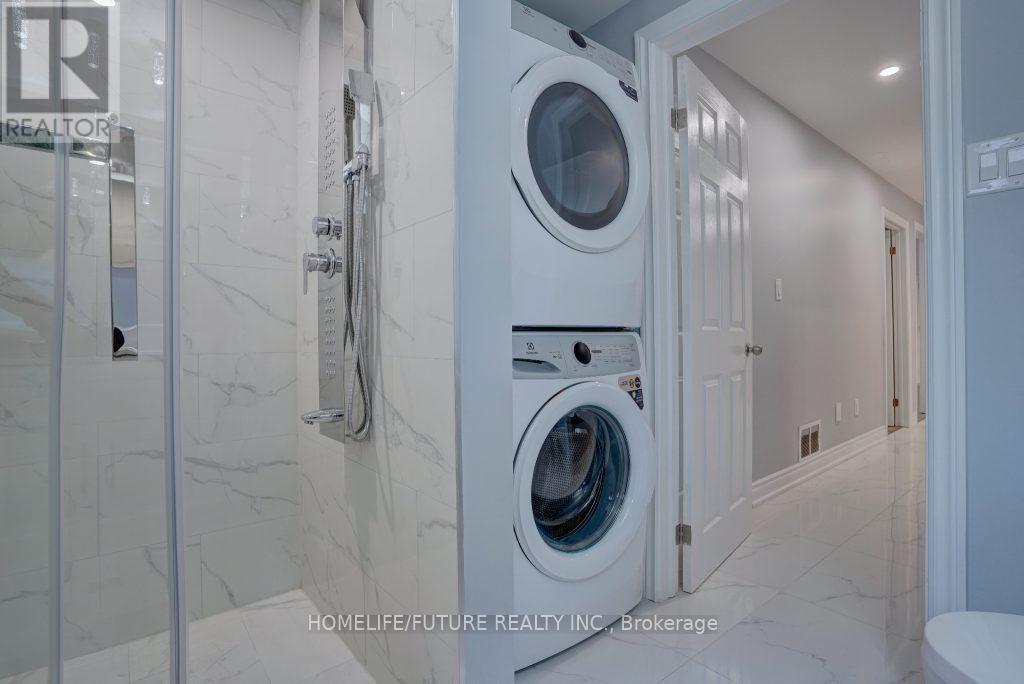$1,399,900
Welcome To 554 ROUGEMOUNT DRIVE PROPERTY. A Bright Spacious Custom Built 3 Bedroom, 3 Washroom High Rise Bungalow. Big Tot Size 50 X 150. Beautiful Rosebank Neighborhood Of Pickering Open Concept Main Floor. Hardwood, Pot Lights, Gas Place. The Up To Date Kitchen Features, Lots Of Cabinets, Quartz Counters, S/S Appliances, One Office Room Legal Apartment 2 Bedroom, Full Washroom Kitchen And 2 Living Room. Interior And Exterior Pot Lights. Legal Finished As Dwelling Units. Public Transit From Doorstops, Close To 401, And Quick And Easy To Commute To Toronto VIA Rough Hill. Electricity 200 Amp Upgraded, Pot Lights Inside And Outside And Shed Skylight In The Hallway. Walkout To Balcony. New Heat Pump. (id:54662)
Property Details
| MLS® Number | E11983541 |
| Property Type | Single Family |
| Neigbourhood | Rosebank |
| Community Name | Rosebank |
| Parking Space Total | 8 |
Building
| Bathroom Total | 3 |
| Bedrooms Above Ground | 3 |
| Bedrooms Below Ground | 2 |
| Bedrooms Total | 5 |
| Appliances | Dishwasher, Dryer, Refrigerator, Stove, Washer |
| Architectural Style | Raised Bungalow |
| Basement Development | Finished |
| Basement Features | Separate Entrance, Walk Out |
| Basement Type | N/a (finished) |
| Cooling Type | Central Air Conditioning |
| Exterior Finish | Brick |
| Fireplace Present | Yes |
| Flooring Type | Laminate, Hardwood |
| Heating Fuel | Natural Gas |
| Heating Type | Heat Pump |
| Stories Total | 1 |
| Size Interior | 2,500 - 3,000 Ft2 |
| Type | Duplex |
| Utility Water | Municipal Water |
Parking
| Garage |
Land
| Acreage | No |
| Sewer | Sanitary Sewer |
| Size Depth | 150 Ft |
| Size Frontage | 50 Ft |
| Size Irregular | 50 X 150 Ft |
| Size Total Text | 50 X 150 Ft |
Interested in 554 Rougemount Drive, Pickering, Ontario L1W 2C2?

Prema Sukumaran
Salesperson
(416) 839-7076
7 Eastvale Drive Unit 205
Markham, Ontario L3S 4N8
(905) 201-9977
(905) 201-9229






































