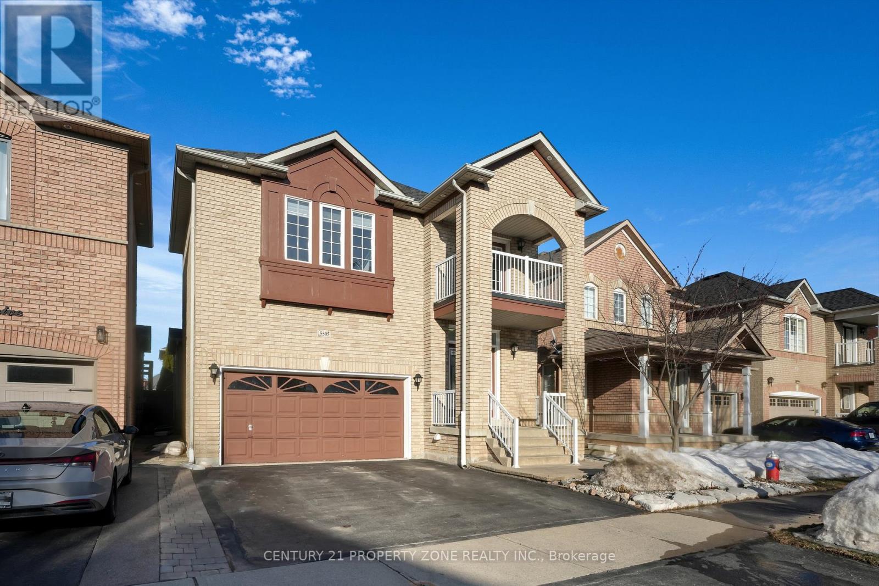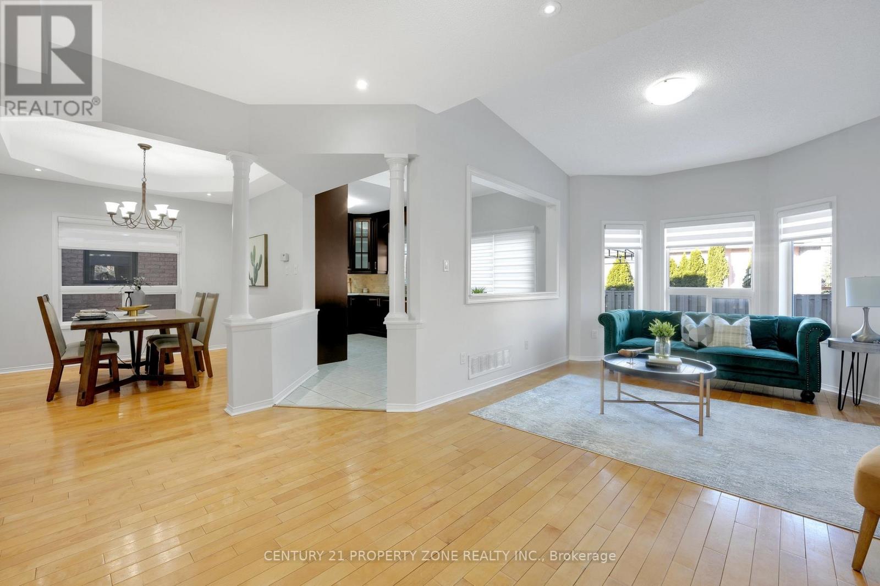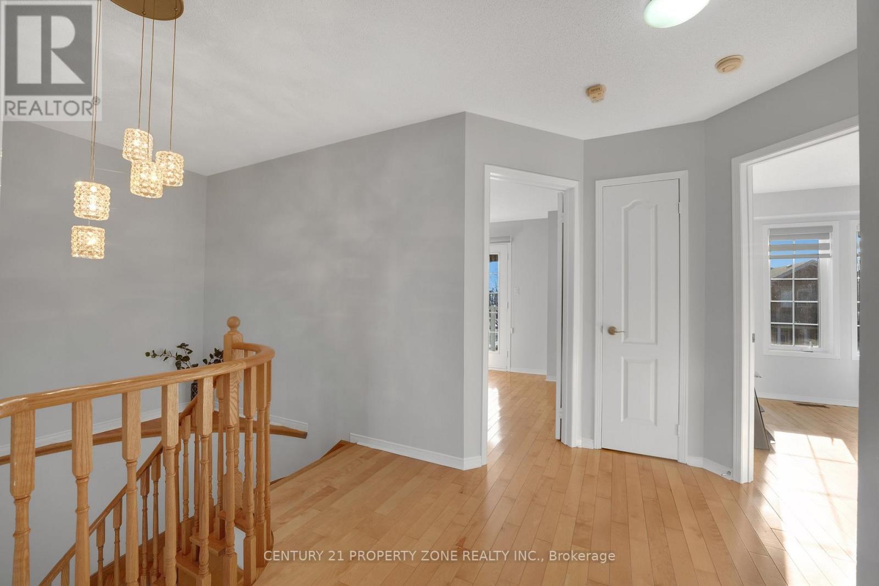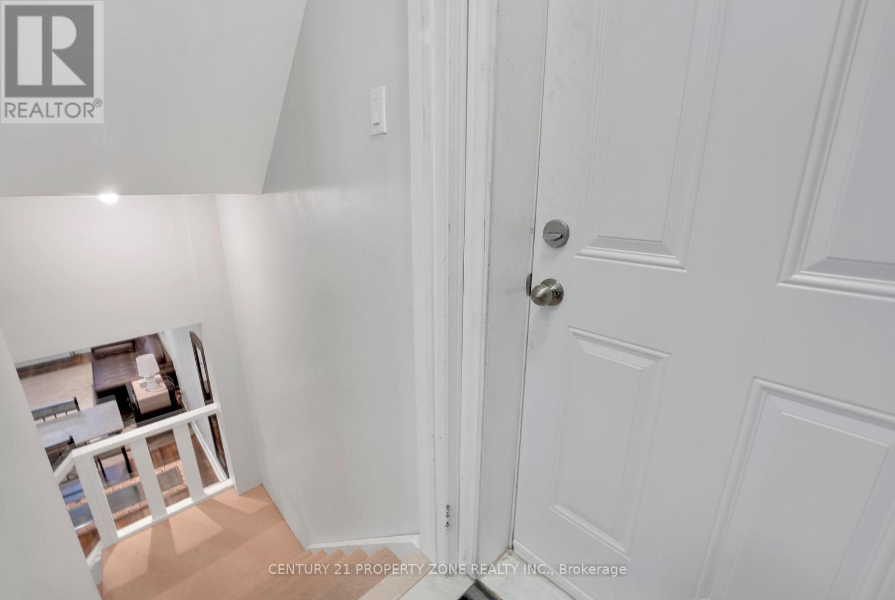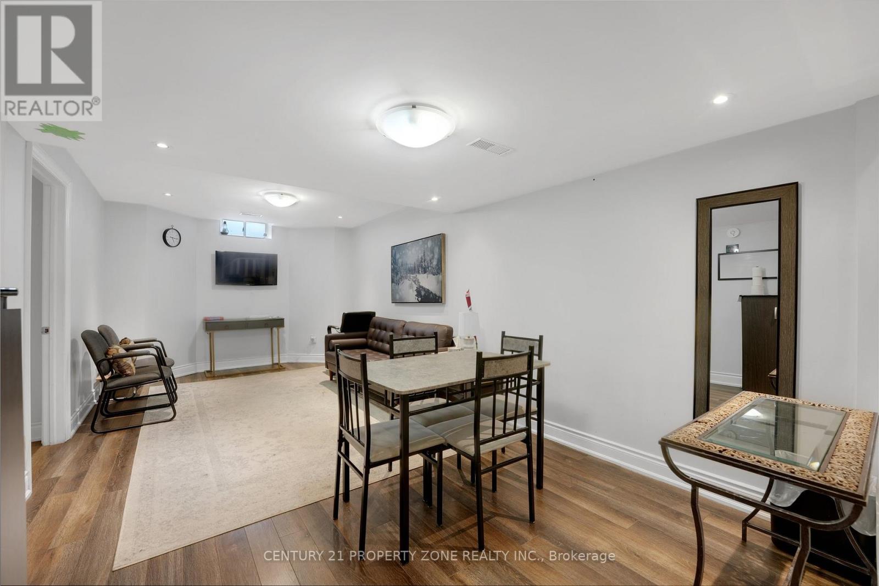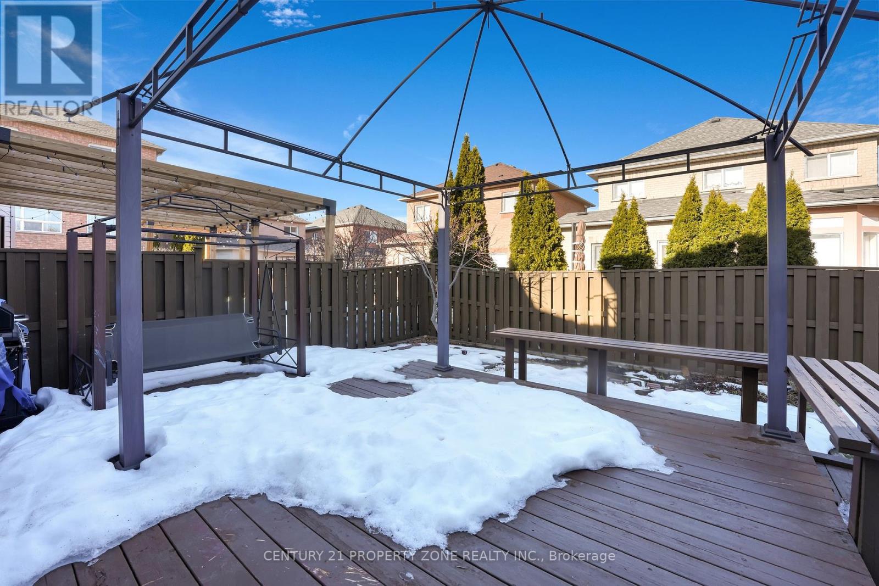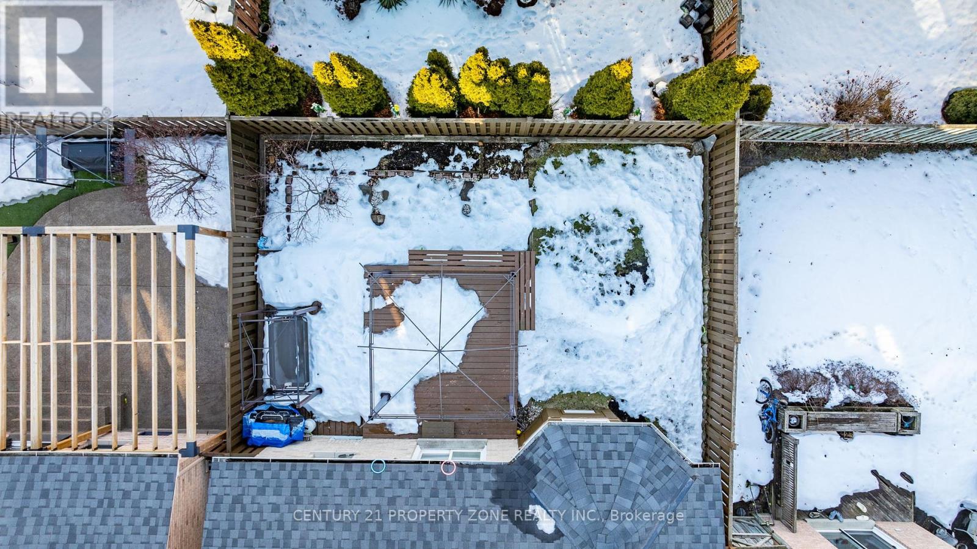$1,299,999
This stunning detached home, nestled in the highly sought-after Churchill Meadows community of Mississauga, offers the perfect blend of comfort and style. The main floor boasts a bright and open layout with a modern kitchen featuring beautiful quartz countertops, sleek cabinetry, and stainless steel appliances. Upstairs, Featuring 3 spacious bedrooms and upgraded bathrooms with quartz and granite countertops .Throughout the home, you'll find beautiful hardwood floors that create a warm and inviting atmosphere. The finished basement apartment with a separate entrance, 1 bedroom, additional living space, a separate kitchen and full bathroom, provides great rental potential of approx. $1700 per month. The large backyard provides a peaceful retreat with plenty of room for outdoor gatherings. You'll enjoy easy access HWY 401, 407, 403, proximity to parks, schools, shopping, and public transit. Seize the Opportunity to Own This Move-In Ready Gem in One of Mississauga's Most Sought-After Neighborhoods! (id:54662)
Property Details
| MLS® Number | W12015889 |
| Property Type | Single Family |
| Neigbourhood | Churchill Meadows |
| Community Name | Churchill Meadows |
| Amenities Near By | Park, Public Transit, Schools |
| Parking Space Total | 4 |
Building
| Bathroom Total | 4 |
| Bedrooms Above Ground | 3 |
| Bedrooms Below Ground | 1 |
| Bedrooms Total | 4 |
| Appliances | Dishwasher, Microwave, Stove, Refrigerator |
| Basement Development | Finished |
| Basement Features | Separate Entrance |
| Basement Type | N/a (finished) |
| Construction Style Attachment | Detached |
| Cooling Type | Central Air Conditioning |
| Exterior Finish | Brick |
| Fireplace Present | Yes |
| Flooring Type | Ceramic, Hardwood, Laminate |
| Foundation Type | Concrete |
| Half Bath Total | 1 |
| Heating Fuel | Natural Gas |
| Heating Type | Forced Air |
| Stories Total | 2 |
| Type | House |
| Utility Water | Municipal Water |
Parking
| Attached Garage | |
| Garage |
Land
| Acreage | No |
| Fence Type | Fenced Yard |
| Land Amenities | Park, Public Transit, Schools |
| Sewer | Sanitary Sewer |
| Size Depth | 85 Ft ,3 In |
| Size Frontage | 36 Ft ,1 In |
| Size Irregular | 36.09 X 85.3 Ft |
| Size Total Text | 36.09 X 85.3 Ft |
| Zoning Description | Residential |
Interested in 5505 Farmcote Drive, Mississauga, Ontario L5M 6L5?
Arsalan Durrani
Salesperson
(416) 562-3922
arsalandurrani.century21propertyzone.com/
8975 Mcclaughlin Rd #6
Brampton, Ontario L6Y 0Z6
(647) 910-9999

Mohsin Raza
Salesperson
8975 Mcclaughlin Rd #6
Brampton, Ontario L6Y 0Z6
(647) 910-9999

