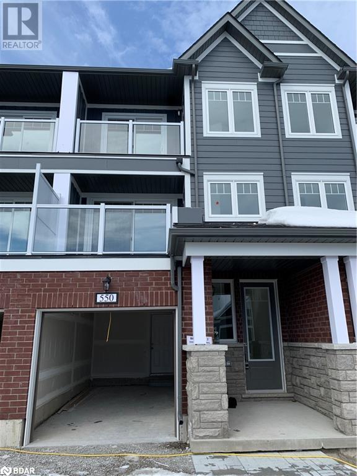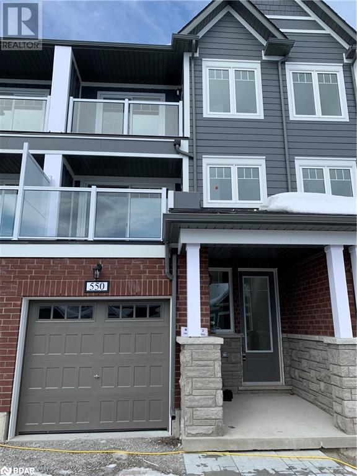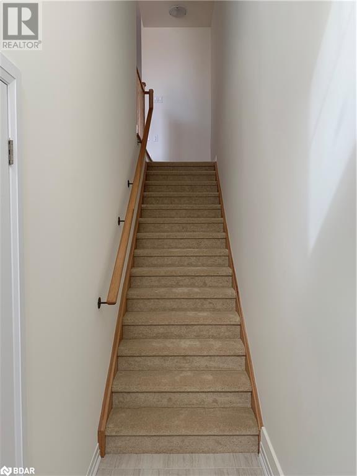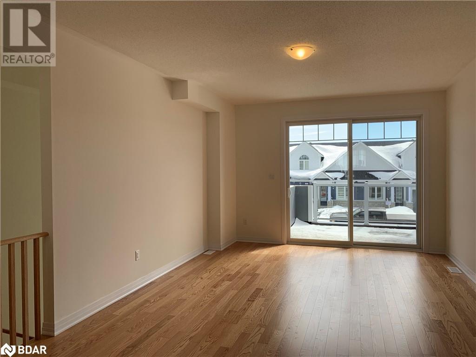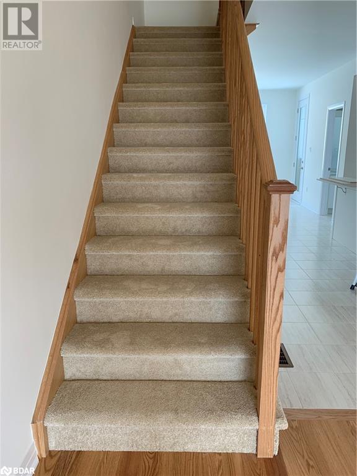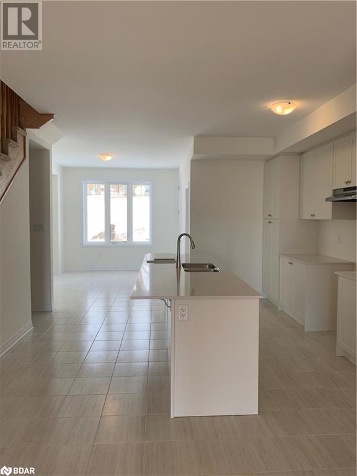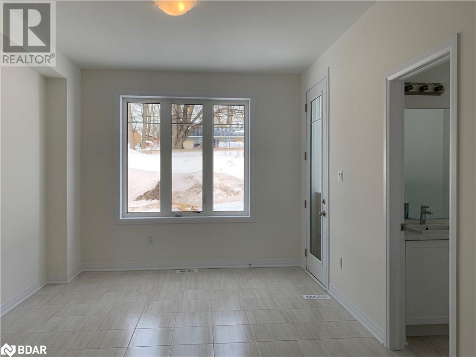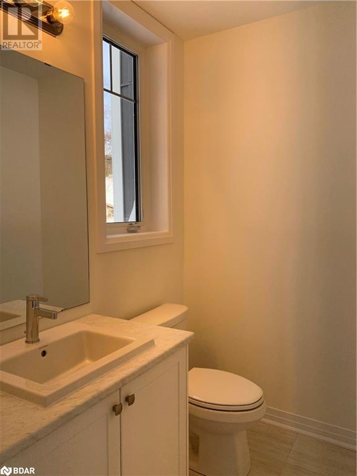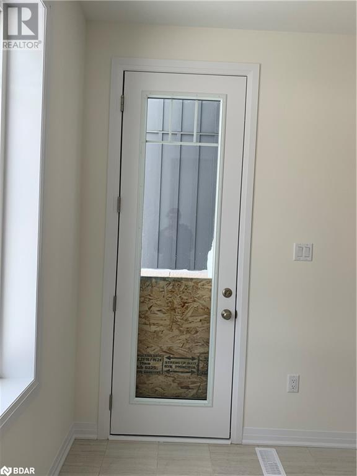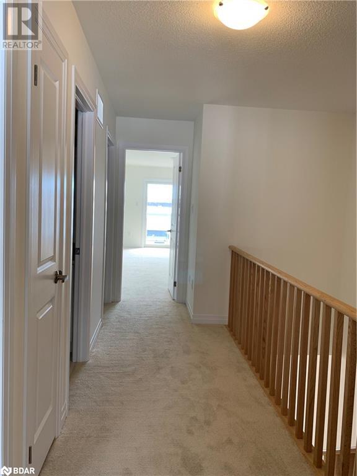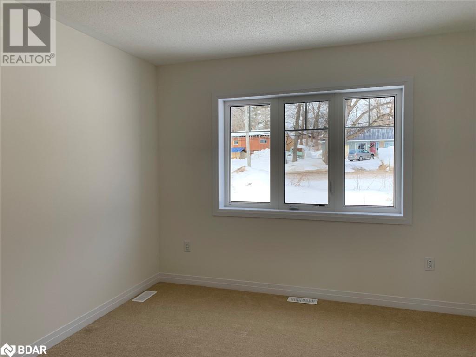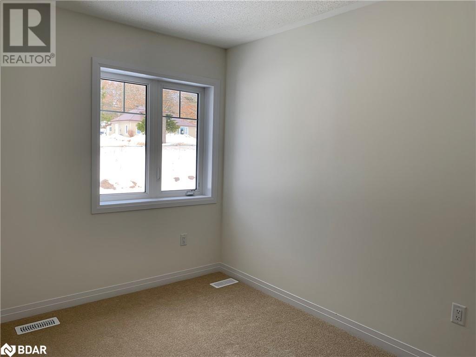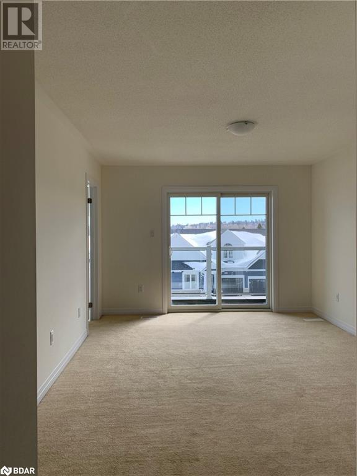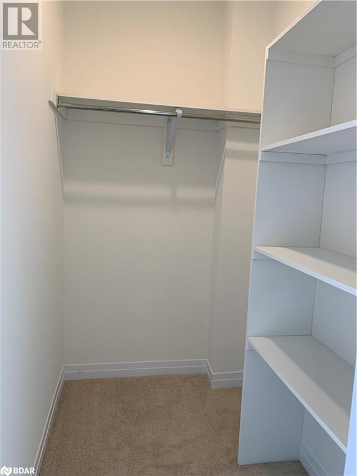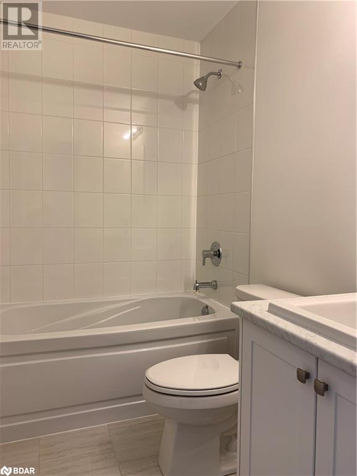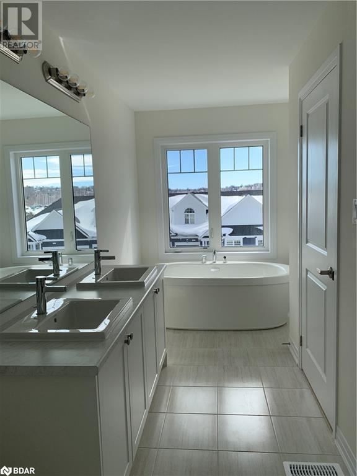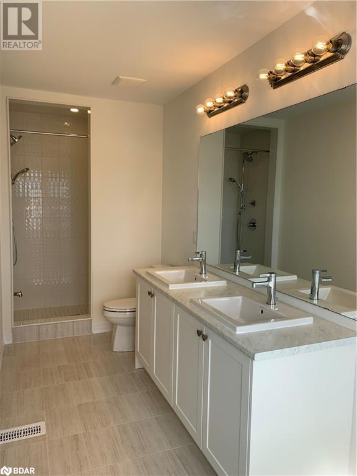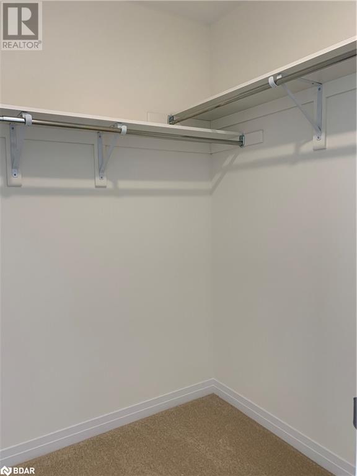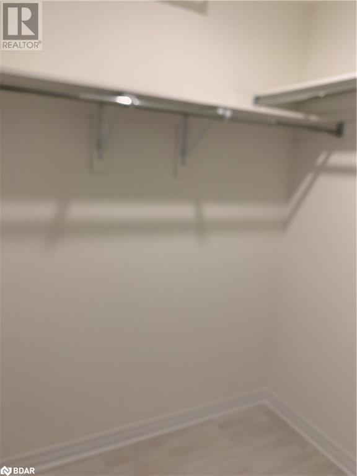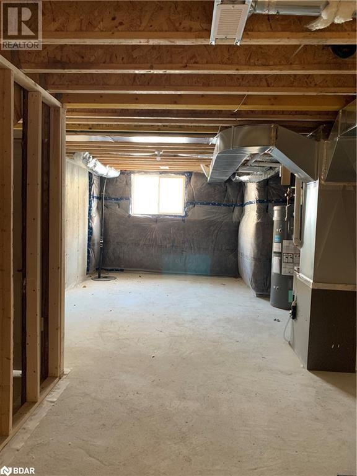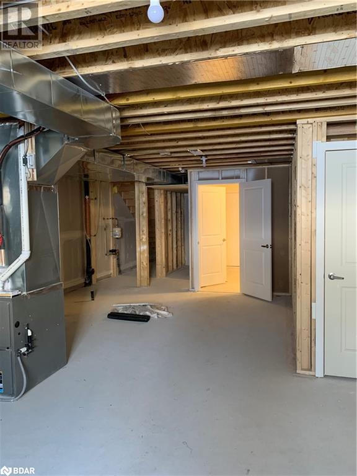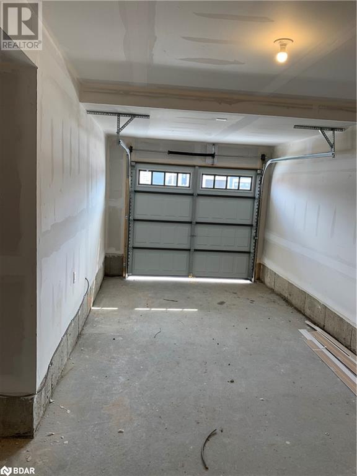$2,700 Monthly
Welcome to this stunning brand new townhouse located in desirable sought-after waterfront community of Bayport Village. Sun filled home offering a generous 1,750 sq ft of living space. Modern open-concept floor plan. Natural Oak hardwood flooring in all main floor areas, granite kitchen countertop, double under-mount sink in kitchen, upgrade kitchen cabinets, extended uppers in kitchen. Resort lifestyle setting, steps away from a full service marina, parks, golf course, walking trails, beach, schools, this town has it all. Close to Huronia Regional Airport, Hwy 93 and 400 with 40 minutes drive to Barrie. Amenities close by. Tenant pays all utilities. Required: rental application, ID, employment letter, 2 payslips, full credit report with score. (id:54662)
Property Details
| MLS® Number | 40704735 |
| Property Type | Single Family |
| Amenities Near By | Airport, Beach, Golf Nearby, Marina, Park, Schools |
| Features | Sump Pump |
| Parking Space Total | 2 |
Building
| Bathroom Total | 3 |
| Bedrooms Above Ground | 3 |
| Bedrooms Total | 3 |
| Appliances | Dishwasher, Dryer, Refrigerator, Stove, Washer, Hood Fan |
| Architectural Style | 3 Level |
| Basement Development | Unfinished |
| Basement Type | Full (unfinished) |
| Construction Style Attachment | Attached |
| Cooling Type | Central Air Conditioning |
| Exterior Finish | Brick Veneer |
| Half Bath Total | 1 |
| Heating Fuel | Natural Gas |
| Heating Type | Forced Air |
| Stories Total | 3 |
| Size Interior | 1,934 Ft2 |
| Type | Row / Townhouse |
| Utility Water | Municipal Water |
Parking
| Attached Garage |
Land
| Acreage | No |
| Land Amenities | Airport, Beach, Golf Nearby, Marina, Park, Schools |
| Sewer | Municipal Sewage System |
| Size Depth | 104 Ft |
| Size Frontage | 19 Ft |
| Size Total Text | Unknown |
| Zoning Description | Res |
Interested in 550 Hudson Crescent, Midland, Ontario L4R 0J1?

Wes Ayranto
Salesperson
(705) 739-1002
566 Bryne Drive, Unit: B1
Barrie, Ontario L4N 9P6
(705) 739-1000
(705) 739-1002
www.remaxcrosstown.ca/
