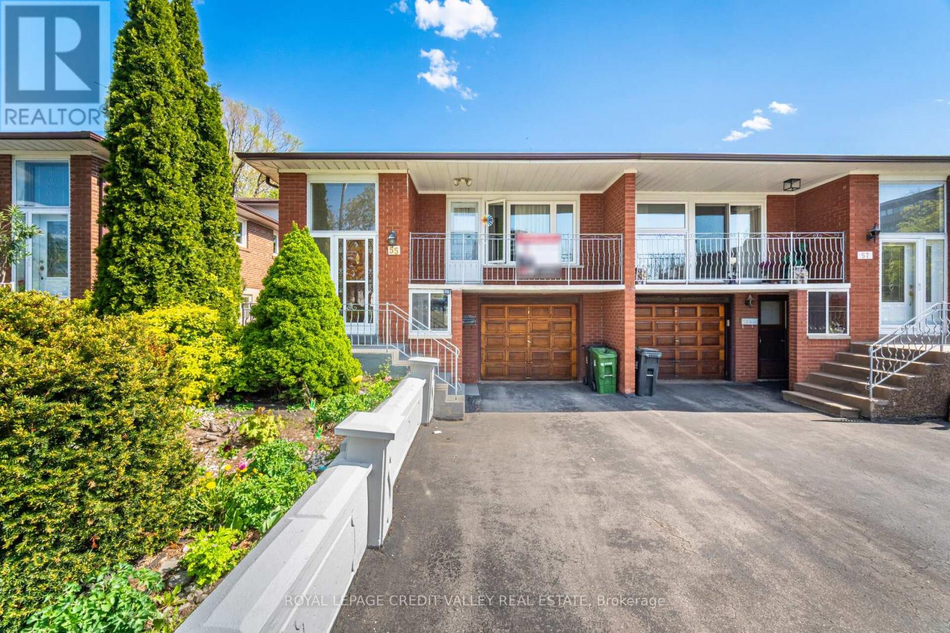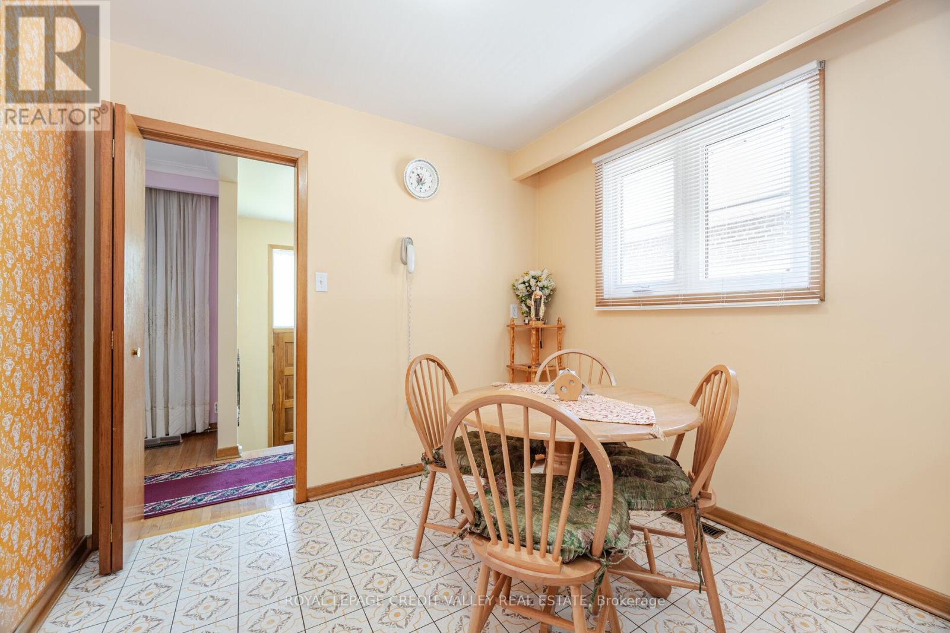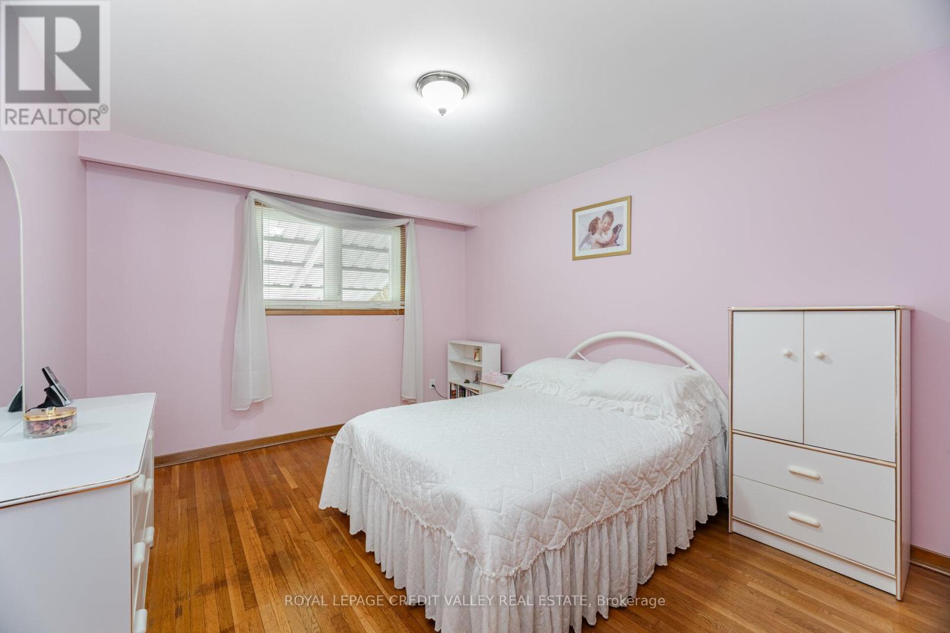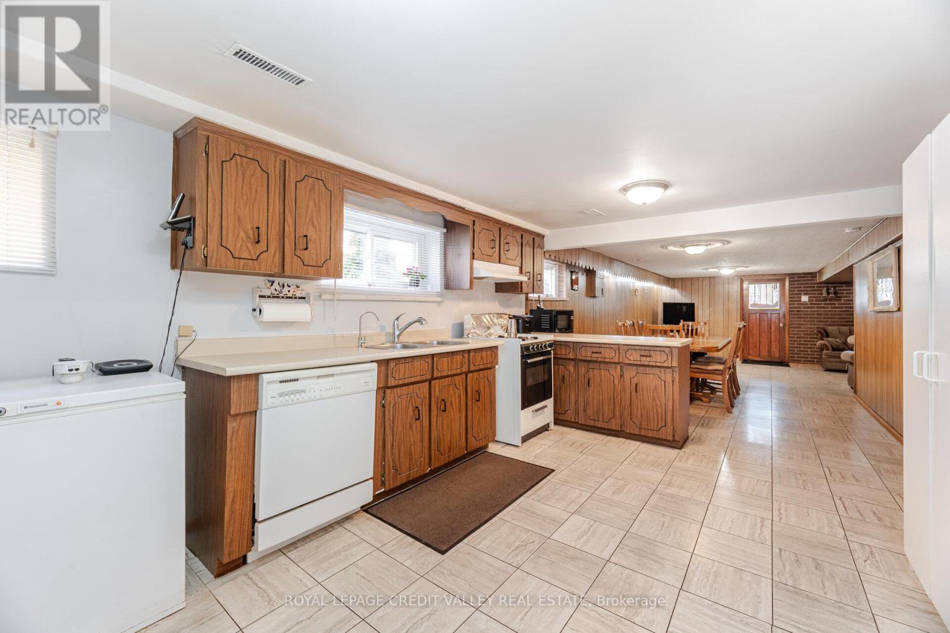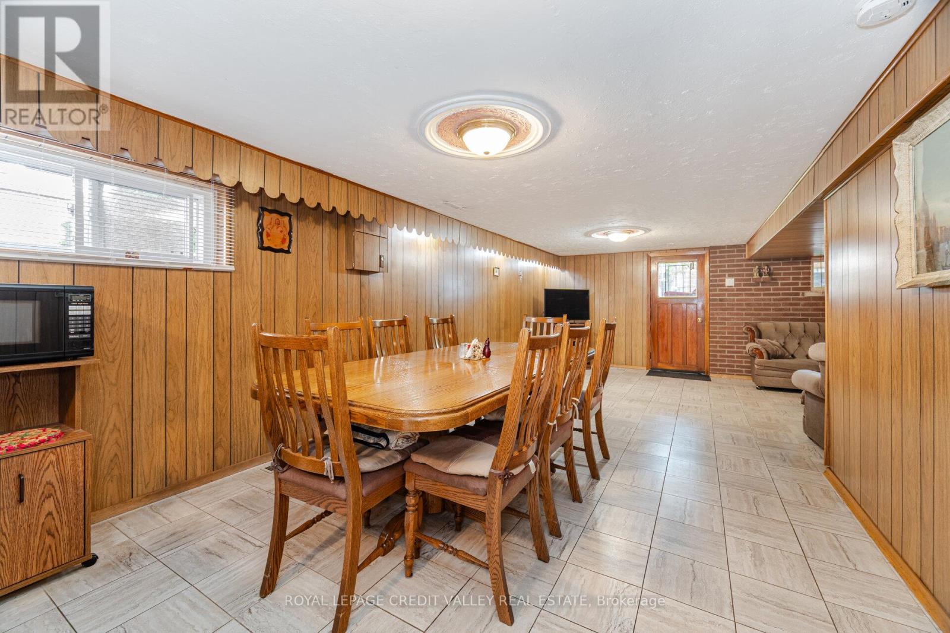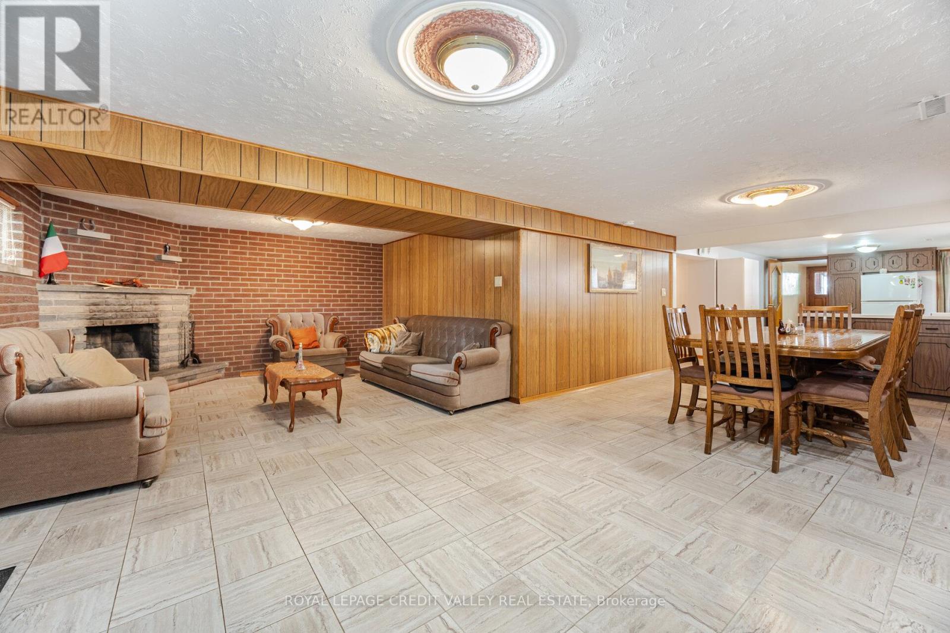$970,000
Beatiful 3-bed semi detached raised bungalow in prime North York, originally owned by one family! Main floor features spacious living/dining, full kitchen, and 3 bedrooms with a full washroom. Basement apartment has private entrance, walk-out, kitchen, bath, and a living space-ideal for rental income. Close to York U, schools, TTXC, shopping, grocery/gas station in front, parks & highways. Private driveway, garage & backyard. Great opportunity for families or investors! (id:59911)
Property Details
| MLS® Number | W12165747 |
| Property Type | Single Family |
| Neigbourhood | Black Creek |
| Community Name | Black Creek |
| Parking Space Total | 5 |
Building
| Bathroom Total | 2 |
| Bedrooms Above Ground | 3 |
| Bedrooms Total | 3 |
| Appliances | Garage Door Opener Remote(s), Blinds, Dishwasher, Dryer, Freezer, Stove, Washer, Refrigerator |
| Architectural Style | Raised Bungalow |
| Basement Features | Apartment In Basement, Separate Entrance |
| Basement Type | N/a |
| Construction Style Attachment | Semi-detached |
| Cooling Type | Central Air Conditioning |
| Exterior Finish | Brick |
| Fireplace Present | Yes |
| Flooring Type | Ceramic, Vinyl |
| Foundation Type | Block |
| Heating Fuel | Natural Gas |
| Heating Type | Forced Air |
| Stories Total | 1 |
| Size Interior | 1,100 - 1,500 Ft2 |
| Type | House |
| Utility Water | Municipal Water |
Parking
| Garage |
Land
| Acreage | No |
| Sewer | Sanitary Sewer |
| Size Depth | 130 Ft |
| Size Frontage | 30 Ft |
| Size Irregular | 30 X 130 Ft |
| Size Total Text | 30 X 130 Ft |
Interested in 55 Shoreham Drive, Toronto, Ontario M3N 1S7?
Roza Sath
Salesperson
10045 Hurontario St #1
Brampton, Ontario L6Z 0E6
(905) 793-5000
(905) 793-5020
