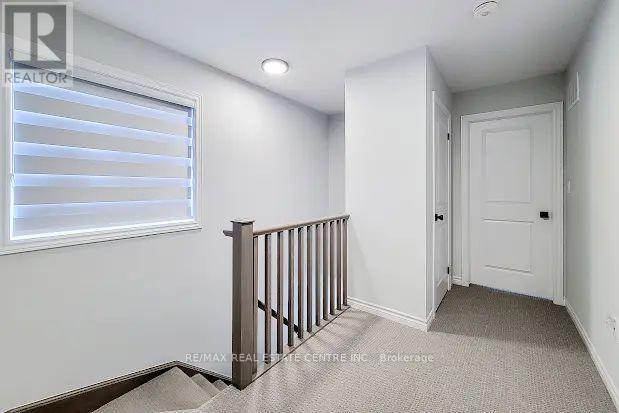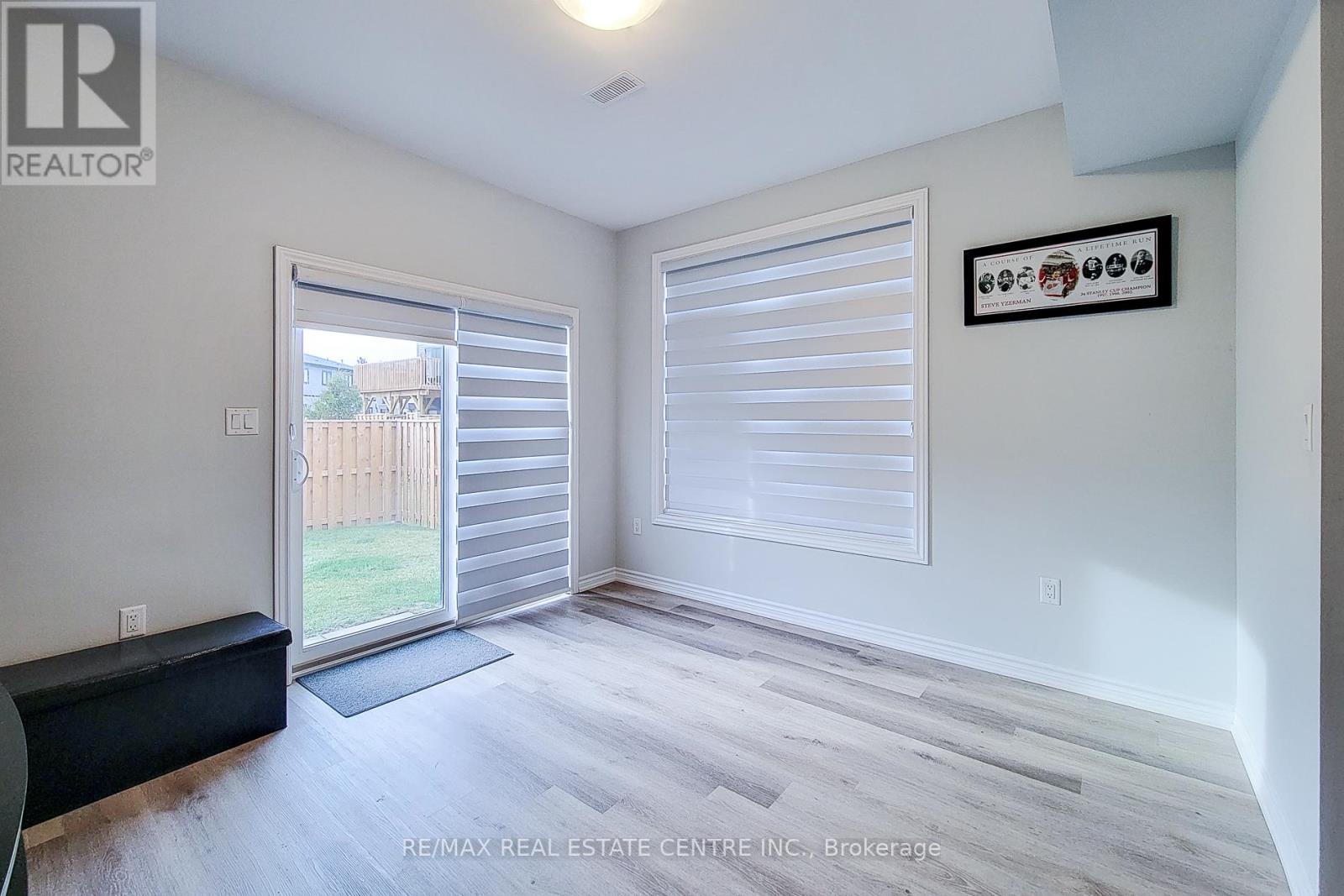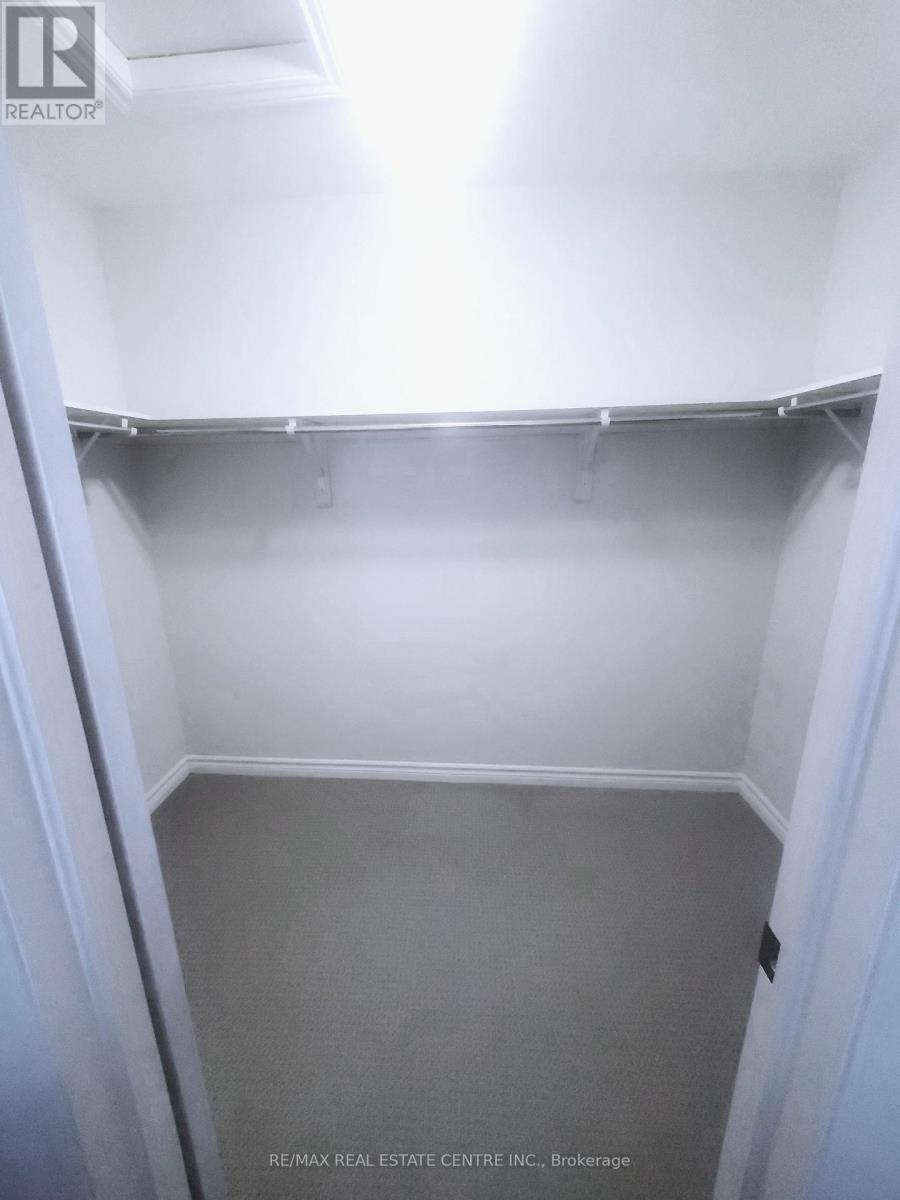$859,900Maintenance, Parcel of Tied Land
$122.93 Monthly
Maintenance, Parcel of Tied Land
$122.93 MonthlyThis Stunning Freehold, End Unit, 3-Storey Townhome With Walkout To Larger Yard In An Elite Neighborhood Offers An Exceptional Living Experience In One Of The Most Sought-After Areas. Impeccably Designed With Loads Of Upgrades Throughout, This Home Blends Sophistication With Functionality, Perfect For Modern Living. Spacious Layout: The Home Boasts Generous Living Spaces Spread Across Three Levels, Extra Large Windows For Natural Lighting, Ideal For Both Entertaining And Comfortable Day-To-Day Living. Walkout To Private Yard: Enjoy Direct Access To A Private Yard, Offering Space For Outdoor Relaxation Or Entertaining. Premium Upgrades: From High-End Finishes And Custom Cabinetry To Sleek Floors, No Detail Has Been Overlooked In Creating A Luxurious Living Environment. Elite Location: Situated In A Prestigious Neighborhood, Residents Enjoy Proximity To Top-Rated Schools, Fine Dining, Exclusive Shops, And Convenient Transportation Links. Whether You're Looking For A Stylish Urban Retreat Or A Family Home With Room To Grow, This Townhome Offers The Perfect Blend Of Elegance And Practicality. Stunning Freehold, End Unit 3-Storey, Townhome Offers An Exceptional Living Experience In One Of The Most Sought-After Areas. Impeccably Designed With Loads Of Upgrades Throughout. Situated In A Prestigious Neighborhood, Residents Enjoy Proximity To Top-Rated Schools, Fine Dining, Exclusive Shops, And Convenient Transportation, The Perfect Blend Of Elegance And Practicality. Offers Anytime. (id:54662)
Property Details
| MLS® Number | X11989016 |
| Property Type | Single Family |
| Neigbourhood | Mountview |
| Community Name | Mountview |
| Amenities Near By | Park |
| Community Features | School Bus |
| Features | Level Lot, Wooded Area, Flat Site |
| Parking Space Total | 2 |
Building
| Bathroom Total | 3 |
| Bedrooms Above Ground | 3 |
| Bedrooms Total | 3 |
| Amenities | Fireplace(s) |
| Appliances | Garage Door Opener Remote(s) |
| Basement Features | Walk Out |
| Basement Type | N/a |
| Construction Style Attachment | Attached |
| Cooling Type | Central Air Conditioning |
| Exterior Finish | Brick |
| Fire Protection | Smoke Detectors |
| Fireplace Present | Yes |
| Half Bath Total | 1 |
| Heating Fuel | Natural Gas |
| Heating Type | Forced Air |
| Stories Total | 3 |
| Size Interior | 1,500 - 2,000 Ft2 |
| Type | Row / Townhouse |
| Utility Water | Municipal Water |
Parking
| Garage |
Land
| Acreage | No |
| Fence Type | Fenced Yard |
| Land Amenities | Park |
| Sewer | Sanitary Sewer |
| Size Depth | 76 Ft ,4 In |
| Size Frontage | 24 Ft ,9 In |
| Size Irregular | 24.8 X 76.4 Ft |
| Size Total Text | 24.8 X 76.4 Ft|under 1/2 Acre |
Utilities
| Cable | Available |
| Sewer | Installed |
Interested in 55 Sentinel Lane, Hamilton, Ontario L9C 0E8?
Christine Dipasquale
Salesperson
1140 Burnhamthorpe Rd W #141-A
Mississauga, Ontario L5C 4E9
(905) 270-2000
(905) 270-0047



































