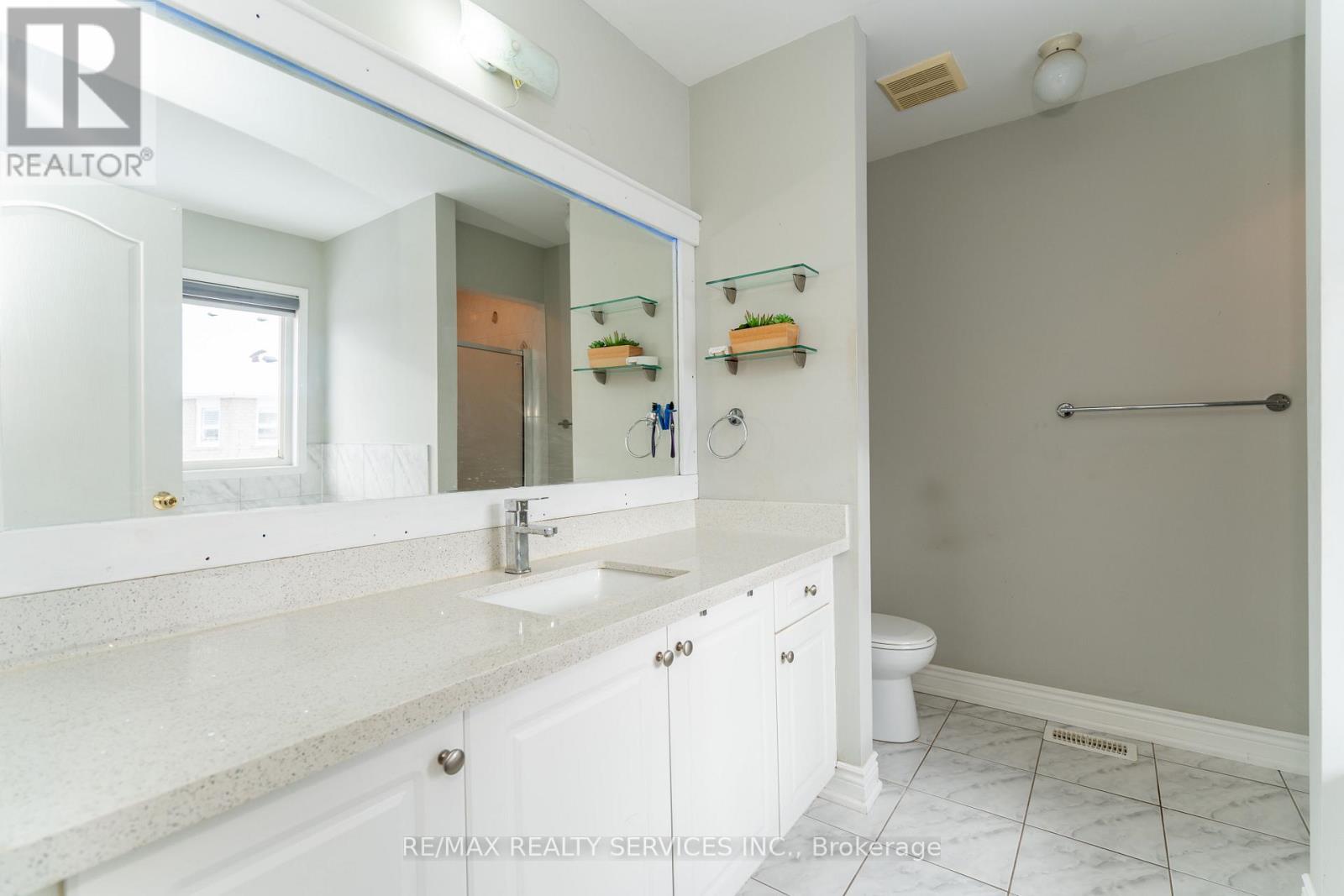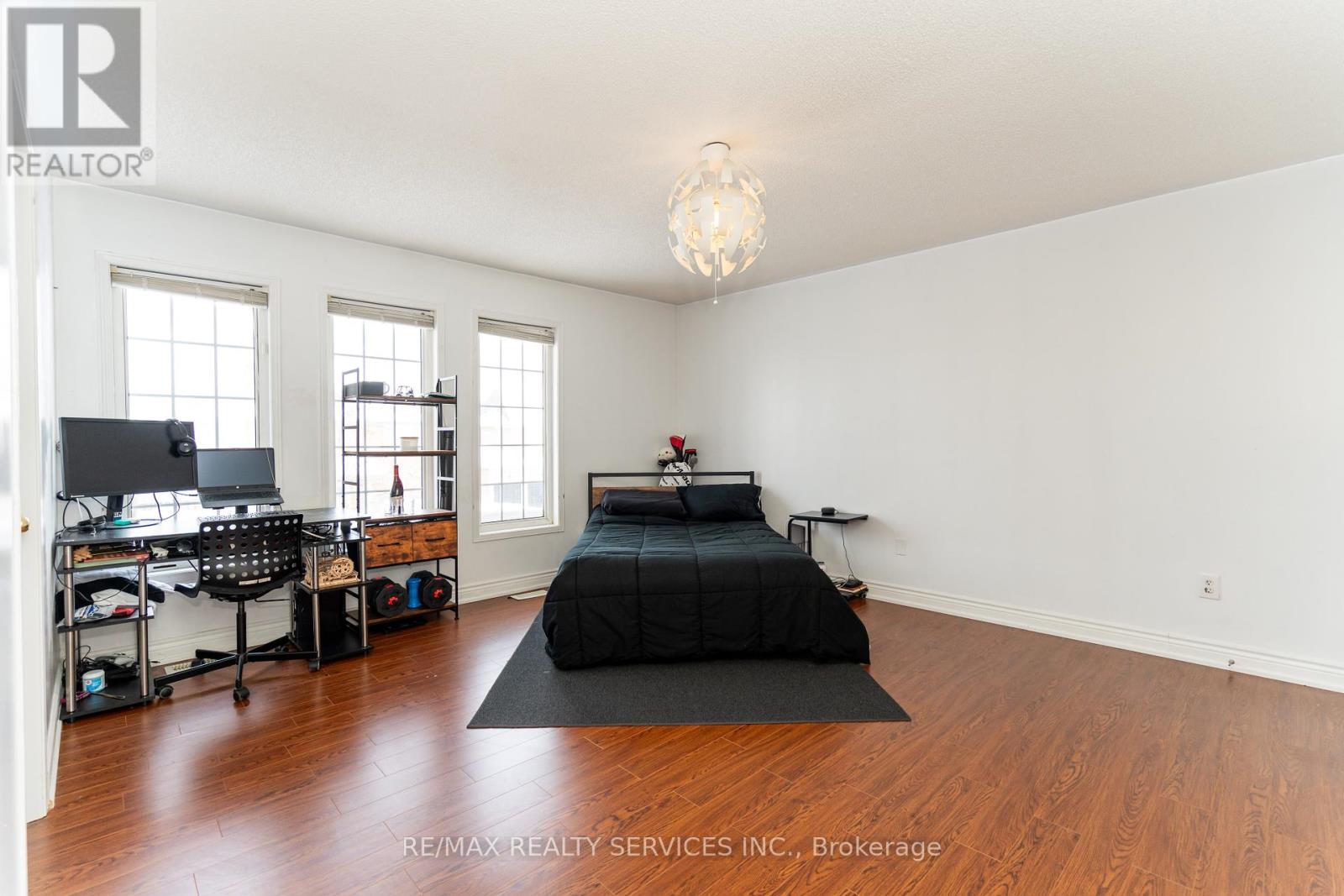$1,289,000
Fully Renovated & Upgraded 5-Bedroom Detached plus a 2 Bedroom Basement Apartment ! Located in Fletchers Meadow, this spacious 3,000+ sq. ft. home offers a long driveway with no sidewalk. The main floor features porcelain & hardwood flooring, a private office, an open-concept living & dining area, and a spacious family room with a gas fireplace. The stunning white modern kitchen features extended cabinetry, sleek countertops, a stylish backsplash, and stainless steel appliances, all illuminated by elegant pot lights and white porcelain flooring. A walk-out to the backyard enhances its charm. The second level offers 5 large bedrooms & 3 full bathrooms. The primary suite includes a 4-piece ensuite with a glass shower & soaker tub. The second bedroom has a private 3-piece ensuite, while bedrooms 3 & 4 share a Jack & Jill 3-piece bath. The finished basement features a 2-bedrooms with a full bath, Kitchen and a separate side entrance, also a room for owner use ,an incredible income opportunity! The home also boasts pot lights throughout the main level and exterior, adding a classy and sophisticated touch. Close to GO Station, schools, parks, and amenities. A perfect family home and a fantastic potential rental income opportunity! (id:54662)
Property Details
| MLS® Number | W11979289 |
| Property Type | Single Family |
| Community Name | Fletcher's Meadow |
| Amenities Near By | Park, Public Transit, Schools |
| Community Features | Community Centre |
| Parking Space Total | 4 |
Building
| Bathroom Total | 5 |
| Bedrooms Above Ground | 5 |
| Bedrooms Below Ground | 3 |
| Bedrooms Total | 8 |
| Basement Features | Apartment In Basement, Separate Entrance |
| Basement Type | N/a |
| Construction Style Attachment | Detached |
| Cooling Type | Central Air Conditioning |
| Exterior Finish | Brick |
| Flooring Type | Hardwood, Porcelain Tile |
| Foundation Type | Brick |
| Half Bath Total | 1 |
| Heating Fuel | Natural Gas |
| Heating Type | Forced Air |
| Stories Total | 2 |
| Size Interior | 3,000 - 3,500 Ft2 |
| Type | House |
| Utility Water | Municipal Water |
Parking
| Attached Garage | |
| Garage |
Land
| Acreage | No |
| Land Amenities | Park, Public Transit, Schools |
| Sewer | Sanitary Sewer |
| Size Depth | 89 Ft |
| Size Frontage | 44 Ft ,3 In |
| Size Irregular | 44.3 X 89 Ft |
| Size Total Text | 44.3 X 89 Ft|under 1/2 Acre |
Interested in 55 Hiberton Crescent, Brampton, Ontario L7A 3C9?

Seema Kumar
Broker
(647) 531-2375
sellwithseema.com/
www.facebook.com/Seema-Making-Realty-Dreams-a-Reality-121910825103590/
twitter.com/itsseemachawla?s=09
www.linkedin.com/in/seema-chawla-b5952723
10 Kingsbridge Gdn Cir #200
Mississauga, Ontario L5R 3K7
(905) 456-1000
(905) 456-8329






































